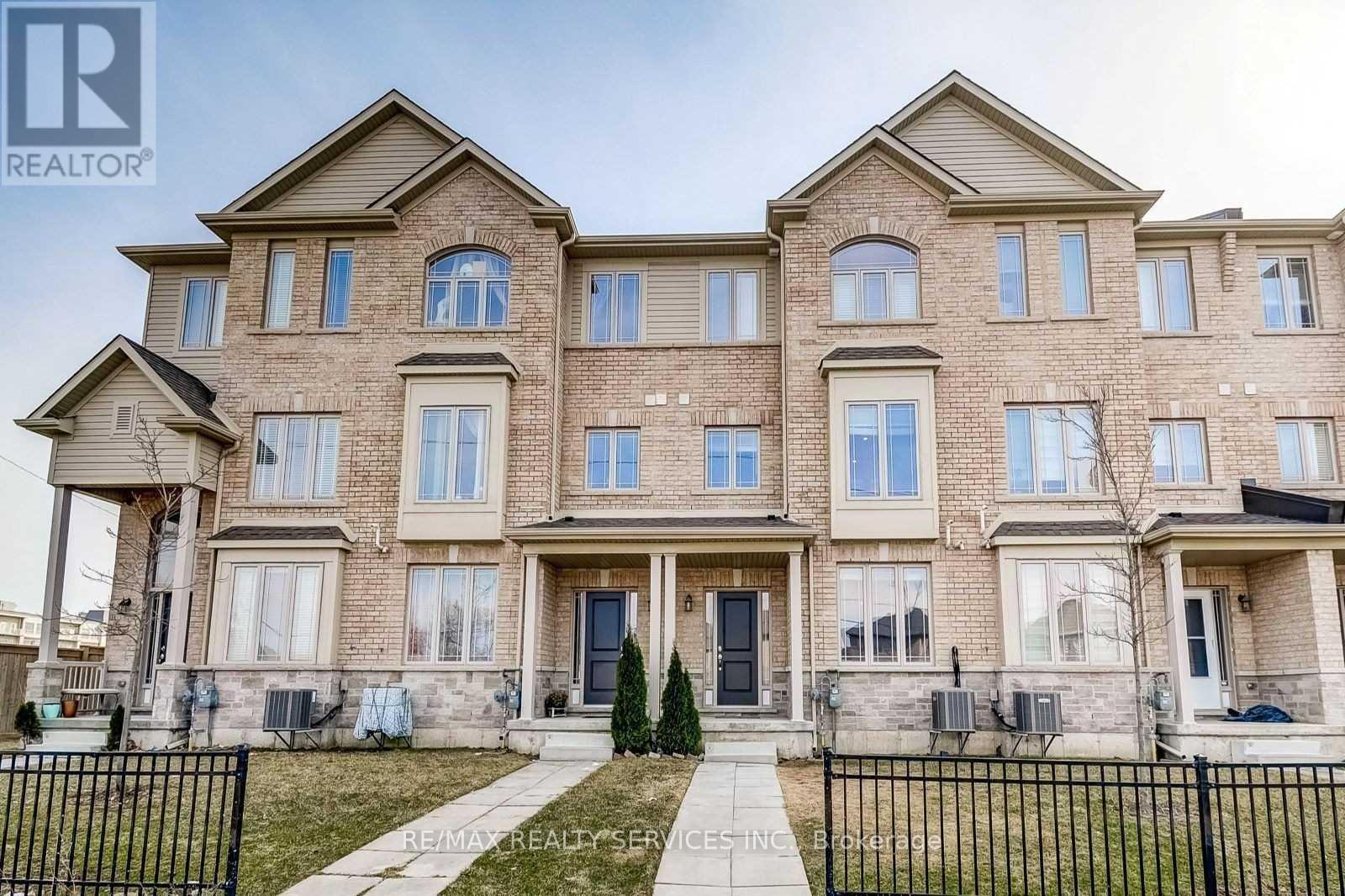63 Crossings Way Hamilton, Ontario L0R 1P0
4 Bedroom
4 Bathroom
Central Air Conditioning
Forced Air
$749,900Maintenance, Parcel of Tied Land
$87.85 Monthly
Maintenance, Parcel of Tied Land
$87.85 MonthlyGreat Location For This Lovely And Spacious Townhome. Close To 2000 Square Feet With 4 Bedrooms , 3.5 Baths And Gorgeous Open Concept Living Area With New Flooring And Pot Lights. Large Eat-In Kitchen With Walkout To South Facing Deck .Primary Bedroom with Walk in Closet And 3 Piece Ensuite. Upper Level Laundry, Entry To house from Garage . **** EXTRAS **** Ss Stove, Fridge, Microwave , Clothes washer dryer , Gdo All Elfs, All Wdw Cvngs. (id:27910)
Property Details
| MLS® Number | X8351788 |
| Property Type | Single Family |
| Community Name | Stoney Creek |
| Parking Space Total | 2 |
Building
| Bathroom Total | 4 |
| Bedrooms Above Ground | 4 |
| Bedrooms Total | 4 |
| Construction Style Attachment | Attached |
| Cooling Type | Central Air Conditioning |
| Exterior Finish | Brick |
| Foundation Type | Concrete |
| Heating Fuel | Natural Gas |
| Heating Type | Forced Air |
| Stories Total | 3 |
| Type | Row / Townhouse |
| Utility Water | Municipal Water |
Parking
| Attached Garage |
Land
| Acreage | No |
| Sewer | Sanitary Sewer |
| Size Irregular | 19 X 89 Ft |
| Size Total Text | 19 X 89 Ft |
Rooms
| Level | Type | Length | Width | Dimensions |
|---|---|---|---|---|
| Second Level | Living Room | 5.52 m | 4.85 m | 5.52 m x 4.85 m |
| Second Level | Dining Room | 3.04 m | 2.78 m | 3.04 m x 2.78 m |
| Second Level | Kitchen | 5.45 m | 3.44 m | 5.45 m x 3.44 m |
| Second Level | Bathroom | Measurements not available | ||
| Third Level | Bathroom | Measurements not available | ||
| Third Level | Bathroom | Measurements not available | ||
| Third Level | Laundry Room | Measurements not available | ||
| Third Level | Primary Bedroom | 4.01 m | 3.39 m | 4.01 m x 3.39 m |
| Third Level | Bedroom 2 | 3.73 m | 2.97 m | 3.73 m x 2.97 m |
| Third Level | Bedroom 3 | 3.61 m | 2.67 m | 3.61 m x 2.67 m |
| Ground Level | Bedroom 4 | 4.6 m | 3.02 m | 4.6 m x 3.02 m |
| Ground Level | Bathroom | Measurements not available |








