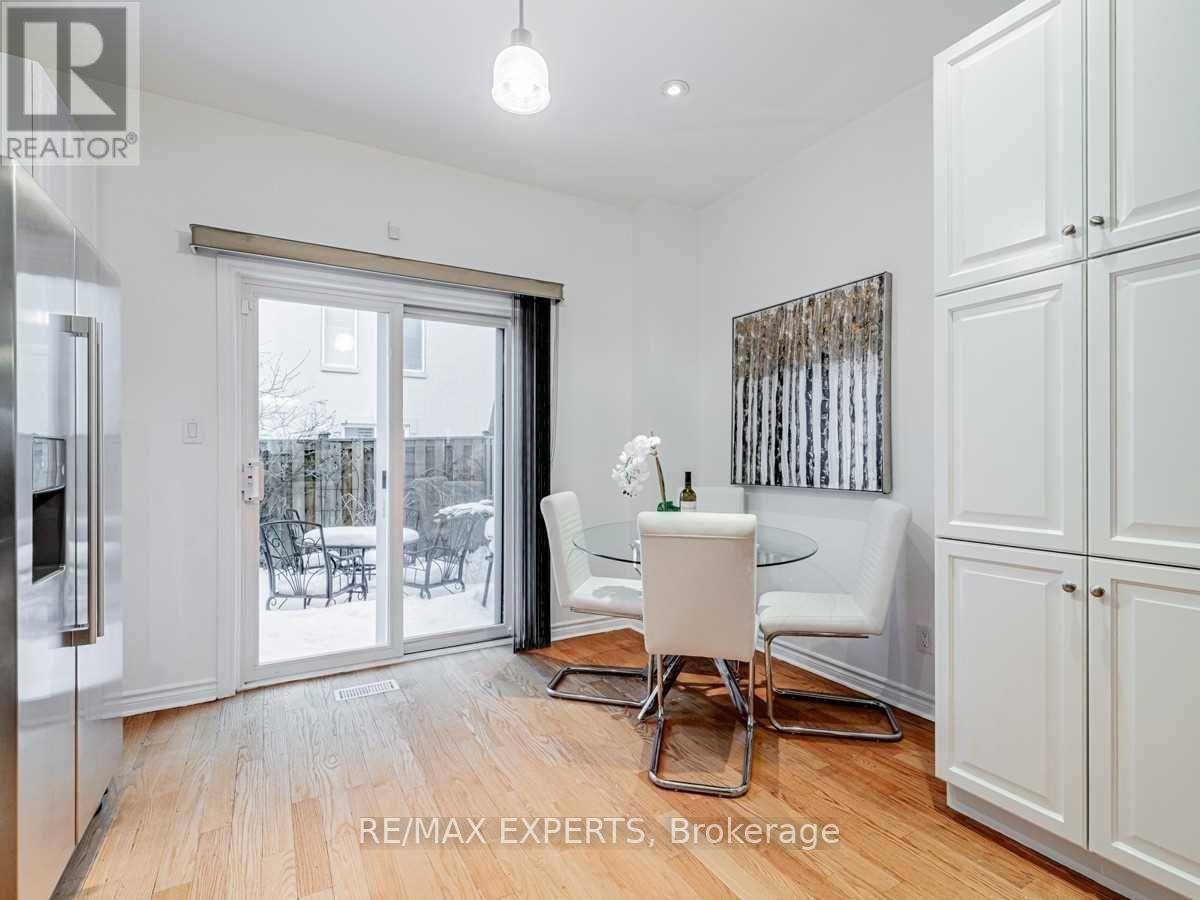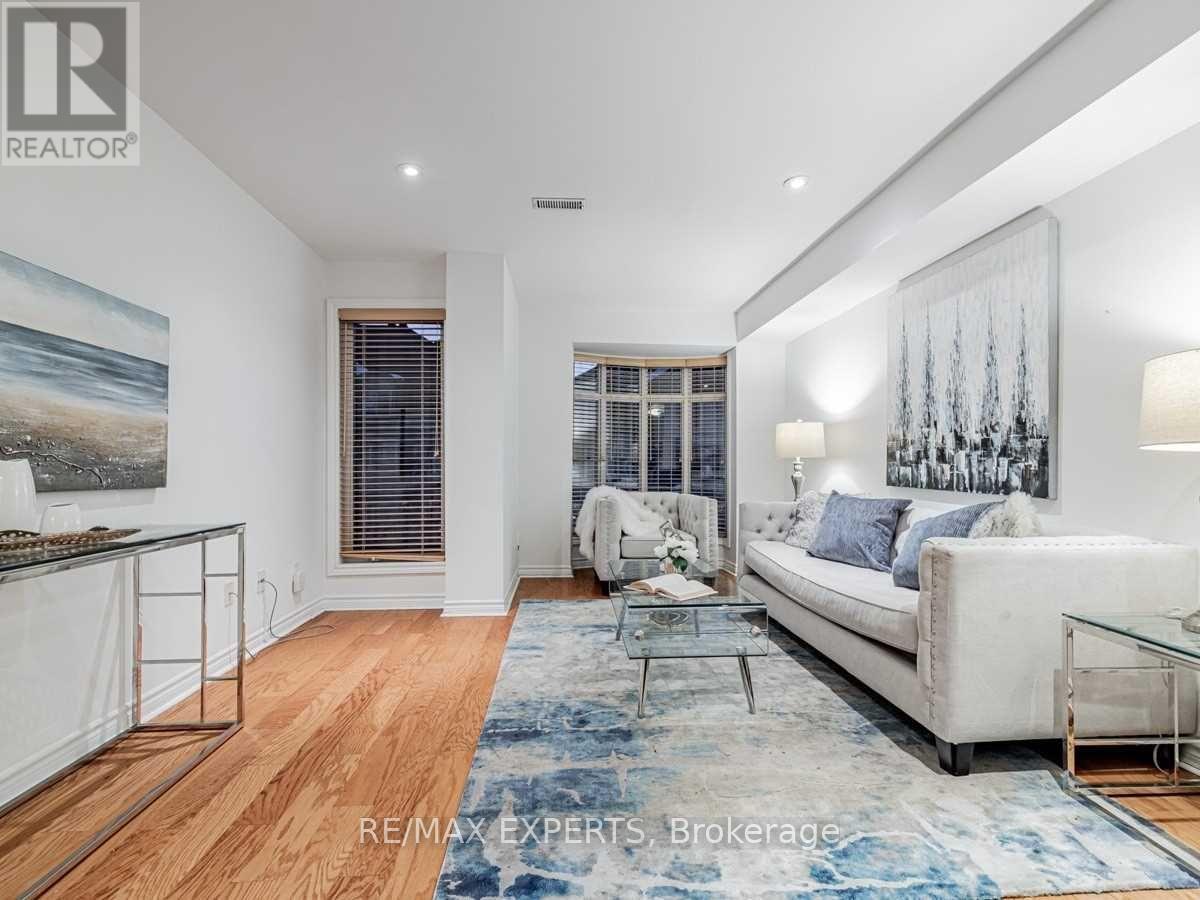4 Bedroom
3 Bathroom
Central Air Conditioning
Forced Air
$1,238,800
Immaculate Pride Of Ownership, Original Owners Townhouse In The Prestigious Banbury-Don Mills Area. One Of The Largest Houses On The Street, 9 Ft Ceilings, Great Open Concept. Beautiful Finishes Hardwood Flooring, Crown Moldings, Wainscoting. Modern Kitchen With Granite Countertops, Miele Cooktop & Oven, 2nd Floor Laundry. Walkout To Backyard And Deck. Finished Basement Suite, Great Location. Close To Excellent Schools, Ravine, Trails, Shops And Restaurants, Easy Access To Highways **** EXTRAS **** Existing Miele Oven and Cooktop, S/S Fridge, Bosch Dishwasher, B/I Microwave, Existing Miele Washer/Drier, All Window Blinds, All Existing ELF's, GDO and Remotes, Central VAC. Newer Roof (2018), AC (2019), Hot Water Tank/Furnace (2021). (id:27910)
Property Details
|
MLS® Number
|
C9248276 |
|
Property Type
|
Single Family |
|
Community Name
|
Banbury-Don Mills |
|
ParkingSpaceTotal
|
3 |
Building
|
BathroomTotal
|
3 |
|
BedroomsAboveGround
|
3 |
|
BedroomsBelowGround
|
1 |
|
BedroomsTotal
|
4 |
|
BasementDevelopment
|
Finished |
|
BasementType
|
N/a (finished) |
|
ConstructionStyleAttachment
|
Attached |
|
CoolingType
|
Central Air Conditioning |
|
ExteriorFinish
|
Stucco |
|
FlooringType
|
Hardwood |
|
FoundationType
|
Unknown |
|
HeatingFuel
|
Natural Gas |
|
HeatingType
|
Forced Air |
|
StoriesTotal
|
3 |
|
Type
|
Row / Townhouse |
|
UtilityWater
|
Municipal Water |
Parking
Land
|
Acreage
|
No |
|
Sewer
|
Sanitary Sewer |
|
SizeDepth
|
77 Ft ,2 In |
|
SizeFrontage
|
13 Ft ,1 In |
|
SizeIrregular
|
13.12 X 77.2 Ft |
|
SizeTotalText
|
13.12 X 77.2 Ft |
Rooms
| Level |
Type |
Length |
Width |
Dimensions |
|
Second Level |
Family Room |
5.33 m |
3.78 m |
5.33 m x 3.78 m |
|
Second Level |
Bedroom 2 |
4.27 m |
3.78 m |
4.27 m x 3.78 m |
|
Third Level |
Bedroom 3 |
5 m |
3.78 m |
5 m x 3.78 m |
|
Third Level |
Primary Bedroom |
5 m |
3.78 m |
5 m x 3.78 m |
|
Basement |
Bedroom 4 |
3.05 m |
3.78 m |
3.05 m x 3.78 m |
|
Main Level |
Living Room |
5.94 m |
3.78 m |
5.94 m x 3.78 m |
|
Main Level |
Dining Room |
4.27 m |
3.78 m |
4.27 m x 3.78 m |
|
Main Level |
Kitchen |
4.37 m |
3.78 m |
4.37 m x 3.78 m |
Utilities
|
Cable
|
Installed |
|
Sewer
|
Installed |
































