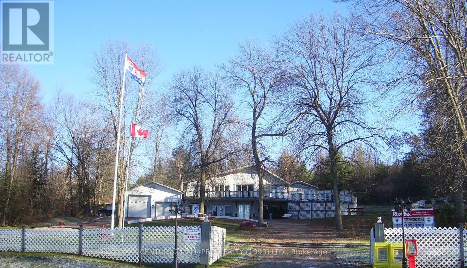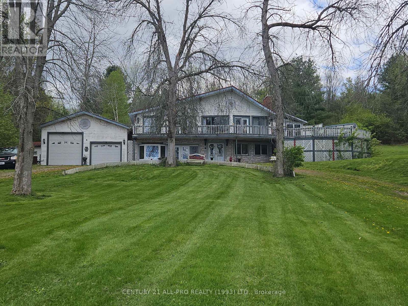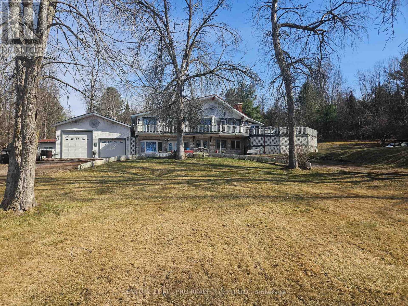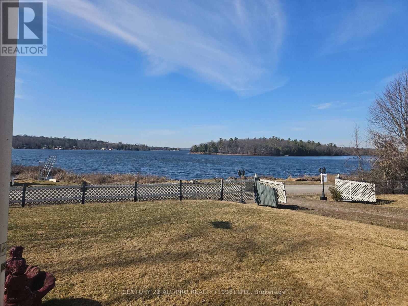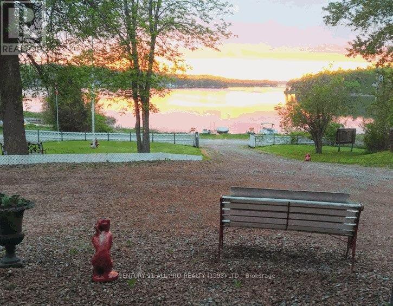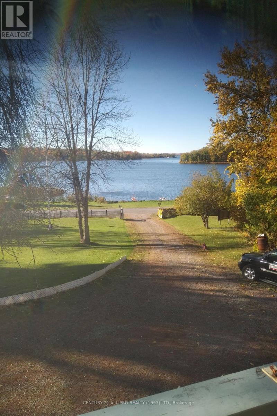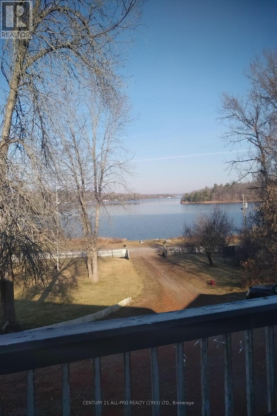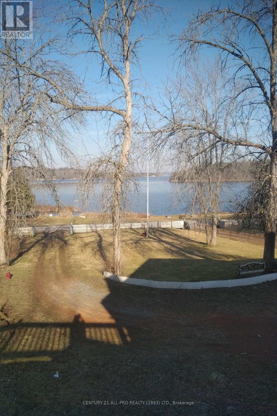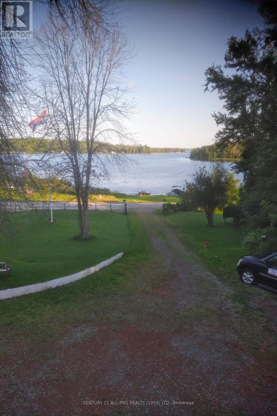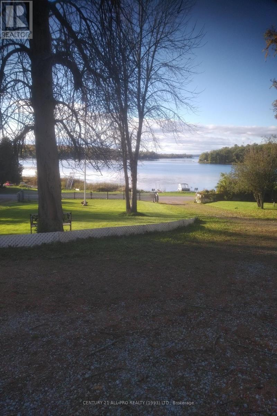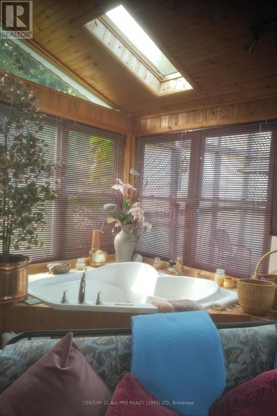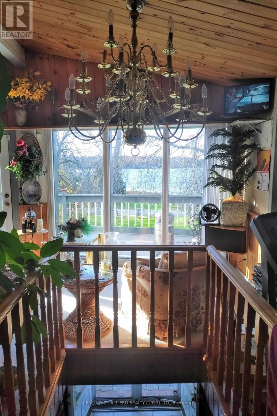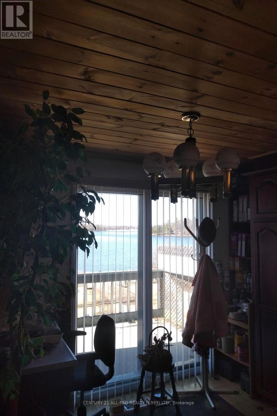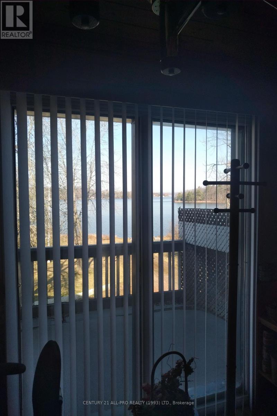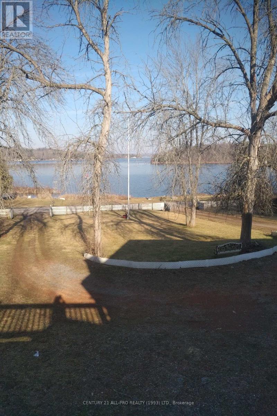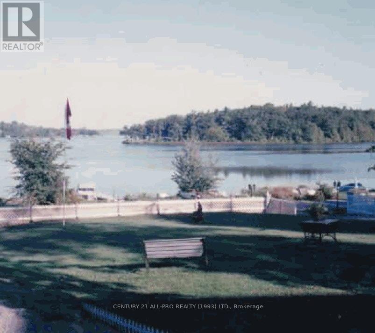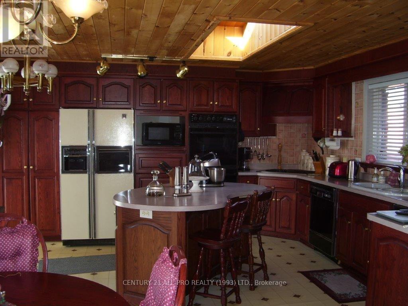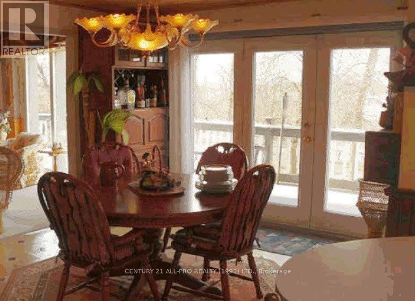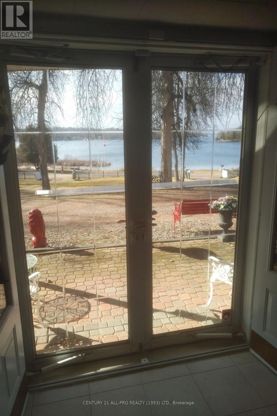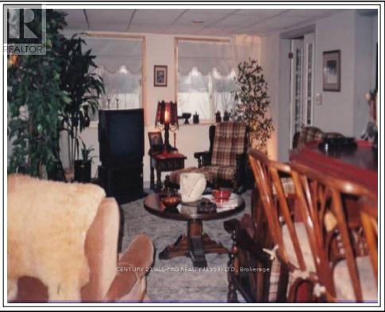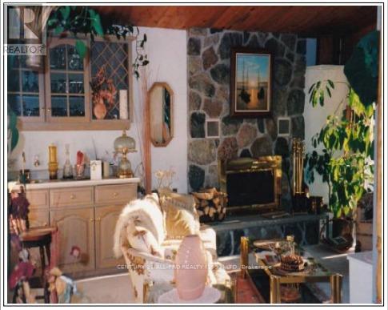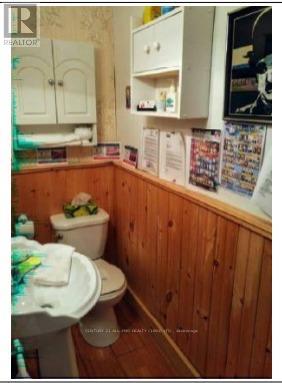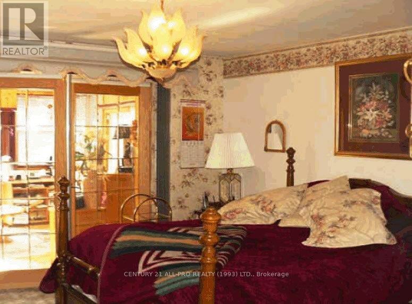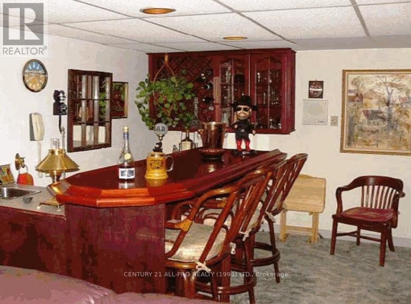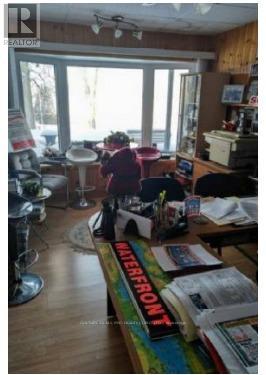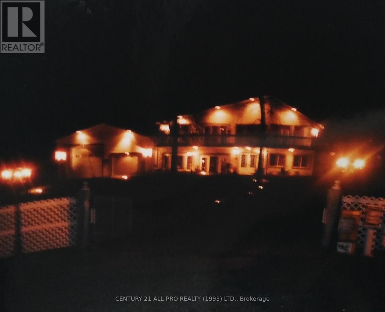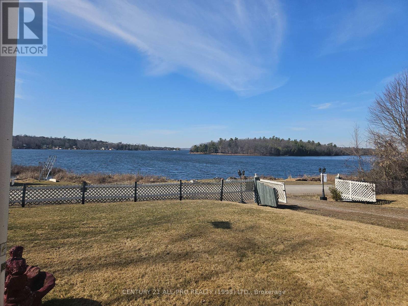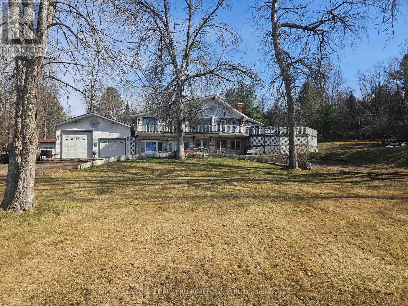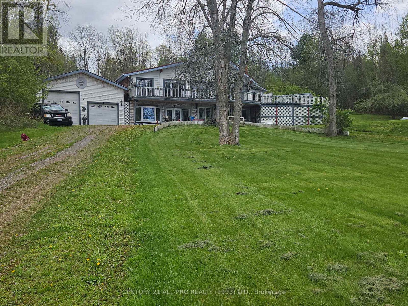4 Bedroom
4 Bathroom
Raised Bungalow
Fireplace
Central Air Conditioning
Heat Pump
Acreage
$999,900
Beautiful 2.7 Acre Estate Across From Rice Lake With 2 Owned Waterfront Lots And Part Of The Trent Severn Waterway! Excellent year round fishing. 4 Bedroom and 4 Bath home . Incredible Solid Oak Designer Kit With Centre Island & Jenn Air built ins. Walk out To Extensive Wraparound Deck Overlooking Unobstructed Phenomenal Panoramic Views Of Lake & Sunsets. Full Finished W/O Basement With Separate Office Quarters That Can Be Converted To An In-Law Suite. Includes 2 waterfront lots on Rice Lake just across the street not shared or leased. Over sized attached garage (approximately 1100 sqft) with lots of room for boat, cars and storage. Spacious home fronting on a year round Township maintained Road. Additional Adjacent owned parcel. SELLER VERY MOTIVATED AND WILL LOOK AT ALL OFFERS! (id:27910)
Property Details
|
MLS® Number
|
X8142430 |
|
Property Type
|
Single Family |
|
Community Name
|
Rural Alnwick/Haldimand |
|
Parking Space Total
|
10 |
Building
|
Bathroom Total
|
4 |
|
Bedrooms Above Ground
|
2 |
|
Bedrooms Below Ground
|
2 |
|
Bedrooms Total
|
4 |
|
Appliances
|
Central Vacuum, Window Coverings |
|
Architectural Style
|
Raised Bungalow |
|
Basement Features
|
Separate Entrance, Walk Out |
|
Basement Type
|
N/a |
|
Construction Style Attachment
|
Detached |
|
Cooling Type
|
Central Air Conditioning |
|
Exterior Finish
|
Brick |
|
Fireplace Present
|
Yes |
|
Heating Type
|
Heat Pump |
|
Stories Total
|
1 |
|
Type
|
House |
Parking
Land
|
Access Type
|
Private Docking |
|
Acreage
|
Yes |
|
Sewer
|
Septic System |
|
Size Irregular
|
285 X 450 Ft |
|
Size Total Text
|
285 X 450 Ft|2 - 4.99 Acres |
Rooms
| Level |
Type |
Length |
Width |
Dimensions |
|
Basement |
Office |
5.79 m |
3.05 m |
5.79 m x 3.05 m |
|
Basement |
Laundry Room |
3.36 m |
2 m |
3.36 m x 2 m |
|
Basement |
Family Room |
8.53 m |
3.96 m |
8.53 m x 3.96 m |
|
Basement |
Bedroom |
3.96 m |
2.44 m |
3.96 m x 2.44 m |
|
Basement |
Bedroom |
3.96 m |
2.44 m |
3.96 m x 2.44 m |
|
Basement |
Office |
5.79 m |
2.75 m |
5.79 m x 2.75 m |
|
Main Level |
Living Room |
5.49 m |
3.96 m |
5.49 m x 3.96 m |
|
Main Level |
Kitchen |
6.1 m |
5.18 m |
6.1 m x 5.18 m |
|
Main Level |
Dining Room |
3.97 m |
2.75 m |
3.97 m x 2.75 m |
|
Main Level |
Bedroom |
3.96 m |
2.44 m |
3.96 m x 2.44 m |
|
Main Level |
Primary Bedroom |
3.96 m |
3.36 m |
3.96 m x 3.36 m |
|
Main Level |
Solarium |
2.13 m |
3.05 m |
2.13 m x 3.05 m |

