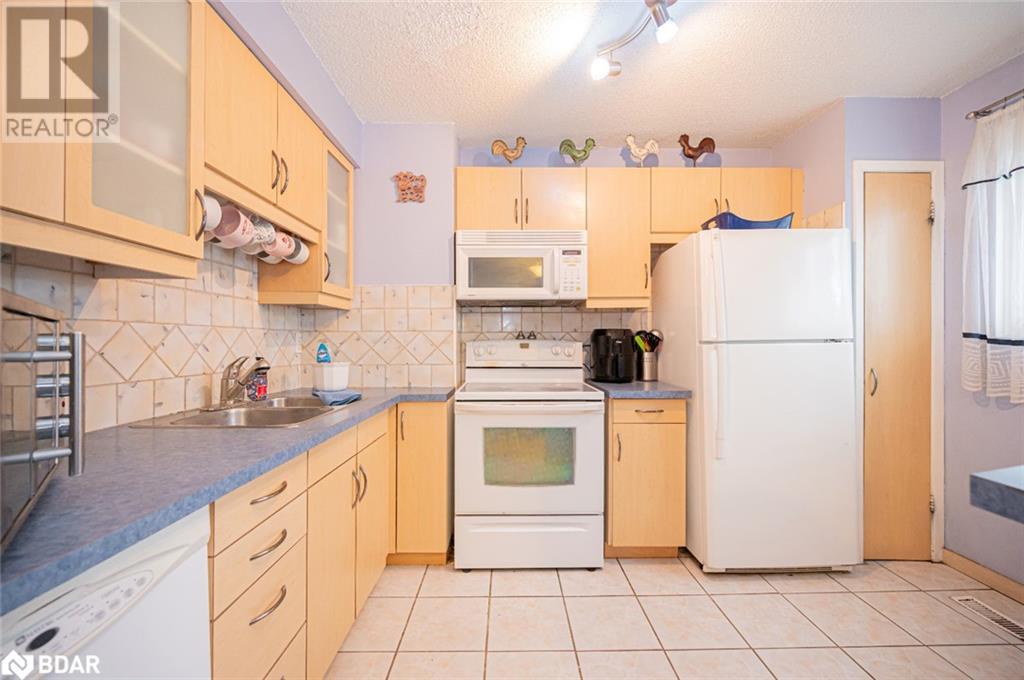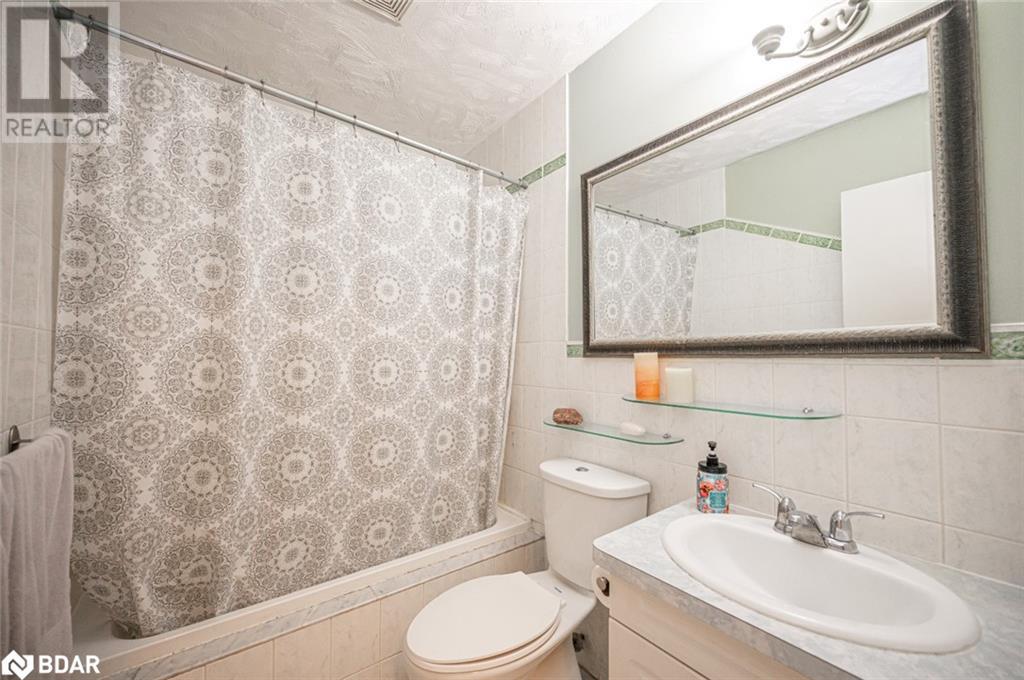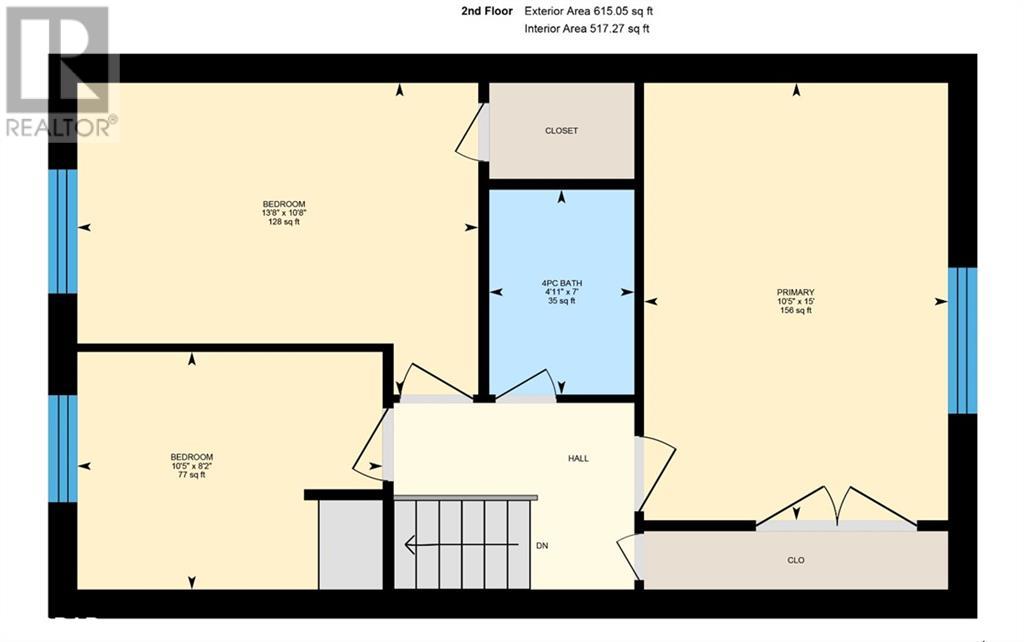63 Ferris Lane Unit# G6 Barrie, Ontario L4M 5C4
$470,000Maintenance, Insurance, Water
$473 Monthly
Maintenance, Insurance, Water
$473 MonthlyTIRED OF RENTING? CHECK OUT THIS CHARMING HOME CLOSE TO HIGHWAY 400 & BARRIE'S GOLDEN MILE! Welcome home to this charming property in a prime location near everyday essentials. Situated conveniently close to Highway 400, Barries Golden Mile, RVH, schools, and Georgian College, this property offers unparalleled accessibility. Ideal for first-time buyers ready to make the leap from renting to owning, this home features a welcoming single-car garage, ensuring convenience and security. The bright interior boasts generously sized principal rooms adorned with hardwood floors, creating a warm and inviting atmosphere. The kitchen is designed for efficiency and style with a functional layout complemented by a bonus food prep counter or coffee bar for casual entertaining. The primary bedroom includes a double-door closet, offering ample storage space for your wardrobe. Venture downstairs to discover a laundry room with additional storage space. The finished rec room is a highlight and features a walkout to the fenced backyard backing onto the park. Enjoy summer evenings on the large patio amidst perennial accents and a beautiful flowering hydrangea bush. Dont miss out on this incredible opportunity to purchase your very own #HomeToStay. (id:27910)
Property Details
| MLS® Number | 40606233 |
| Property Type | Single Family |
| Amenities Near By | Park, Public Transit, Schools, Shopping |
| Equipment Type | Water Heater |
| Features | Conservation/green Belt |
| Parking Space Total | 2 |
| Rental Equipment Type | Water Heater |
Building
| Bathroom Total | 2 |
| Bedrooms Above Ground | 3 |
| Bedrooms Total | 3 |
| Appliances | Dishwasher, Dryer, Refrigerator, Washer, Window Coverings |
| Architectural Style | 2 Level |
| Basement Development | Finished |
| Basement Type | Full (finished) |
| Constructed Date | 1974 |
| Construction Style Attachment | Attached |
| Cooling Type | Central Air Conditioning |
| Exterior Finish | Brick, Vinyl Siding |
| Foundation Type | Poured Concrete |
| Half Bath Total | 1 |
| Heating Fuel | Natural Gas |
| Heating Type | Forced Air |
| Stories Total | 2 |
| Size Interior | 1581 Sqft |
| Type | Row / Townhouse |
| Utility Water | Municipal Water |
Parking
| Attached Garage |
Land
| Access Type | Road Access, Highway Access, Highway Nearby |
| Acreage | No |
| Fence Type | Fence |
| Land Amenities | Park, Public Transit, Schools, Shopping |
| Sewer | Municipal Sewage System |
| Size Total Text | Under 1/2 Acre |
| Zoning Description | Rm2 |
Rooms
| Level | Type | Length | Width | Dimensions |
|---|---|---|---|---|
| Second Level | Primary Bedroom | 15'0'' x 10'5'' | ||
| Second Level | Bedroom | 8'2'' x 10'5'' | ||
| Second Level | Bedroom | 10'8'' x 13'8'' | ||
| Second Level | 4pc Bathroom | Measurements not available | ||
| Basement | Recreation Room | 9'1'' x 16'1'' | ||
| Basement | Utility Room | 7'10'' x 11'9'' | ||
| Basement | 2pc Bathroom | Measurements not available | ||
| Main Level | Kitchen | 8'3'' x 11'5'' | ||
| Main Level | Dining Room | 8'9'' x 11'6'' | ||
| Main Level | Living Room | 17'4'' x 14'5'' |
Utilities
| Cable | Available |
| Natural Gas | Available |
| Telephone | Available |






















