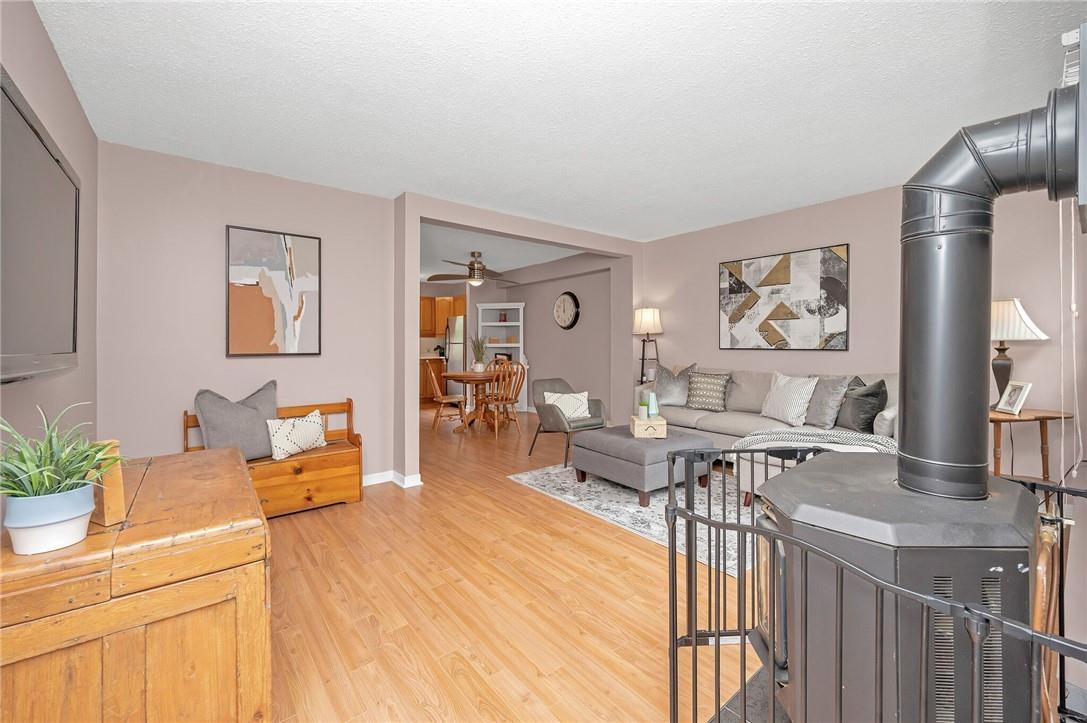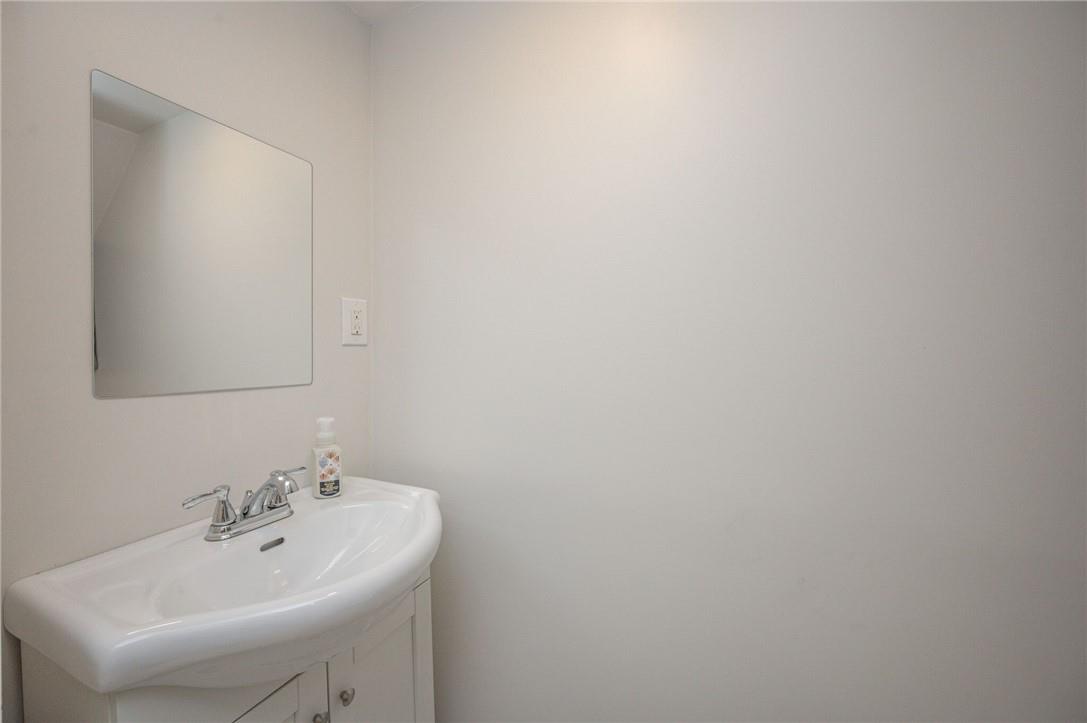63 Fonthill Road, Unit #6 Hamilton, Ontario L9C 6T1
3 Bedroom
2 Bathroom
1056 sqft
3 Level
Fireplace
Window Air Conditioner
Baseboard Heaters
$539,900Maintenance,
$513.02 Monthly
Maintenance,
$513.02 MonthlyVery popular West Mountain location. This clean open concept 3 bed 1.5 bath townhome offers enjoyment inside and out. Cute fenced yard and steps to Fonthill Park. Generous living room with easy to clean laminate flooring. Gas stove fireplace to create warmth throughout the home. Portable & window air conditioner to keep things cool. Complete with garage with inside entry to the lower level with newer 2 piece bath, recroom with electric fireplace, and laundry. Great home to get into the market. Easy access to 403/link/ groceries and shopping. Lots of young families. Don’t miss out. (id:27910)
Property Details
| MLS® Number | H4196642 |
| Property Type | Single Family |
| Equipment Type | None |
| Features | Southern Exposure, Paved Driveway |
| Parking Space Total | 2 |
| Rental Equipment Type | None |
Building
| Bathroom Total | 2 |
| Bedrooms Above Ground | 3 |
| Bedrooms Total | 3 |
| Architectural Style | 3 Level |
| Basement Development | Finished |
| Basement Type | Full (finished) |
| Construction Style Attachment | Attached |
| Cooling Type | Window Air Conditioner |
| Exterior Finish | Brick, Vinyl Siding |
| Fireplace Fuel | Electric,gas |
| Fireplace Present | Yes |
| Fireplace Type | Other - See Remarks,other - See Remarks |
| Half Bath Total | 1 |
| Heating Fuel | Electric |
| Heating Type | Baseboard Heaters |
| Stories Total | 3 |
| Size Exterior | 1056 Sqft |
| Size Interior | 1056 Sqft |
| Type | Row / Townhouse |
| Utility Water | Municipal Water |
Parking
| Attached Garage |
Land
| Acreage | No |
| Sewer | Municipal Sewage System |
| Size Irregular | 0 X 0 |
| Size Total Text | 0 X 0 |
Rooms
| Level | Type | Length | Width | Dimensions |
|---|---|---|---|---|
| Second Level | 4pc Bathroom | Measurements not available | ||
| Second Level | Bedroom | 10' 8'' x 8' 0'' | ||
| Second Level | Bedroom | 10' 9'' x 8' 3'' | ||
| Second Level | Primary Bedroom | 11' 8'' x 10' 1'' | ||
| Basement | Laundry Room | Measurements not available | ||
| Basement | 2pc Bathroom | Measurements not available | ||
| Basement | Recreation Room | 15' 9'' x 8' 11'' | ||
| Ground Level | Kitchen | 10' '' x 6' 5'' | ||
| Ground Level | Dining Room | 10' '' x 9' 5'' | ||
| Ground Level | Living Room | 16' 6'' x 12' 11'' |































