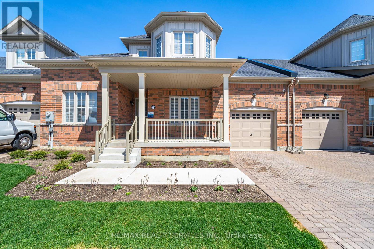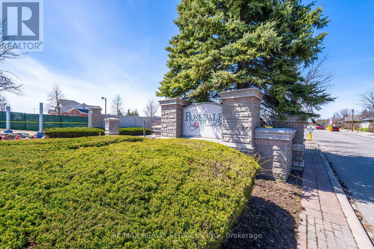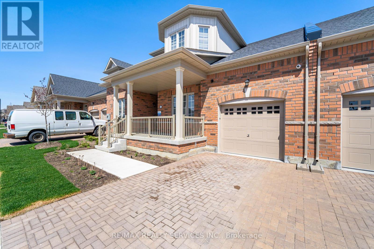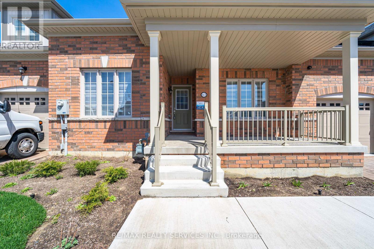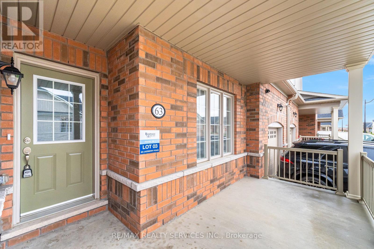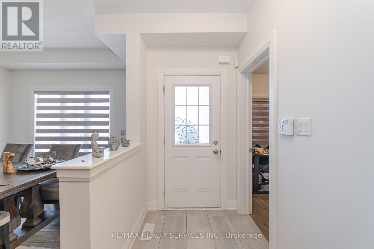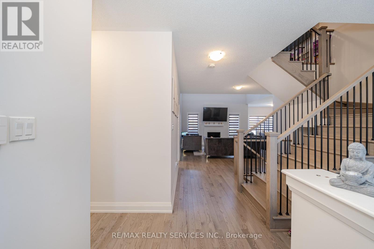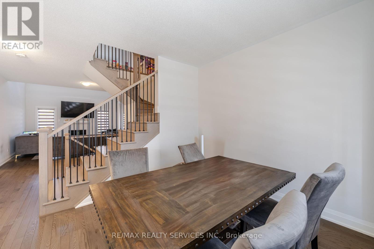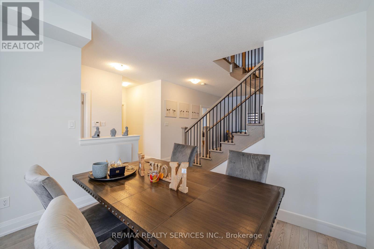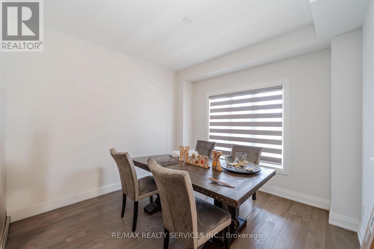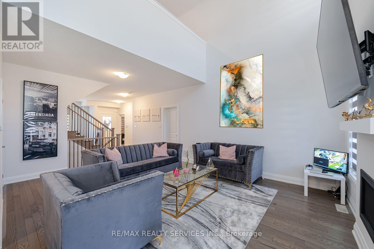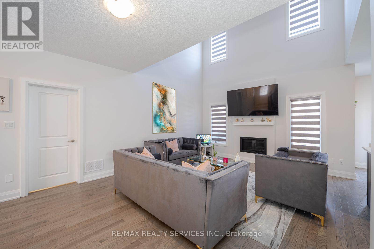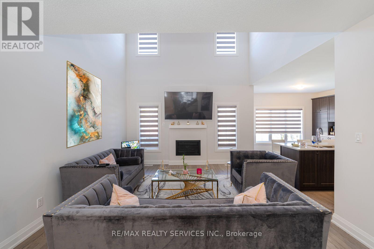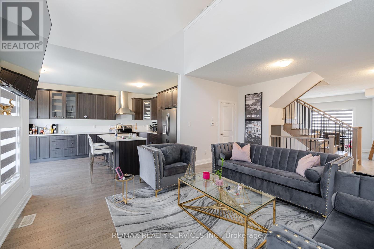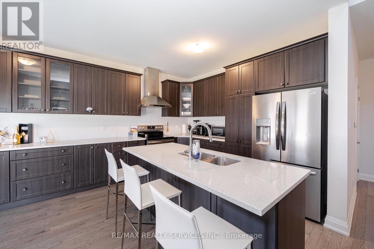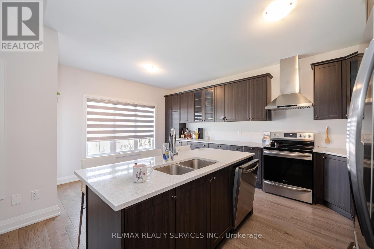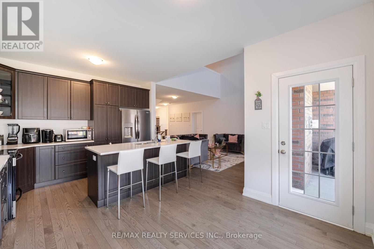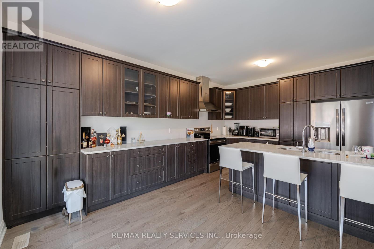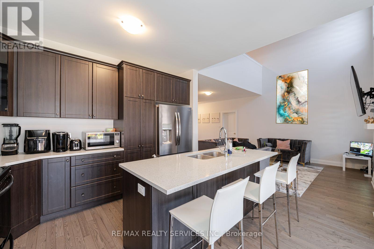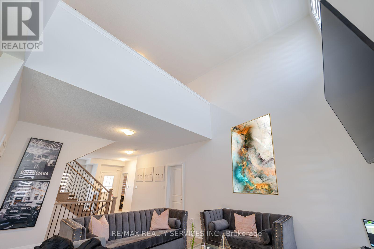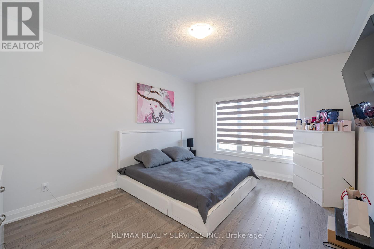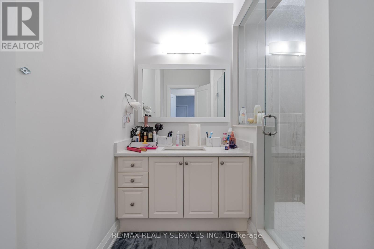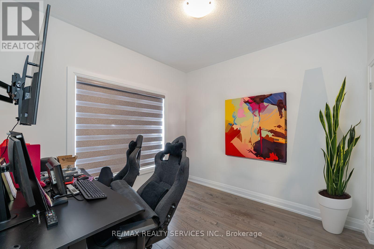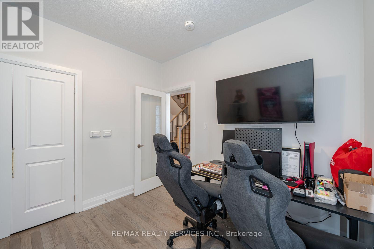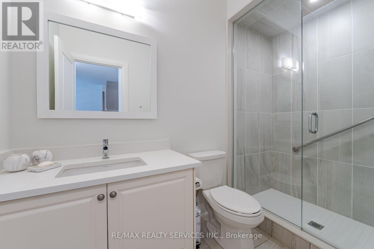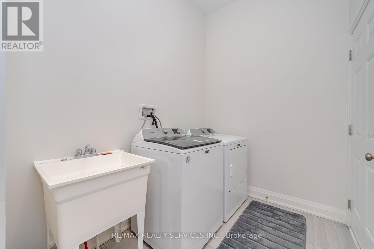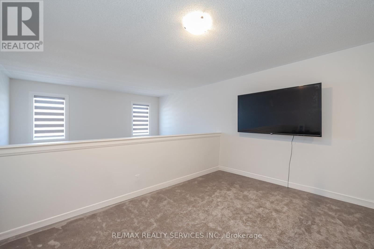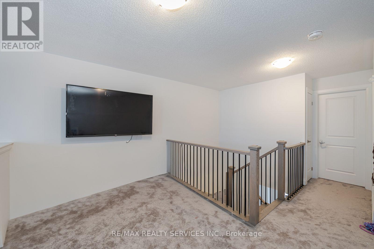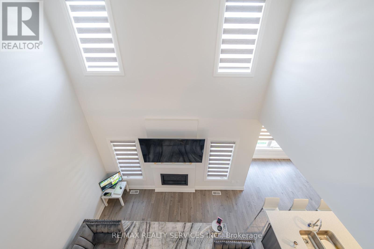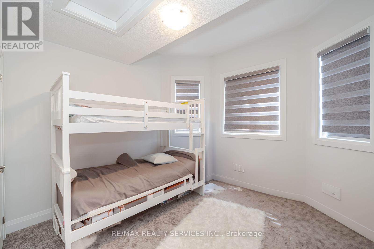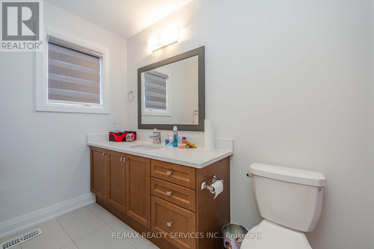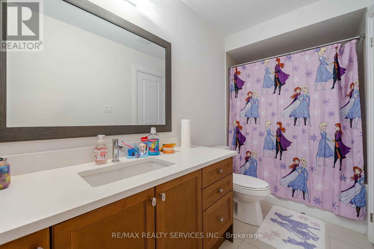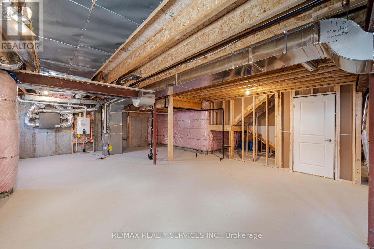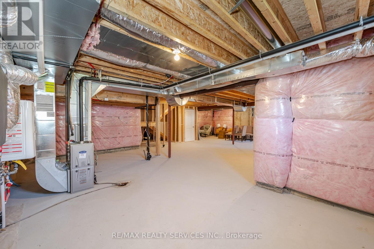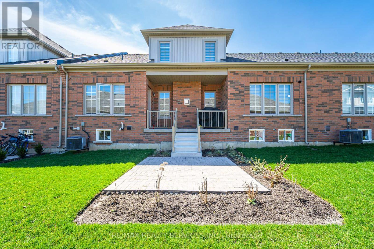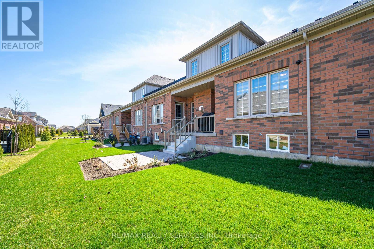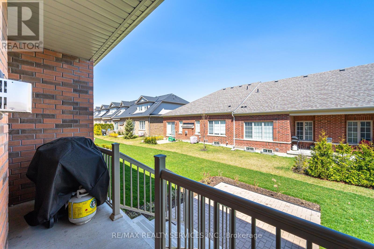3 Bedroom
3 Bathroom
Fireplace
Indoor Pool
Central Air Conditioning
Forced Air
$1,199,000Maintenance,
$507.66 Monthly
Excellent Opportunity In The Gated Community Of Rosedale Village In Brampton This Beautifully Upgraded 2+1 Bedroom Bungaloft Has 2 Full Main Floor Bathrooms With Quartz Counters, Elegant Wood Flooring Throughout & Oak Staircase. This Open Concept Home Has A Great Room With A Soaring Ceiling Open To The Stunning Chef's Kitchen With Quartz Counters, Centre Island, Rich Expresso Cabinets, Built-In Appliances, Tons Of Storage And A Breakfast Area With Access To The Garden. The Generous Separate Dining Room Has A Large Window Overlooking The Front Yard. Rounding Out The Main Floor Are The Primary Suite With 3Pc Ensuite & Large Walk-In Closet And A Separate Room That Could Be Used As A 3rd Bedroom Or An Office. Upstairs You Will Find A Generous Loft Space Overlooking The Great Room, The 2nd Bedroom And A 4Pc Bath. The Large Laundry Room Offers Access To The Garage And A Closet. **** EXTRAS **** This Quiet Gated Community With 9 Hole Private Golf Course, Gym, Tennis Counts, Squash, Indoor Pool, Social Atmosphere, & Day Trips. An Excellent Place To Live. (id:27910)
Property Details
|
MLS® Number
|
W8248682 |
|
Property Type
|
Single Family |
|
Community Name
|
Sandringham-Wellington |
|
Parking Space Total
|
3 |
|
Pool Type
|
Indoor Pool |
|
Structure
|
Tennis Court |
Building
|
Bathroom Total
|
3 |
|
Bedrooms Above Ground
|
2 |
|
Bedrooms Below Ground
|
1 |
|
Bedrooms Total
|
3 |
|
Amenities
|
Party Room, Recreation Centre |
|
Basement Type
|
Full |
|
Cooling Type
|
Central Air Conditioning |
|
Exterior Finish
|
Brick, Stone |
|
Fireplace Present
|
Yes |
|
Heating Fuel
|
Natural Gas |
|
Heating Type
|
Forced Air |
|
Type
|
Row / Townhouse |
Parking
Land
Rooms
| Level |
Type |
Length |
Width |
Dimensions |
|
Main Level |
Foyer |
1.5 m |
1.5 m |
1.5 m x 1.5 m |
|
Main Level |
Great Room |
4.27 m |
5.82 m |
4.27 m x 5.82 m |
|
Main Level |
Kitchen |
3.4 m |
2.59 m |
3.4 m x 2.59 m |
|
Main Level |
Eating Area |
3.4 m |
2.59 m |
3.4 m x 2.59 m |
|
Main Level |
Dining Room |
3.35 m |
3.45 m |
3.35 m x 3.45 m |
|
Main Level |
Primary Bedroom |
3.66 m |
4.72 m |
3.66 m x 4.72 m |
|
Main Level |
Bedroom 2 |
3.05 m |
3.05 m |
3.05 m x 3.05 m |
|
Main Level |
Laundry Room |
1.52 m |
2.74 m |
1.52 m x 2.74 m |
|
Main Level |
Bathroom |
|
|
Measurements not available |
|
Upper Level |
Loft |
4.27 m |
2.67 m |
4.27 m x 2.67 m |
|
Upper Level |
Bedroom 3 |
3.25 m |
2.74 m |
3.25 m x 2.74 m |

