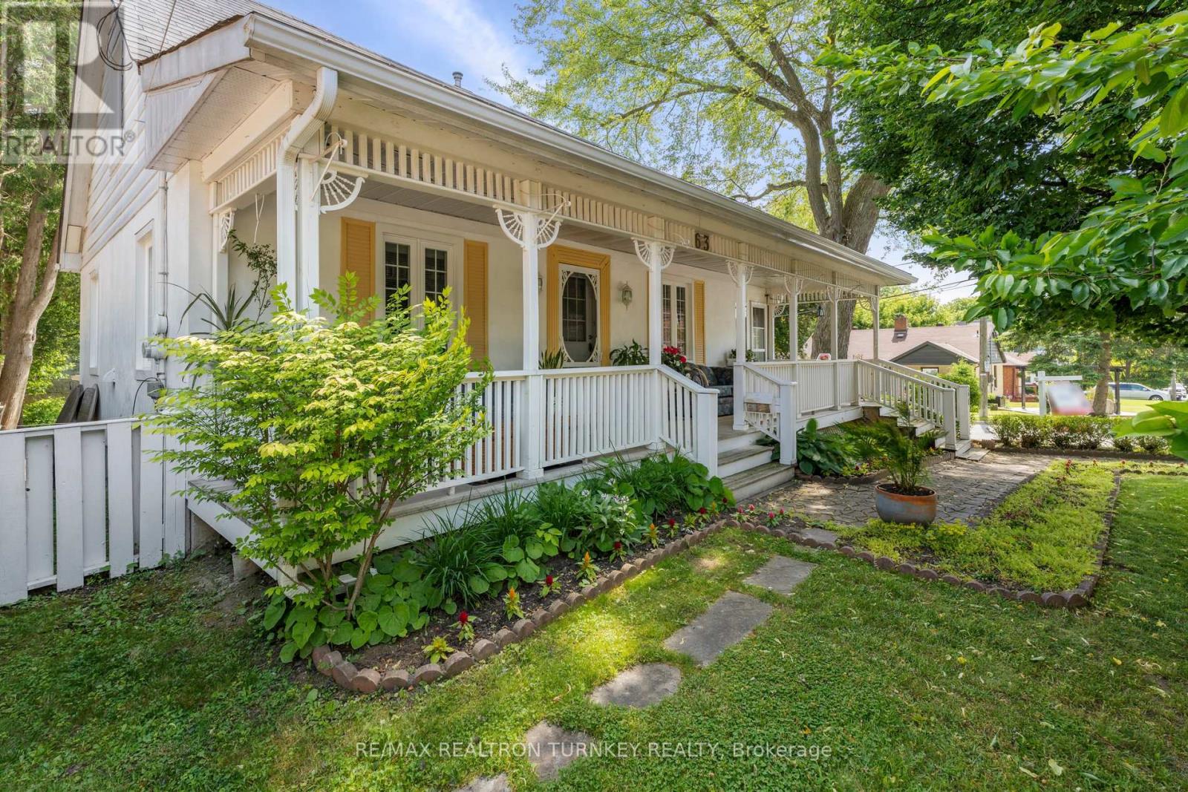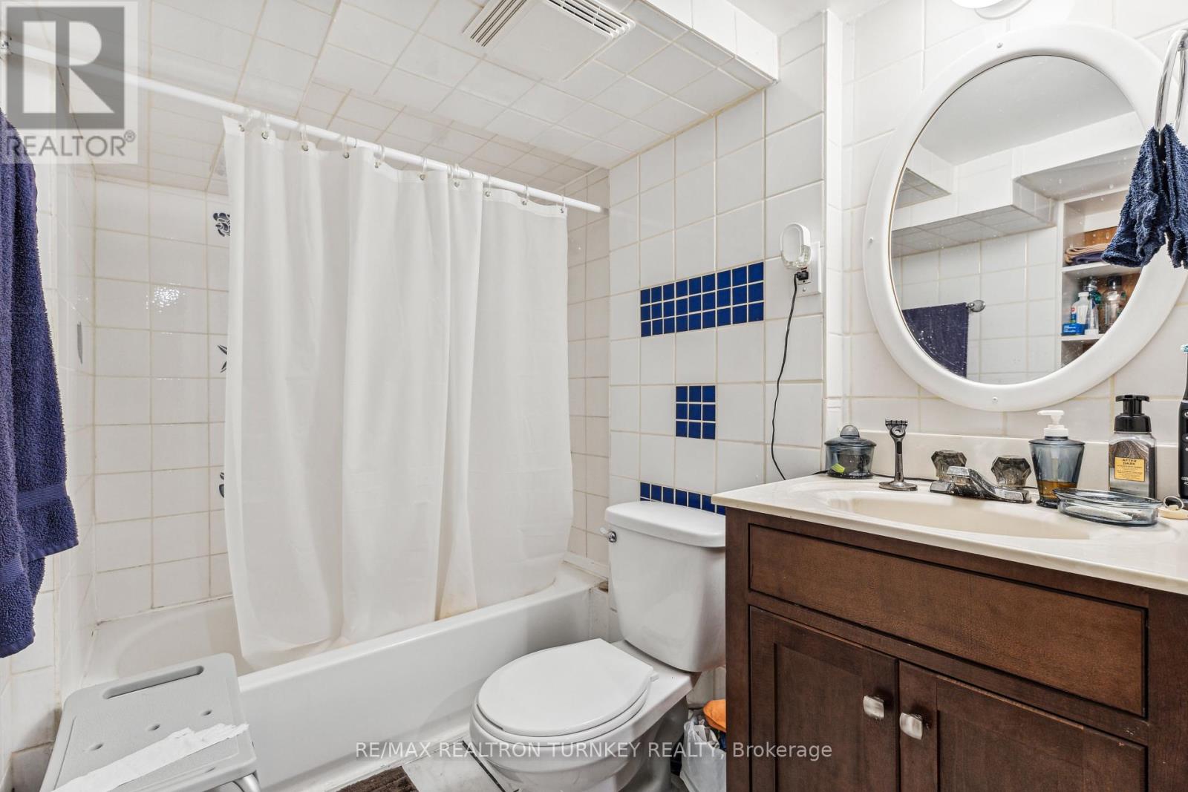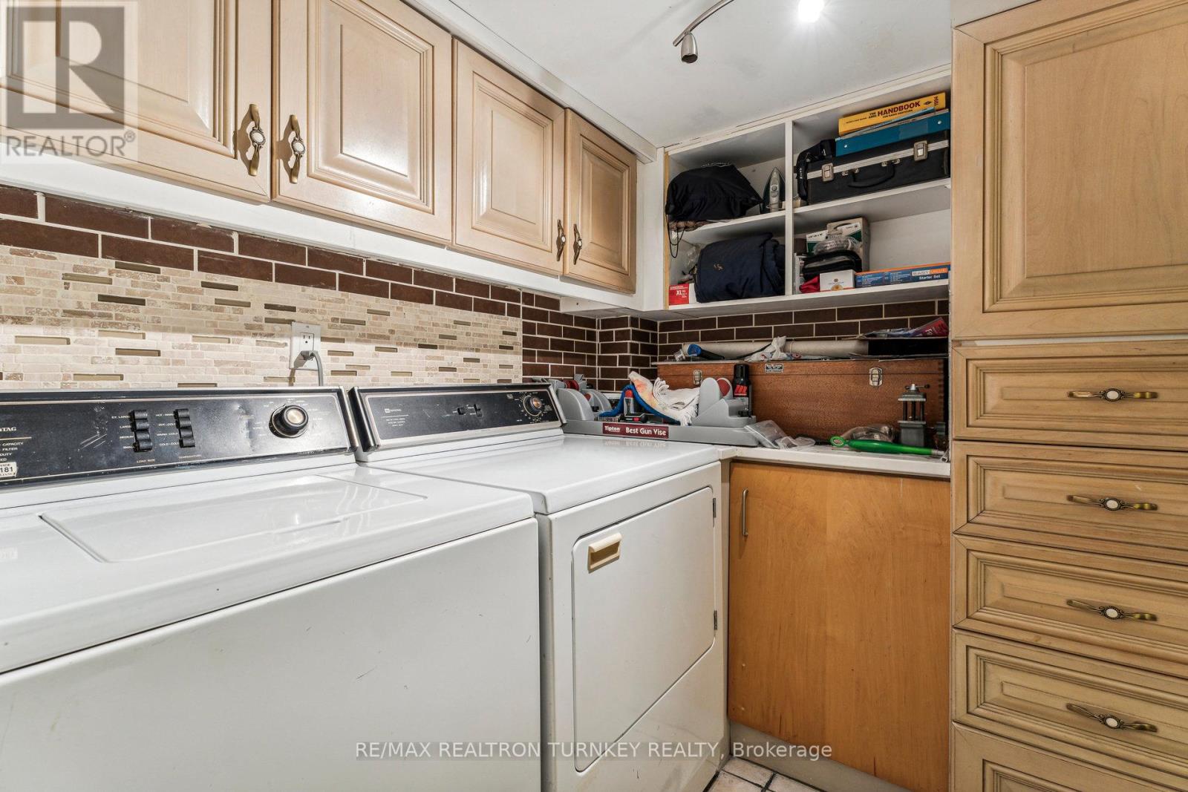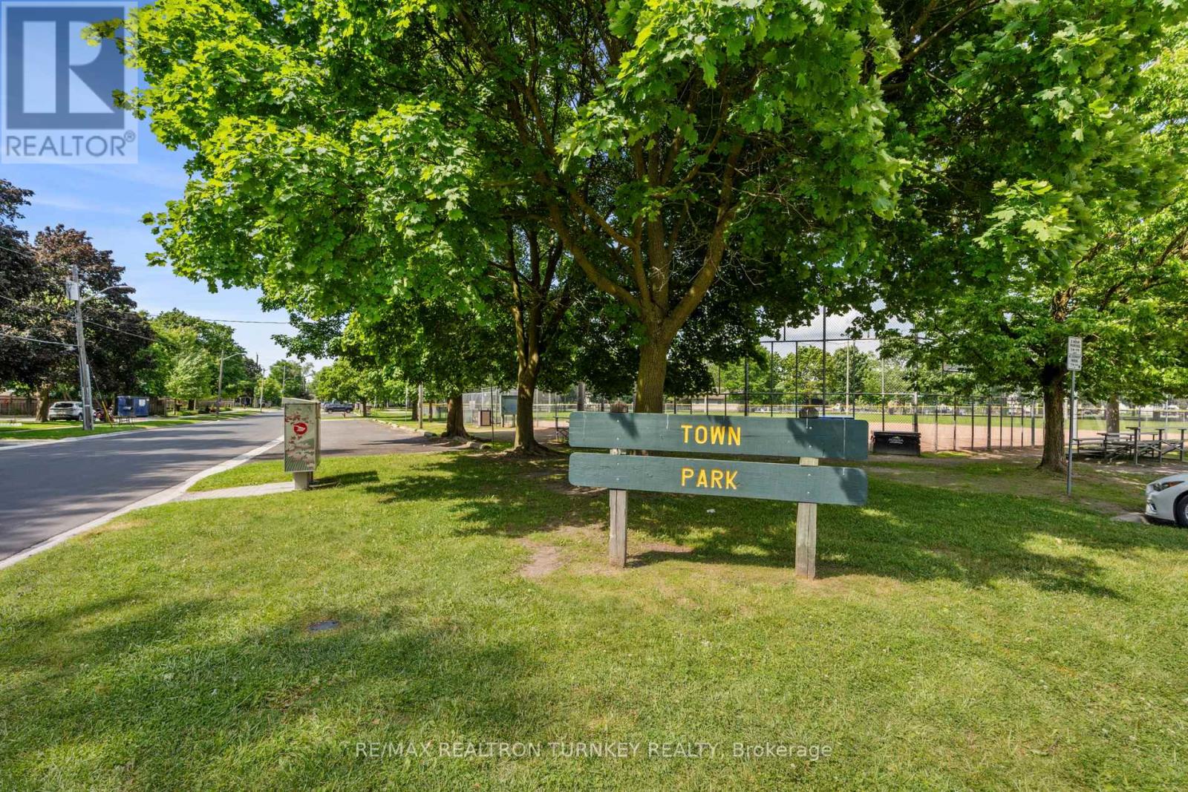4 Bedroom
3 Bathroom
Central Air Conditioning
Forced Air
Landscaped
$1,198,000
Discover a prime opportunity to own a turnkey home on Olde Auroras most highly sought-after street. Nestled on a Quiet Cul-de-Sac, this spectacular, one-of-a-kind 50 x 120 ft premium lot is waiting for you in Aurora Village! This charming residence offers 3 bedrooms & 3 bathrooms Plus a 1 Bedroom Legal Apartment! The Main floor offers a beautifully renovated eat-in kitchen with granite countertops and Breakfast Bar open to a spacious dining room with W/O to the porch and Separate Living Room. A main floor primary bedroom or home office and M/F laundry is designed for ultimate convenience. The full legal basement apartment with Separate Entrance is complete with a kitchen, living space, bedroom, 4 piece bathroom & ensuite Laundry and provides extra income potential or an ideal in-law suite! Enjoy the magnificent wrap-around porch, inviting sunroom, and beautifully manicured perennial gardens. The property also boasts a spacious detached double car garage and a garden shed in a private tranquil backyard setting with multiple sitting areas, ideal for hosting gatherings or enjoying a quiet book under the mature trees. Walk to GO Transit, The Town Park offering the Aurora Farmers Market or walk/bike through the Tannery Creek Trails. Ideally located minutes to Yonge Street offering local restaurants, shops and many more amenities! Whether you're looking to move in, renovate, or build the custom home of your dreams, this property offers limitless potential on an exceptional lot in an outstanding neighbourhood. Dont miss your chance to own this unique gem in a prime Aurora location! (id:27910)
Property Details
|
MLS® Number
|
N8442504 |
|
Property Type
|
Single Family |
|
Community Name
|
Aurora Village |
|
Amenities Near By
|
Park, Public Transit, Schools |
|
Features
|
Cul-de-sac, Ravine, Level, In-law Suite |
|
Parking Space Total
|
4 |
|
Structure
|
Porch, Deck |
Building
|
Bathroom Total
|
3 |
|
Bedrooms Above Ground
|
3 |
|
Bedrooms Below Ground
|
1 |
|
Bedrooms Total
|
4 |
|
Appliances
|
Dishwasher, Dryer, Garage Door Opener, Hood Fan, Refrigerator, Stove, Washer, Window Coverings |
|
Basement Features
|
Apartment In Basement, Separate Entrance |
|
Basement Type
|
N/a |
|
Construction Style Attachment
|
Detached |
|
Cooling Type
|
Central Air Conditioning |
|
Exterior Finish
|
Stucco, Wood |
|
Foundation Type
|
Block |
|
Heating Fuel
|
Natural Gas |
|
Heating Type
|
Forced Air |
|
Stories Total
|
2 |
|
Type
|
House |
|
Utility Water
|
Municipal Water |
Parking
Land
|
Acreage
|
No |
|
Land Amenities
|
Park, Public Transit, Schools |
|
Landscape Features
|
Landscaped |
|
Sewer
|
Sanitary Sewer |
|
Size Irregular
|
50.09 X 120.01 Ft |
|
Size Total Text
|
50.09 X 120.01 Ft |
Rooms
| Level |
Type |
Length |
Width |
Dimensions |
|
Second Level |
Bedroom 2 |
3.51 m |
4.75 m |
3.51 m x 4.75 m |
|
Second Level |
Bedroom 3 |
3.12 m |
3.33 m |
3.12 m x 3.33 m |
|
Basement |
Bedroom 4 |
3.56 m |
3.15 m |
3.56 m x 3.15 m |
|
Basement |
Laundry Room |
2.11 m |
3.2 m |
2.11 m x 3.2 m |
|
Basement |
Living Room |
4.27 m |
3.15 m |
4.27 m x 3.15 m |
|
Basement |
Kitchen |
3.4 m |
3.1 m |
3.4 m x 3.1 m |
|
Main Level |
Kitchen |
4.09 m |
3.76 m |
4.09 m x 3.76 m |
|
Main Level |
Eating Area |
4.09 m |
3.76 m |
4.09 m x 3.76 m |
|
Main Level |
Living Room |
3.51 m |
3.23 m |
3.51 m x 3.23 m |
|
Main Level |
Dining Room |
3.84 m |
3.2 m |
3.84 m x 3.2 m |
|
Main Level |
Sunroom |
2.29 m |
5.31 m |
2.29 m x 5.31 m |
|
Main Level |
Primary Bedroom |
3.51 m |
2.64 m |
3.51 m x 2.64 m |









































