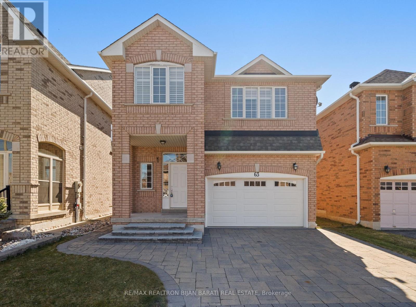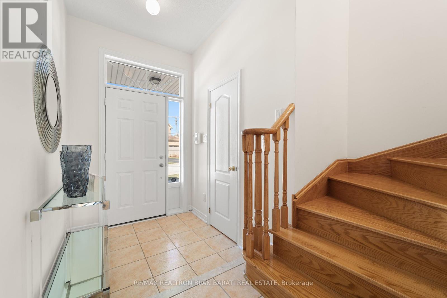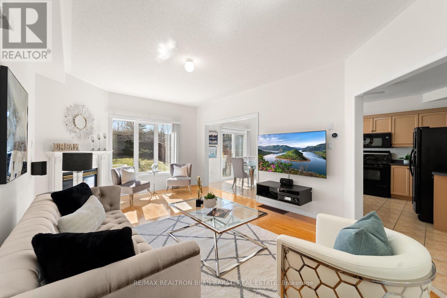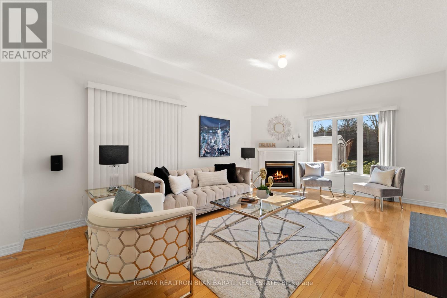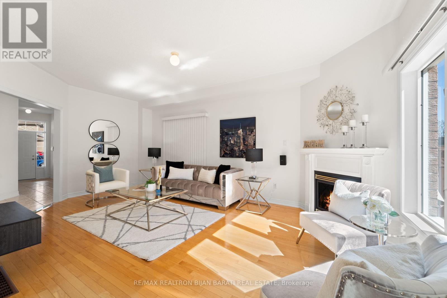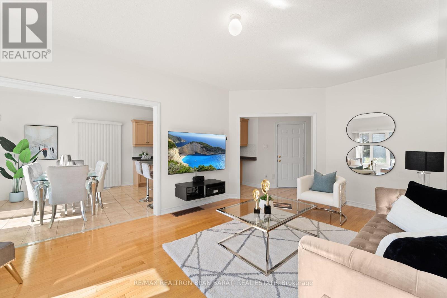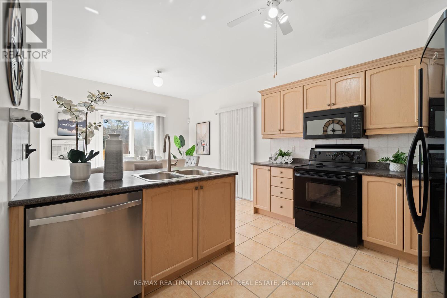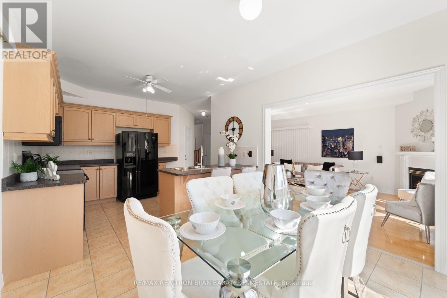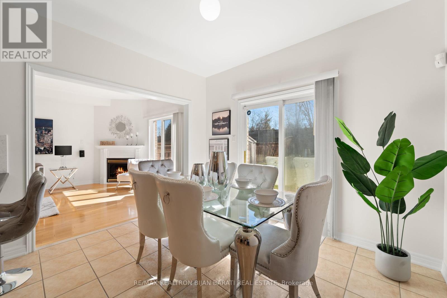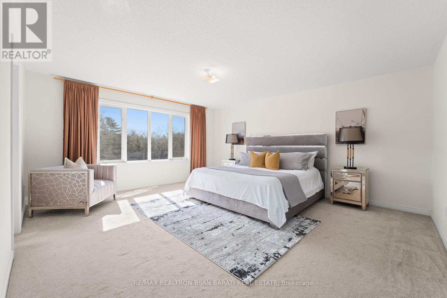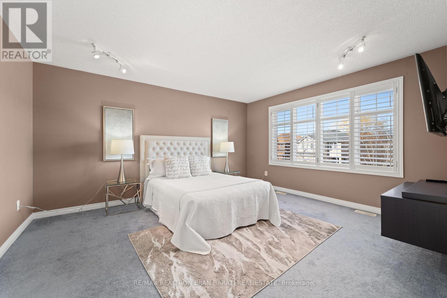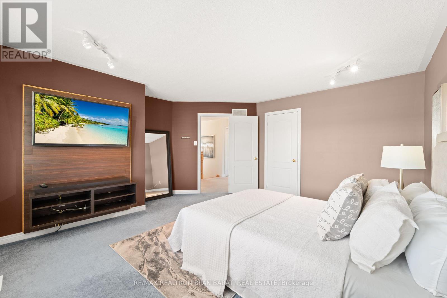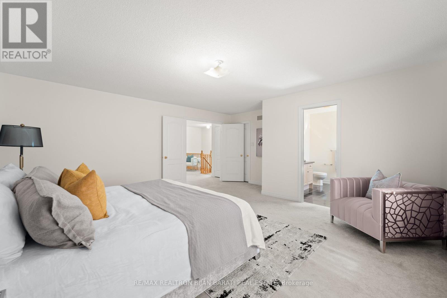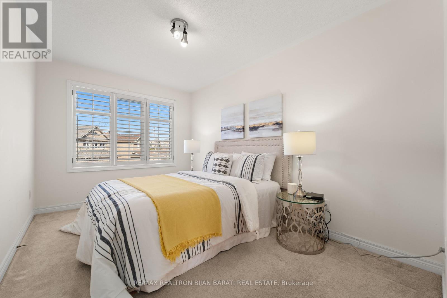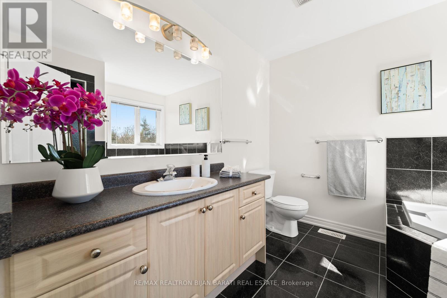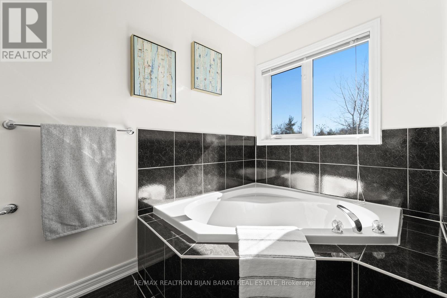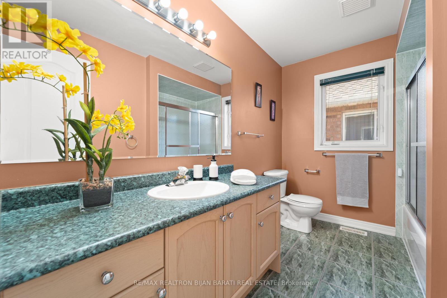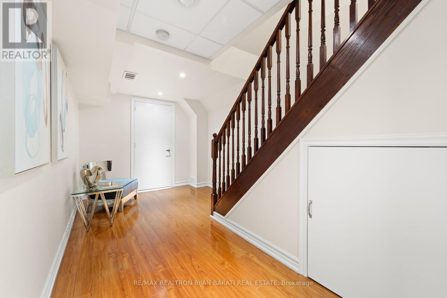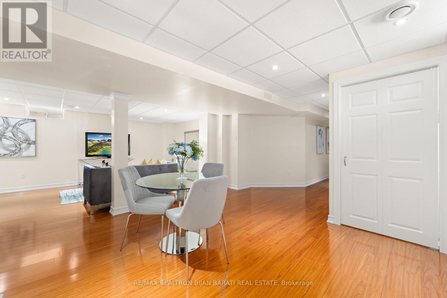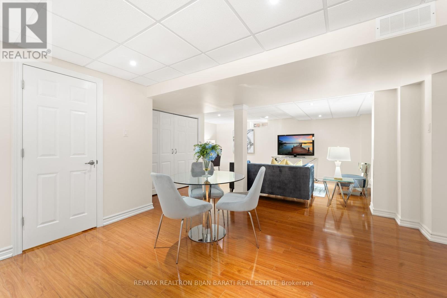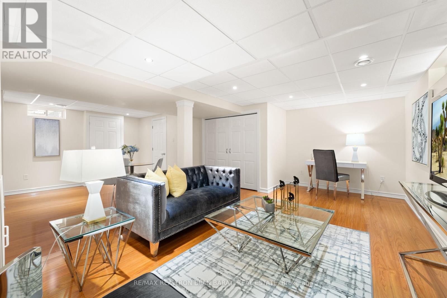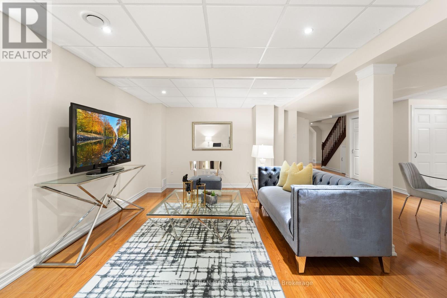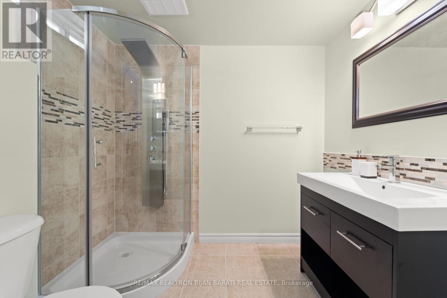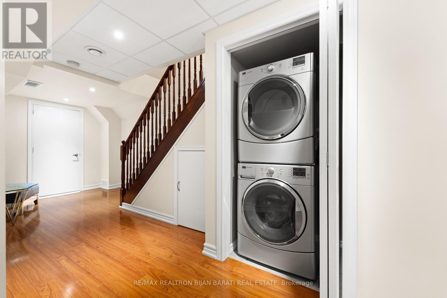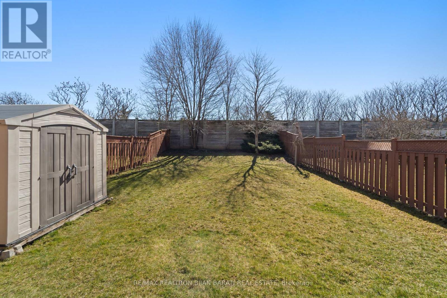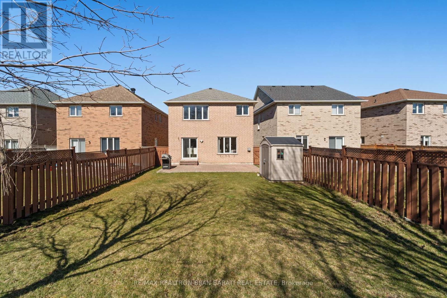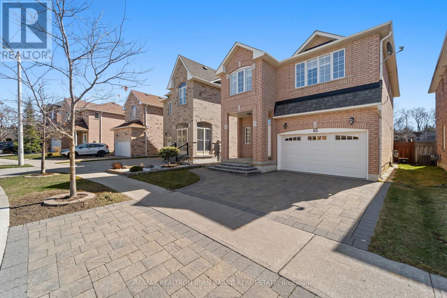3 Bedroom
4 Bathroom
Fireplace
Central Air Conditioning
Forced Air
$1,498,800
Spacious Sun-Filled Detached Home ** Built in 2002 ** Situated on A Deep Lot in A Great NeighbourhoodIn & High Demand Devonsleigh Area! Pride of Ownership, Selling By Original Owner! 3 Bedroom Including A Large Breathtaking Master Bedroom and Large Size Second Bedroom + Big Size Hallway/Sitting Area, and 4-Washrooms! Perfect Home for Starter Family Or Down-Sizer! 9' Ceiling in Main Floor! Oak Staircase! Family Room with Hardwood Floor & Gas Fireplace! Open Concept Kitchen and Dining Room Walk Out to Interlocked Patio (24.5 Ft X 13 Ft) and Deep Fenced Backyard! Finished Basement (2016) W/Large Rec Room, Great Room& 3-Pc Modern Ensuite. Top Ranking Richmond Hill Hs District. Close To Hwy 404, Park, School, Costco & Other Amenities! Don't Miss This Beautiful House!! Just Move In and Enjoy! (id:27910)
Property Details
|
MLS® Number
|
N8214226 |
|
Property Type
|
Single Family |
|
Community Name
|
Devonsleigh |
Building
|
Bathroom Total
|
4 |
|
Bedrooms Above Ground
|
3 |
|
Bedrooms Total
|
3 |
|
Basement Development
|
Finished |
|
Basement Type
|
Full (finished) |
|
Construction Style Attachment
|
Detached |
|
Cooling Type
|
Central Air Conditioning |
|
Exterior Finish
|
Brick |
|
Fireplace Present
|
Yes |
|
Heating Fuel
|
Natural Gas |
|
Heating Type
|
Forced Air |
|
Stories Total
|
2 |
|
Type
|
House |
Parking
Land
|
Acreage
|
No |
|
Size Irregular
|
34.59 X 162.54 Ft ; South: 160.11 Feet, East: 34.48 Feet |
|
Size Total Text
|
34.59 X 162.54 Ft ; South: 160.11 Feet, East: 34.48 Feet |
Rooms
| Level |
Type |
Length |
Width |
Dimensions |
|
Second Level |
Primary Bedroom |
5.15 m |
4.6 m |
5.15 m x 4.6 m |
|
Second Level |
Bedroom 2 |
4.55 m |
4.16 m |
4.55 m x 4.16 m |
|
Second Level |
Bedroom 3 |
4.01 m |
2.71 m |
4.01 m x 2.71 m |
|
Basement |
Recreational, Games Room |
5.75 m |
3.6 m |
5.75 m x 3.6 m |
|
Basement |
Great Room |
4 m |
4 m |
4 m x 4 m |
|
Main Level |
Family Room |
6.1 m |
3.87 m |
6.1 m x 3.87 m |
|
Main Level |
Kitchen |
3.43 m |
3.2 m |
3.43 m x 3.2 m |
|
Main Level |
Dining Room |
3.4 m |
2.9 m |
3.4 m x 2.9 m |

