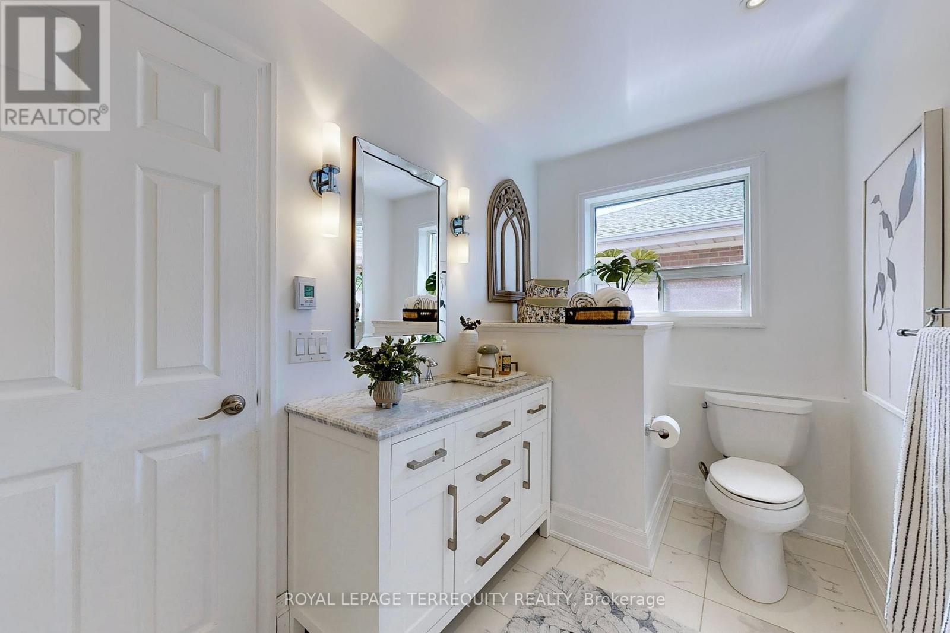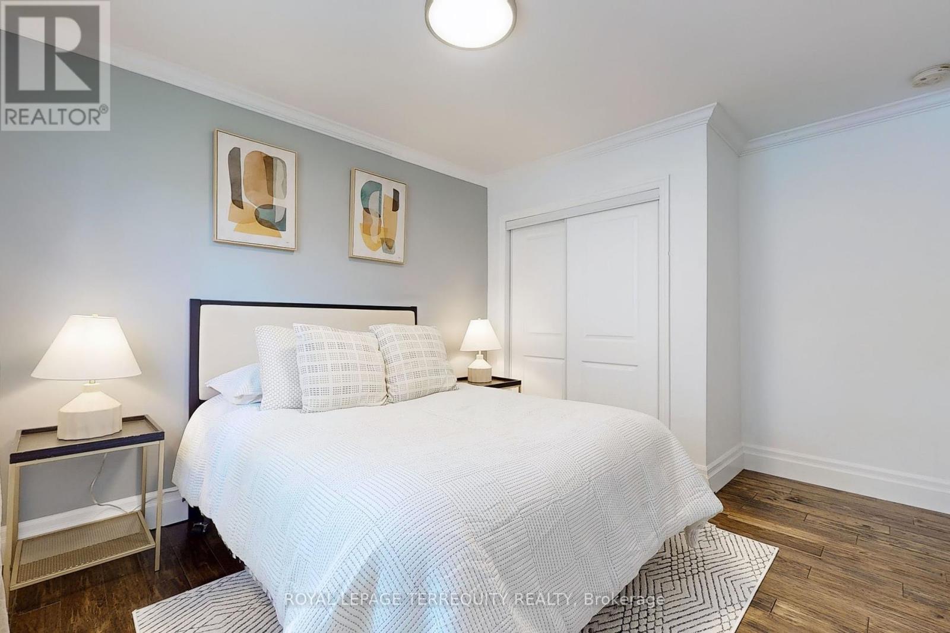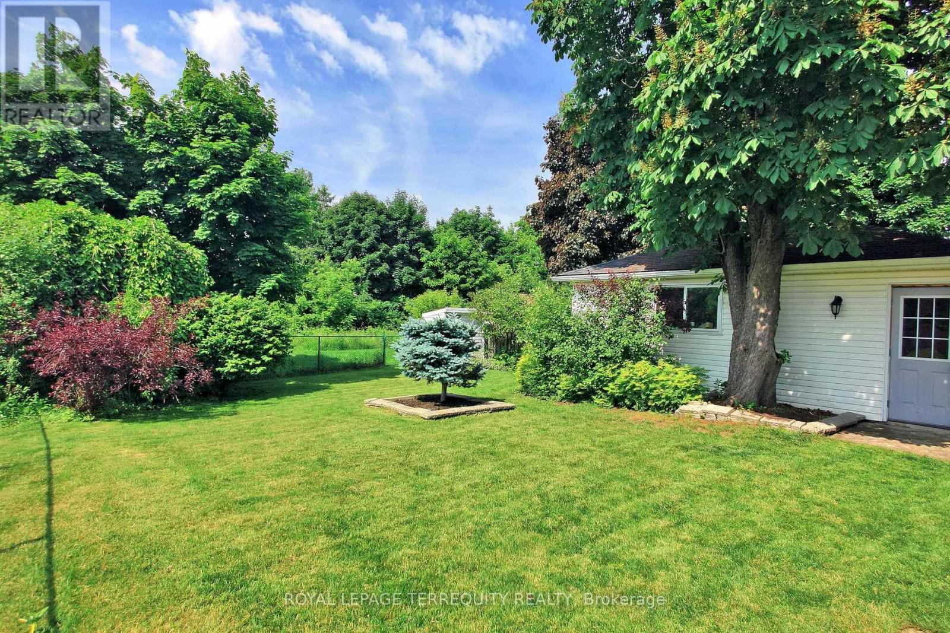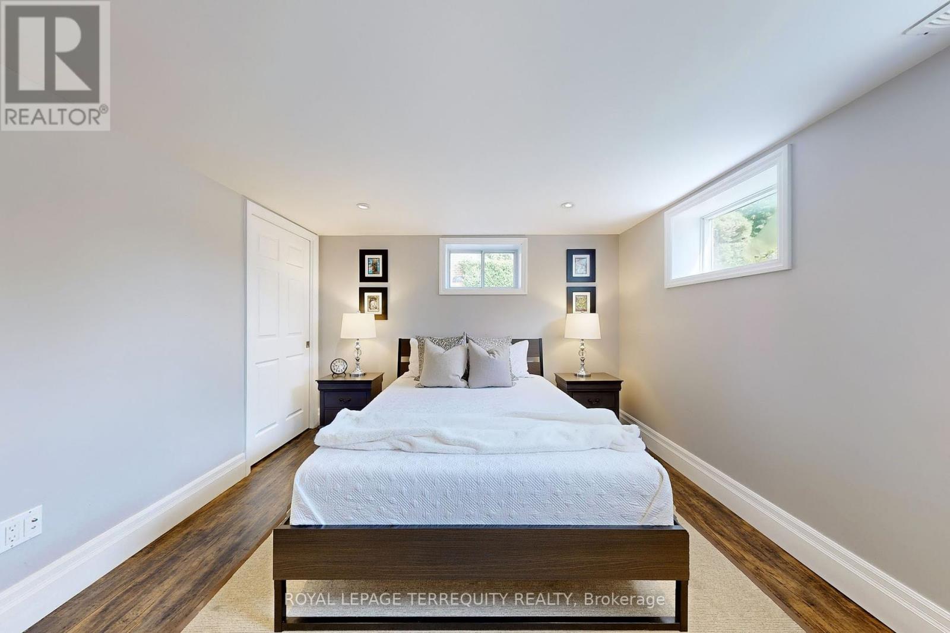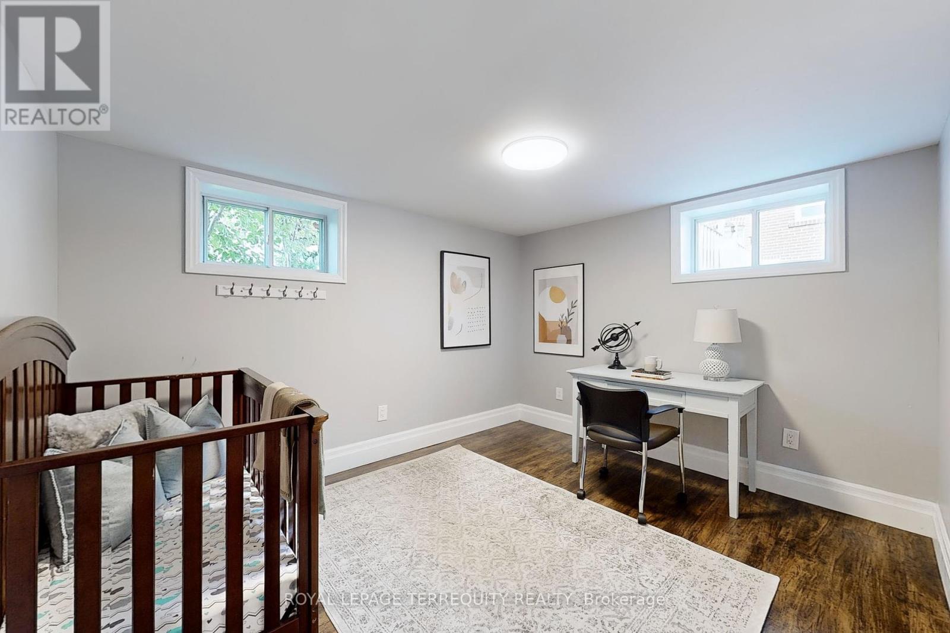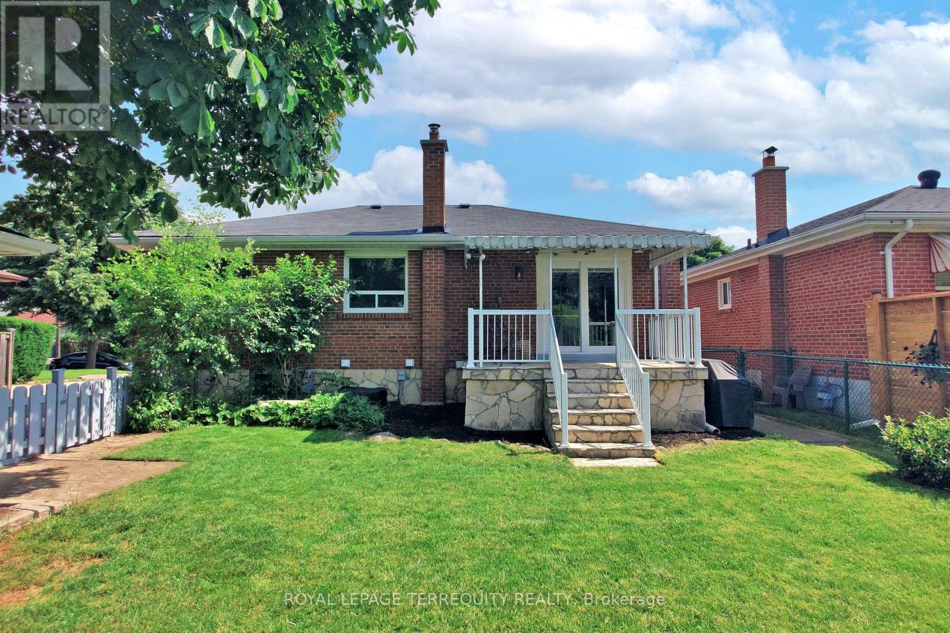4 Bedroom
2 Bathroom
Bungalow
Central Air Conditioning
Forced Air
$949,900
Modern Farmhouse Style FULLY RENOVATED Detached Bungalow Nestled on a Quiet Tree-lined Cul-de-Sac with Impressive 50 x 125 Ft. Lot!! Steps Away From Multiple Transit Stops, GO train, Schools, Grocery & Amenities. Separate Entrance, 2 Kitchens w/In-Law Suite & Possible Income Potential. Main Floor Kitchen w/Centre Island + Quartz Counters, Stainless Steel Appliances, Pantry w/Roughed-In Laundry, Walk-Out to Covered Deck! Open Concept Living/Dining, Large Bright Windows, Hardwood Floors, 3-Piece Washroom w/Heated Floors + Quartz Counters + Porcelain tiles. Enjoy Complete Privacy with NO NEIGHBOURS BEHIND OR IN FRONT! Backing onto GREENSPACE / DECOMMISSIONED Rail Line (Future Recreational/Walking Trail to Caledon). Parking for 6 Cars, Detached garage + Workshop (240 sq.ft.), Garden Shed, Perennial Low-Maintenance Tulip & Rose Gardens. This Backyard Is An Oasis To Be Enjoyed & Every Entertainer's Dream! **** EXTRAS **** Front Door (2023), Stainless Steel Appliances on Main Floor, Updated Light Fixtures, Pot Lights Throughout, Covered Porch, Garden Shed, Detached Garage + Workshop, Automatic Garage Door Opener. (id:27910)
Open House
This property has open houses!
Starts at:
12:00 pm
Ends at:
4:00 pm
Property Details
|
MLS® Number
|
W8408252 |
|
Property Type
|
Single Family |
|
Community Name
|
Brampton West |
|
Amenities Near By
|
Park, Public Transit, Schools |
|
Features
|
Cul-de-sac, Conservation/green Belt, Carpet Free |
|
Parking Space Total
|
6 |
Building
|
Bathroom Total
|
2 |
|
Bedrooms Above Ground
|
2 |
|
Bedrooms Below Ground
|
2 |
|
Bedrooms Total
|
4 |
|
Appliances
|
Garage Door Opener Remote(s) |
|
Architectural Style
|
Bungalow |
|
Basement Development
|
Finished |
|
Basement Features
|
Separate Entrance |
|
Basement Type
|
N/a (finished) |
|
Construction Style Attachment
|
Detached |
|
Cooling Type
|
Central Air Conditioning |
|
Exterior Finish
|
Brick, Stone |
|
Foundation Type
|
Block |
|
Heating Fuel
|
Natural Gas |
|
Heating Type
|
Forced Air |
|
Stories Total
|
1 |
|
Type
|
House |
|
Utility Water
|
Municipal Water |
Parking
Land
|
Acreage
|
No |
|
Land Amenities
|
Park, Public Transit, Schools |
|
Sewer
|
Sanitary Sewer |
|
Size Irregular
|
50 X 125 Ft ; Regular |
|
Size Total Text
|
50 X 125 Ft ; Regular |
Rooms
| Level |
Type |
Length |
Width |
Dimensions |
|
Basement |
Family Room |
4.45 m |
6.91 m |
4.45 m x 6.91 m |
|
Basement |
Bathroom |
2.59 m |
2.46 m |
2.59 m x 2.46 m |
|
Basement |
Bedroom 3 |
3.33 m |
3.61 m |
3.33 m x 3.61 m |
|
Basement |
Bedroom 4 |
3.71 m |
3.56 m |
3.71 m x 3.56 m |
|
Basement |
Kitchen |
3.81 m |
3.05 m |
3.81 m x 3.05 m |
|
Main Level |
Living Room |
3.2 m |
3.15 m |
3.2 m x 3.15 m |
|
Main Level |
Dining Room |
4.27 m |
3.68 m |
4.27 m x 3.68 m |
|
Main Level |
Kitchen |
4.27 m |
3.48 m |
4.27 m x 3.48 m |
|
Main Level |
Pantry |
|
|
Measurements not available |
|
Main Level |
Bathroom |
1.83 m |
3.86 m |
1.83 m x 3.86 m |
|
Main Level |
Primary Bedroom |
3.96 m |
3.05 m |
3.96 m x 3.05 m |
|
Main Level |
Bedroom 2 |
2.9 m |
3.33 m |
2.9 m x 3.33 m |
Utilities











