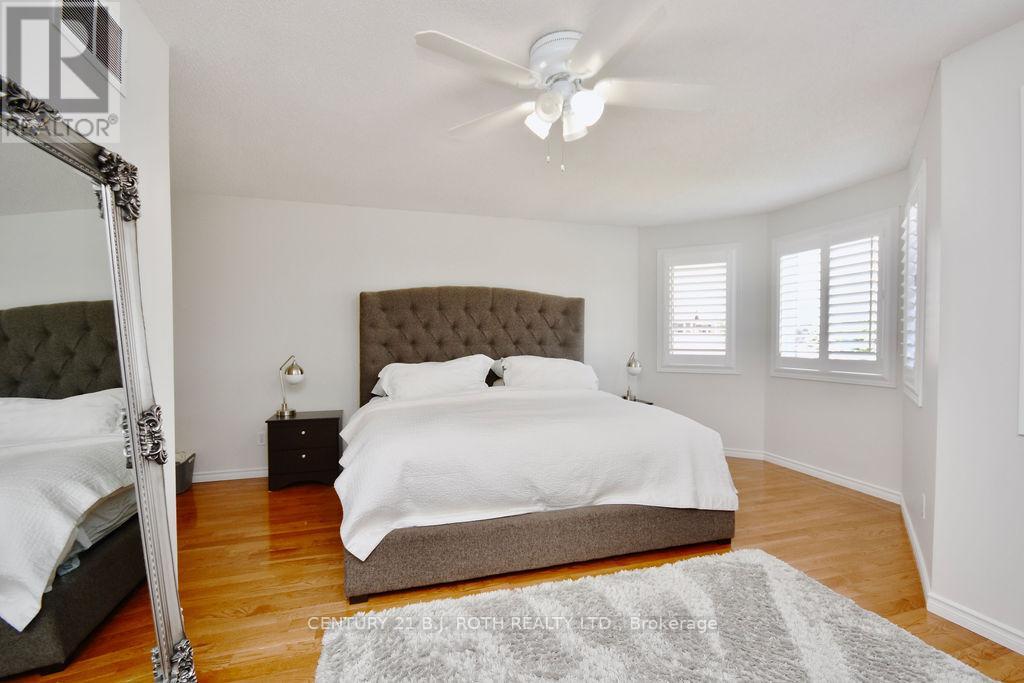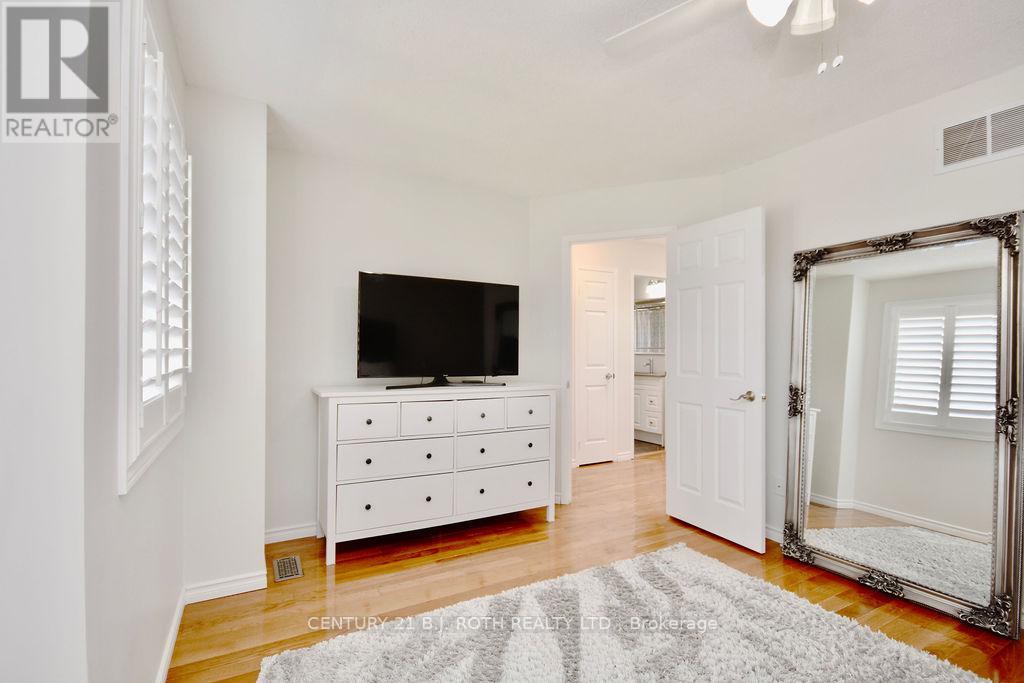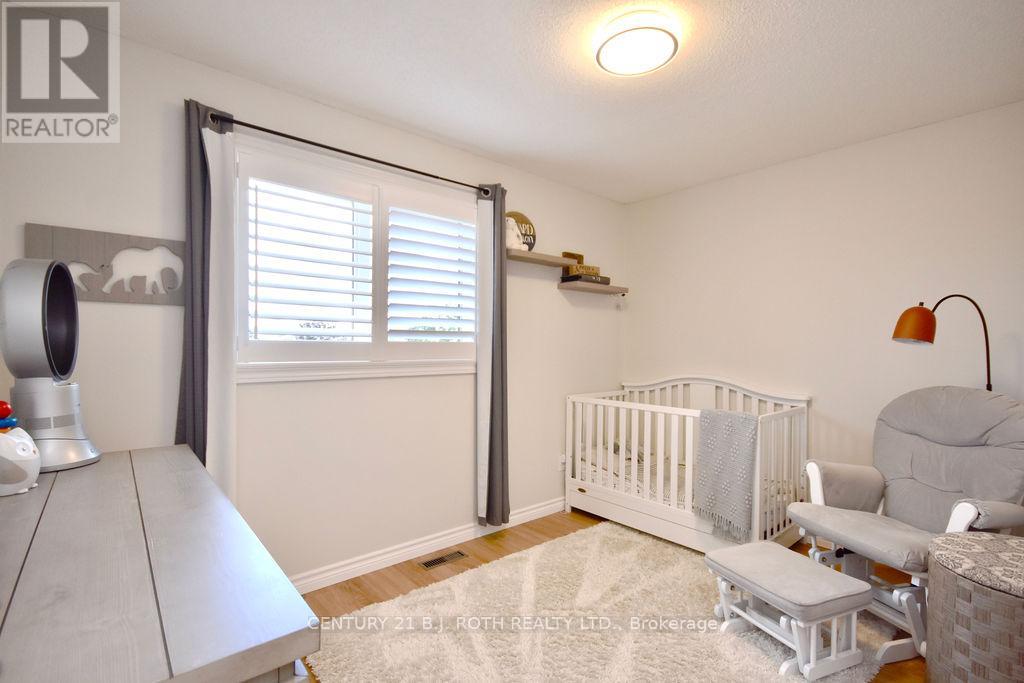63 Morton Crescent Barrie, Ontario L4N 7T3
4 Bedroom
3 Bathroom
Central Air Conditioning
Forced Air
$949,000
Family friendly space can be found in this all-brick two-storey delight on the edge of north Barrie. Huge eat-in kitchen w/ new counters & sink 2021, sliding door walkout to multi-level back deck. Inviting family rm . Sep. dining & living rms. Updated kitchen and flooring, Main flr laundry + laundry hookups on upper lvl. Generous bdrms w/ hardwood flrs incl. large master w/ updated spa-like 4 pc ens. Premium pool-sized property, fenced w/ mature trees. Kids can walk to school & parks. Shopping & recreation all within easy reach. Commuter friendly! Allandale GO Station mins away. (id:27910)
Open House
This property has open houses!
June
22
Saturday
Starts at:
11:00 am
Ends at:1:00 pm
Property Details
| MLS® Number | S8442066 |
| Property Type | Single Family |
| Community Name | Sunnidale |
| Parking Space Total | 6 |
Building
| Bathroom Total | 3 |
| Bedrooms Above Ground | 4 |
| Bedrooms Total | 4 |
| Appliances | Garage Door Opener Remote(s) |
| Basement Development | Partially Finished |
| Basement Type | Full (partially Finished) |
| Construction Style Attachment | Detached |
| Cooling Type | Central Air Conditioning |
| Foundation Type | Poured Concrete |
| Heating Fuel | Natural Gas |
| Heating Type | Forced Air |
| Stories Total | 2 |
| Type | House |
| Utility Water | Municipal Water |
Parking
| Attached Garage |
Land
| Acreage | No |
| Sewer | Sanitary Sewer |
| Size Irregular | 31.23 Ft |
| Size Total Text | 31.23 Ft|under 1/2 Acre |
Rooms
| Level | Type | Length | Width | Dimensions |
|---|---|---|---|---|
| Second Level | Bedroom | 4.26 m | 3.04 m | 4.26 m x 3.04 m |
| Second Level | Bedroom | 3.65 m | 2.74 m | 3.65 m x 2.74 m |
| Second Level | Bathroom | 2.92 m | 1.29 m | 2.92 m x 1.29 m |
| Second Level | Primary Bedroom | 5.18 m | 4.57 m | 5.18 m x 4.57 m |
| Second Level | Bathroom | 3.17 m | 2.03 m | 3.17 m x 2.03 m |
| Second Level | Bedroom | 3.81 m | 3.04 m | 3.81 m x 3.04 m |
| Main Level | Kitchen | 7.1 m | 2.89 m | 7.1 m x 2.89 m |
| Main Level | Family Room | 5.79 m | 3.04 m | 5.79 m x 3.04 m |
| Main Level | Dining Room | 3.2 m | 3.2 m | 3.2 m x 3.2 m |
| Main Level | Living Room | 4.26 m | 3.2 m | 4.26 m x 3.2 m |
| Main Level | Bathroom | 1.62 m | 1.14 m | 1.62 m x 1.14 m |
| Main Level | Laundry Room | 2.18 m | 2.15 m | 2.18 m x 2.15 m |






























