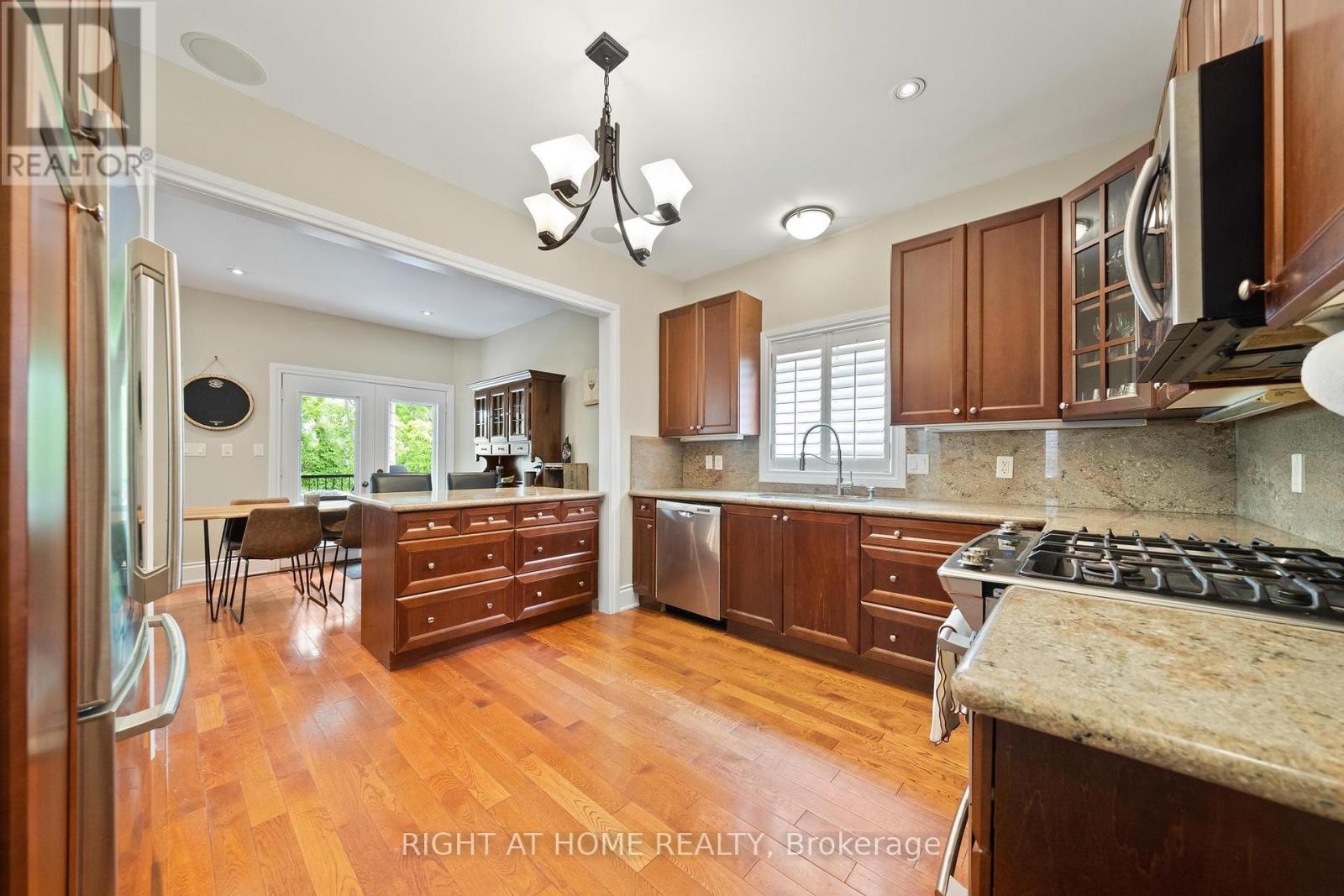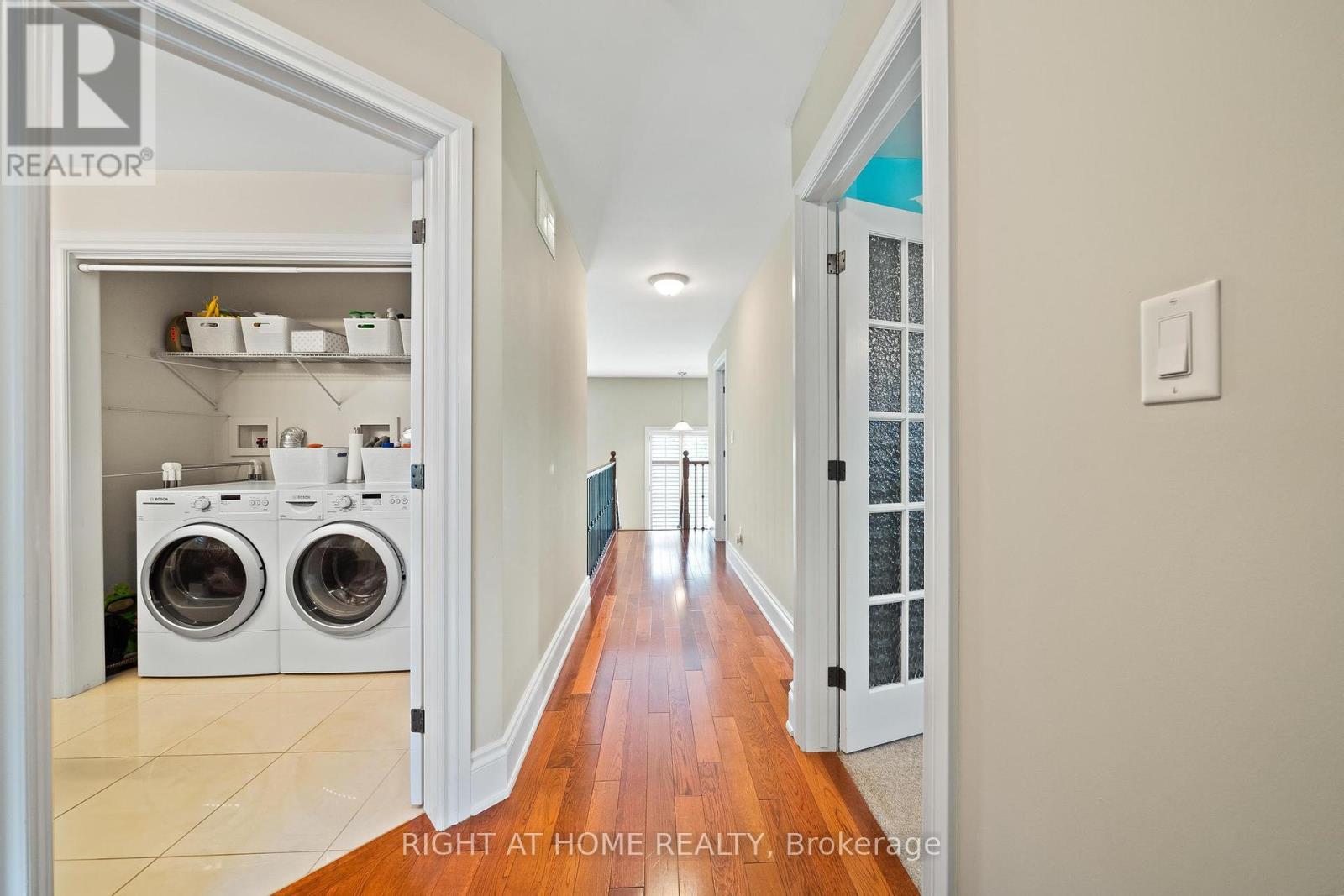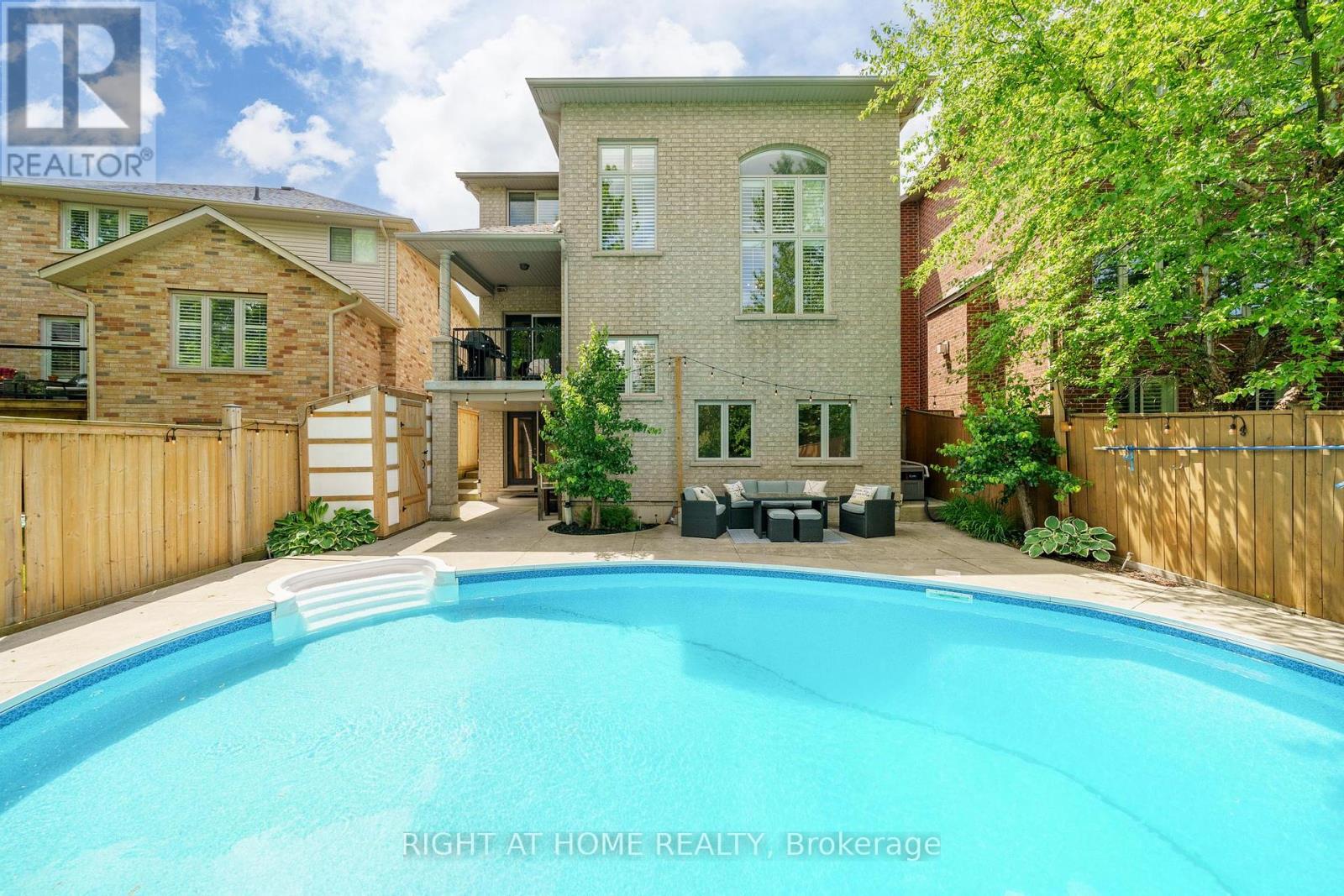3 Bedroom
3 Bathroom
Fireplace
Indoor Pool
Central Air Conditioning
Forced Air
$1,399,999
Welcome to 63 Newcombe Rd, Dundas a stunning family home with over 3500 sq.ft. of living space with a fully finished walk-out basement. The main level features an open-concept floor plan with a large kitchen, dining room, spacious living room with double-height ceilings and ample windows, and a covered terrace off the eat-in kitchen. The second level offers three bedrooms, including a primary suite with a 5-piece ensuite, a 4-piece bathroom, and a convenient laundry area. The fully finished walk-out basement includes a 3-piece bathroom, office, and recreational room, leading to a private ravine lot with an in-ground pool. Located close to schools, parks, trails, and amenities, this home combines elegance, comfort, and practicality in a prime Dundas location. (id:27910)
Property Details
|
MLS® Number
|
X8389740 |
|
Property Type
|
Single Family |
|
Community Name
|
Dundas |
|
Parking Space Total
|
4 |
|
Pool Type
|
Indoor Pool |
Building
|
Bathroom Total
|
3 |
|
Bedrooms Above Ground
|
3 |
|
Bedrooms Total
|
3 |
|
Appliances
|
Dishwasher, Dryer, Microwave, Refrigerator, Stove, Washer |
|
Basement Development
|
Finished |
|
Basement Features
|
Walk Out |
|
Basement Type
|
Full (finished) |
|
Construction Style Attachment
|
Detached |
|
Cooling Type
|
Central Air Conditioning |
|
Exterior Finish
|
Brick |
|
Fireplace Present
|
Yes |
|
Foundation Type
|
Poured Concrete |
|
Heating Fuel
|
Natural Gas |
|
Heating Type
|
Forced Air |
|
Stories Total
|
2 |
|
Type
|
House |
|
Utility Water
|
Municipal Water |
Parking
Land
|
Acreage
|
No |
|
Sewer
|
Sanitary Sewer |
|
Size Irregular
|
44.32 X 137.86 Ft |
|
Size Total Text
|
44.32 X 137.86 Ft |
Rooms
| Level |
Type |
Length |
Width |
Dimensions |
|
Second Level |
Primary Bedroom |
5.6 m |
4.9 m |
5.6 m x 4.9 m |
|
Second Level |
Bedroom |
4.2 m |
3.2 m |
4.2 m x 3.2 m |
|
Second Level |
Bedroom |
3.6 m |
3.6 m |
3.6 m x 3.6 m |
|
Second Level |
Bathroom |
4.1 m |
2.5 m |
4.1 m x 2.5 m |
|
Basement |
Office |
3.3 m |
3.1 m |
3.3 m x 3.1 m |
|
Basement |
Bathroom |
1.2 m |
3.3 m |
1.2 m x 3.3 m |
|
Basement |
Recreational, Games Room |
5.1 m |
7.7 m |
5.1 m x 7.7 m |
|
Basement |
Sitting Room |
4 m |
5.8 m |
4 m x 5.8 m |
|
Main Level |
Living Room |
4.5 m |
3.5 m |
4.5 m x 3.5 m |
|
Main Level |
Kitchen |
4.1 m |
3.5 m |
4.1 m x 3.5 m |
|
Main Level |
Dining Room |
5.1 m |
3.4 m |
5.1 m x 3.4 m |
|
Main Level |
Family Room |
4.3 m |
5.6 m |
4.3 m x 5.6 m |









































