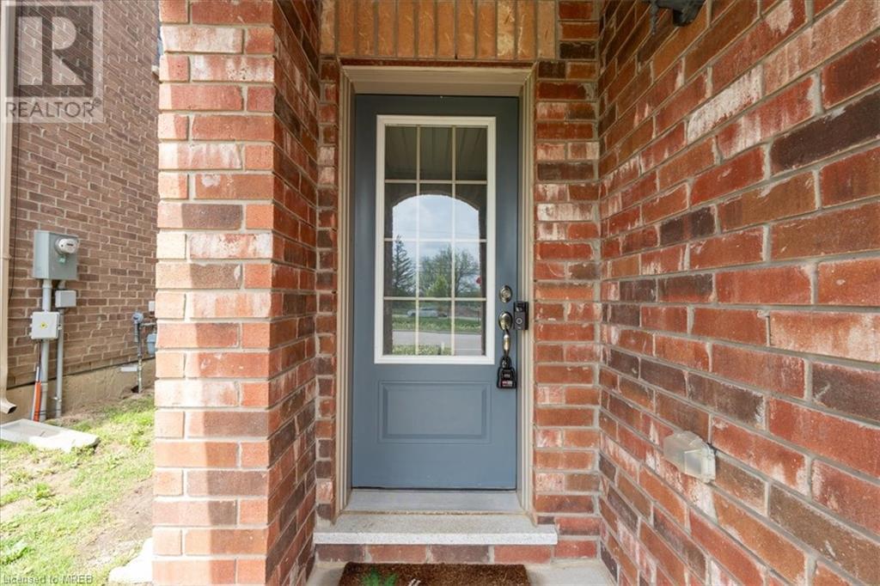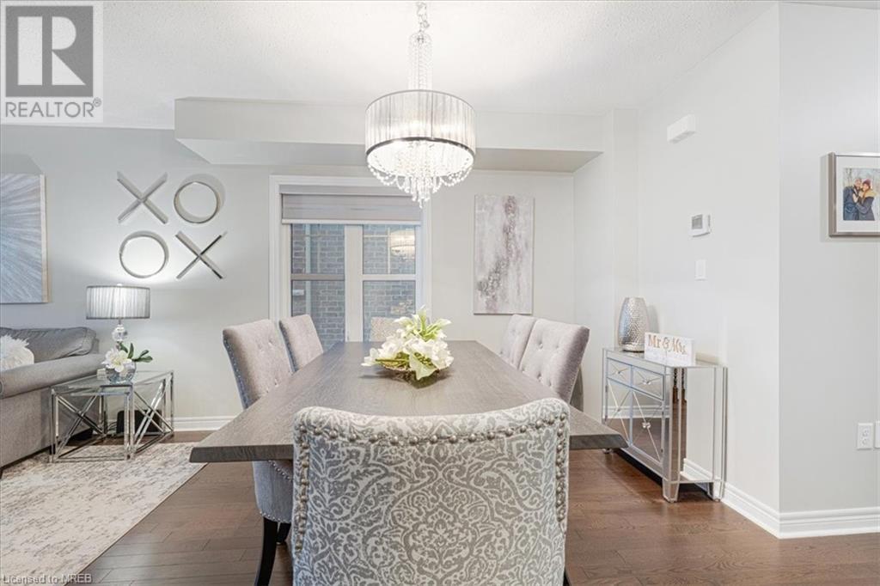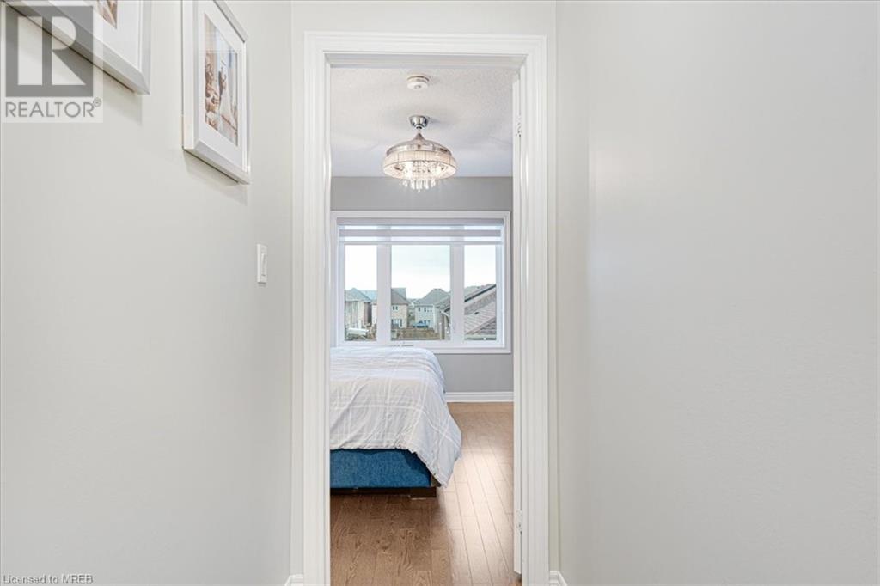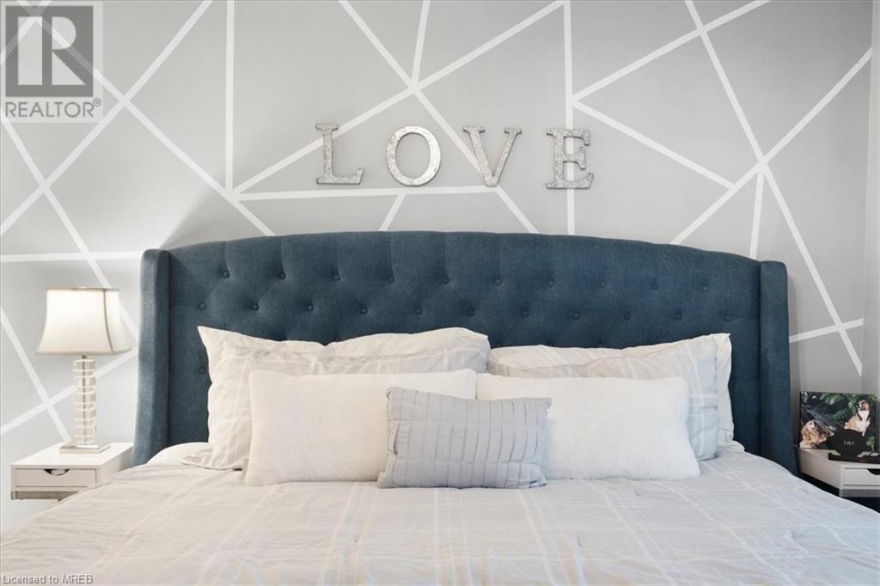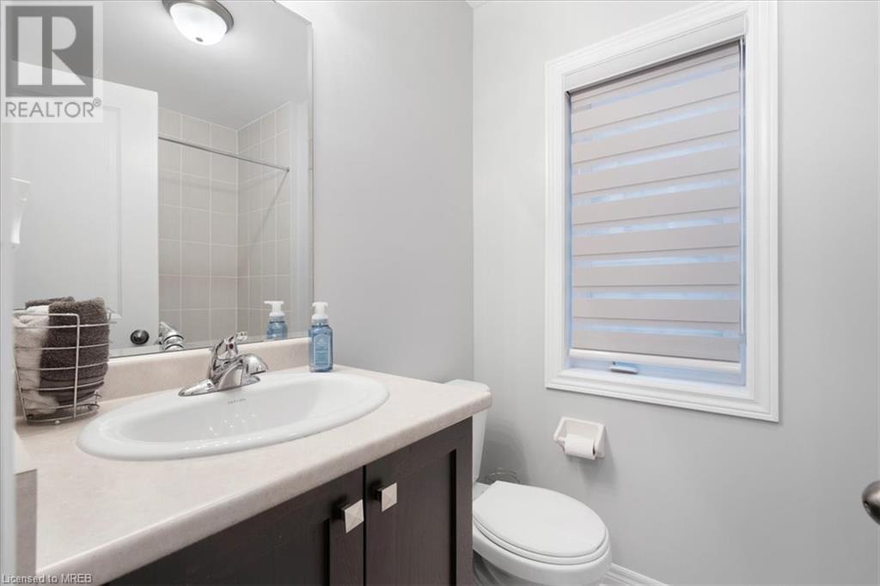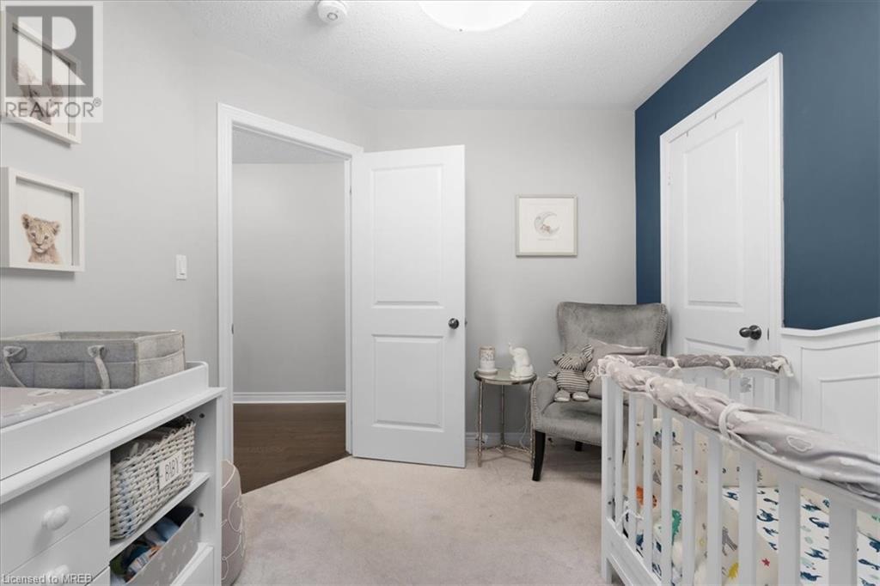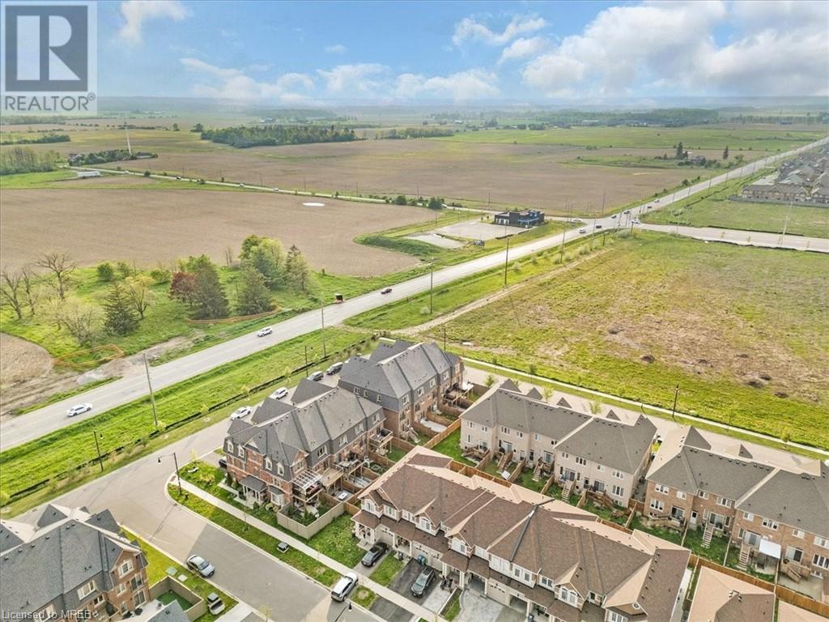3 Bedroom
4 Bathroom
2241 sqft
3 Level
Central Air Conditioning
Forced Air
$929,000
This Spectacular, Newer Built And Very Spacious 3+1 Bedroom, 4 Bathroom Freehold End Unit Townhome Feels Like A Semi-Detached And Offers Approximately 2200 Sq Ft Of Living Space. The Kitchen Walks Out To A Generous Second-Level Deck, Perfect For Barbecuing Or Enjoying Your Morning Coffee And the Kitchen has a huge walk-in pantry. The Backyard Is Accessible From The Outside, Making Grass Cutting A Breeze. The Finished Basement Has The Potential For A Separate Entrance From The Garage, Adding Versatility To The Space. Located In A Prime Area, This Home Provides An Array Of Conveniences And Amenities For A Comfortable And Vibrant Lifestyle. The Nearby Mount Pleasant GO Station And Public Transit Makes Traveling Throughout The GTA Effortless. Additionally, The Cassie Campbell Community Centre, Several Parks, Schools, And Shopping Options Are Just A Few Minutes Away. (id:27910)
Property Details
|
MLS® Number
|
40602229 |
|
Property Type
|
Single Family |
|
Amenities Near By
|
Park, Public Transit, Schools |
|
Equipment Type
|
Water Heater |
|
Parking Space Total
|
3 |
|
Rental Equipment Type
|
Water Heater |
Building
|
Bathroom Total
|
4 |
|
Bedrooms Above Ground
|
3 |
|
Bedrooms Total
|
3 |
|
Appliances
|
Dishwasher, Dryer, Freezer, Refrigerator, Stove, Washer, Garage Door Opener |
|
Architectural Style
|
3 Level |
|
Basement Development
|
Finished |
|
Basement Type
|
Full (finished) |
|
Construction Style Attachment
|
Attached |
|
Cooling Type
|
Central Air Conditioning |
|
Exterior Finish
|
Brick |
|
Half Bath Total
|
2 |
|
Heating Fuel
|
Natural Gas |
|
Heating Type
|
Forced Air |
|
Stories Total
|
3 |
|
Size Interior
|
2241 Sqft |
|
Type
|
Row / Townhouse |
|
Utility Water
|
Municipal Water |
Parking
Land
|
Acreage
|
No |
|
Land Amenities
|
Park, Public Transit, Schools |
|
Sewer
|
Municipal Sewage System |
|
Size Depth
|
91 Ft |
|
Size Frontage
|
21 Ft |
|
Size Total Text
|
Under 1/2 Acre |
|
Zoning Description
|
Single Family Residential |
Rooms
| Level |
Type |
Length |
Width |
Dimensions |
|
Second Level |
2pc Bathroom |
|
|
Measurements not available |
|
Second Level |
Breakfast |
|
|
13'0'' x 7'2'' |
|
Second Level |
Kitchen |
|
|
13'0'' x 6'7'' |
|
Second Level |
Dining Room |
|
|
14'0'' x 10'3'' |
|
Second Level |
Living Room |
|
|
14'0'' x 13'3'' |
|
Third Level |
4pc Bathroom |
|
|
Measurements not available |
|
Third Level |
4pc Bathroom |
|
|
Measurements not available |
|
Third Level |
Bedroom |
|
|
10'3'' x 8'0'' |
|
Third Level |
Bedroom |
|
|
14'0'' x 12'4'' |
|
Third Level |
Primary Bedroom |
|
|
14'0'' x 10'11'' |
|
Basement |
Foyer |
|
|
17'5'' x 5'7'' |
|
Basement |
Utility Room |
|
|
25'8'' x 14'0'' |
|
Basement |
Recreation Room |
|
|
14'7'' x 14'0'' |
|
Main Level |
2pc Bathroom |
|
|
Measurements not available |
|
Main Level |
Family Room |
|
|
15'8'' x 14'1'' |
Utilities
|
Cable
|
Available |
|
Electricity
|
Available |
|
Natural Gas
|
Available |



