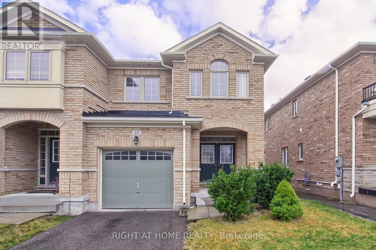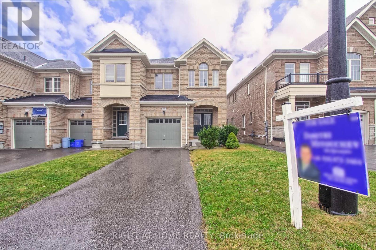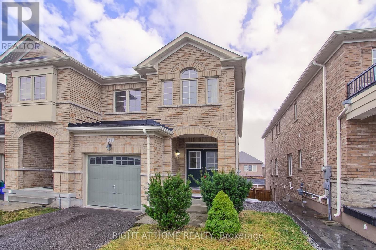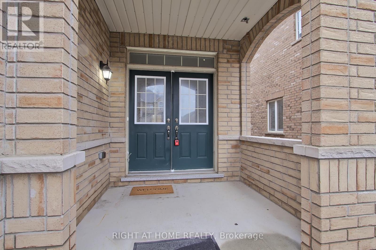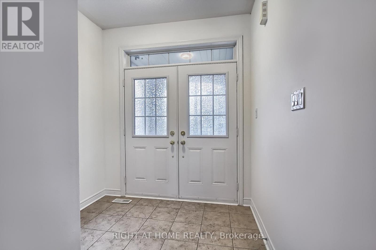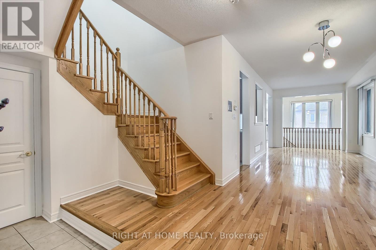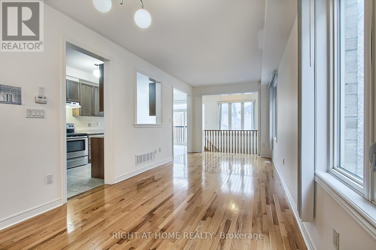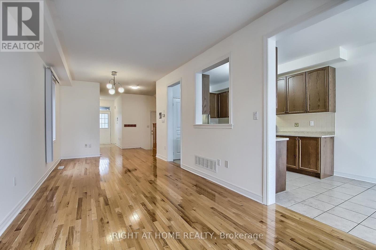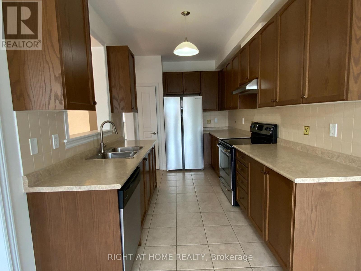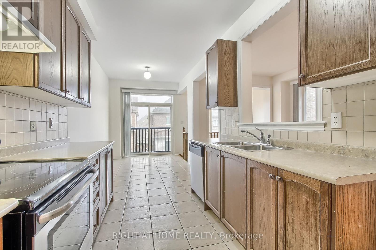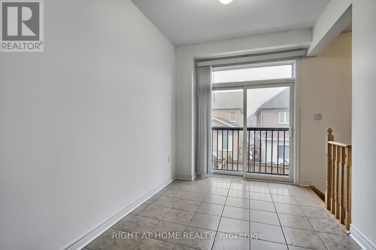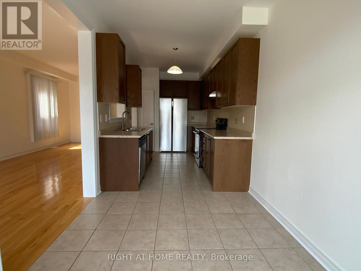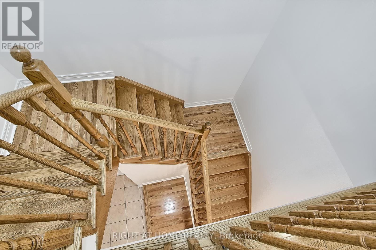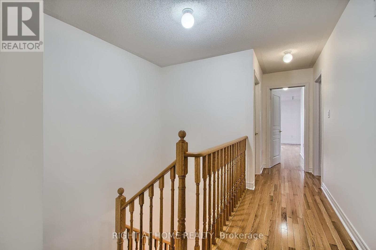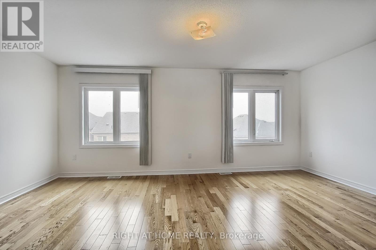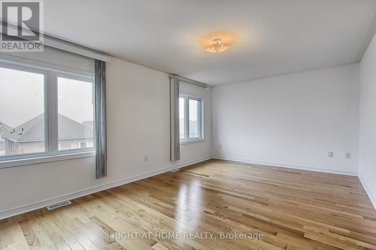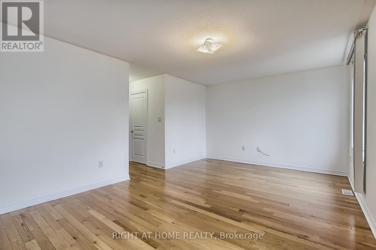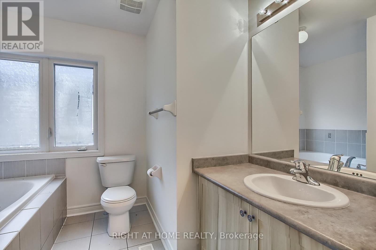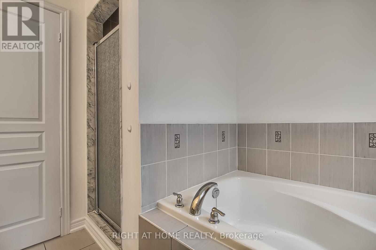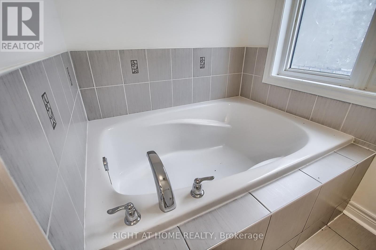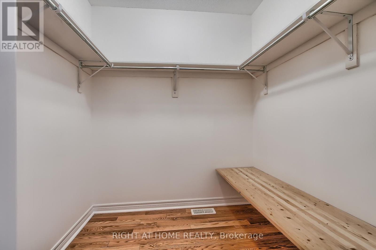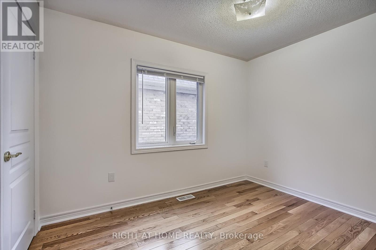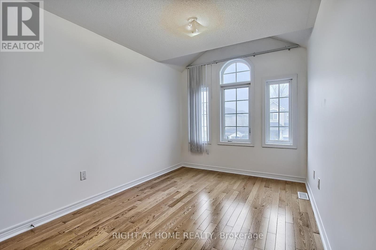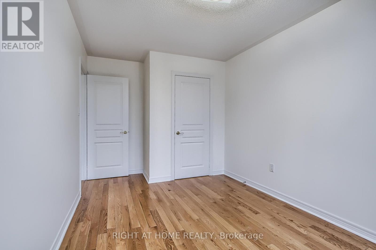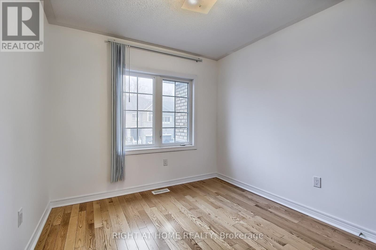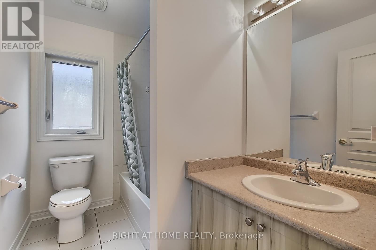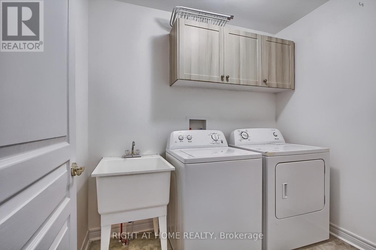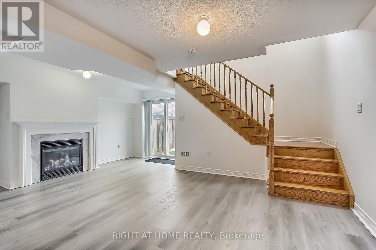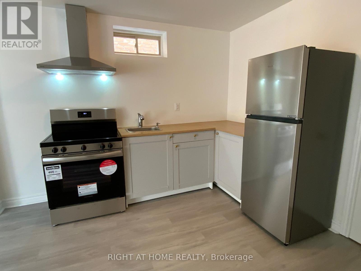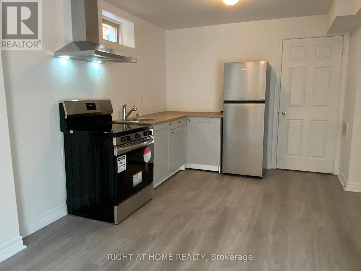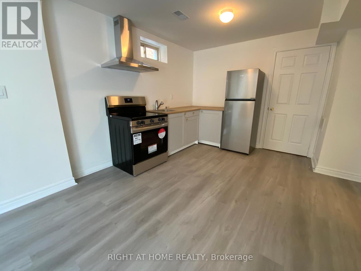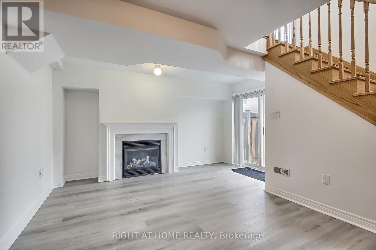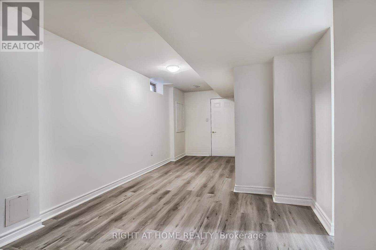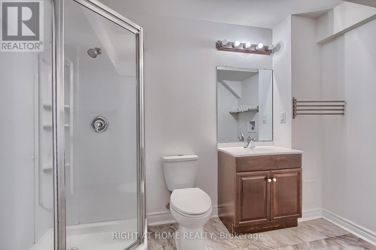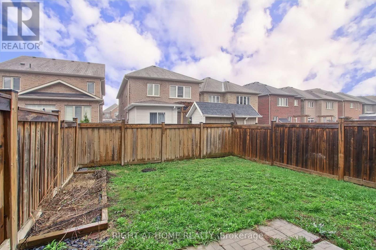5 Bedroom
4 Bathroom
Fireplace
Central Air Conditioning
Forced Air
$1,568,000
Spacious, Luxury End Unit Townhouse In Desirable Richmond Hill. The Entire Home, Including Finished Walk Out Basement . Total Living Spaces Of 3,020 Sq Ft ( Including Finished Walk Out Basement ) . 2 Kitchens . Gleaming Hardwood Floors Throughout. Modern Kitchen With S/S Appliances. Bright And Spacious Home Move In Condition . Total Of Five Good Size Bedrooms. 3 Full Bathrooms + Powder Room . Option for a deck from main Kitchen . 9 Ft. Ceilings On The Main Floor. Laundry On The Second Floor. Steps To Yonge St., Viva, Go Train, Transportation.. (id:27910)
Property Details
|
MLS® Number
|
N8231682 |
|
Property Type
|
Single Family |
|
Community Name
|
Jefferson |
|
Amenities Near By
|
Park, Place Of Worship, Public Transit, Schools |
|
Community Features
|
School Bus |
|
Parking Space Total
|
3 |
Building
|
Bathroom Total
|
4 |
|
Bedrooms Above Ground
|
4 |
|
Bedrooms Below Ground
|
1 |
|
Bedrooms Total
|
5 |
|
Basement Development
|
Finished |
|
Basement Features
|
Walk Out |
|
Basement Type
|
N/a (finished) |
|
Construction Style Attachment
|
Attached |
|
Cooling Type
|
Central Air Conditioning |
|
Exterior Finish
|
Brick |
|
Fireplace Present
|
Yes |
|
Heating Fuel
|
Natural Gas |
|
Heating Type
|
Forced Air |
|
Stories Total
|
2 |
|
Type
|
Row / Townhouse |
Parking
Land
|
Acreage
|
No |
|
Land Amenities
|
Park, Place Of Worship, Public Transit, Schools |
|
Size Irregular
|
24.99 X 110.04 Ft |
|
Size Total Text
|
24.99 X 110.04 Ft |
Rooms
| Level |
Type |
Length |
Width |
Dimensions |
|
Second Level |
Primary Bedroom |
5.67 m |
3.66 m |
5.67 m x 3.66 m |
|
Second Level |
Bedroom 2 |
2.93 m |
2.8 m |
2.93 m x 2.8 m |
|
Second Level |
Bedroom 3 |
3.84 m |
2.74 m |
3.84 m x 2.74 m |
|
Second Level |
Bedroom 4 |
3.35 m |
2.56 m |
3.35 m x 2.56 m |
|
Lower Level |
Recreational, Games Room |
|
|
Measurements not available |
|
Lower Level |
Bedroom |
|
|
Measurements not available |
|
Lower Level |
Kitchen |
|
|
Measurements not available |
|
Main Level |
Living Room |
7.5 m |
3.05 m |
7.5 m x 3.05 m |
|
Main Level |
Dining Room |
7.5 m |
3.05 m |
7.5 m x 3.05 m |
|
Main Level |
Kitchen |
4.08 m |
2.44 m |
4.08 m x 2.44 m |
|
Main Level |
Eating Area |
4 m |
2.44 m |
4 m x 2.44 m |

