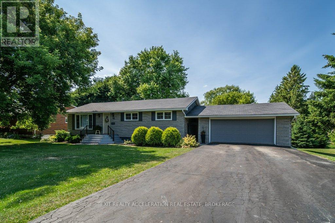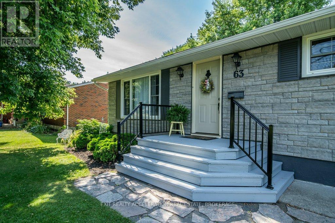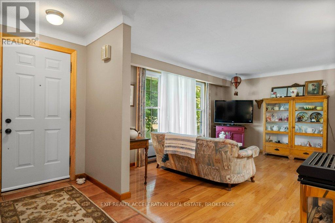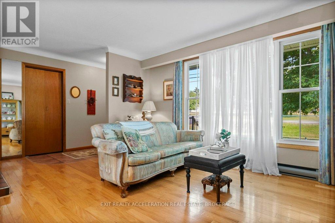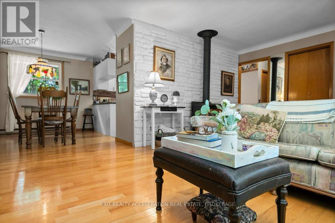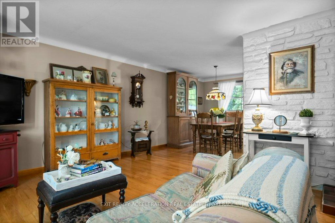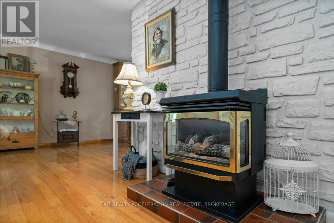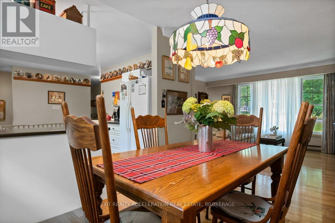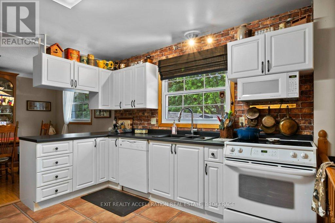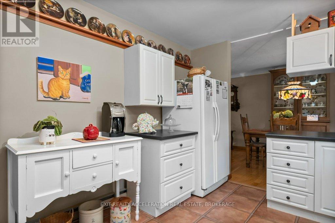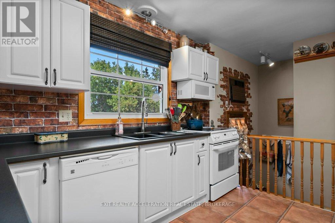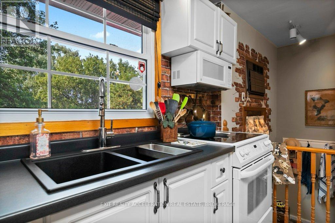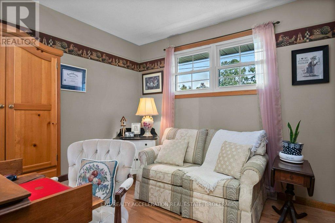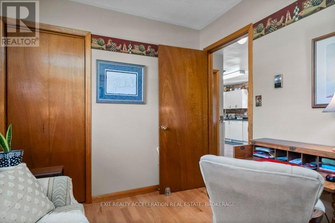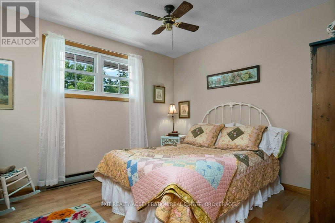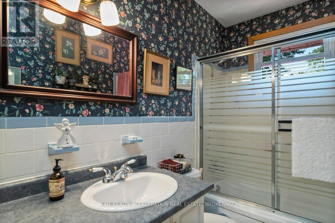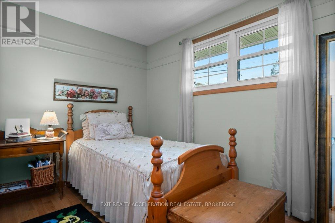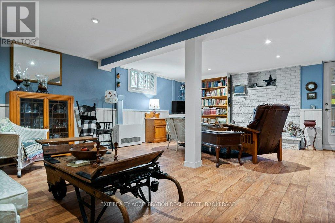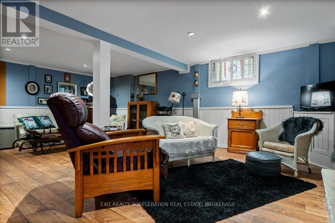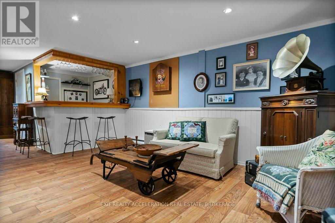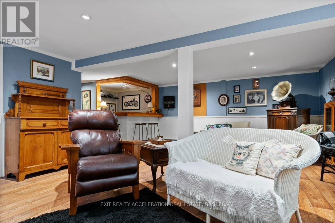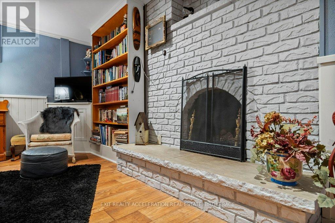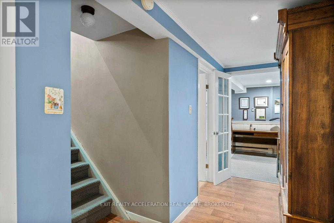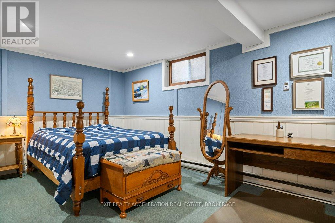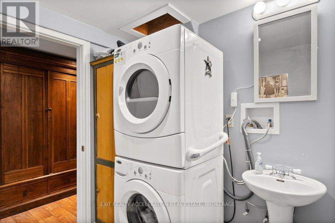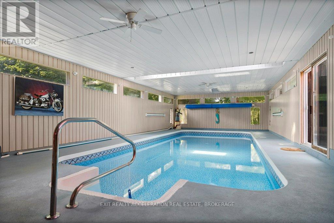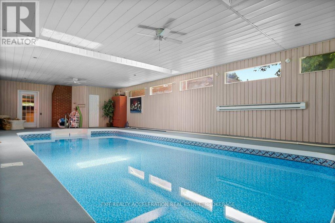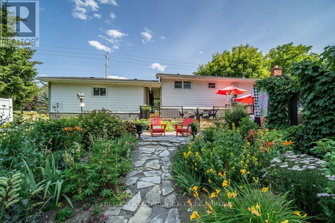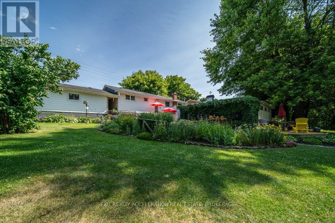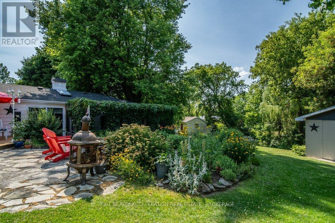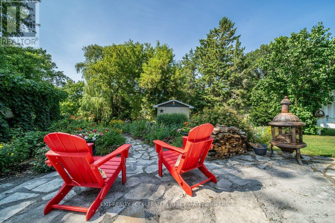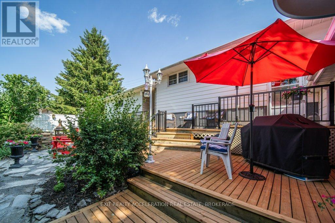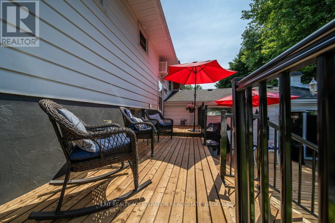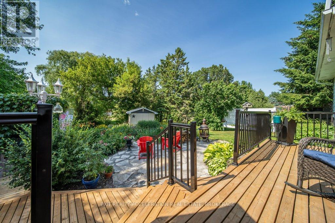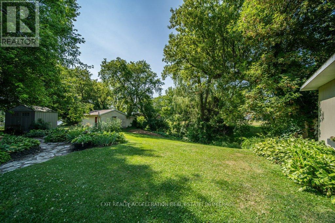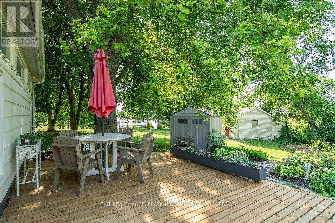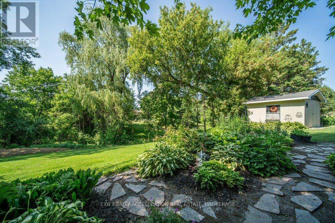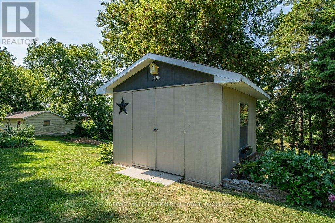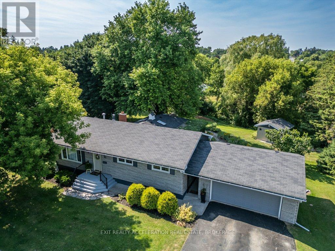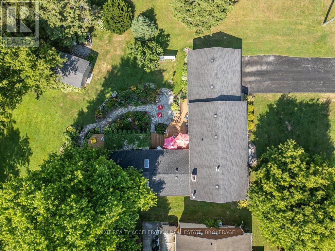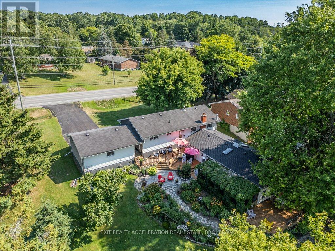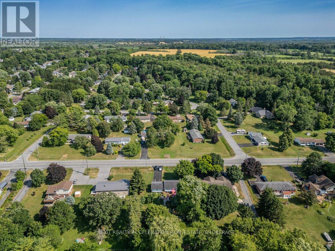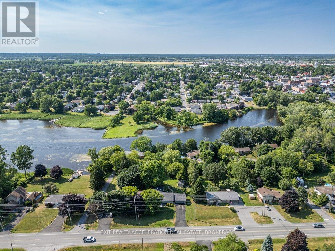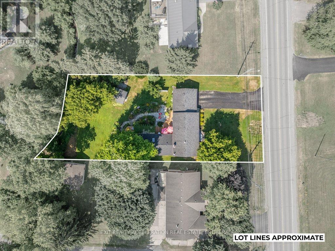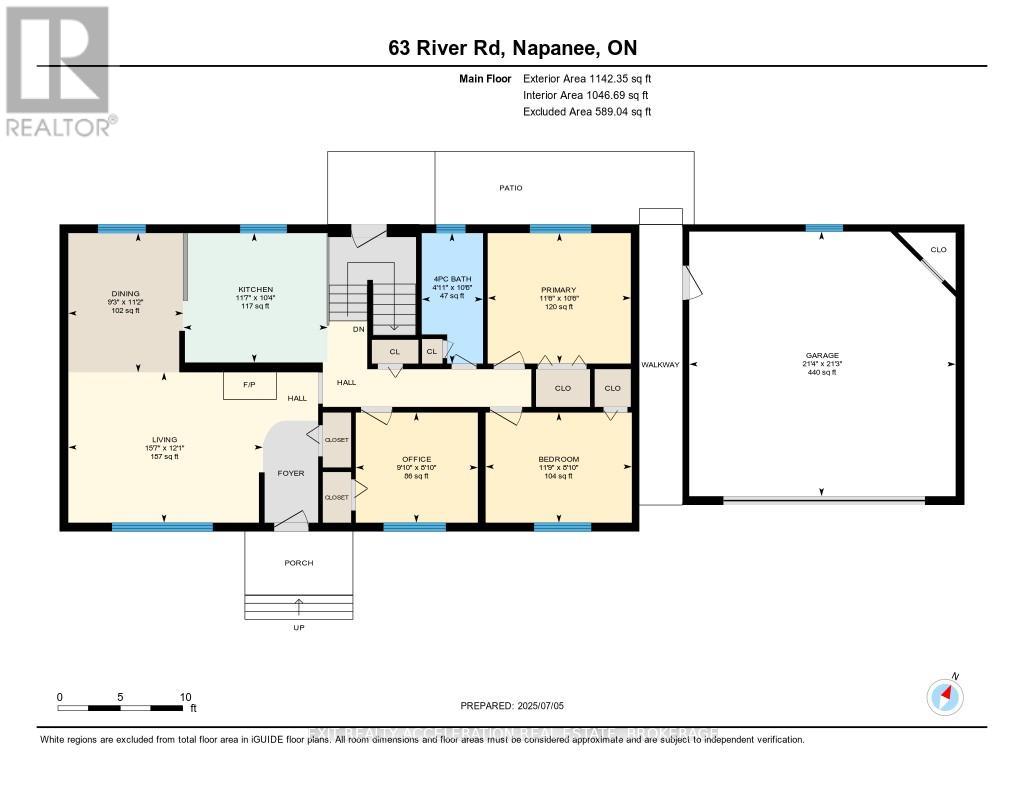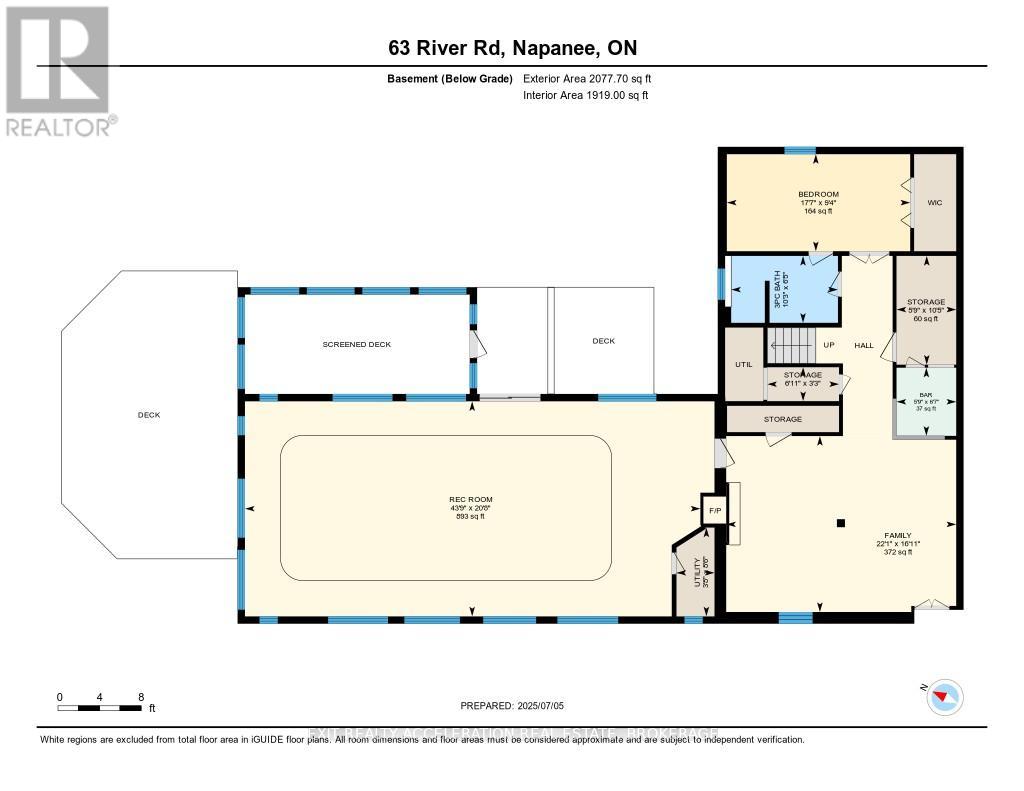63 River Road Greater Napanee, Ontario K7R 3H3
$699,900
Welcome to this lovely four-bedroom, two-bathroom bungalow located on the edge of Napanee, where town convenience meets peaceful surroundings. Set on just under half an acre of beautifully landscaped property, this home offers a warm and inviting atmosphere inside and out. The bright kitchen opens easily to the main living spaces, with hardwood flooring flowing throughout the upper level. The attached garage, heated by natural gas, includes a spacious loft for exceptional storage. The finished basement extends the living area with a cozy family room and bar, along with a bedroom featuring its own three-piece ensuite. From the lower level, step into the impressive indoor pool area with a heated in-ground pool, perfect for year-round enjoyment. Access the screened porch or the deck from here, both offering tranquil views of the landscaped backyard and the Napanee River beyond - an ideal retreat for relaxation or entertaining. (Main house roof - 2015, Pool addition roof - 2022, Decks - 2025, Stone Style Siding - 2023, Front porch rebuild - 2025) (id:28469)
Property Details
| MLS® Number | X12536432 |
| Property Type | Single Family |
| Community Name | 58 - Greater Napanee |
| Equipment Type | Water Heater |
| Parking Space Total | 6 |
| Pool Type | Inground Pool, Indoor Pool |
| Rental Equipment Type | Water Heater |
| Structure | Deck |
Building
| Bathroom Total | 2 |
| Bedrooms Above Ground | 2 |
| Bedrooms Total | 2 |
| Age | 51 To 99 Years |
| Amenities | Fireplace(s) |
| Appliances | Water Heater |
| Architectural Style | Bungalow |
| Basement Development | Finished |
| Basement Type | Full (finished) |
| Construction Style Attachment | Detached |
| Cooling Type | Wall Unit |
| Fireplace Present | Yes |
| Foundation Type | Concrete |
| Heating Type | Other |
| Stories Total | 1 |
| Size Interior | 700 - 1,100 Ft2 |
| Type | House |
| Utility Water | Municipal Water |
Parking
| Attached Garage | |
| Garage |
Land
| Acreage | No |
| Landscape Features | Landscaped |
| Sewer | Sanitary Sewer |
| Size Depth | 201 Ft ,4 In |
| Size Frontage | 100 Ft |
| Size Irregular | 100 X 201.4 Ft |
| Size Total Text | 100 X 201.4 Ft |
Utilities
| Cable | Available |
| Electricity | Installed |
| Sewer | Installed |

