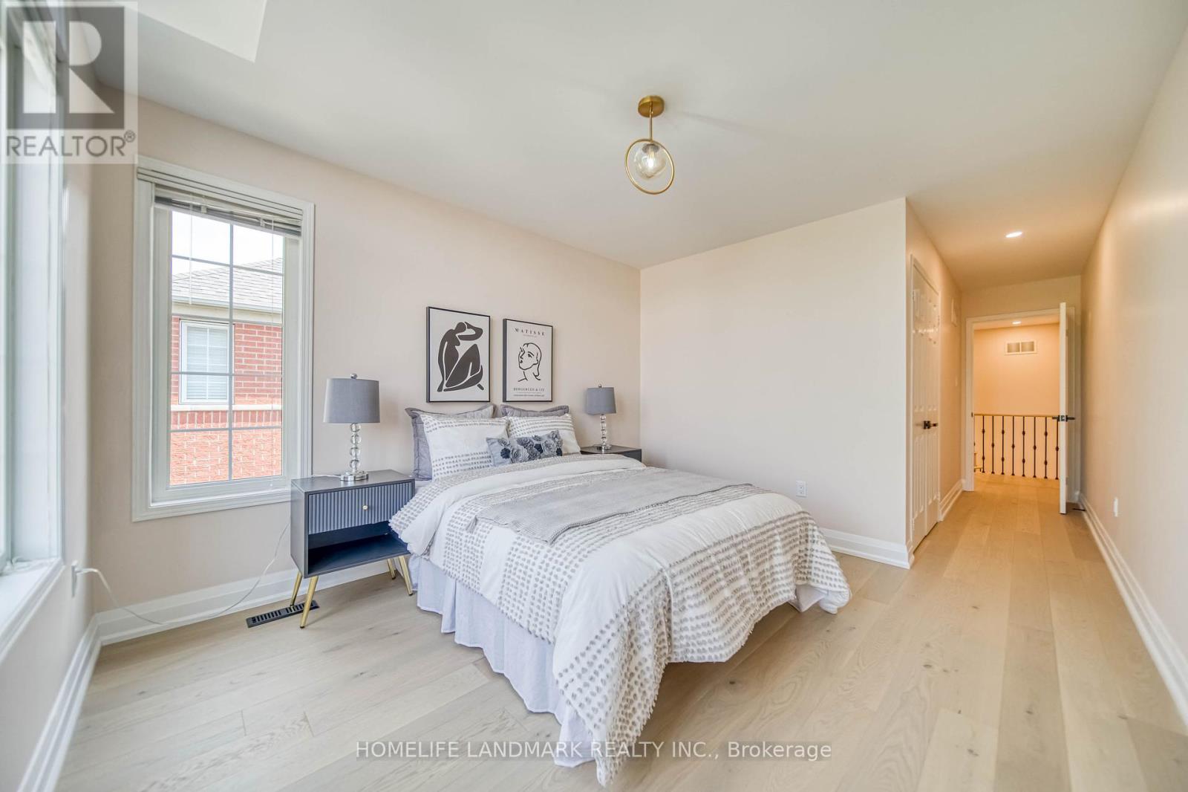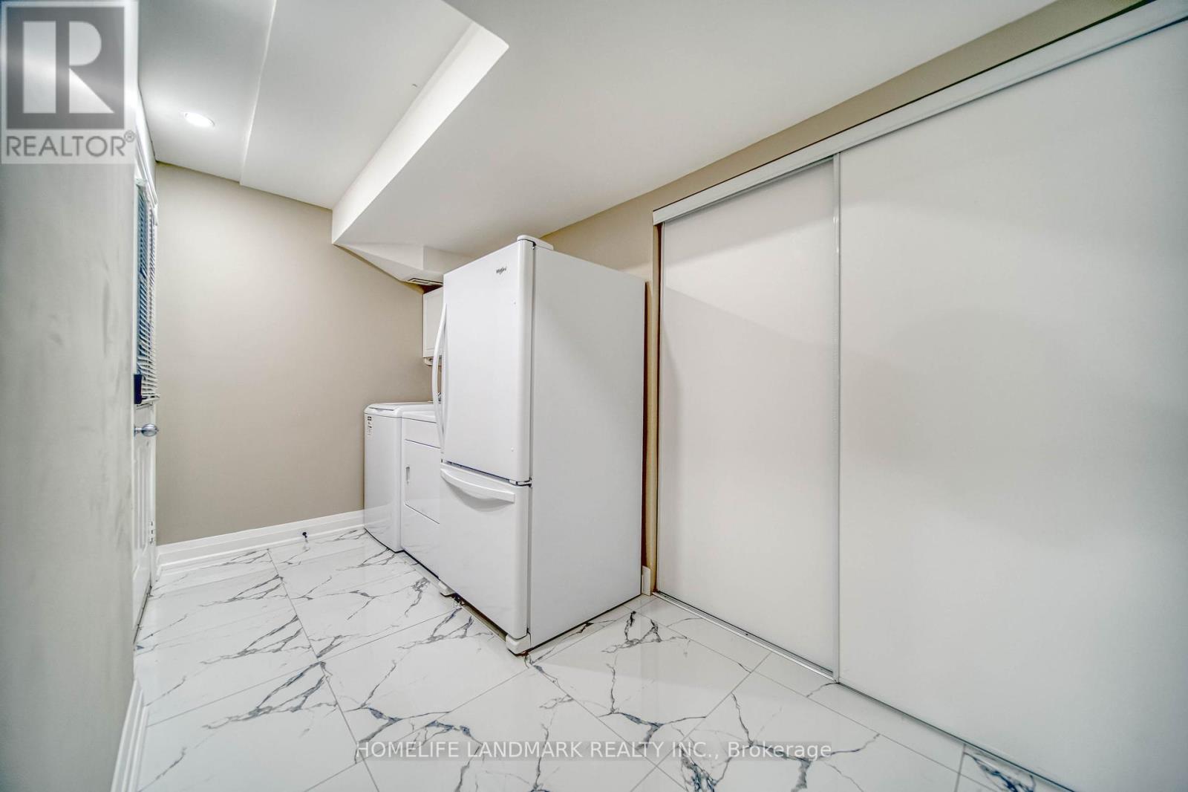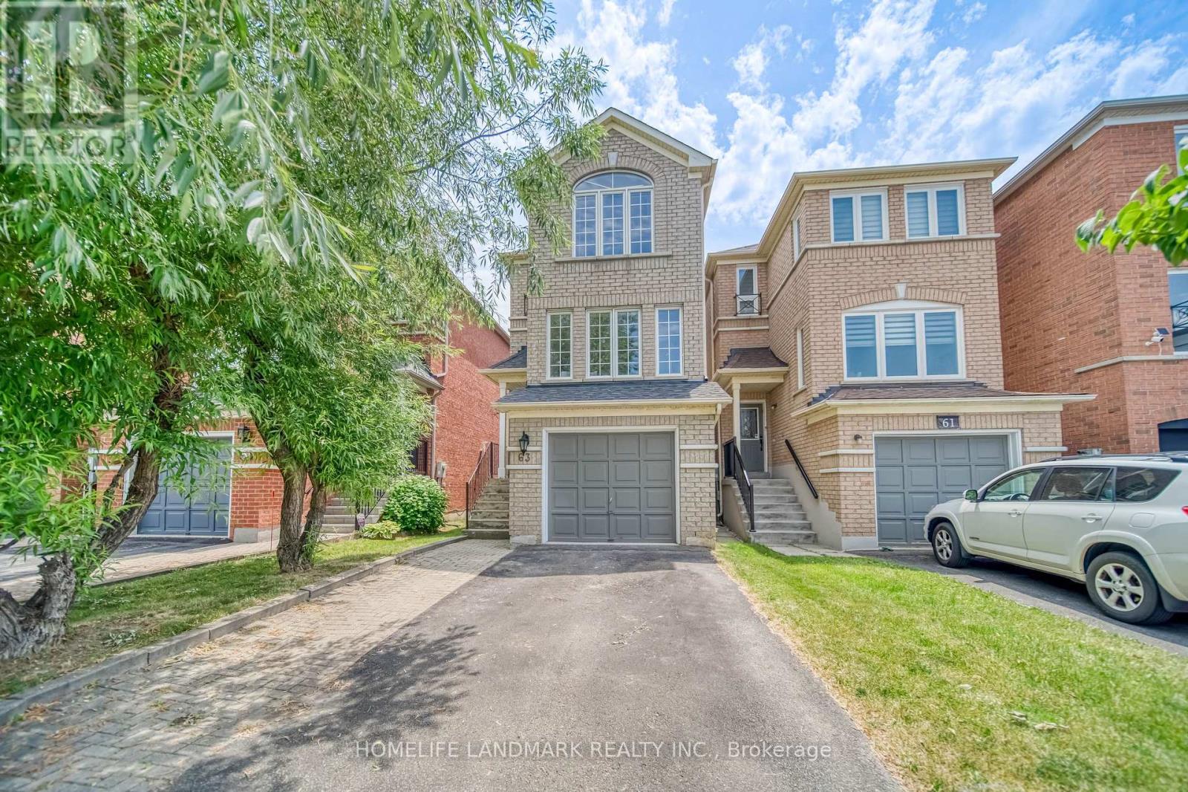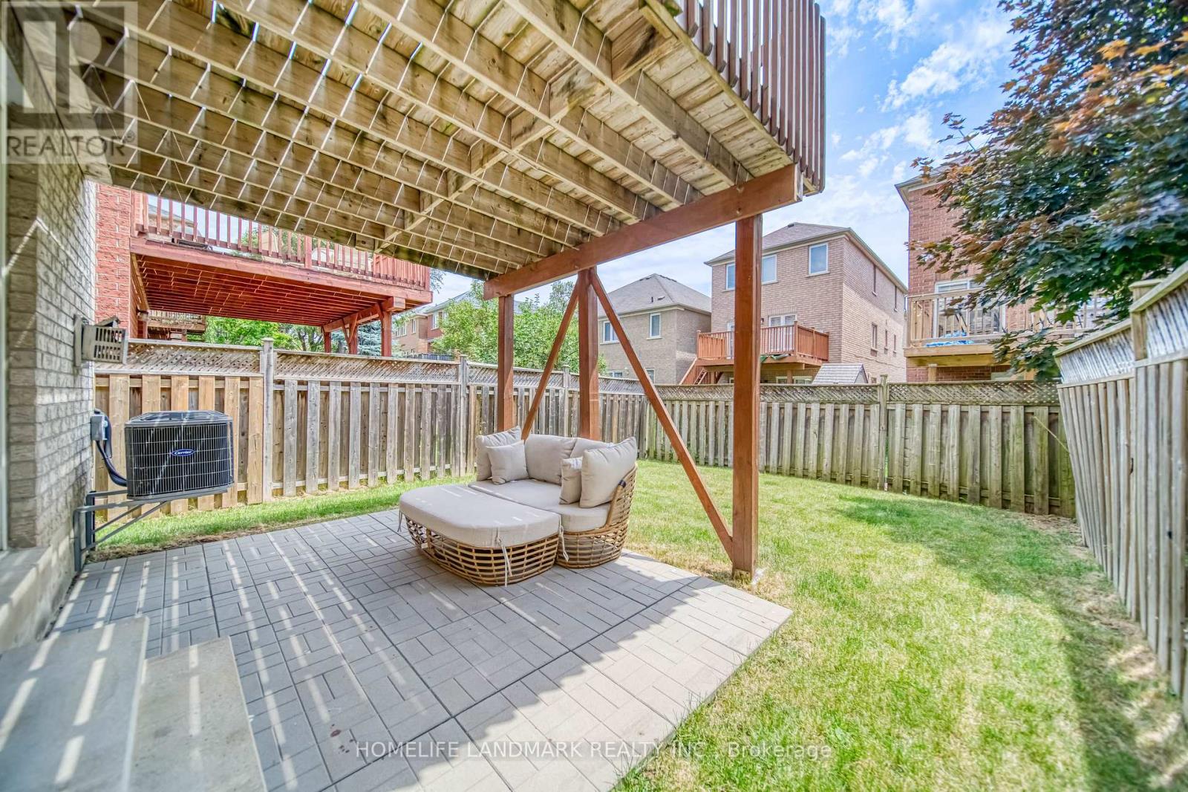4 Bedroom
4 Bathroom
Fireplace
Central Air Conditioning
Forced Air
$1,399,000
Welcome to Thornhill Woods, Vaughan's epitome of luxury living! This stunning property offers a complete top-to-bottom renovation with high-end Bosch and KitchenAid appliances, smart door locks, and switches for convenience and security. The main and upper levels feature new hardwood & marble floors, complementing the elegant renovated bathrooms. With an in-law suite boasting its own kitchen, bathroom, and laundry room. all above grade with backyard access. this home seamlessly blends convenience with luxury. Separate entry for additional income of 1800/month. Located in sought-after Thornhill Woods, with nearby parks, schools, and amenities, this meticulously renovated masterpiece awaits its new owner. Schedule your viewing today! ** This is a linked property.** **** EXTRAS **** Roof 4 years new (id:27910)
Property Details
|
MLS® Number
|
N8464608 |
|
Property Type
|
Single Family |
|
Community Name
|
Patterson |
|
Features
|
Carpet Free, In-law Suite |
|
Parking Space Total
|
5 |
Building
|
Bathroom Total
|
4 |
|
Bedrooms Above Ground
|
4 |
|
Bedrooms Total
|
4 |
|
Appliances
|
Cooktop, Dishwasher, Dryer, Range, Refrigerator, Stove, Washer, Window Coverings |
|
Basement Development
|
Finished |
|
Basement Features
|
Separate Entrance, Walk Out |
|
Basement Type
|
N/a (finished) |
|
Construction Style Attachment
|
Detached |
|
Cooling Type
|
Central Air Conditioning |
|
Exterior Finish
|
Brick |
|
Fireplace Present
|
Yes |
|
Fireplace Total
|
2 |
|
Foundation Type
|
Concrete |
|
Heating Fuel
|
Natural Gas |
|
Heating Type
|
Forced Air |
|
Stories Total
|
3 |
|
Type
|
House |
|
Utility Water
|
Municipal Water |
Parking
Land
|
Acreage
|
No |
|
Sewer
|
Sanitary Sewer |
|
Size Irregular
|
22.49 X 101.79 Ft |
|
Size Total Text
|
22.49 X 101.79 Ft |
Rooms
| Level |
Type |
Length |
Width |
Dimensions |
|
Second Level |
Living Room |
8.9 m |
3.25 m |
8.9 m x 3.25 m |
|
Second Level |
Dining Room |
8.9 m |
3.25 m |
8.9 m x 3.25 m |
|
Second Level |
Kitchen |
4.6 m |
3.8 m |
4.6 m x 3.8 m |
|
Second Level |
Primary Bedroom |
3.9 m |
3.85 m |
3.9 m x 3.85 m |
|
Third Level |
Bedroom 2 |
3.75 m |
3.25 m |
3.75 m x 3.25 m |
|
Third Level |
Bedroom 3 |
3.35 m |
2.8 m |
3.35 m x 2.8 m |










































