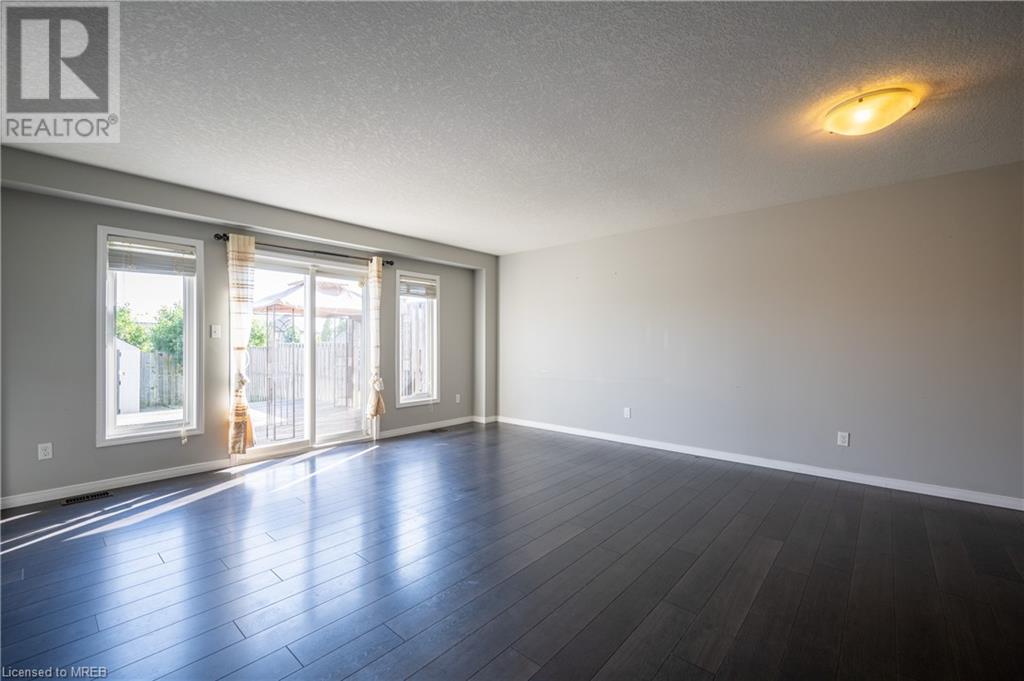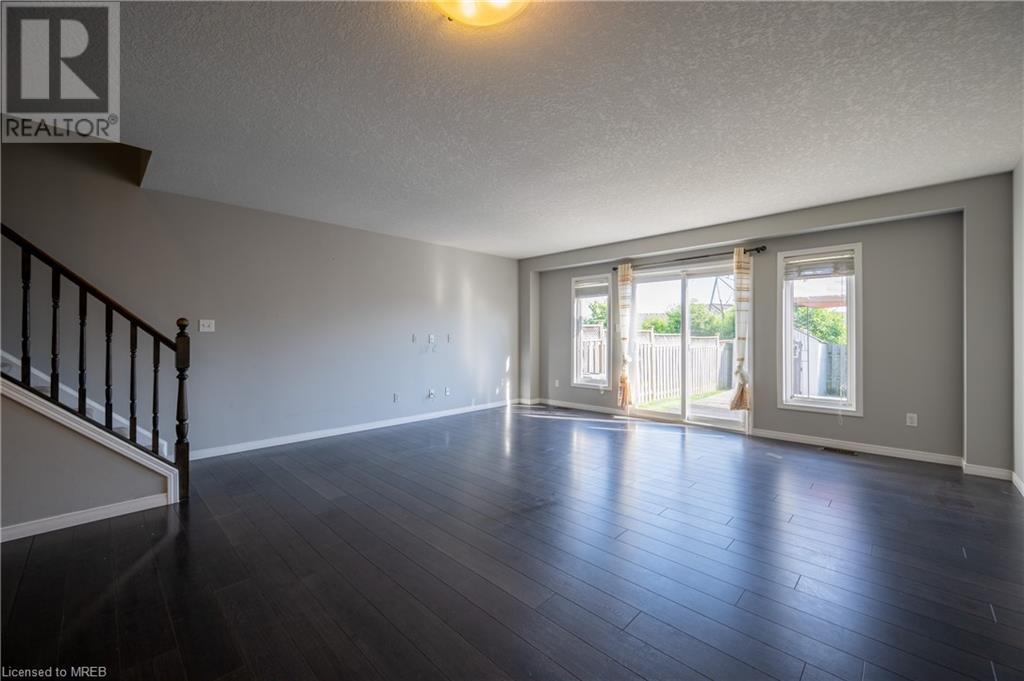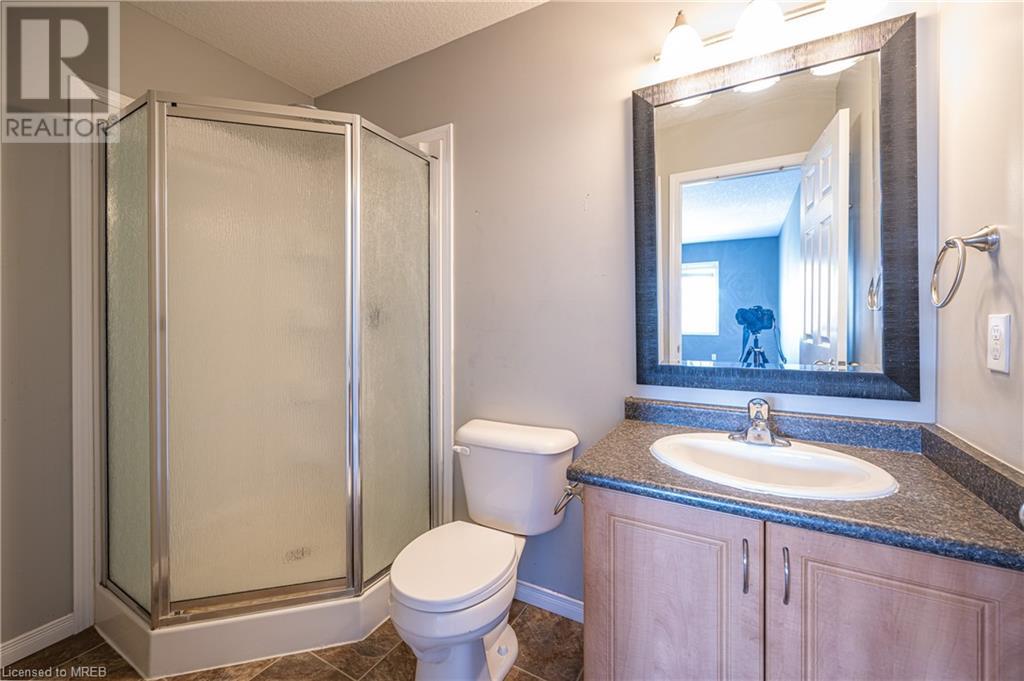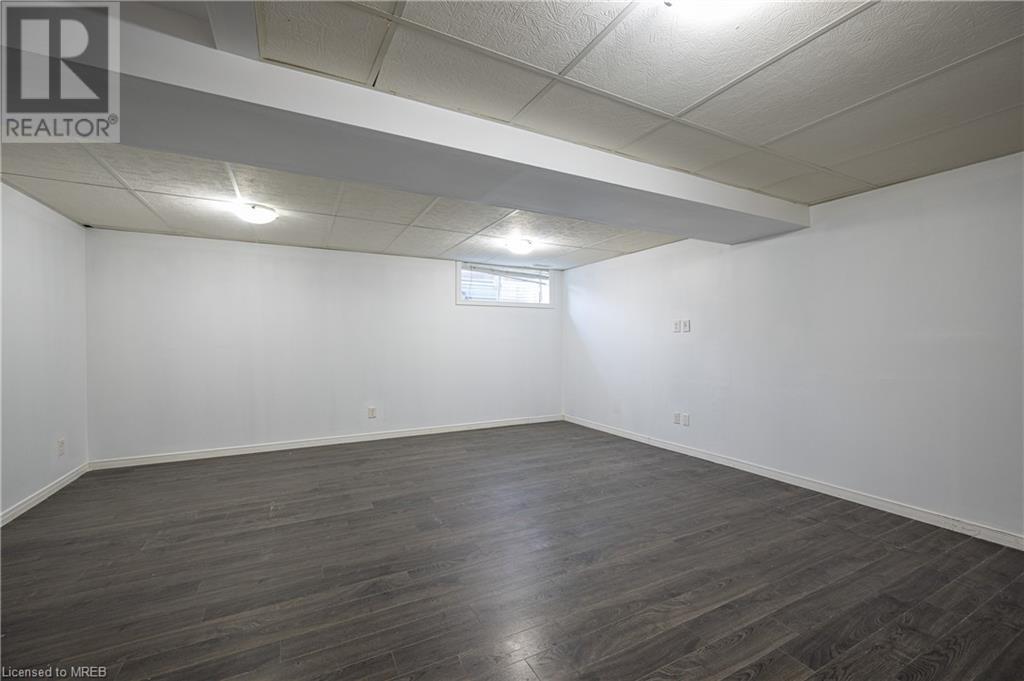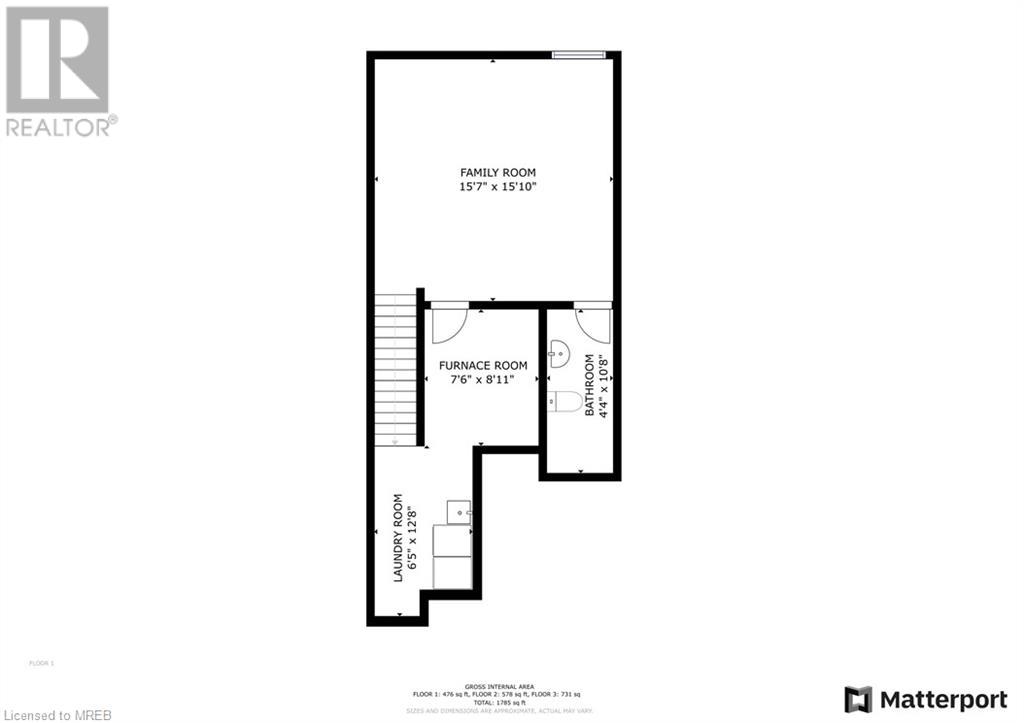63 Sorrento Street Kitchener, Ontario N2R 0A4
3 Bedroom
4 Bathroom
1384 sqft
2 Level
Central Air Conditioning
Forced Air
$730,000
Investors and first time home buyers do NOT miss out this great opportunity. 63 Sorrento St, This charming freehold townhome is move-in ready. Open concept kitchen, spacious living room with tons of sunlights. Upstairs you have 2 good sized bedrooms sharing one bedroom plus 1 master bedroom with on suite washroom. Finished basement with refreshed painting. If you are an investor, you can easily get positive cash flow by renting it out to a single family. If you are a small family, this is the perfect and cozy place to call a home. Please check out the layout. (id:27910)
Open House
This property has open houses!
July
6
Saturday
Starts at:
2:00 pm
Ends at:4:00 pm
Property Details
| MLS® Number | 40607525 |
| Property Type | Single Family |
| Amenities Near By | Park, Schools, Shopping |
| Features | Paved Driveway |
| Parking Space Total | 2 |
Building
| Bathroom Total | 4 |
| Bedrooms Above Ground | 3 |
| Bedrooms Total | 3 |
| Appliances | Dishwasher, Dryer, Microwave, Refrigerator, Stove, Washer |
| Architectural Style | 2 Level |
| Basement Development | Finished |
| Basement Type | Full (finished) |
| Constructed Date | 2011 |
| Construction Style Attachment | Attached |
| Cooling Type | Central Air Conditioning |
| Exterior Finish | Brick, Vinyl Siding |
| Foundation Type | Poured Concrete |
| Half Bath Total | 2 |
| Heating Fuel | Natural Gas |
| Heating Type | Forced Air |
| Stories Total | 2 |
| Size Interior | 1384 Sqft |
| Type | Row / Townhouse |
| Utility Water | Municipal Water |
Parking
| Attached Garage |
Land
| Acreage | No |
| Land Amenities | Park, Schools, Shopping |
| Sewer | Municipal Sewage System |
| Size Depth | 115 Ft |
| Size Frontage | 18 Ft |
| Size Irregular | 0.047 |
| Size Total | 0.047 Ac|under 1/2 Acre |
| Size Total Text | 0.047 Ac|under 1/2 Acre |
| Zoning Description | Res |
Rooms
| Level | Type | Length | Width | Dimensions |
|---|---|---|---|---|
| Second Level | Full Bathroom | 8'5'' x 4'6'' | ||
| Second Level | 3pc Bathroom | 9'5'' x 4'9'' | ||
| Second Level | Bedroom | 17'6'' x 8'5'' | ||
| Second Level | Primary Bedroom | 12'1'' x 16'3'' | ||
| Third Level | Bedroom | 14'0'' x 7'10'' | ||
| Basement | Recreation Room | 15'7'' x 15'10'' | ||
| Basement | 2pc Bathroom | 4'4'' x 10'8'' | ||
| Main Level | 2pc Bathroom | 6'10'' x 2'8'' | ||
| Main Level | Living Room/dining Room | 17'2'' x 20'6'' | ||
| Main Level | Kitchen | 9'10'' x 8'10'' |









