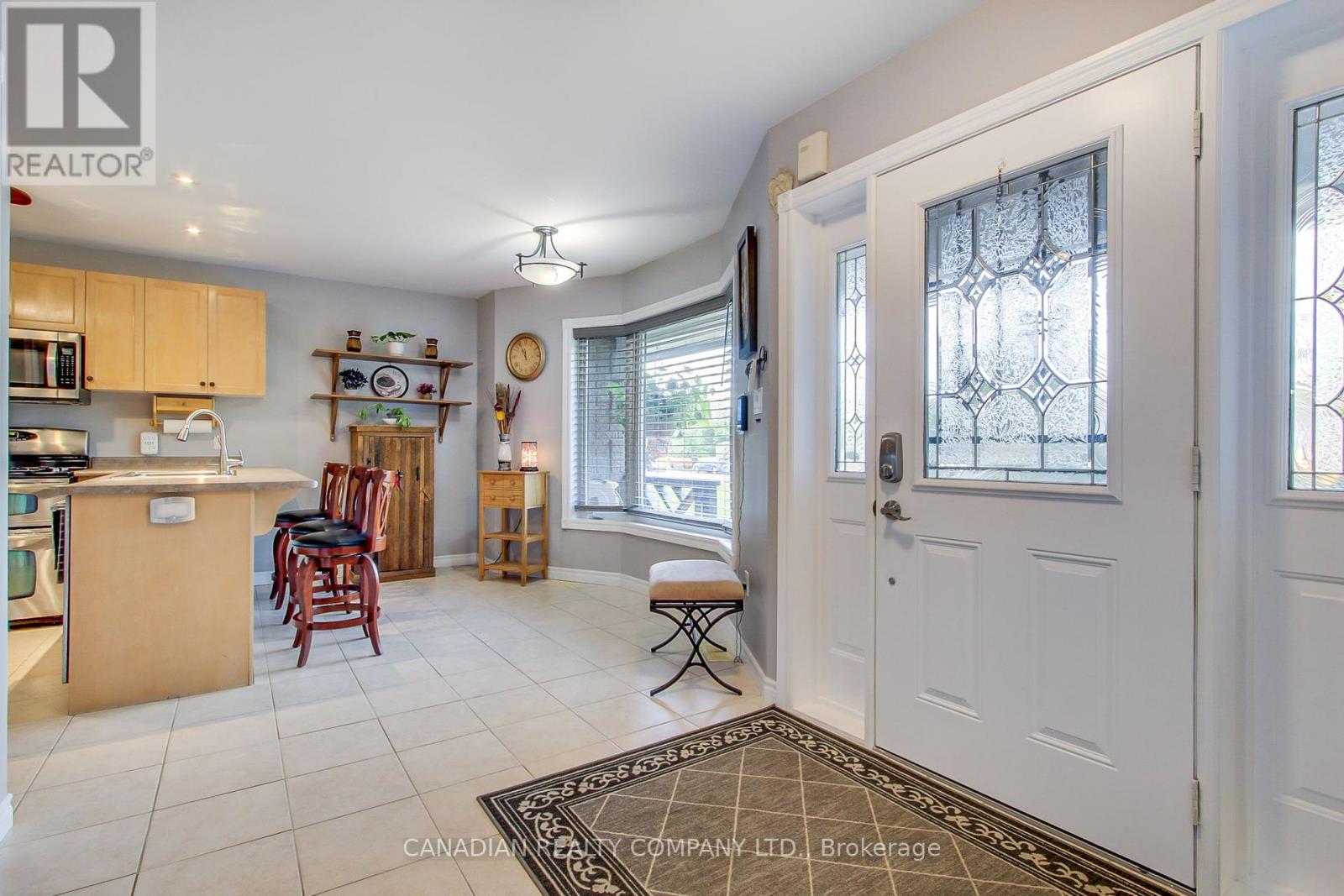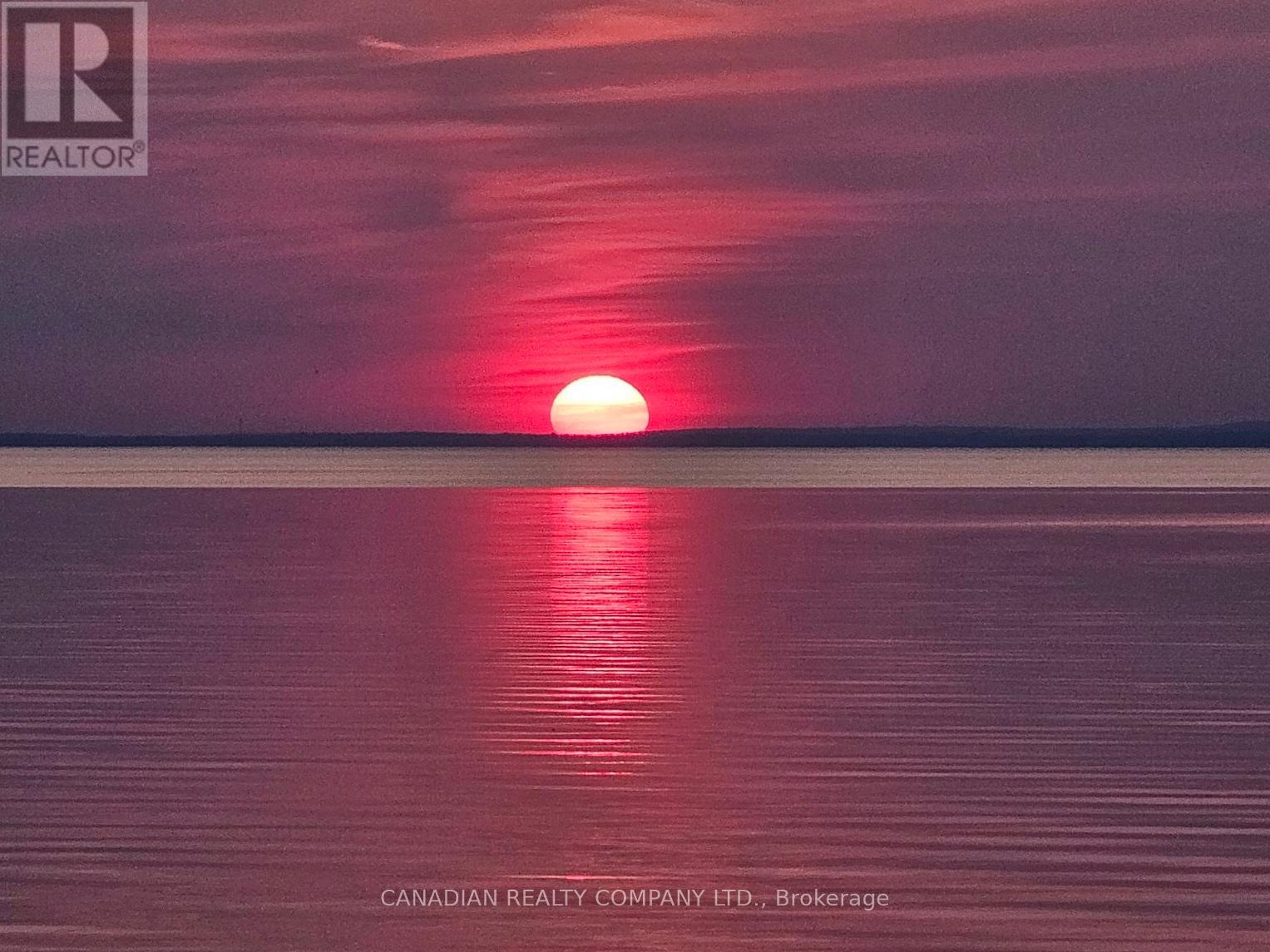3 Bedroom
3 Bathroom
Bungalow
Central Air Conditioning
Forced Air
$998,000
Beautiful All Brick Bungalow Situated On A Large Lot With Mature Trees + 2 Road Frontages. Short Walk To The Lake. Just Move In And Enjoy!!! Spacious Living Room With Vaulted Ceilings + Pot Lights. Bright And Inviting West Facing Kitchen With A Breakfast Bar. Dining Rm With Walk Out To Private Large Deck & Two Awnings. Separate 10' x100' Fenced Play Area Or Dog Run With Astroturf. Large Primary Bdrm With W/Out To Deck, Walk In Closet & 4pc Ensuite. Bright 2nd & 3rd Bdrms Both With Large Closets. Main Floor Laundry Situated In Hallway. 3pc Bath In Basement With Heated Floor, Heated Shower + Led Accent Band Floor Lighting. 3 Beach Access Points With A Beach Association Fee Of 75/yr & Boat Launch Access. Great Neighborhood! **** EXTRAS **** Insulated + Gas Heated Attached Garage With Access to Basement & Main Level, In Floor Heating + An Additional 20' x10' Heated Storage Shed Attached To Back Of Garage. (id:27910)
Property Details
|
MLS® Number
|
N8371518 |
|
Property Type
|
Single Family |
|
Community Name
|
Virginia |
|
Parking Space Total
|
13 |
Building
|
Bathroom Total
|
3 |
|
Bedrooms Above Ground
|
3 |
|
Bedrooms Total
|
3 |
|
Appliances
|
Central Vacuum, Water Heater, Water Softener, Water Treatment, Dryer, Refrigerator, Stove, Washer, Window Coverings |
|
Architectural Style
|
Bungalow |
|
Basement Features
|
Separate Entrance |
|
Basement Type
|
Full |
|
Construction Style Attachment
|
Detached |
|
Cooling Type
|
Central Air Conditioning |
|
Exterior Finish
|
Brick |
|
Foundation Type
|
Poured Concrete |
|
Heating Fuel
|
Natural Gas |
|
Heating Type
|
Forced Air |
|
Stories Total
|
1 |
|
Type
|
House |
Parking
Land
|
Acreage
|
No |
|
Sewer
|
Septic System |
|
Size Irregular
|
76.5 X 232 Ft ; Irregular - See Brkage Remks |
|
Size Total Text
|
76.5 X 232 Ft ; Irregular - See Brkage Remks|1/2 - 1.99 Acres |
Rooms
| Level |
Type |
Length |
Width |
Dimensions |
|
Main Level |
Living Room |
5.66 m |
4.57 m |
5.66 m x 4.57 m |
|
Main Level |
Dining Room |
4 m |
3.35 m |
4 m x 3.35 m |
|
Main Level |
Kitchen |
4.75 m |
4 m |
4.75 m x 4 m |
|
Main Level |
Foyer |
2.5 m |
2.4 m |
2.5 m x 2.4 m |
|
Main Level |
Primary Bedroom |
4.5 m |
3.7 m |
4.5 m x 3.7 m |
|
Main Level |
Bedroom 2 |
3.4 m |
3.4 m |
3.4 m x 3.4 m |
|
Main Level |
Bedroom 3 |
3.36 m |
3.4 m |
3.36 m x 3.4 m |










































