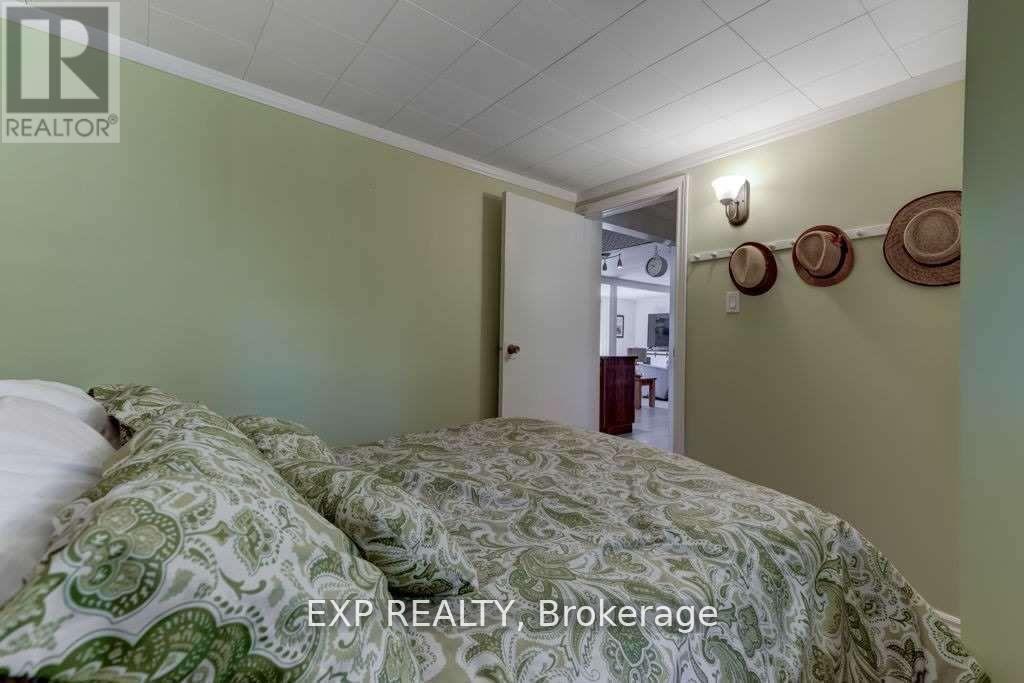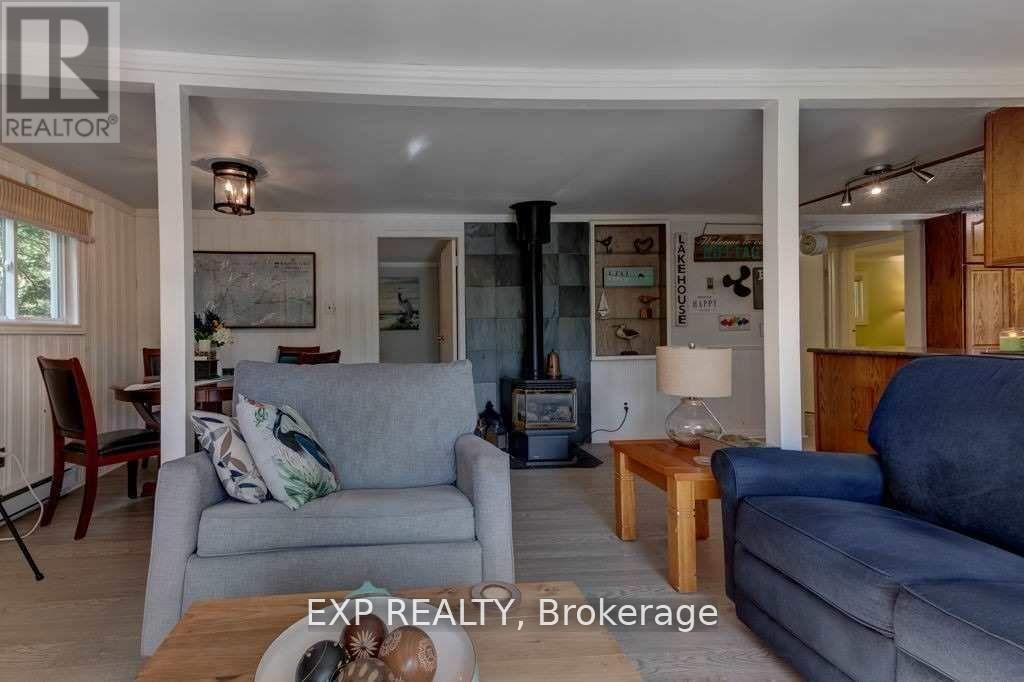3 Bedroom
1 Bathroom
Bungalow
Fireplace
Other
Waterfront
$699,000
Welcome To 63 Sunset Court! Your Ultimate 4-Season Getaway Nestled On The Serene Shores Of Little Bald Lake, Part Of The Breathtaking Trent Waterway! Picture Yourself Cruising On Your 24' Cabin Cruiser Across Five Stunning Lakes Before Hitting A Lift Lock. This Picturesque Private Lot Is Adorned With Majestic Trees And Pristine Waterfront. The Cozy Abode Boasts 3 Bedrooms, 1 Bathroom, And A Delightful, Open Concept Kitchen/Dining/Living Area, Perfect For Entertaining Friends And Family. On Chilly Evenings, Cozy Up By The Gas Log Stove, With EBB Backup Ensuring Warmth Even On The Coldest Nights. Need Storage? No Problem! A Spacious Garage Built In 2007 Is Ready To House All Your Outdoor Gear And Toys. **** EXTRAS **** Expansive Water View, 22' x 12' Deck, Incredible Bird Sanctuary Located On The Island Just Across From Your Property, New Dock System, High Speed Internet, Generac Propane Generator With Wifi Alarm To Your Phone. (id:27910)
Property Details
|
MLS® Number
|
X8354924 |
|
Property Type
|
Single Family |
|
Community Name
|
Rural Galway-Cavendish and Harvey |
|
Communication Type
|
Internet Access |
|
Parking Space Total
|
7 |
|
Structure
|
Deck, Boathouse |
|
View Type
|
View Of Water, Direct Water View |
|
Water Front Type
|
Waterfront |
Building
|
Bathroom Total
|
1 |
|
Bedrooms Above Ground
|
3 |
|
Bedrooms Total
|
3 |
|
Architectural Style
|
Bungalow |
|
Basement Type
|
Crawl Space |
|
Construction Style Attachment
|
Detached |
|
Exterior Finish
|
Vinyl Siding |
|
Fireplace Present
|
Yes |
|
Foundation Type
|
Block |
|
Heating Fuel
|
Natural Gas |
|
Heating Type
|
Other |
|
Stories Total
|
1 |
|
Type
|
House |
|
Utility Power
|
Generator |
Parking
Land
|
Access Type
|
Year-round Access, Private Docking |
|
Acreage
|
No |
|
Sewer
|
Septic System |
|
Size Irregular
|
130.19 X 187.81 Ft ; 130.19 E 92.63 S 180.74 S 187.81 N |
|
Size Total Text
|
130.19 X 187.81 Ft ; 130.19 E 92.63 S 180.74 S 187.81 N |
Rooms
| Level |
Type |
Length |
Width |
Dimensions |
|
Main Level |
Living Room |
4.88 m |
5.18 m |
4.88 m x 5.18 m |
|
Main Level |
Dining Room |
4.57 m |
2.44 m |
4.57 m x 2.44 m |
|
Main Level |
Kitchen |
4.57 m |
2.44 m |
4.57 m x 2.44 m |
|
Main Level |
Primary Bedroom |
3.05 m |
2.74 m |
3.05 m x 2.74 m |
|
Main Level |
Bedroom 2 |
2.95 m |
2.74 m |
2.95 m x 2.74 m |
|
Main Level |
Bedroom 3 |
2.74 m |
2.74 m |
2.74 m x 2.74 m |
|
Main Level |
Bathroom |
|
|
Measurements not available |
Utilities
|
Cable
|
Installed |
|
Electricity Connected
|
Connected |
|
Telephone
|
Nearby |



































