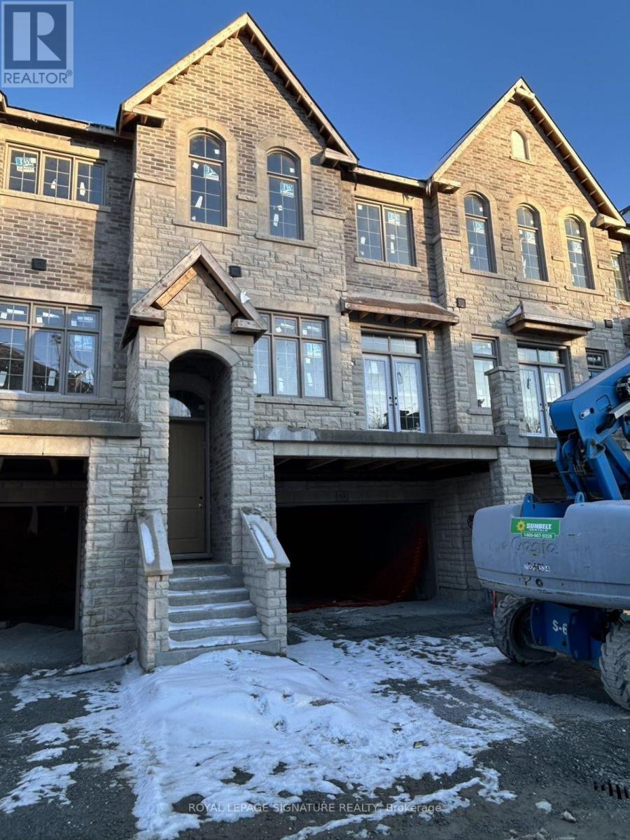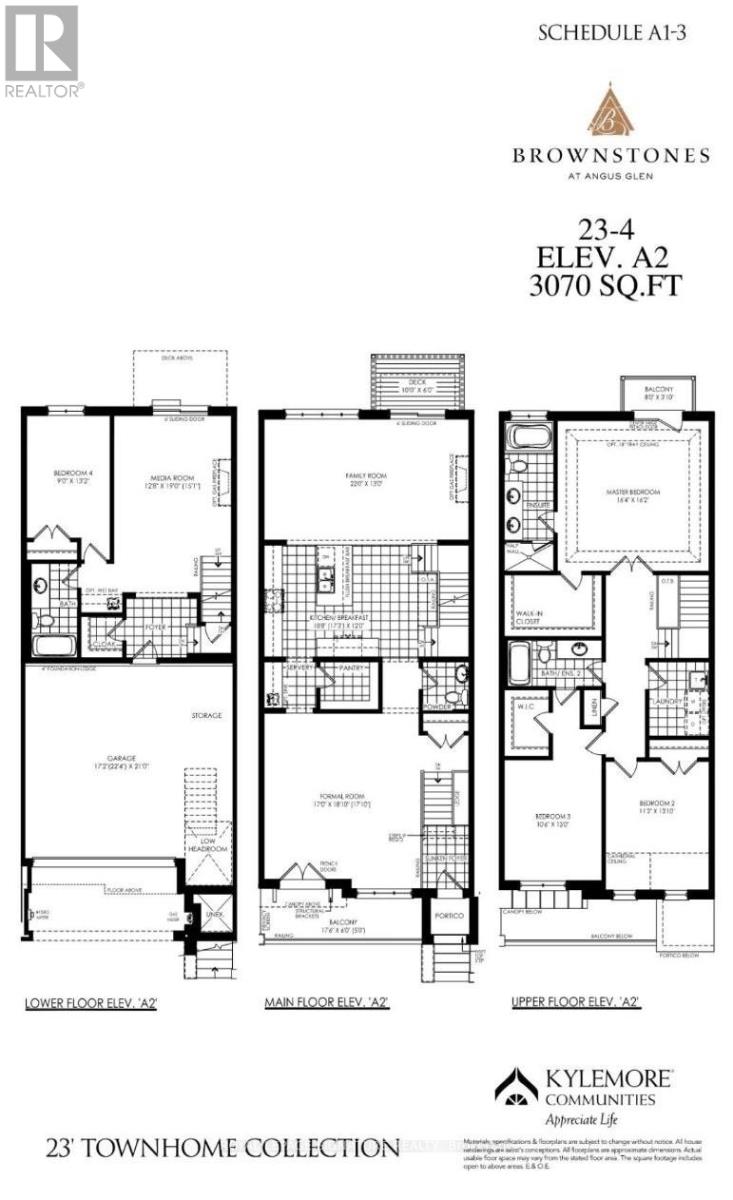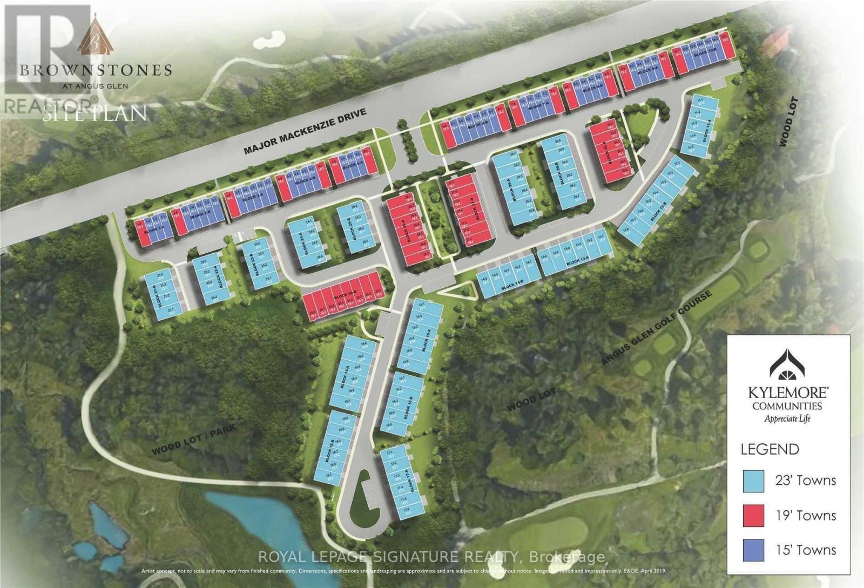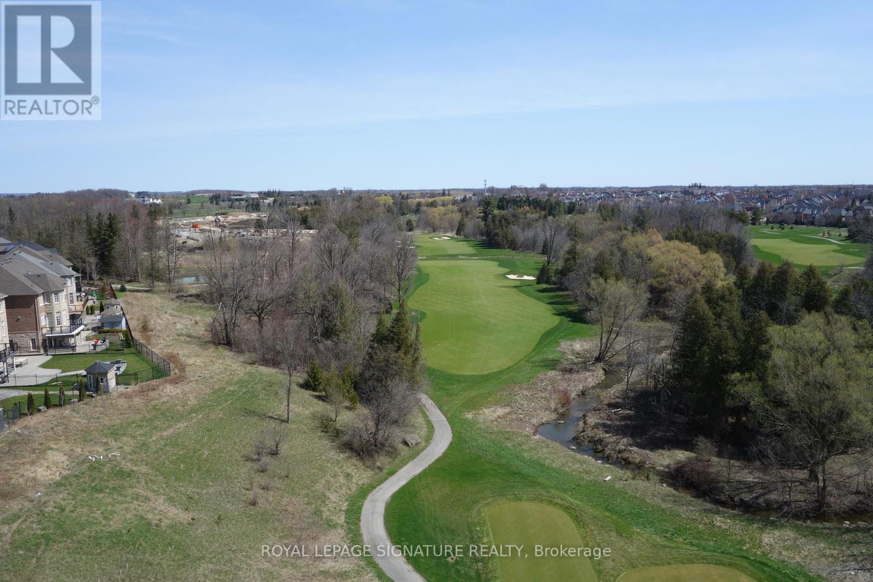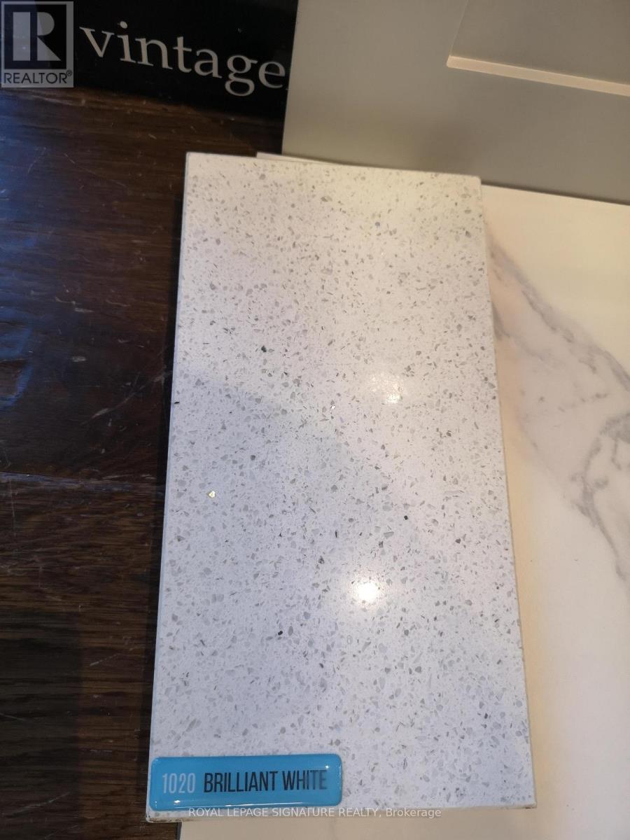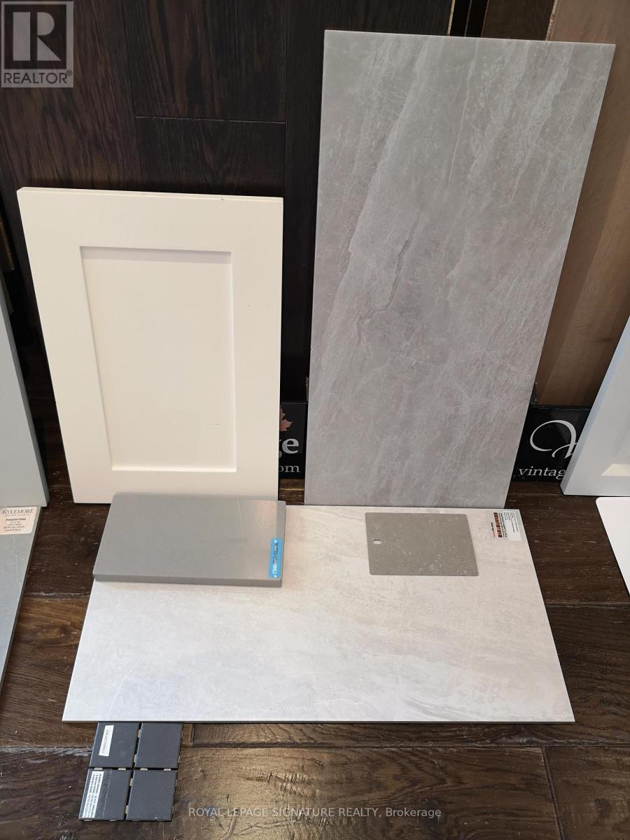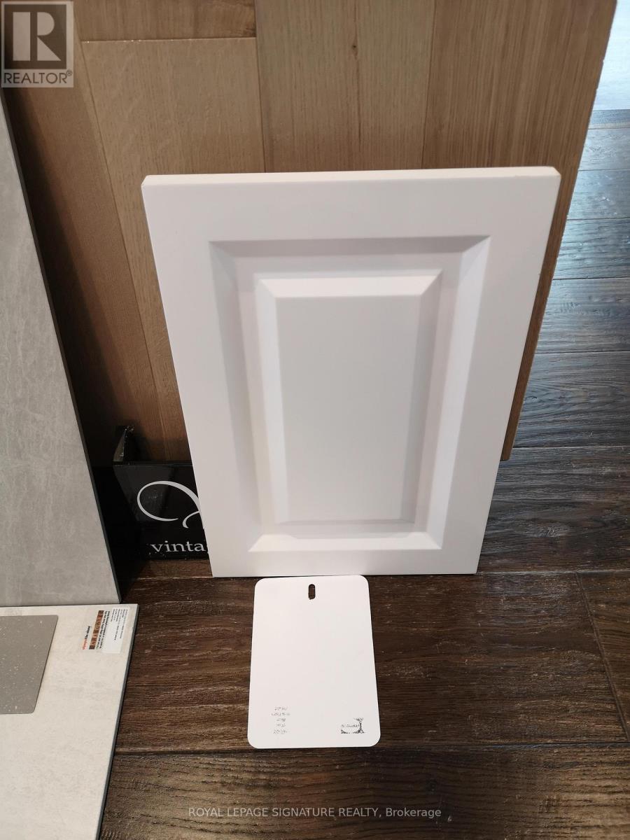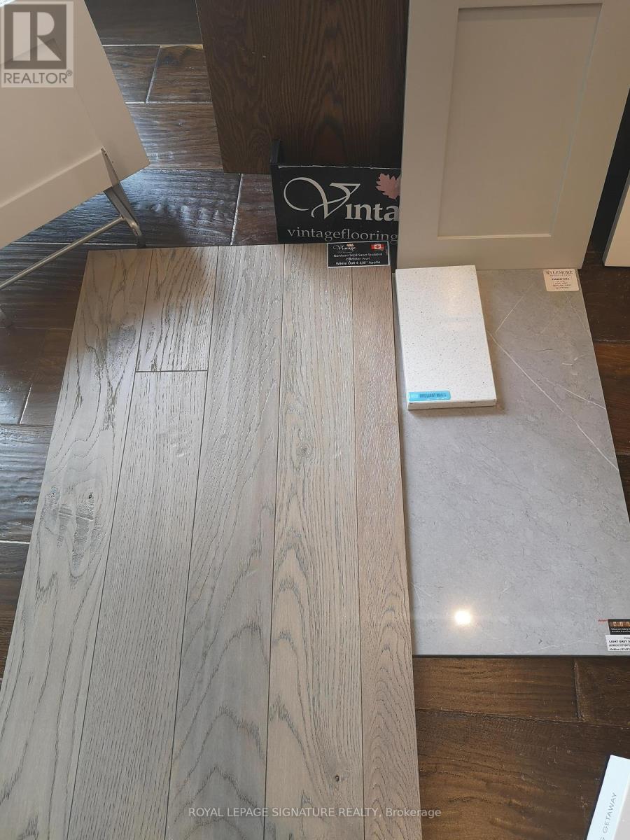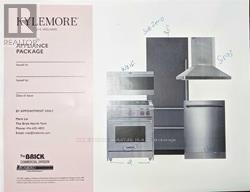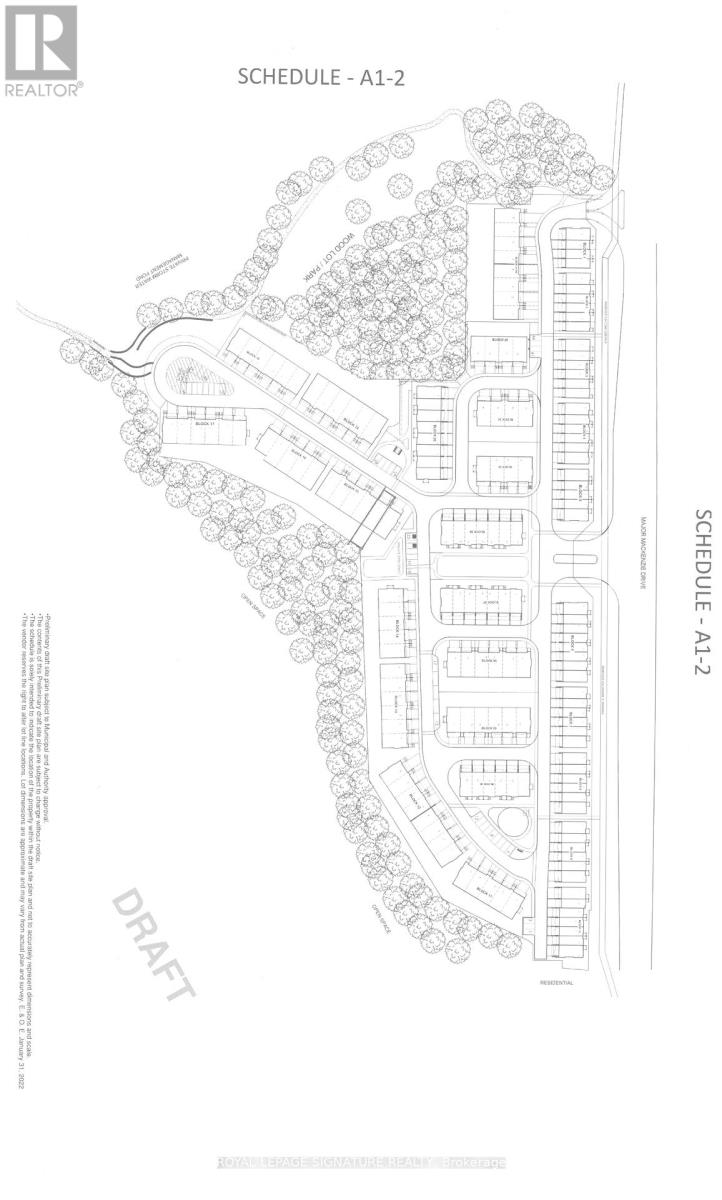63 West Village Lane Markham, Ontario L6C 3L5
$2,290,000Maintenance, Parcel of Tied Land
$144 Monthly
Maintenance, Parcel of Tied Land
$144 MonthlyGREAT OPPORTUNITY! Amazing Location! Fabulous 3070 sq. ft. 4 Bedroom Executive Town by Renowned Builder ""Kylemore'. PREMIUM Lot, South East Back Yard Over Looks Green Space, Trees and Golf Course. 4th Bedroom on Ground Level with Full Bathroom. Media Room & W/O to Garden. Spacious Kitchen with W/I Pantry, High End B/I Stainless Steel Appliances, Quartz Counters, Breakfast Bar. Breakfast Room. Open Concept Family Room with 5"" H/Wood Floors & W/O to Deck. Huge Living/Dining Room, H/Wood Floor, W/O to Terrace. Primary Bedroom Has 5 Piece Ensuite, Frameless Glass Shower, Walk In Closet. Hardwood Stairs with Upgraded Wrought Iron 'Pewter' Pickets, Upgraded Tiles in Kitchen & Foyer. Neutral Grey/White Decor. Laundry Rm. on 3rd Level. Close to Amenities, Excellent School District, Public Transit, Rec Centre, Library. Angus Glen Golf Course. This is an Assignment Sale. Property under construction. (id:27910)
Property Details
| MLS® Number | N8144300 |
| Property Type | Single Family |
| Community Name | Angus Glen |
| Amenities Near By | Public Transit |
| Community Features | Community Centre |
| Features | Conservation/green Belt |
| Parking Space Total | 4 |
Building
| Bathroom Total | 4 |
| Bedrooms Above Ground | 4 |
| Bedrooms Total | 4 |
| Basement Development | Unfinished |
| Basement Type | Partial (unfinished) |
| Construction Style Attachment | Attached |
| Exterior Finish | Brick, Stone |
| Stories Total | 3 |
| Type | Row / Townhouse |
Parking
| Garage |
Land
| Acreage | No |
| Land Amenities | Public Transit |
| Size Irregular | 23 X 90 Ft |
| Size Total Text | 23 X 90 Ft |
Rooms
| Level | Type | Length | Width | Dimensions |
|---|---|---|---|---|
| Second Level | Kitchen | 3.65 m | 5.48 m | 3.65 m x 5.48 m |
| Second Level | Family Room | 3.96 m | 6.7 m | 3.96 m x 6.7 m |
| Second Level | Living Room | 5.51 m | 4.93 m | 5.51 m x 4.93 m |
| Second Level | Dining Room | Measurements not available | ||
| Third Level | Primary Bedroom | 4.93 m | 4.99 m | 4.93 m x 4.99 m |
| Third Level | Bedroom 2 | 3.68 m | 3.41 m | 3.68 m x 3.41 m |
| Third Level | Bedroom 3 | 3.23 m | 4.28 m | 3.23 m x 4.28 m |
| Ground Level | Bedroom 4 | 2.74 m | 4.02 m | 2.74 m x 4.02 m |
| Ground Level | Media | 3.9 m | 5 m | 3.9 m x 5 m |

