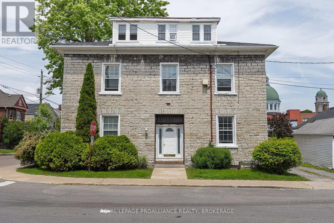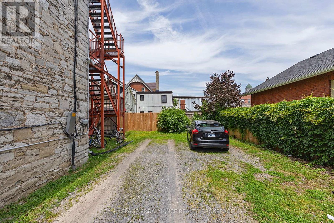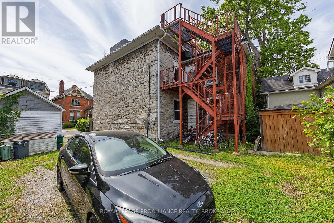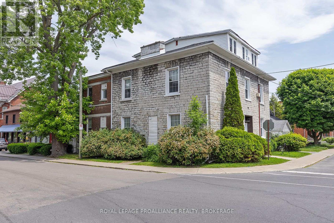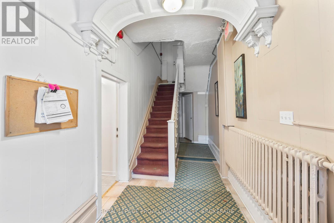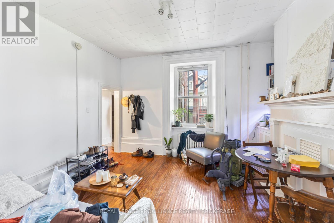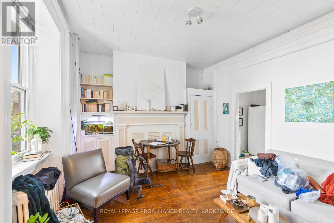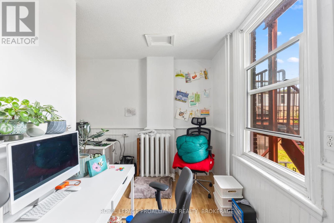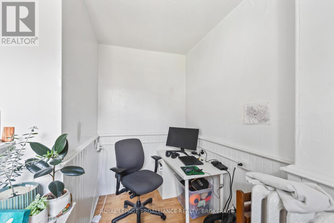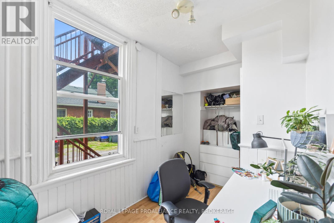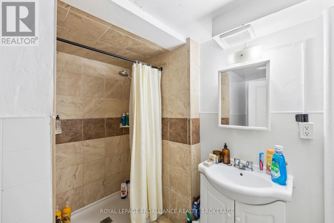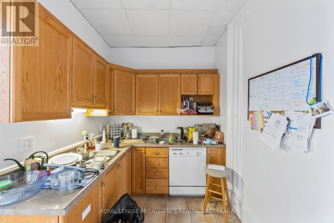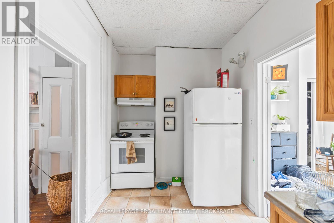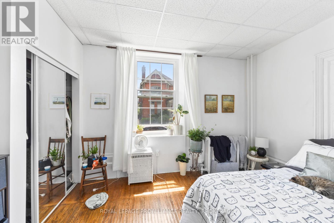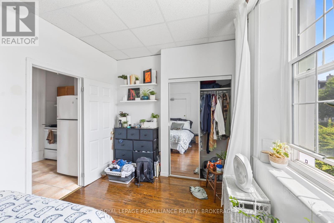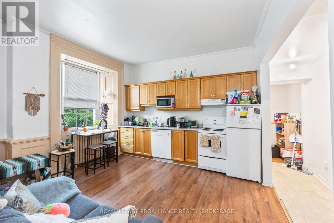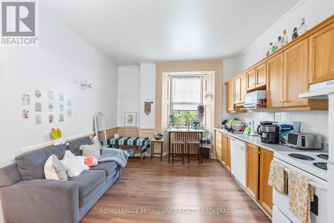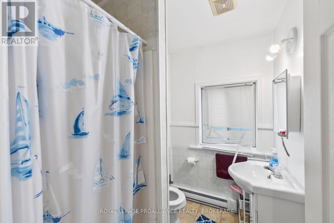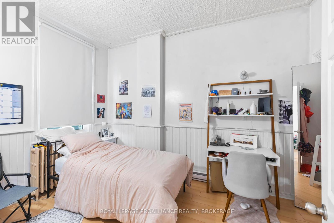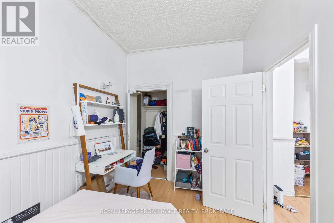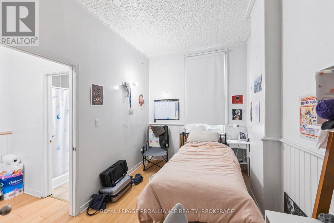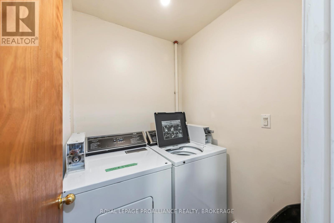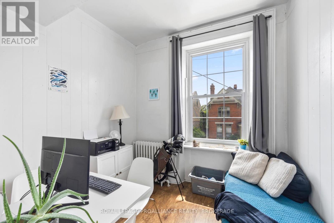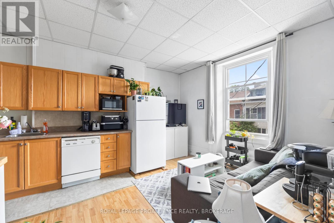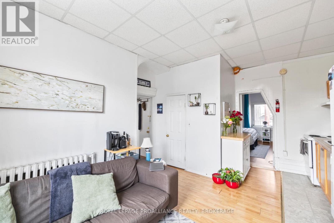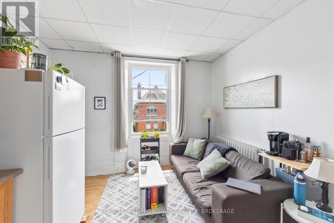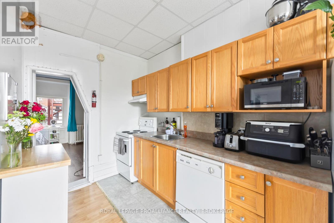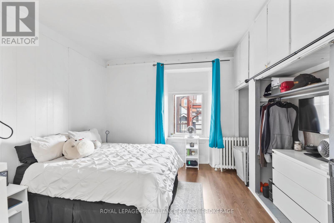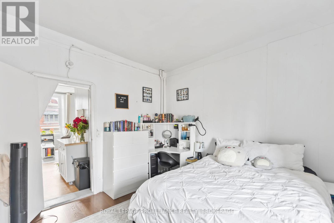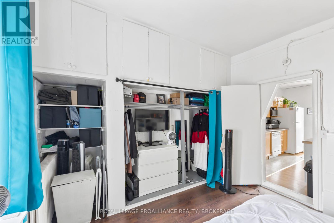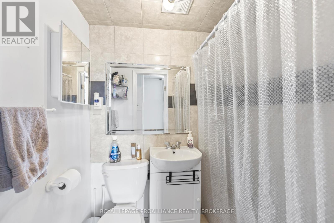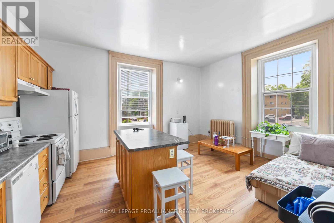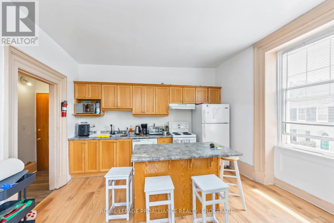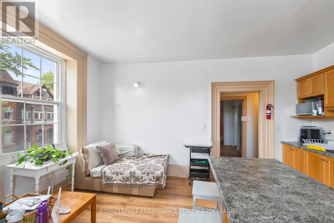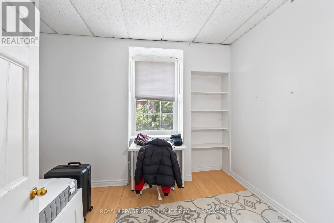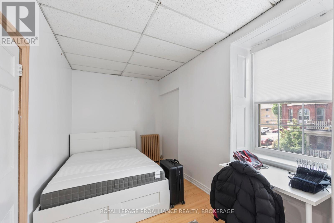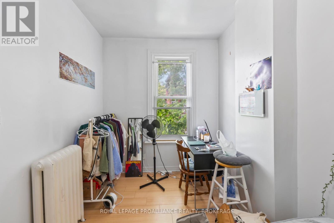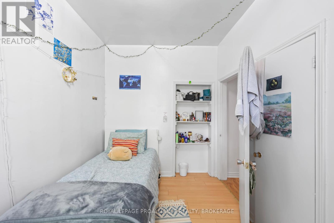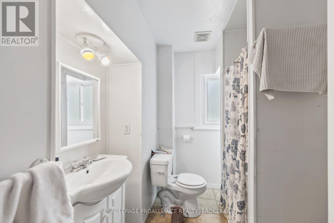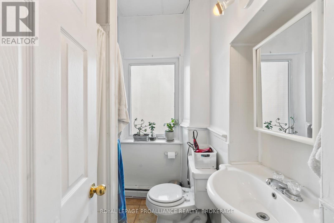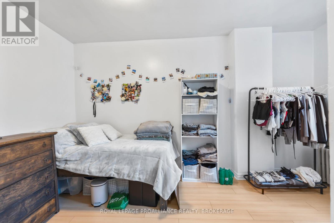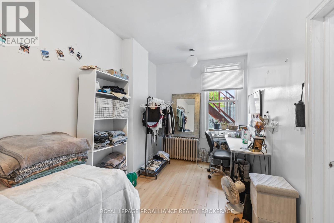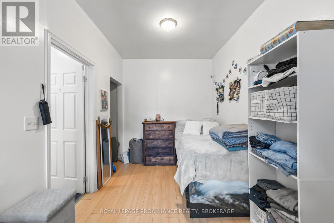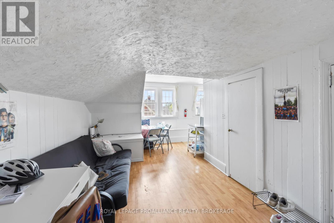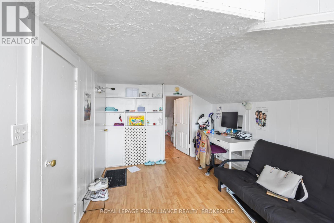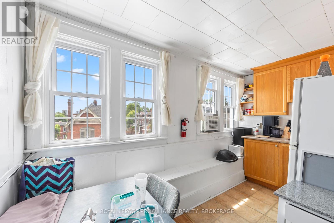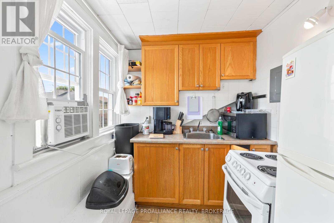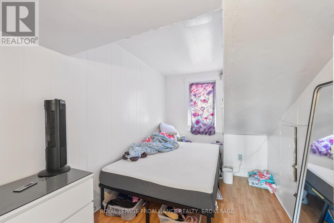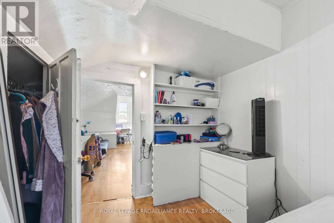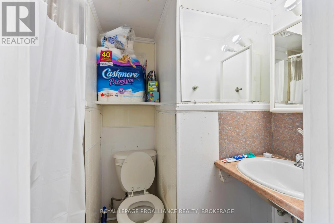63 William Street Kingston, Ontario K7L 2C3
10 Bedroom
6 Bathroom
3,000 - 3,500 ft2
Baseboard Heaters
Landscaped
$1,500,000
This historically designated gem houses a total of six units. Consisting of two 2-Bedroom units on the main floor, a 1- Bedroom and 3-Bedroom unit on the second floor and two 1- bedroom units on the the third floor. There is also a convenient laundry room as well as two parking spaces. Close to all that downtown Kingston has to offer, his building could be part of your portfolio. (id:28469)
Property Details
| MLS® Number | X12368073 |
| Property Type | Multi-family |
| Neigbourhood | Sydenham |
| Community Name | 14 - Central City East |
| Amenities Near By | Hospital, Schools |
| Community Features | School Bus |
| Equipment Type | Water Heater |
| Parking Space Total | 2 |
| Rental Equipment Type | Water Heater |
Building
| Bathroom Total | 6 |
| Bedrooms Above Ground | 10 |
| Bedrooms Total | 10 |
| Amenities | Separate Electricity Meters |
| Appliances | Dishwasher, Dryer, Stove, Washer, Refrigerator |
| Basement Development | Unfinished |
| Basement Type | N/a (unfinished) |
| Exterior Finish | Brick, Stone |
| Fire Protection | Smoke Detectors |
| Foundation Type | Unknown |
| Heating Fuel | Electric |
| Heating Type | Baseboard Heaters |
| Stories Total | 2 |
| Size Interior | 3,000 - 3,500 Ft2 |
| Type | Other |
| Utility Water | Municipal Water |
Parking
| Detached Garage | |
| Garage |
Land
| Acreage | No |
| Land Amenities | Hospital, Schools |
| Landscape Features | Landscaped |
| Sewer | Sanitary Sewer |
| Size Depth | 57 Ft |
| Size Frontage | 76 Ft |
| Size Irregular | 76 X 57 Ft |
| Size Total Text | 76 X 57 Ft |
Rooms
| Level | Type | Length | Width | Dimensions |
|---|---|---|---|---|
| Second Level | Living Room | 2.95 m | 5.8 m | 2.95 m x 5.8 m |
| Second Level | Living Room | 1.87 m | 3.97 m | 1.87 m x 3.97 m |
| Second Level | Bedroom | 4.72 m | 2.45 m | 4.72 m x 2.45 m |
| Second Level | Bedroom | 4.05 m | 3.72 m | 4.05 m x 3.72 m |
| Second Level | Kitchen | 1.35 m | 5.5 m | 1.35 m x 5.5 m |
| Second Level | Kitchen | 3.06 m | 3.97 m | 3.06 m x 3.97 m |
| Third Level | Kitchen | 2.22 m | 1.54 m | 2.22 m x 1.54 m |
| Third Level | Living Room | 2.88 m | 3.51 m | 2.88 m x 3.51 m |
| Third Level | Bedroom | 2.42 m | 3.91 m | 2.42 m x 3.91 m |
| Main Level | Kitchen | 4.4 m | 2.24 m | 4.4 m x 2.24 m |
| Main Level | Kitchen | 4.2 m | 3.83 m | 4.2 m x 3.83 m |
| Main Level | Bathroom | 2.57 m | 3.03 m | 2.57 m x 3.03 m |
| Main Level | Living Room | 4.3 m | 3.85 m | 4.3 m x 3.85 m |
| Main Level | Bedroom | 3.51 m | 3.83 m | 3.51 m x 3.83 m |
| Main Level | Bedroom | 4.03 m | 2.58 m | 4.03 m x 2.58 m |
| Main Level | Bedroom | 4.03 m | 2.9 m | 4.03 m x 2.9 m |
| Main Level | Bathroom | 2.09 m | 1.74 m | 2.09 m x 1.74 m |

