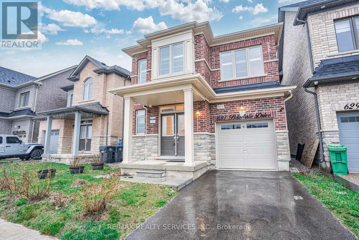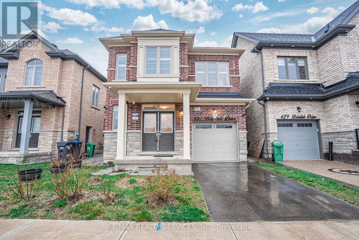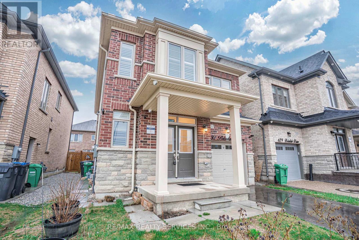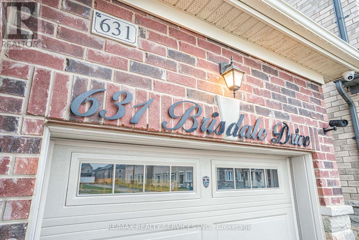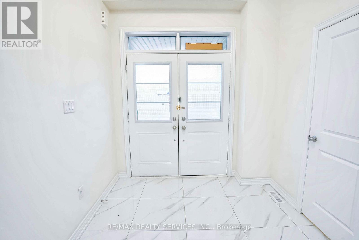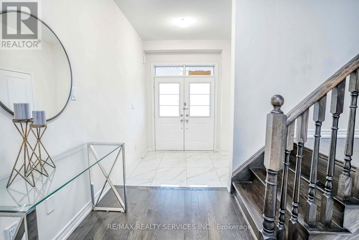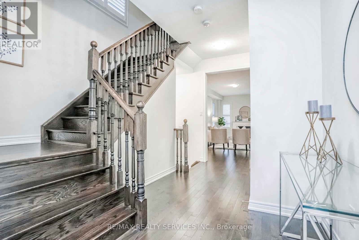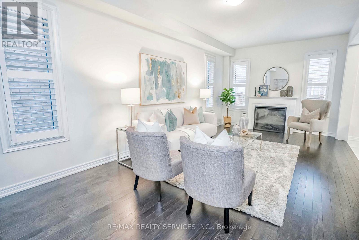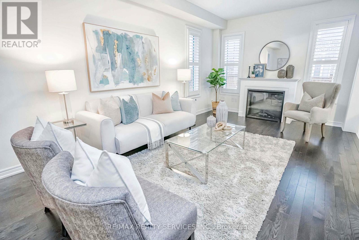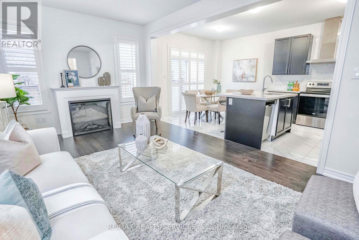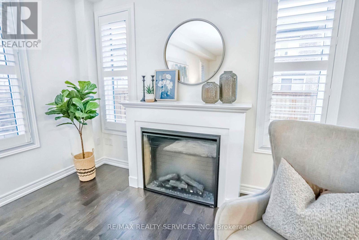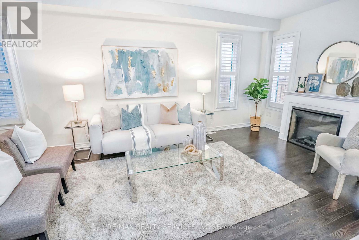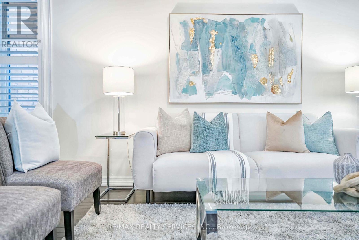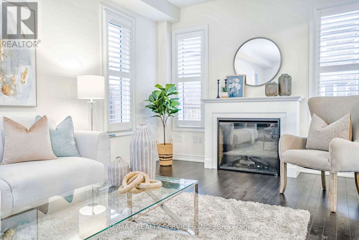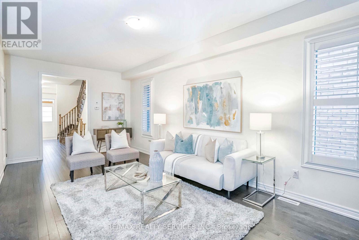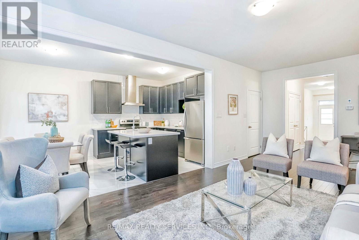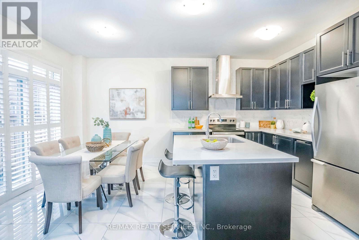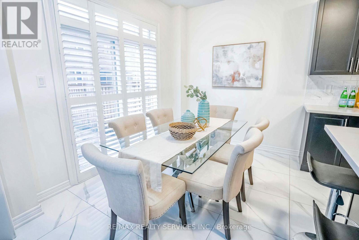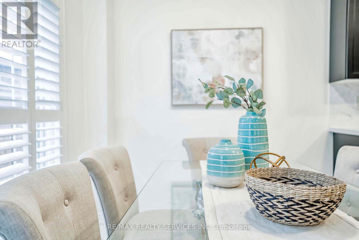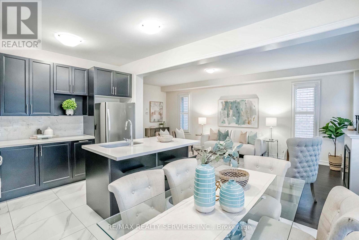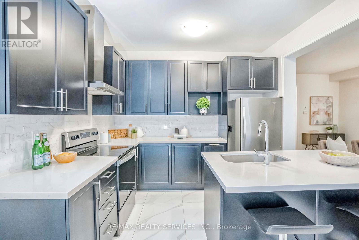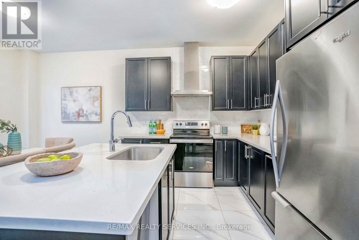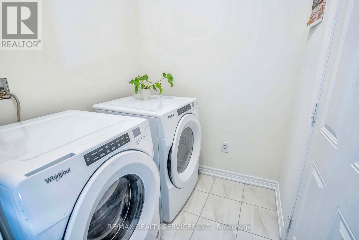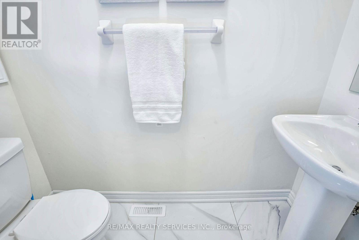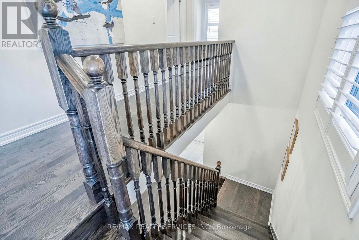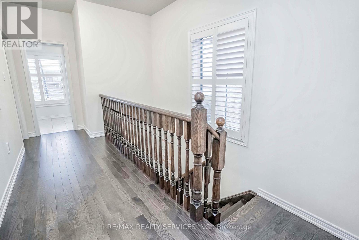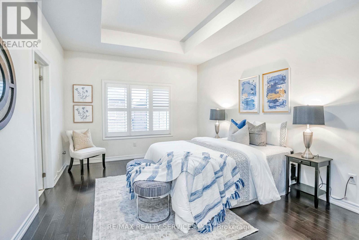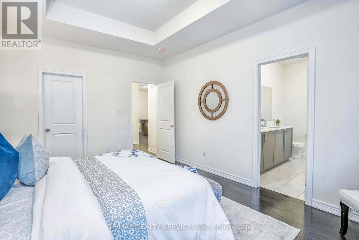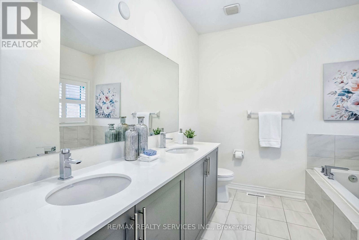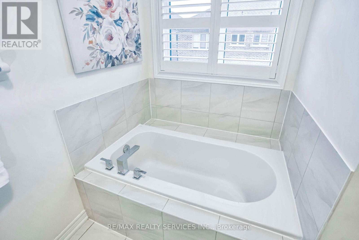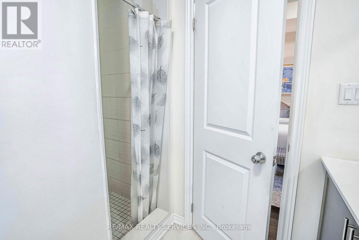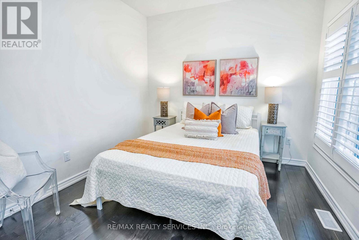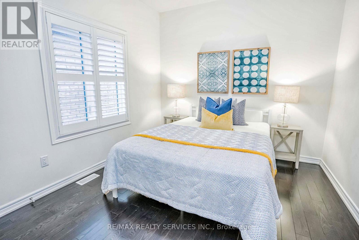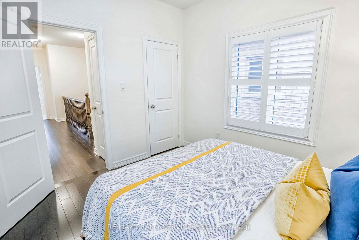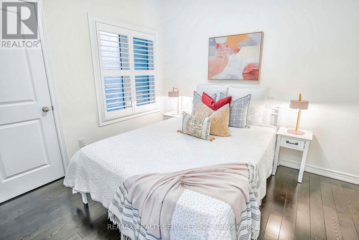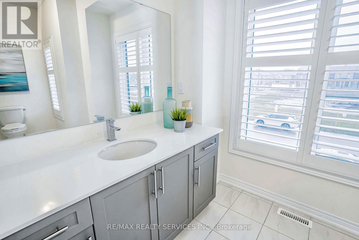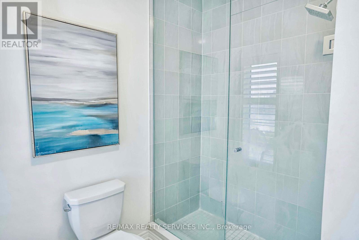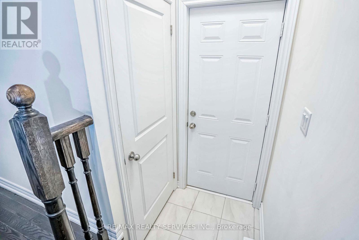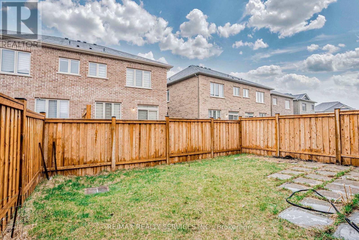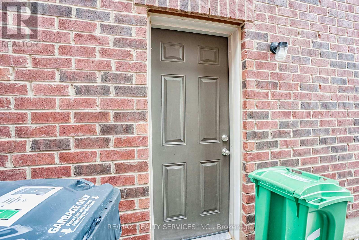4 Bedroom
3 Bathroom
Fireplace
Central Air Conditioning
Forced Air
$1,149,000
Absolute beautiful 4 bed & 3 bath approx 1986 sqft home with separate entrance. This home boasts double door entrance, 9Ceiling and Upgraded hardwood flooring on both levels, oak stairs & open-concept layout. Bright & spacious great room includes gas fireplace. Gourmet kitchen features plenty of storage, Quartz counter, Leland with breakfast bar & Large eat-in area. Large light filled primary bdrm includes walk-in closet & ensuite with double sink, soaker tub & separate shower. 2nd level offers Three other generously sized bedrooms. Laundry on the level & access to garage from inside. Fully fenced backyard. Close to schools, parks, trails, recreation centre, library, groceries, public transit & much more. (id:27910)
Property Details
|
MLS® Number
|
W8230704 |
|
Property Type
|
Single Family |
|
Community Name
|
Northwest Brampton |
|
Amenities Near By
|
Park, Place Of Worship, Schools |
|
Community Features
|
Community Centre |
|
Parking Space Total
|
3 |
|
View Type
|
View |
Building
|
Bathroom Total
|
3 |
|
Bedrooms Above Ground
|
4 |
|
Bedrooms Total
|
4 |
|
Basement Features
|
Separate Entrance |
|
Basement Type
|
Full |
|
Construction Style Attachment
|
Detached |
|
Cooling Type
|
Central Air Conditioning |
|
Exterior Finish
|
Brick |
|
Fireplace Present
|
Yes |
|
Heating Fuel
|
Natural Gas |
|
Heating Type
|
Forced Air |
|
Stories Total
|
2 |
|
Type
|
House |
Parking
Land
|
Acreage
|
No |
|
Land Amenities
|
Park, Place Of Worship, Schools |
|
Size Irregular
|
33.5 Ft |
|
Size Total Text
|
33.5 Ft |
Rooms
| Level |
Type |
Length |
Width |
Dimensions |
|
Second Level |
Primary Bedroom |
3.38 m |
4.87 m |
3.38 m x 4.87 m |
|
Second Level |
Bedroom 2 |
3.23 m |
3.04 m |
3.23 m x 3.04 m |
|
Second Level |
Bedroom 3 |
3.23 m |
3.04 m |
3.23 m x 3.04 m |
|
Second Level |
Bedroom 4 |
3.04 m |
3.35 m |
3.04 m x 3.35 m |
|
Main Level |
Great Room |
3.41 m |
7 m |
3.41 m x 7 m |
|
Main Level |
Kitchen |
3.35 m |
2.74 m |
3.35 m x 2.74 m |
|
Main Level |
Eating Area |
3.35 m |
4.87 m |
3.35 m x 4.87 m |

