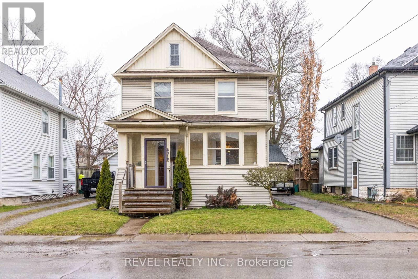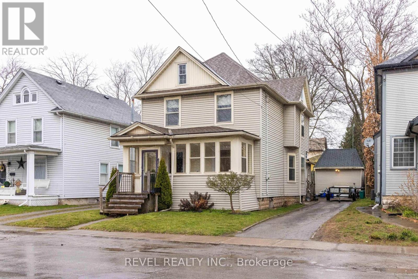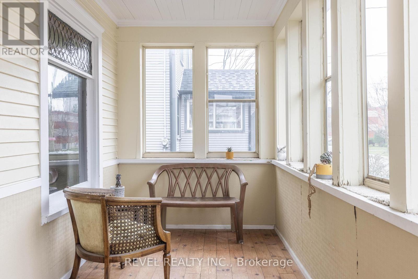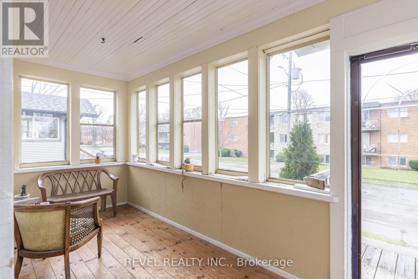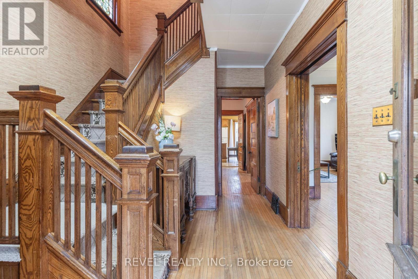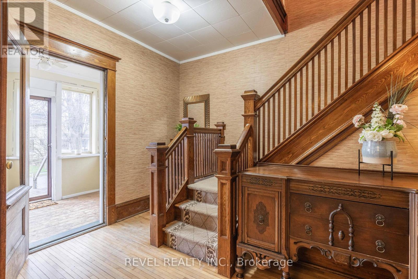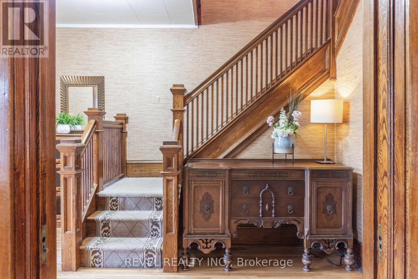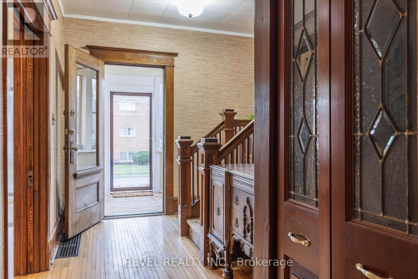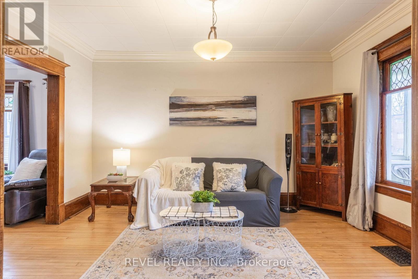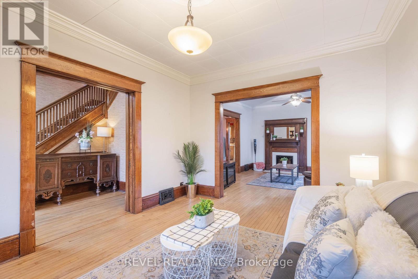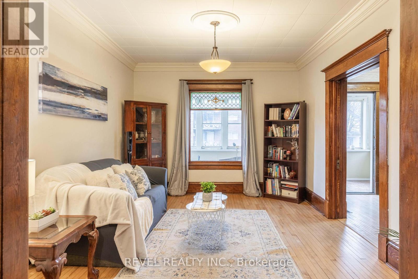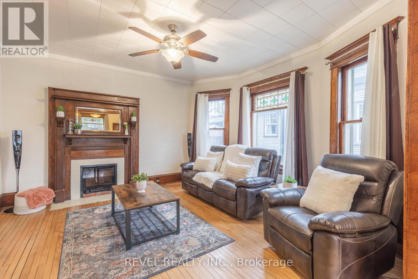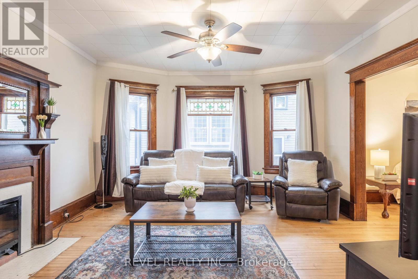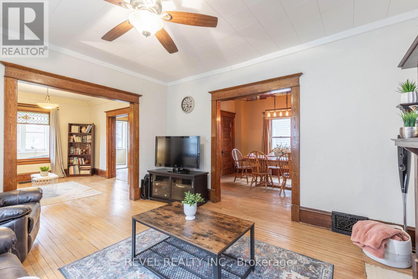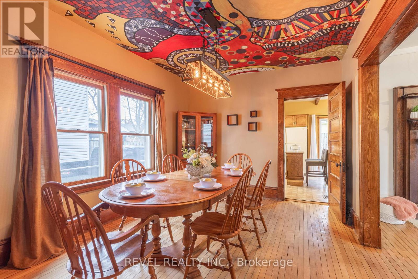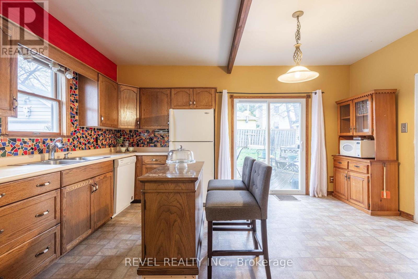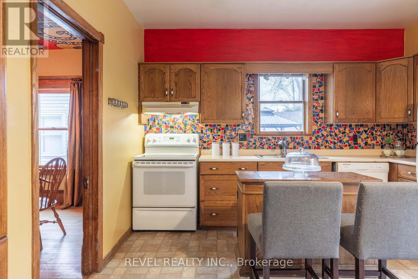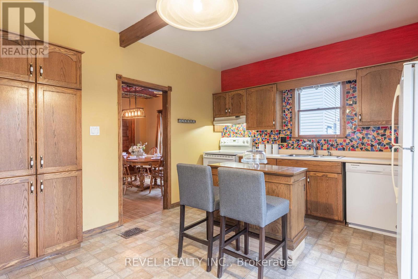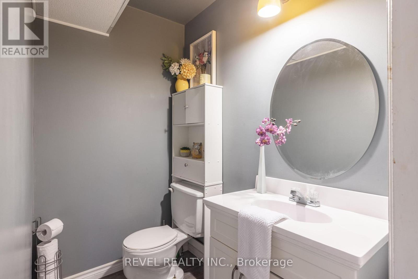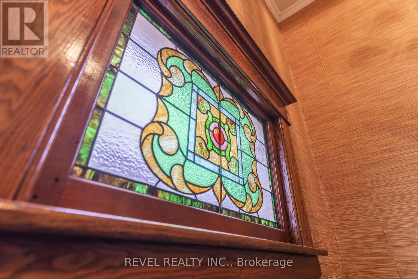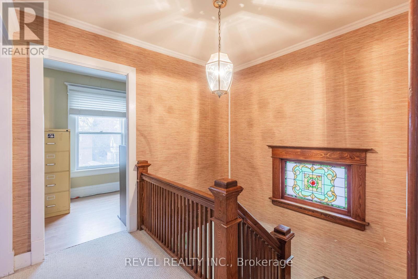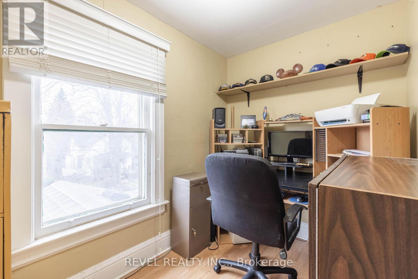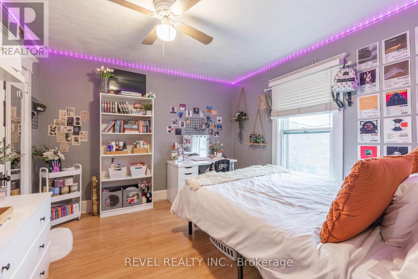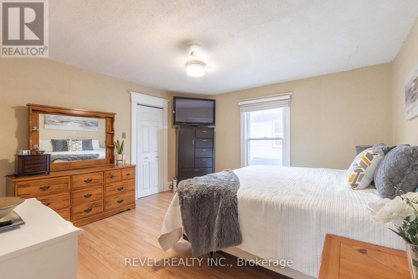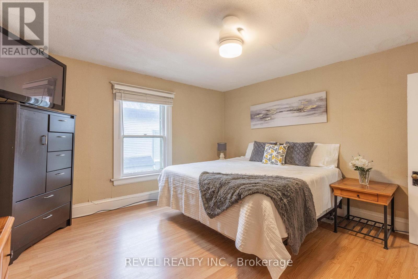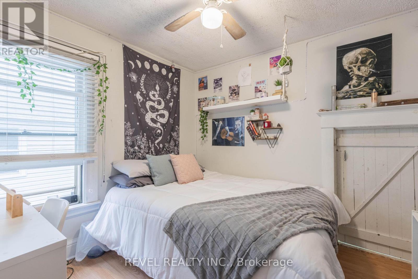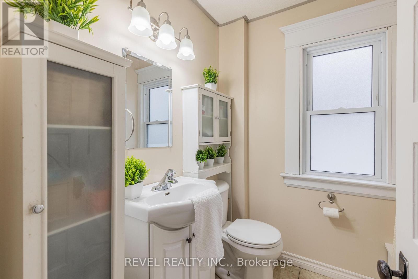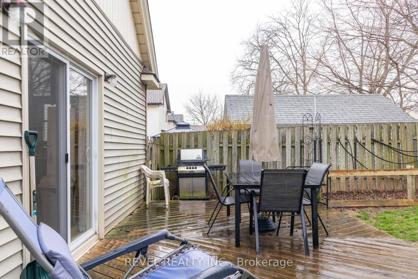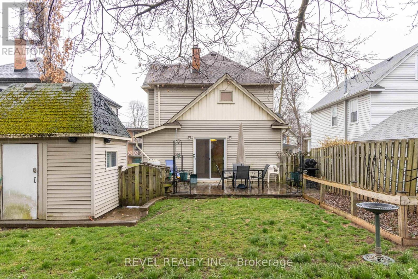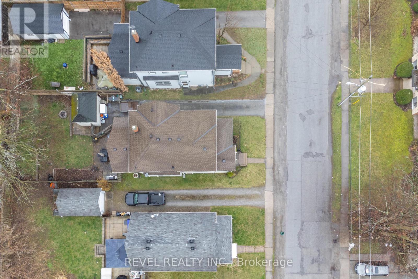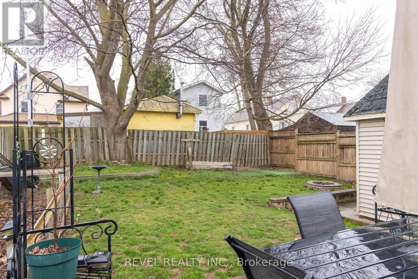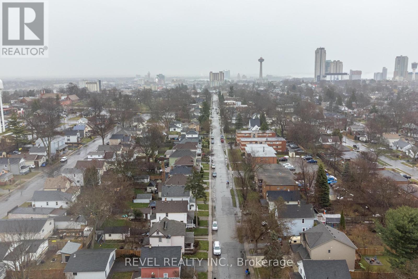4 Bedroom
2 Bathroom
Fireplace
Central Air Conditioning
Forced Air
$549,900
Located in a quiet and desirable neighbourhood, this 2.5 storey century home is filled with character features including original wood trim, staircase, vaulted ceilings, french doors and 3 original stain glass windows. The main floor contains 4 large rooms including a family room with the original and stunning fireplace mantle, dining room, living room and eat in kitchen. The kitchen boasts a movable island with new patio doors leading to the fully fenced backyard oasis. The main floor is rounded out with a recently updated 2 piece bathroom. The 2nd floor has 4 bedrooms and 4 piece bathroom. The large attic space is partially finished with insulation and drywall, the added potential is awaiting your vision. This fantastic home is located close to shopping, schools, restaurants and all that Niagara Falls has to offer. Updates include roof (2019) furnace & A/C (2014) (id:27910)
Property Details
|
MLS® Number
|
X8181564 |
|
Property Type
|
Single Family |
|
Parking Space Total
|
4 |
Building
|
Bathroom Total
|
2 |
|
Bedrooms Above Ground
|
4 |
|
Bedrooms Total
|
4 |
|
Basement Development
|
Unfinished |
|
Basement Type
|
Full (unfinished) |
|
Construction Style Attachment
|
Detached |
|
Cooling Type
|
Central Air Conditioning |
|
Exterior Finish
|
Vinyl Siding |
|
Fireplace Present
|
Yes |
|
Heating Fuel
|
Natural Gas |
|
Heating Type
|
Forced Air |
|
Stories Total
|
3 |
|
Type
|
House |
Land
|
Acreage
|
No |
|
Size Irregular
|
40.09 X 110.04 Ft |
|
Size Total Text
|
40.09 X 110.04 Ft |
Rooms
| Level |
Type |
Length |
Width |
Dimensions |
|
Second Level |
Primary Bedroom |
4.09 m |
4.09 m |
4.09 m x 4.09 m |
|
Second Level |
Bedroom 2 |
1.88 m |
2.82 m |
1.88 m x 2.82 m |
|
Second Level |
Bedroom 3 |
3.35 m |
3.45 m |
3.35 m x 3.45 m |
|
Second Level |
Bedroom 4 |
2.77 m |
2.82 m |
2.77 m x 2.82 m |
|
Main Level |
Kitchen |
3.71 m |
4.83 m |
3.71 m x 4.83 m |
|
Main Level |
Dining Room |
4.09 m |
3.2 m |
4.09 m x 3.2 m |
|
Main Level |
Living Room |
4.27 m |
4.06 m |
4.27 m x 4.06 m |
|
Main Level |
Family Room |
4.19 m |
3.4 m |
4.19 m x 3.4 m |

