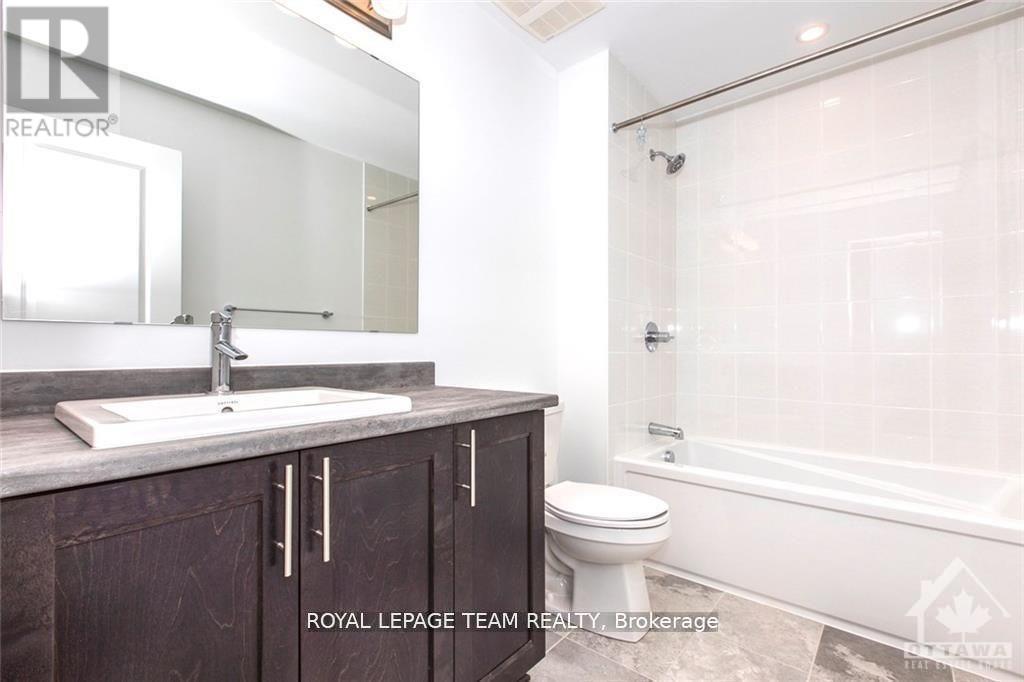3 Bedroom
3 Bathroom
Fireplace
Central Air Conditioning
Forced Air
$2,600 Monthly
This property features tile, hardwood, and wall-to-wall carpet flooring throughout. A deposit of 2 months rent is required. This stunning end-unit townhouse is filled with builder upgrades, offering a modern and luxurious living experience. The kitchen is a chef's dream, featuring quartz countertops, upgraded cabinetry, enhanced lighting, and high-end appliances. Its thoughtful design makes cooking and entertaining both functional and stylish. The front-facing bedrooms are bathed in natural light, with beautiful views overlooking a wooded park. The master suite is a true retreat, boasting a spacious layout and connecting to a luxurious ensuite bathroom that offers comfort and sophistication. The lower level of the home is complete with an oversized window that allows natural light to flow in, along with ample storage space to keep your home organized. This spacious 3-bedroom, 3-bathroom end-unit townhouse is ideally located in the growing community between Stittsville and Kanata. Surrounded by new homes and ongoing developments, this area is perfect for those seeking a vibrant and evolving neighborhood. A new high school is proposed for the vicinity, adding to the family-friendly appeal. For your daily needs, all essential amenities, including grocery stores, are just a few minutes away on Hazeldean Road. With its blend of modern upgrades, convenient location, and a welcoming atmosphere, this rental property offers more than just a houseit provides a place you can truly call home. Prefer non-smokers without pets! (id:28469)
Property Details
|
MLS® Number
|
X11909814 |
|
Property Type
|
Single Family |
|
Community Name
|
8203 - Stittsville (South) |
|
Amenities Near By
|
Public Transit, Park |
|
Community Features
|
School Bus |
|
Parking Space Total
|
2 |
Building
|
Bathroom Total
|
3 |
|
Bedrooms Above Ground
|
3 |
|
Bedrooms Total
|
3 |
|
Amenities
|
Fireplace(s) |
|
Appliances
|
Dishwasher, Dryer, Garage Door Opener, Hood Fan, Microwave, Refrigerator, Stove, Washer |
|
Basement Development
|
Finished |
|
Basement Type
|
Full (finished) |
|
Construction Style Attachment
|
Attached |
|
Cooling Type
|
Central Air Conditioning |
|
Exterior Finish
|
Brick |
|
Fireplace Present
|
Yes |
|
Foundation Type
|
Poured Concrete |
|
Half Bath Total
|
1 |
|
Heating Fuel
|
Natural Gas |
|
Heating Type
|
Forced Air |
|
Stories Total
|
2 |
|
Type
|
Row / Townhouse |
|
Utility Water
|
Municipal Water |
Parking
|
Attached Garage
|
|
|
Inside Entry
|
|
Land
|
Acreage
|
No |
|
Land Amenities
|
Public Transit, Park |
|
Sewer
|
Sanitary Sewer |
Rooms
| Level |
Type |
Length |
Width |
Dimensions |
|
Second Level |
Bathroom |
|
|
Measurements not available |
|
Second Level |
Primary Bedroom |
4.01 m |
3.98 m |
4.01 m x 3.98 m |
|
Second Level |
Bedroom |
3.68 m |
2.94 m |
3.68 m x 2.94 m |
|
Second Level |
Bedroom |
3.09 m |
2.87 m |
3.09 m x 2.87 m |
|
Basement |
Family Room |
7.03 m |
3.42 m |
7.03 m x 3.42 m |
|
Basement |
Utility Room |
|
|
Measurements not available |
|
Main Level |
Living Room |
4.29 m |
3.22 m |
4.29 m x 3.22 m |
|
Main Level |
Dining Room |
3.22 m |
3.12 m |
3.22 m x 3.12 m |
|
Main Level |
Kitchen |
3.6 m |
2.69 m |
3.6 m x 2.69 m |
|
Main Level |
Dining Room |
2.69 m |
2.56 m |
2.69 m x 2.56 m |
|
Main Level |
Foyer |
|
|
Measurements not available |
|
Main Level |
Bathroom |
|
|
Measurements not available |



















