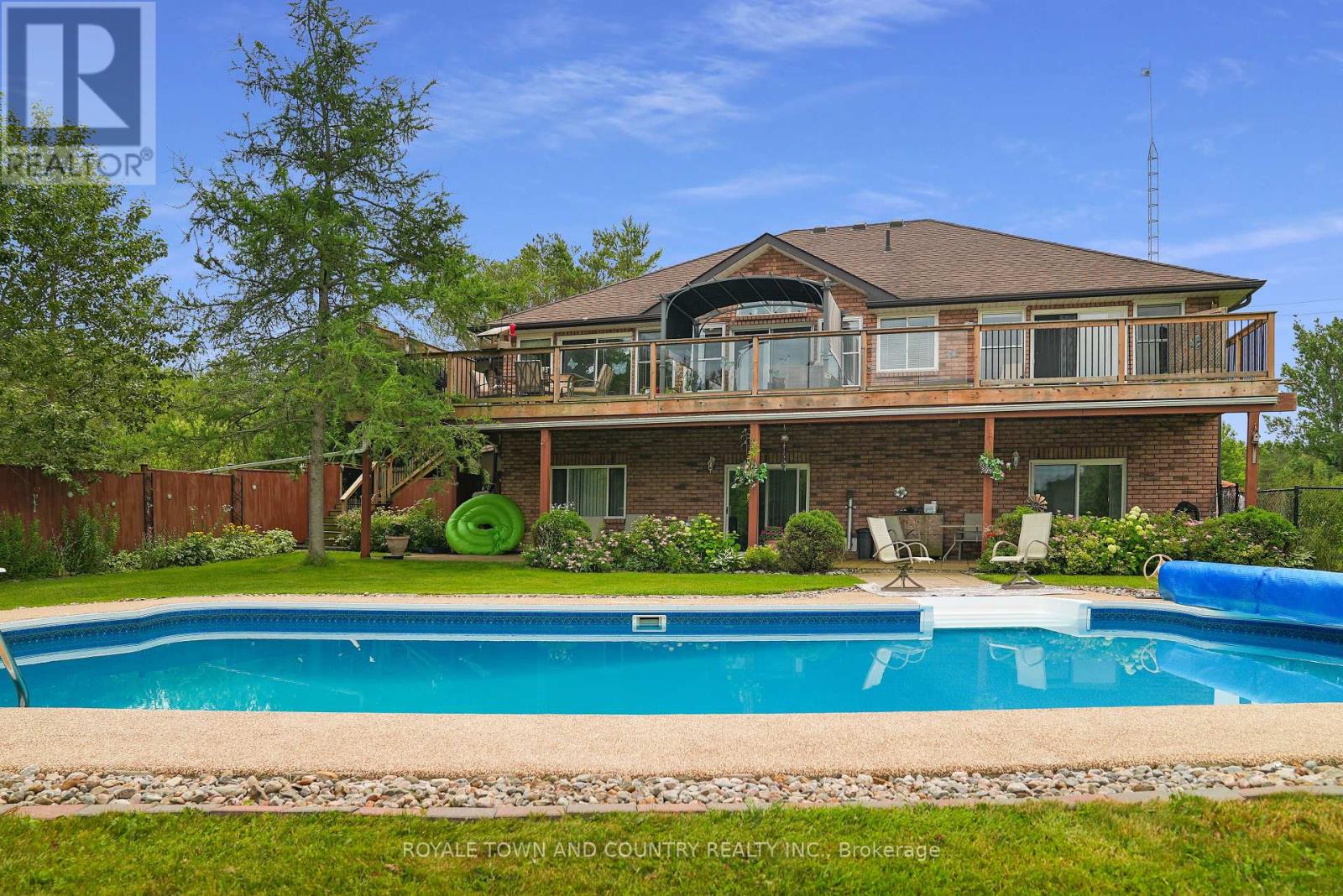4 Bedroom
3 Bathroom
Raised Bungalow
Fireplace
Inground Pool
Central Air Conditioning
Forced Air
Acreage
$1,599,900
Welcome to your countryside oasis! This sprawling brick bungalow is nestled on over 10 acres of picturesque land, perfect for those seeking tranquility and hobby farm potential. The property boasts features designed for housing various birds, a fenced pasture for horses, and a serene pond. Enjoy the luxurious in-ground pool and expansive patio area, ideal for summer relaxation and entertaining.Inside, the home offers breathtaking views of the surrounding meadows, ensuring privacy and a connection to nature. The main level includes three spacious bedrooms, with the primary bedroom featuring a three-piece ensuite and a walkout to a large deck overlooking the meadows and pool. The open-concept kitchen and dining area, complemented by a cozy conversation space, also provide access to the deck, making it perfect for gatherings. A separate dining room, which can also serve as an office, adds flexibility to the homes layout.The main level family room, with its cathedral ceilings, offers a bright and airy space with a walkout to the deck. The lower level presents a large bedroom with a sitting area and a walk-in closet, a full family room with a pellet wood stove, and direct access to the lower patio and pool area. This level also includes the convenience of a second kitchen, ideal for poolside entertainment or as a complete in-law suite with its own separate entrance.Embrace a lifestyle of comfort, privacy, and endless possibilities in this exceptional country home. (id:27910)
Property Details
|
MLS® Number
|
N8486718 |
|
Property Type
|
Single Family |
|
Community Name
|
Baldwin |
|
Community Features
|
School Bus |
|
Features
|
Level Lot, In-law Suite |
|
Parking Space Total
|
14 |
|
Pool Type
|
Inground Pool |
Building
|
Bathroom Total
|
3 |
|
Bedrooms Above Ground
|
3 |
|
Bedrooms Below Ground
|
1 |
|
Bedrooms Total
|
4 |
|
Appliances
|
Central Vacuum, Water Heater, Dishwasher, Dryer, Garage Door Opener, Refrigerator, Stove, Washer, Window Coverings |
|
Architectural Style
|
Raised Bungalow |
|
Basement Development
|
Finished |
|
Basement Features
|
Walk Out |
|
Basement Type
|
N/a (finished) |
|
Construction Style Attachment
|
Detached |
|
Cooling Type
|
Central Air Conditioning |
|
Exterior Finish
|
Brick |
|
Fireplace Present
|
Yes |
|
Fireplace Total
|
2 |
|
Foundation Type
|
Concrete |
|
Heating Fuel
|
Propane |
|
Heating Type
|
Forced Air |
|
Stories Total
|
1 |
|
Type
|
House |
Parking
Land
|
Acreage
|
Yes |
|
Sewer
|
Septic System |
|
Size Irregular
|
200 X 2330 Ft ; 10.69 Acres |
|
Size Total Text
|
200 X 2330 Ft ; 10.69 Acres|10 - 24.99 Acres |
|
Surface Water
|
Lake/pond |
Rooms
| Level |
Type |
Length |
Width |
Dimensions |
|
Lower Level |
Recreational, Games Room |
5.46 m |
3.99 m |
5.46 m x 3.99 m |
|
Lower Level |
Bathroom |
|
|
Measurements not available |
|
Lower Level |
Kitchen |
7.42 m |
6.12 m |
7.42 m x 6.12 m |
|
Lower Level |
Bedroom 4 |
9.83 m |
3.68 m |
9.83 m x 3.68 m |
|
Main Level |
Kitchen |
6.63 m |
3.81 m |
6.63 m x 3.81 m |
|
Main Level |
Living Room |
5.41 m |
3.84 m |
5.41 m x 3.84 m |
|
Main Level |
Dining Room |
4.27 m |
3.3 m |
4.27 m x 3.3 m |
|
Main Level |
Primary Bedroom |
4.62 m |
3.63 m |
4.62 m x 3.63 m |
|
Main Level |
Bedroom 2 |
3.61 m |
3 m |
3.61 m x 3 m |
|
Main Level |
Bedroom 3 |
3.48 m |
3.53 m |
3.48 m x 3.53 m |
|
Main Level |
Office |
3.12 m |
3.84 m |
3.12 m x 3.84 m |
|
Main Level |
Bathroom |
|
|
Measurements not available |










































