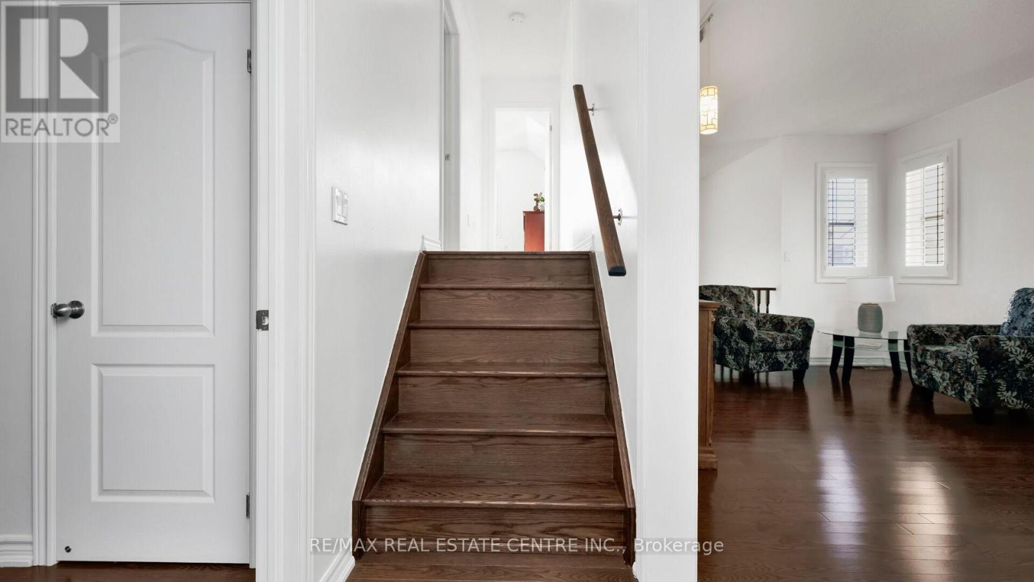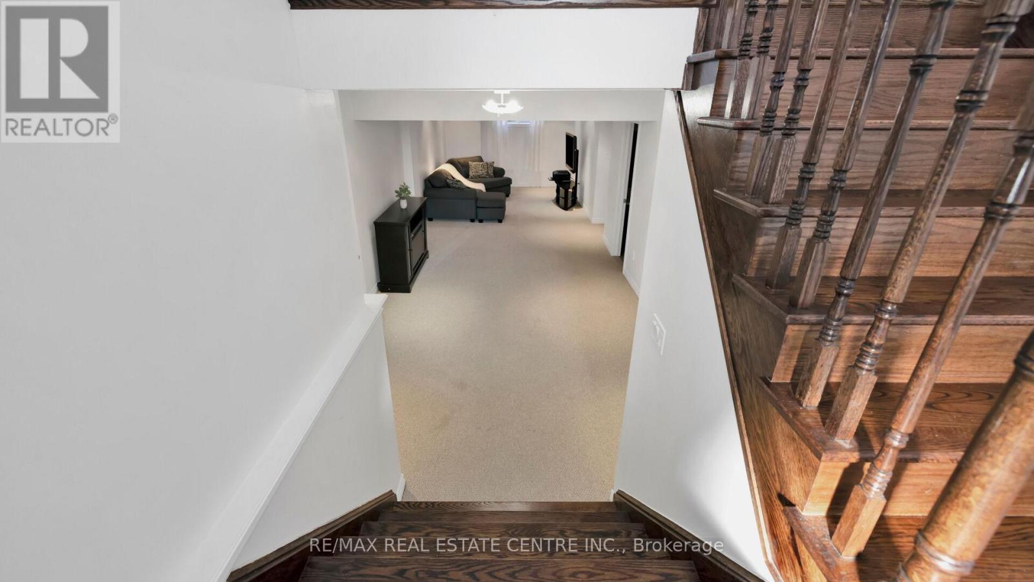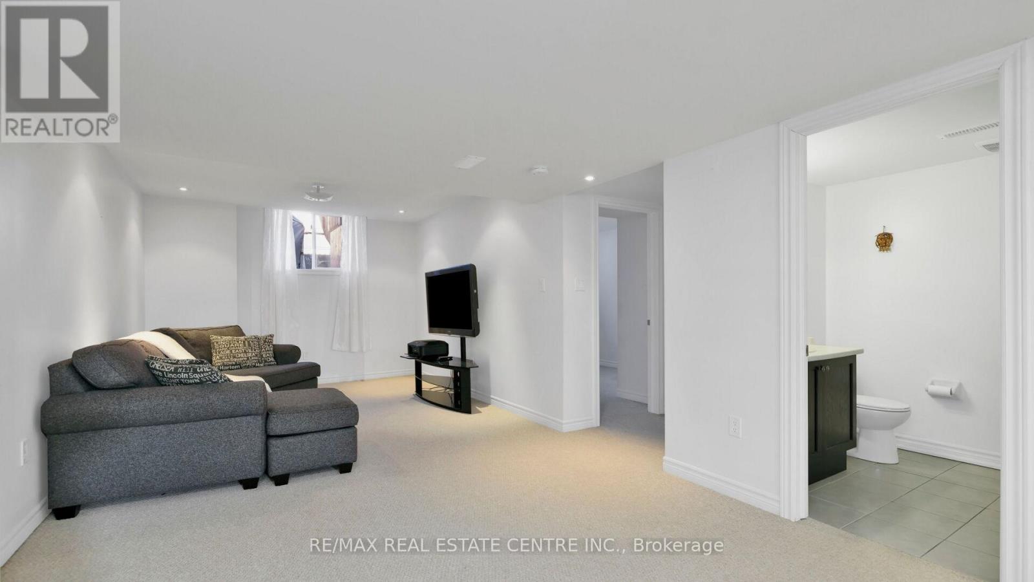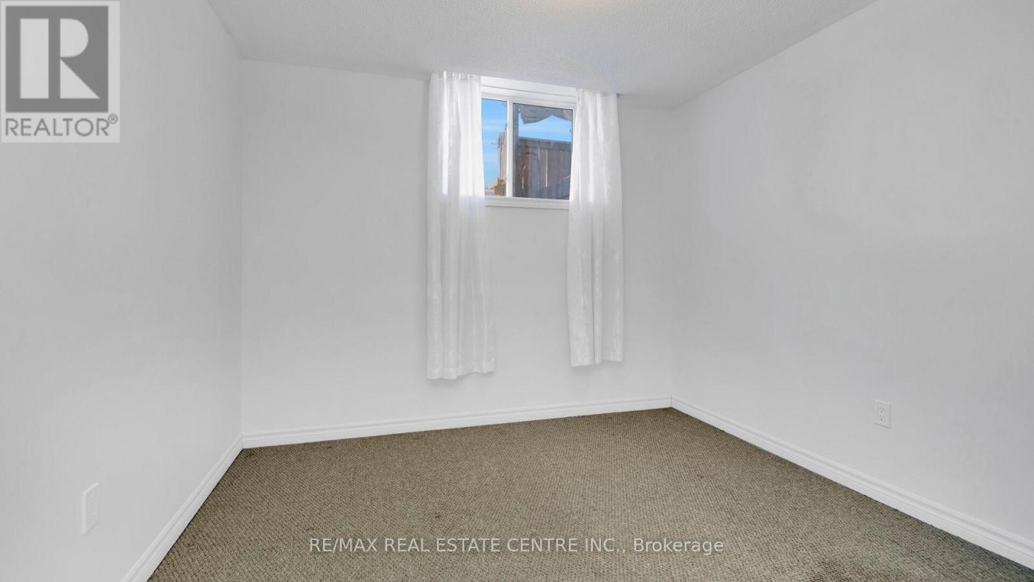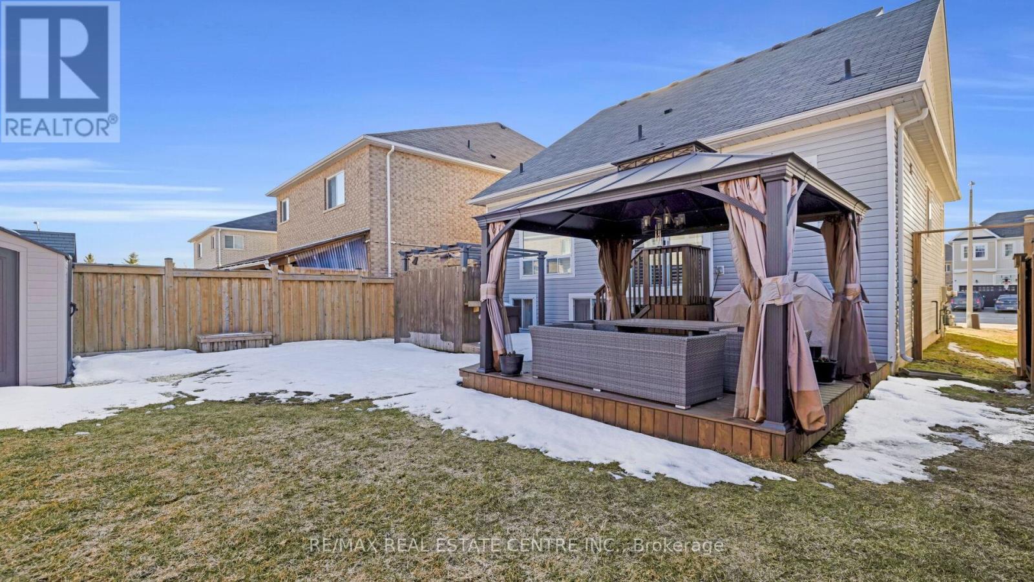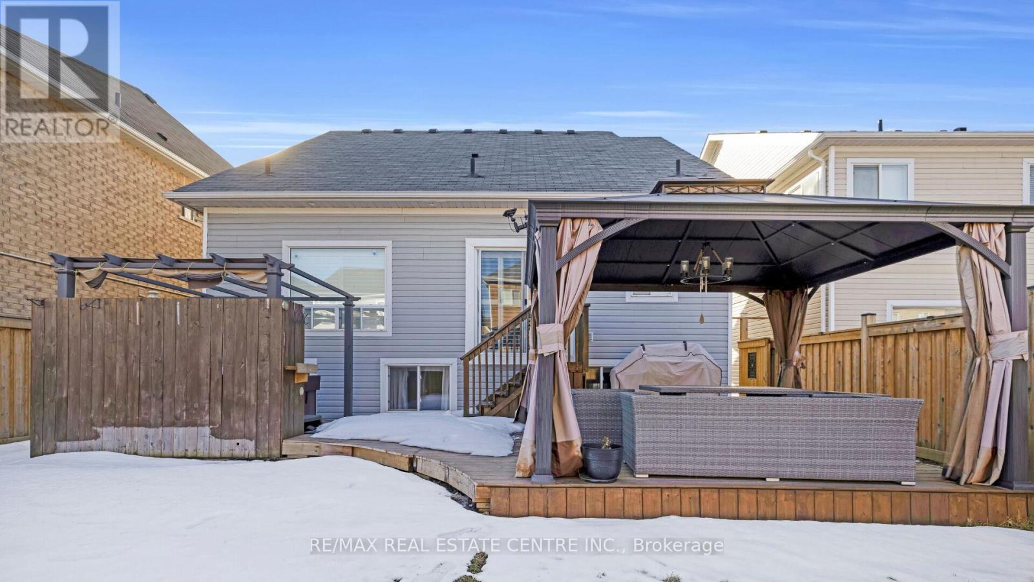4 Bedroom
3 Bathroom
Raised Bungalow
Fireplace
Central Air Conditioning
Forced Air
$829,000
Welcome To This Meticulously Maintained Home In Quiet Dufferin Rd. Neighborhood Just 20 Mins. Away From Orangeville. This Stunning Bungalow Raised Home Boast A 3+1 Bedrooms & 3 Bathrooms. The Main Floor Features A Bright Living & Family Room W/ A Fireplace. A Wonderful Eat-In Kitchen W/ Modern S/S Appliances. Off Of The Kitchen Leads Out To A Spectacular Private Yard W/ Hot Tub & A Gazebo On A Nice Deck. Upper Floor Has Three Decent Size Bedrooms & A Full 4Pc Bath. The House Is Surrounded W/ California Shutters Inside & Pot Lights All Over Outside Making It A Real Bright Home! Lower Floor Offers A Recreation W/ 1 BR & 3Pc Bathroom. Fabulous Location, Easy Access To Park, Recreation Centre, Grocery & Restaurants! This Is Truly A Warm & Wonderful Home That Can Be Yours! **** EXTRAS **** Plug installed to hookup generator unt, WATER SOFTENER, REVERSE OSMOSIS SYSTEM, CENTRAL AIR AND CENTRAL VAC WITH VAC KICK PLATE IN KITCHEN. POT LIGHTS SURROUNDING THE WHOLE OUTSIDE. HARDWOOD FLOORS AND CALIFORNIA SHUTTERS. C.V.C + eqpmt (id:27910)
Property Details
|
MLS® Number
|
X8391446 |
|
Property Type
|
Single Family |
|
Community Name
|
Shelburne |
|
Parking Space Total
|
6 |
Building
|
Bathroom Total
|
3 |
|
Bedrooms Above Ground
|
3 |
|
Bedrooms Below Ground
|
1 |
|
Bedrooms Total
|
4 |
|
Appliances
|
Central Vacuum, Dishwasher, Dryer, Refrigerator, Stove, Washer |
|
Architectural Style
|
Raised Bungalow |
|
Basement Development
|
Finished |
|
Basement Type
|
N/a (finished) |
|
Construction Style Attachment
|
Detached |
|
Cooling Type
|
Central Air Conditioning |
|
Exterior Finish
|
Stone, Vinyl Siding |
|
Fireplace Present
|
Yes |
|
Foundation Type
|
Concrete |
|
Heating Fuel
|
Natural Gas |
|
Heating Type
|
Forced Air |
|
Stories Total
|
1 |
|
Type
|
House |
|
Utility Water
|
Municipal Water |
Parking
Land
|
Acreage
|
No |
|
Sewer
|
Sanitary Sewer |
|
Size Irregular
|
41.99 X 109.91 Ft ; 28.26ft/13.75 Backyard |
|
Size Total Text
|
41.99 X 109.91 Ft ; 28.26ft/13.75 Backyard |
Rooms
| Level |
Type |
Length |
Width |
Dimensions |
|
Lower Level |
Recreational, Games Room |
9.93 m |
3.31 m |
9.93 m x 3.31 m |
|
Lower Level |
Bedroom 4 |
3.08 m |
2.92 m |
3.08 m x 2.92 m |
|
Lower Level |
Bathroom |
|
|
Measurements not available |
|
Upper Level |
Primary Bedroom |
5.5 m |
3.29 m |
5.5 m x 3.29 m |
|
Upper Level |
Bedroom 2 |
2.99 m |
2.47 m |
2.99 m x 2.47 m |
|
In Between |
Bedroom 3 |
2.95 m |
3.02 m |
2.95 m x 3.02 m |
|
In Between |
Kitchen |
9.34 m |
3.58 m |
9.34 m x 3.58 m |
|
In Between |
Dining Room |
3.69 m |
|
3.69 m x Measurements not available |



















