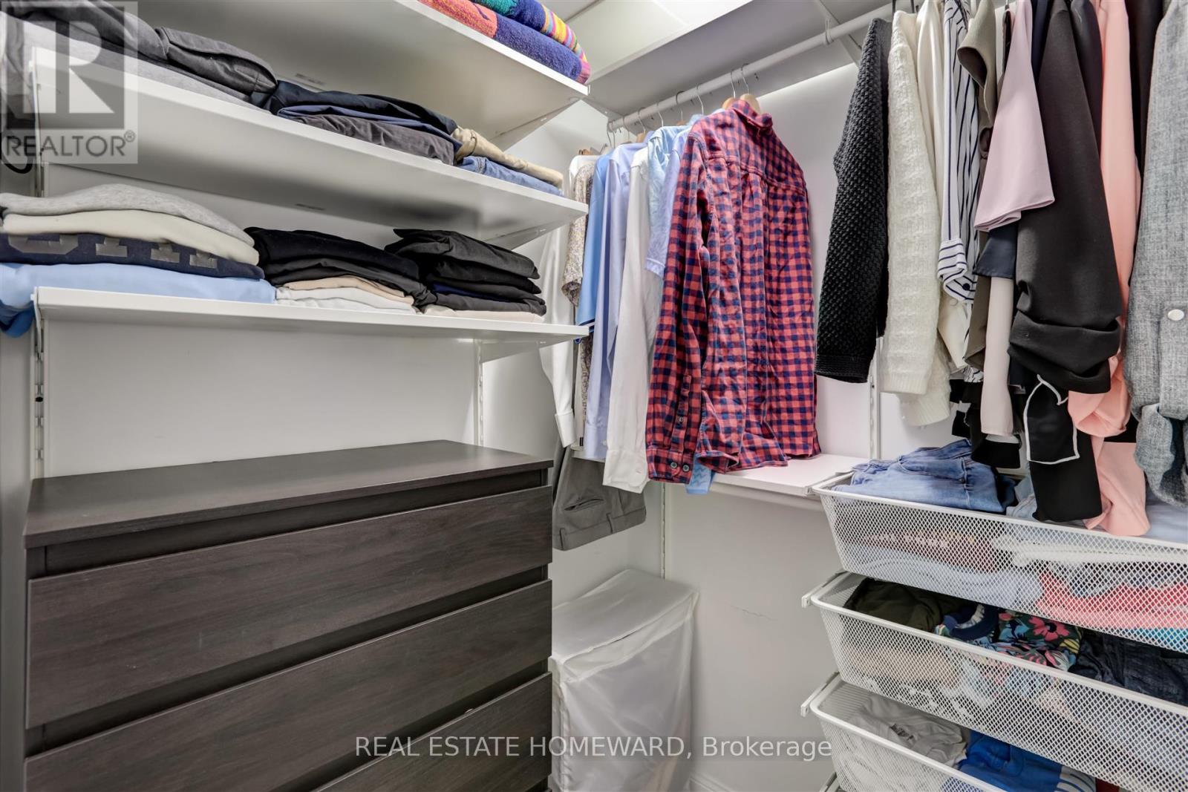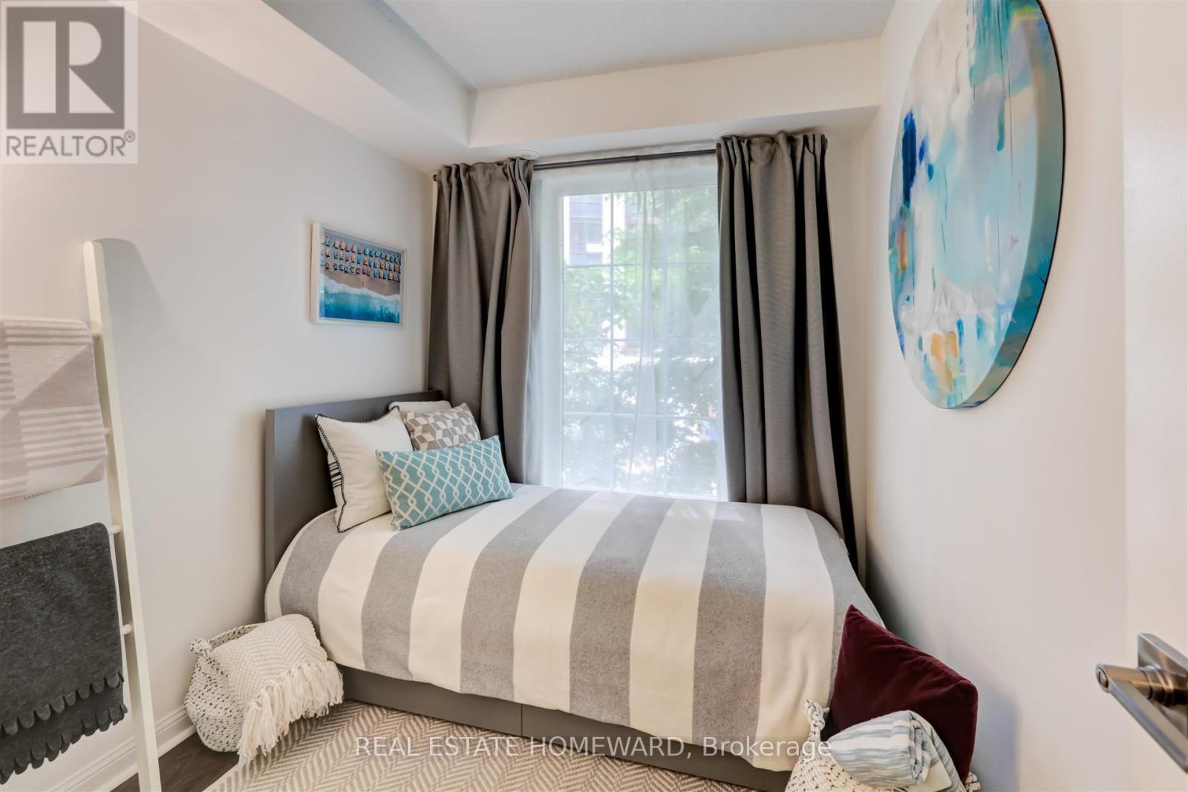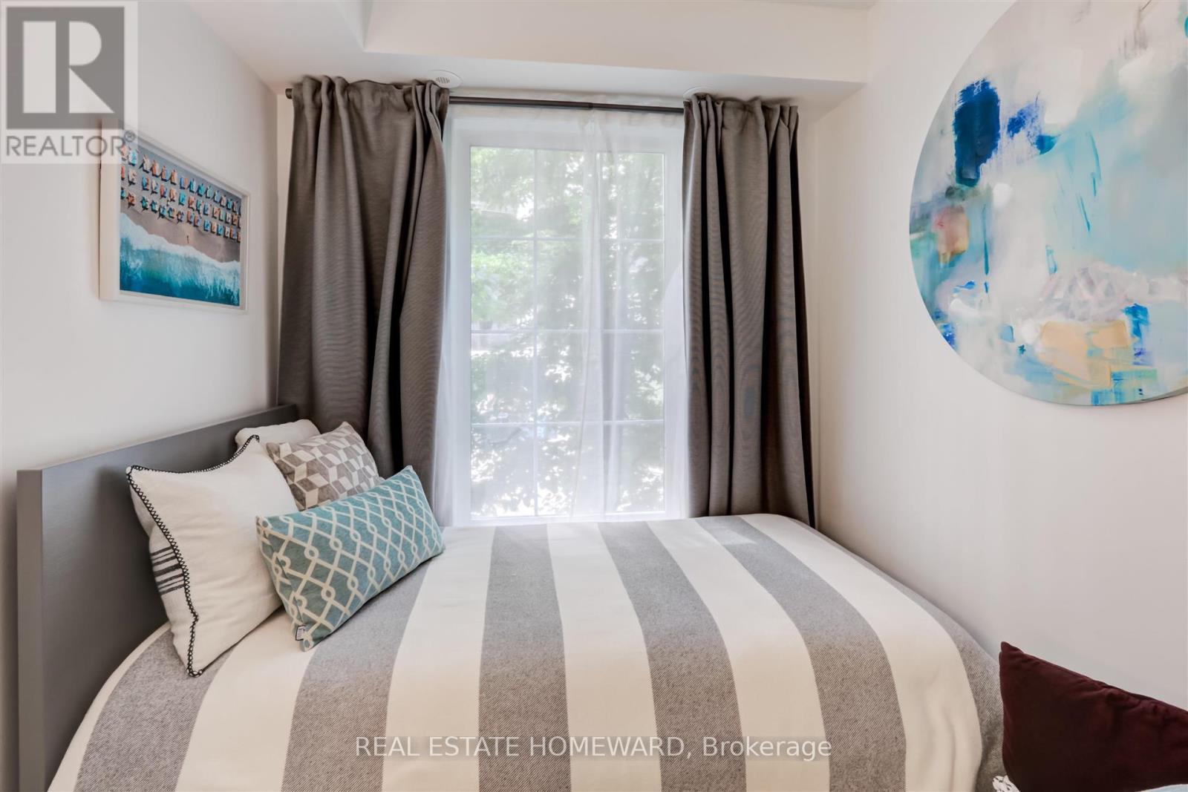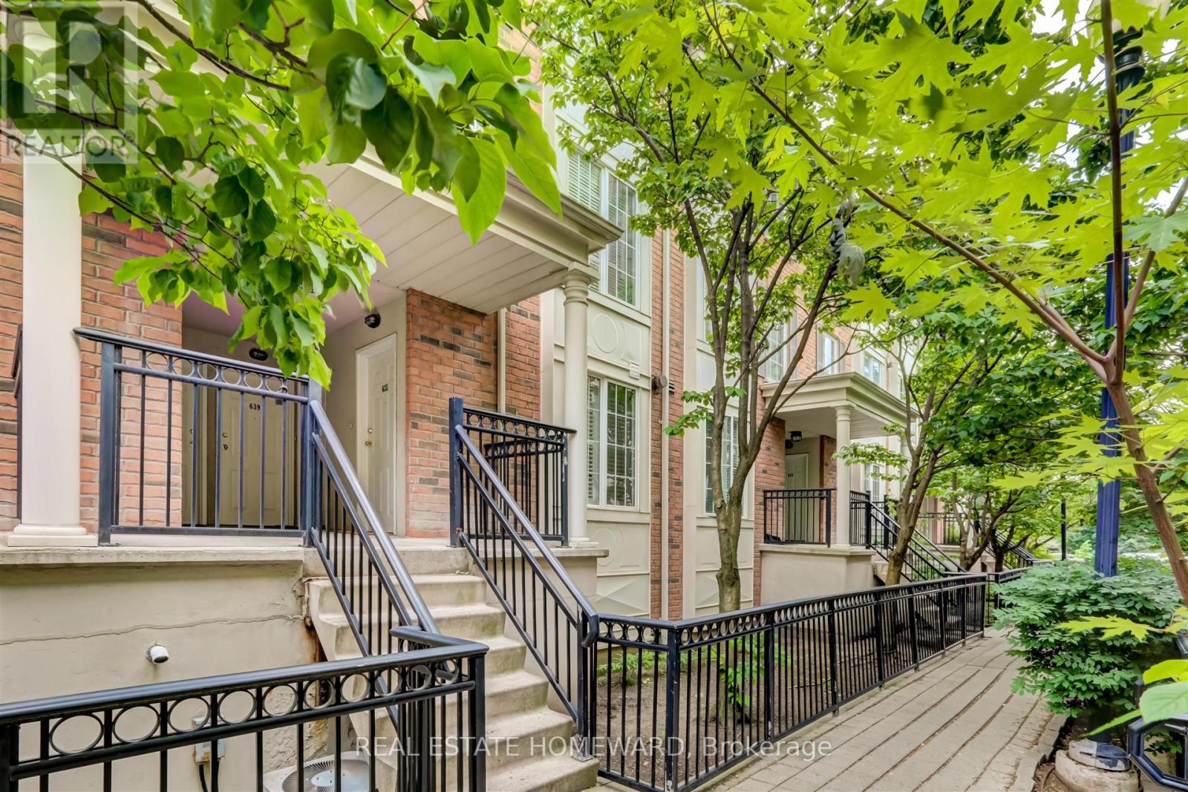635 - 3 Everson Drive Toronto, Ontario M2N 7C2
$649,900Maintenance,
$657.22 Monthly
Maintenance,
$657.22 MonthlyStep right through the quiet tree-lined paths to an exceptional townhouse suite in this calm townhouse community. You'd never know that the bustle of dynamic Yonge & Sheppard was just moments away, with all of the restaurants, shops and amenities that you could imagine! Well cared for, clean and bright, this ideal single-level layout is completely above-ground with no wasted space to be found. The very functional two bedroom floor plan includes an open concept den that can work well as a dining area or home office space. The principal bedroom features a full-sized walk-in closet and a walk-out to a balcony, perfect for BBQs. The second bedroom is private, with a double closet, swing door and operable east-facing window. A combined living room and kitchen allows for enjoyable open concept living with spaciousness. Recent upgrades throughout include pot lights in the living room (2024), and a bathroom renovation with new vanity (2024), bathtub wall surround tile (2023) and glass shower panel (2024). The entire suite is located above heated locker storage space - no neighbours below! Playground and park spaces all around - perfect for children and pets in an established neighbourhood. Incredibly easy access to the 401 and Sheppard subway station for quick commutes around the city. **** EXTRAS **** Maintenance fee includes hydro & water! All Kitec plumbing completely removed from unit. Speak with listing agent regarding assumable mortgage available to qualified buyer at very low interest rate, potentially saving thousands of dollars! (id:27910)
Open House
This property has open houses!
2:00 pm
Ends at:4:00 pm
Property Details
| MLS® Number | C8404742 |
| Property Type | Single Family |
| Community Name | Willowdale East |
| Amenities Near By | Park, Public Transit, Schools |
| Community Features | Pet Restrictions |
| Features | Balcony, Carpet Free, In Suite Laundry |
| Parking Space Total | 1 |
Building
| Bathroom Total | 1 |
| Bedrooms Above Ground | 2 |
| Bedrooms Below Ground | 1 |
| Bedrooms Total | 3 |
| Amenities | Visitor Parking, Party Room, Storage - Locker |
| Appliances | Water Heater, Window Coverings |
| Cooling Type | Central Air Conditioning |
| Heating Fuel | Natural Gas |
| Heating Type | Forced Air |
| Type | Row / Townhouse |
Parking
| Underground |
Land
| Acreage | No |
| Land Amenities | Park, Public Transit, Schools |
| Landscape Features | Landscaped |
Rooms
| Level | Type | Length | Width | Dimensions |
|---|---|---|---|---|
| Main Level | Foyer | 1.02 m | 0.99 m | 1.02 m x 0.99 m |
| Main Level | Living Room | 2.88 m | 4.12 m | 2.88 m x 4.12 m |
| Main Level | Kitchen | 2.03 m | 2.41 m | 2.03 m x 2.41 m |
| Main Level | Primary Bedroom | 2.73 m | 3.75 m | 2.73 m x 3.75 m |
| Main Level | Bedroom 2 | 2.22 m | 2.81 m | 2.22 m x 2.81 m |
| Main Level | Den | 2.85 m | 2.64 m | 2.85 m x 2.64 m |
| Main Level | Bathroom | 2.24 m | 1.5 m | 2.24 m x 1.5 m |
































