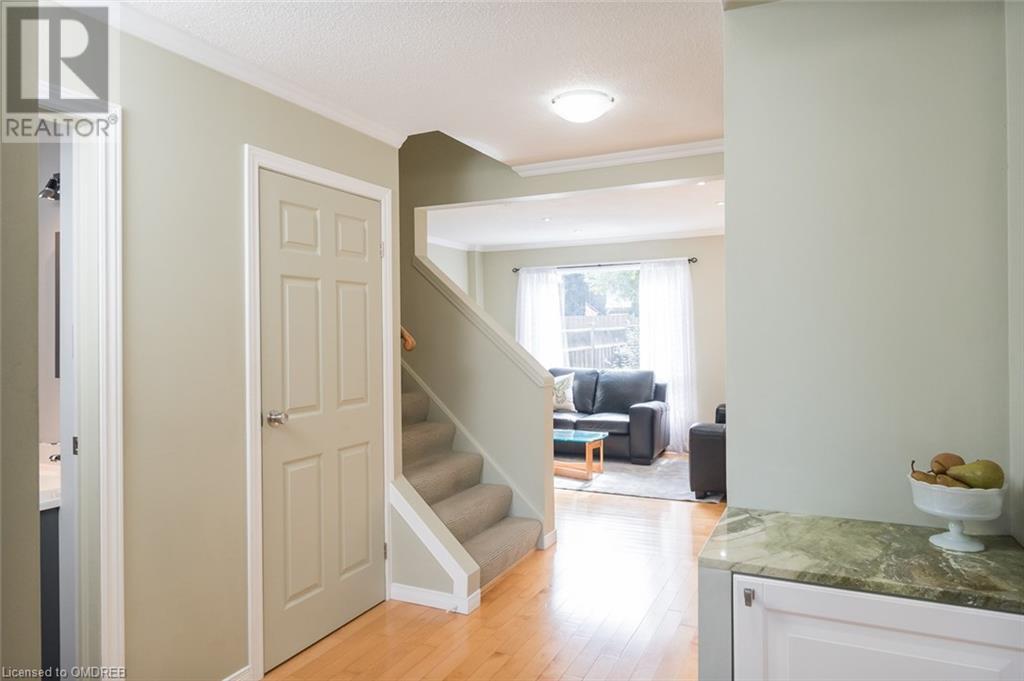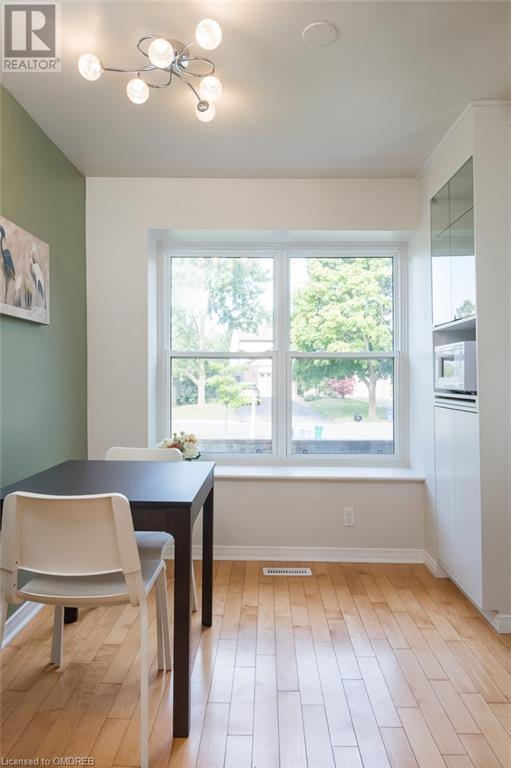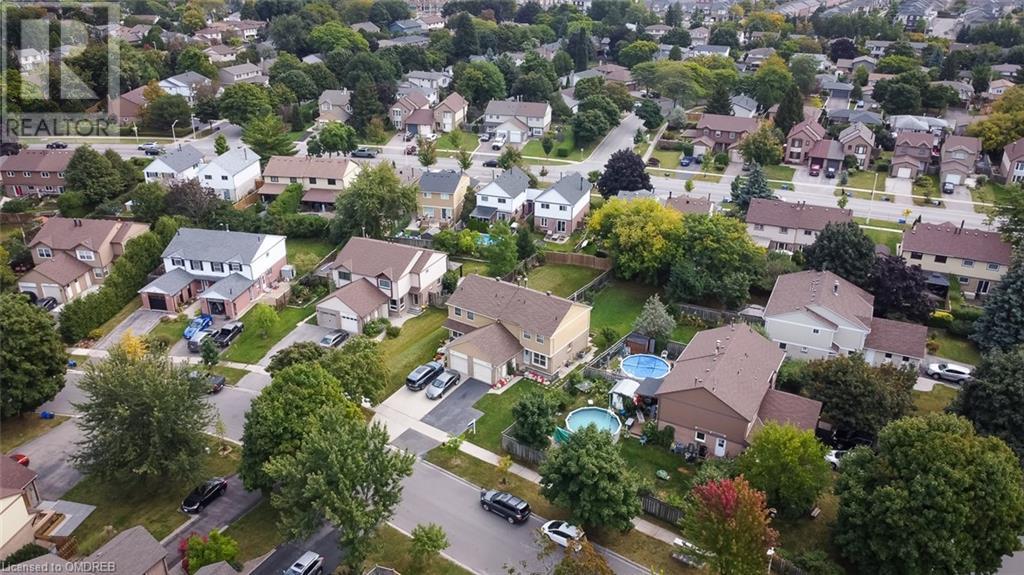635 Beaver Court Milton, Ontario L9T 4A8
$914,900
Welcome to your new home! This semi-detached located on a quiet, family friendly court is nestled in one of the most desirable neighborhoods in Milton. It is a charming 3-bedroom residence offering the perfect blend of comfort and style, ideal for families or those looking to enjoy the vibrant community around them. As you step inside, you'll be greeted by a warm and inviting living space, featuring ample natural light and a spacious layout. The eat-in kitchen is beautifully updated with lots of storage and counter space. The highlight of the upper level is the upgraded main bathroom, complete with anti-slip tiles and contemporary touches. Additionally, the finished basement offers extra living space with a bar area and abundant storage, perfect for all your Costo runs. Bonus: Interior garage access! The backyard is the true gem of this property! It’s deep lot offers plenty of space for outdoor activities and entertaining. At the heart of the yard is a vegetable garden for those with a green thumb. This large oasis is an ideal spot for summer barbecues, family gatherings, or simply enjoying peaceful moments in the outdoors. Located in a prime Milton neighborhood known for its excellent schools, walking paths, parks, and proximity to shops and restaurants, you couldn't ask for a better balance of tranquility and convenience. Whether you’re starting a new chapter with your family or looking to settle down in a thriving community, this home offers everything you could want and more. Don’t miss the opportunity to make it yours. (id:27910)
Open House
This property has open houses!
2:00 pm
Ends at:4:00 pm
2:00 pm
Ends at:4:00 pm
Property Details
| MLS® Number | 40648500 |
| Property Type | Single Family |
| AmenitiesNearBy | Hospital, Park, Public Transit, Schools |
| EquipmentType | Furnace, Rental Water Softener, Water Heater |
| Features | Automatic Garage Door Opener |
| ParkingSpaceTotal | 4 |
| RentalEquipmentType | Furnace, Rental Water Softener, Water Heater |
Building
| BathroomTotal | 2 |
| BedroomsAboveGround | 3 |
| BedroomsTotal | 3 |
| Appliances | Dishwasher, Dryer, Refrigerator, Stove, Washer, Garage Door Opener |
| ArchitecturalStyle | 2 Level |
| BasementDevelopment | Finished |
| BasementType | Full (finished) |
| ConstructedDate | 1979 |
| ConstructionStyleAttachment | Semi-detached |
| CoolingType | Central Air Conditioning |
| ExteriorFinish | Aluminum Siding, Brick |
| FireplaceFuel | Wood |
| FireplacePresent | Yes |
| FireplaceTotal | 1 |
| FireplaceType | Other - See Remarks |
| HalfBathTotal | 1 |
| HeatingFuel | Natural Gas |
| HeatingType | Forced Air |
| StoriesTotal | 2 |
| SizeInterior | 1298 Sqft |
| Type | House |
| UtilityWater | Municipal Water |
Parking
| Attached Garage |
Land
| Acreage | No |
| LandAmenities | Hospital, Park, Public Transit, Schools |
| Sewer | Municipal Sewage System |
| SizeDepth | 154 Ft |
| SizeFrontage | 34 Ft |
| SizeTotalText | Under 1/2 Acre |
| ZoningDescription | R5 |
Rooms
| Level | Type | Length | Width | Dimensions |
|---|---|---|---|---|
| Second Level | 5pc Bathroom | 10'2'' x 8'2'' | ||
| Second Level | Bedroom | 13'0'' x 9'9'' | ||
| Second Level | Bedroom | 10'2'' x 9'5'' | ||
| Second Level | Primary Bedroom | 13'0'' x 13'5'' | ||
| Basement | Storage | 22'5'' x 10'11'' | ||
| Basement | Recreation Room | 16'11'' x 18'3'' | ||
| Main Level | 2pc Bathroom | 6'2'' x 4'5'' | ||
| Main Level | Foyer | 8'0'' x 14'8'' | ||
| Main Level | Breakfast | 8'1'' x 7'9'' | ||
| Main Level | Kitchen | 8'1'' x 8'10'' | ||
| Main Level | Dining Room | 8'5'' x 9'5'' | ||
| Main Level | Living Room | 14'6'' x 11'10'' |




































