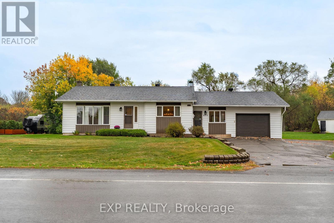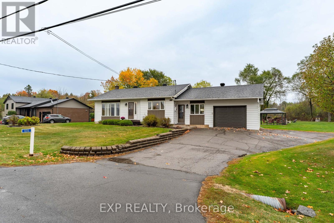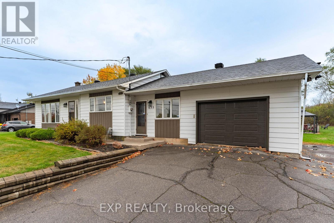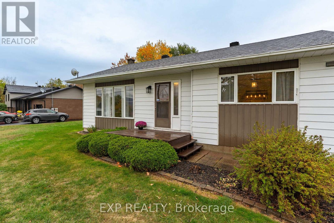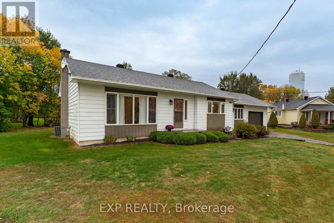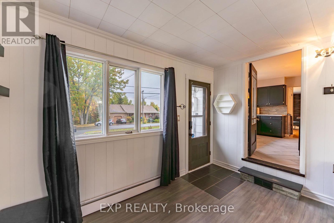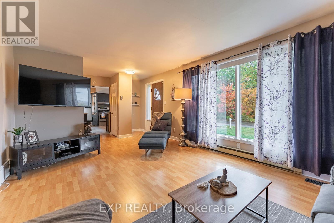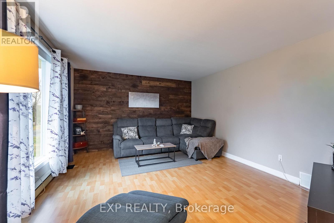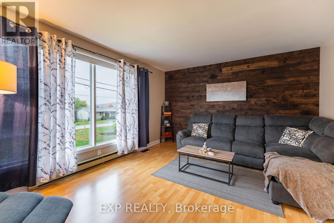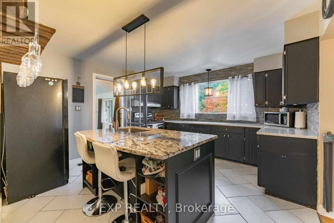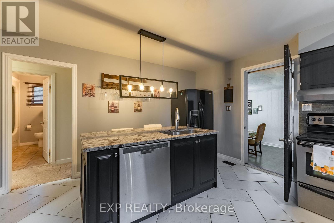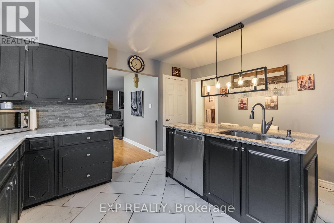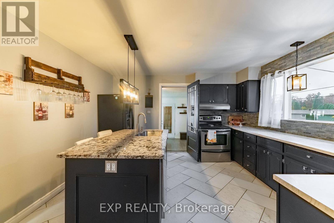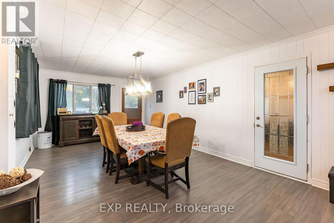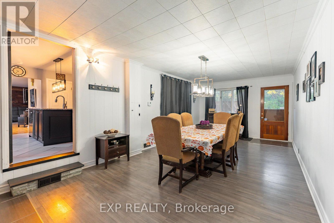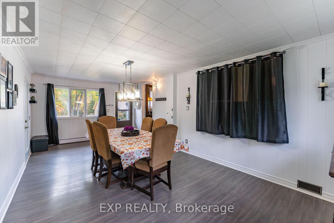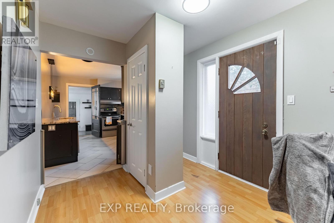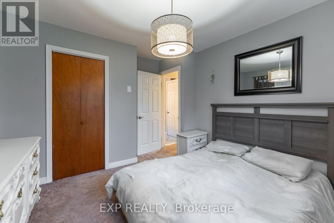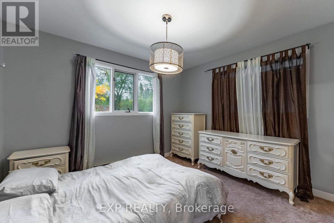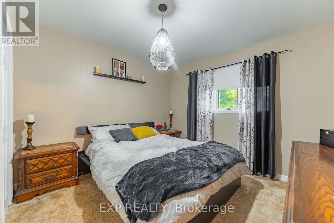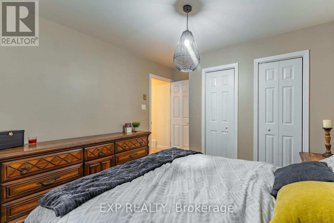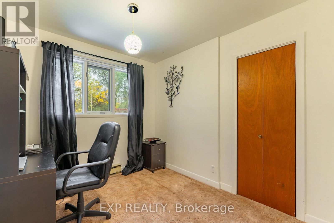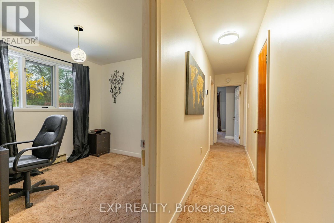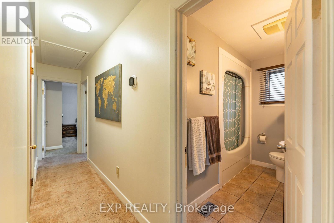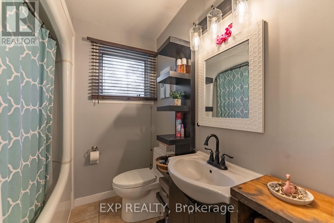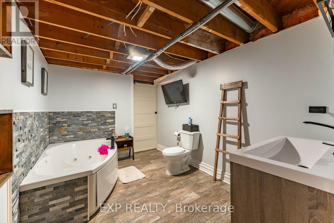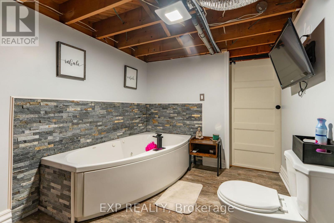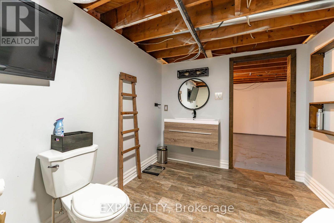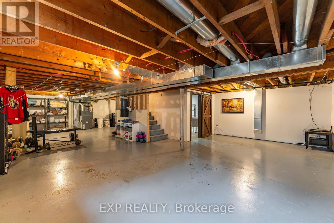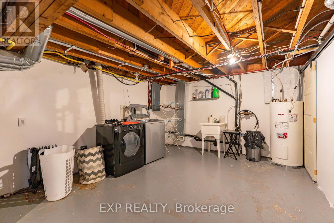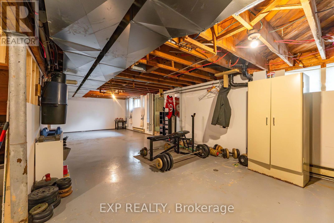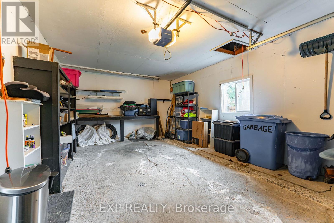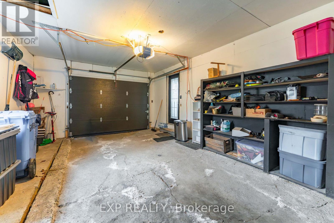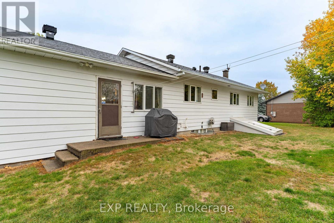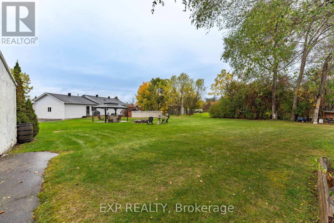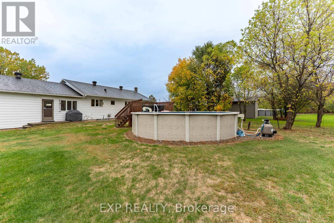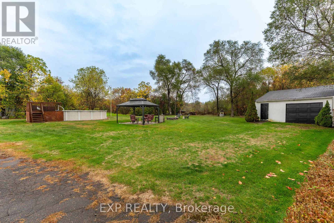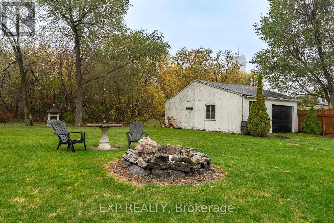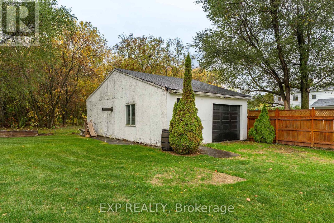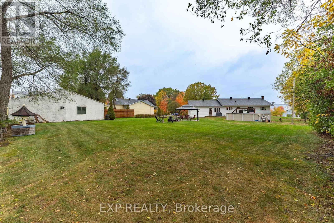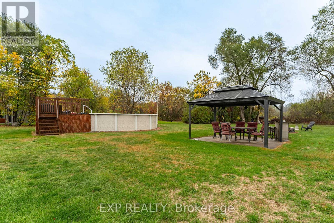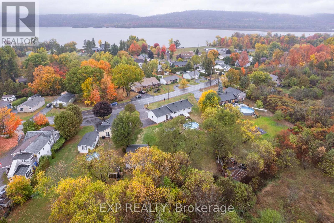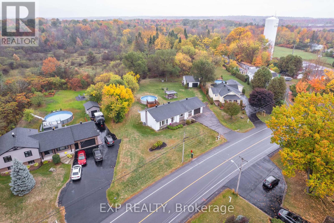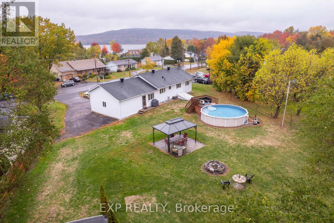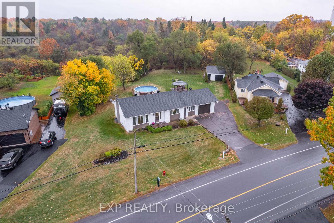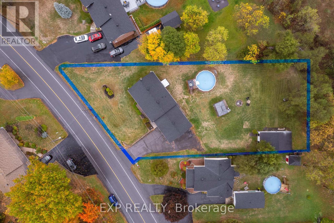635 Front Road W Champlain, Ontario K0B 1K0
$499,900
OPEN HOUSE SUNDAY NOVEMBER 2 2-4 PM! Welcome to 635 Front Road W in L'Orignal! Perfectly situated between Ottawa and Montreal, this charming 3-bedroom, 2-bathroom bungalow offers comfortable living in a peaceful setting. The main level features a bright and inviting living area, a functional kitchen with ample cabinetry and stainless steel appliances, and a dedicated dining room ideal for family meals and entertaining. Three sizeable bedrooms and a 3-piece bathroom complete the main floor. The partially finished basement includes an additional 3-piece bathroom and offers plenty of potential to customize the space to your needs - whether for a rec room, home gym, or office. Enjoy the outdoors in the spacious rear yard, complete with a detached shop and above-ground pool, perfect for summer relaxation.This property combines rural tranquility with convenient access to nearby amenities - ideal for families, first-time buyers, or those looking to escape the city bustle. (id:28469)
Open House
This property has open houses!
2:00 pm
Ends at:4:00 pm
Property Details
| MLS® Number | X12456729 |
| Property Type | Single Family |
| Community Name | 614 - Champlain Twp |
| Amenities Near By | Place Of Worship, Schools, Park |
| Community Features | Community Centre |
| Parking Space Total | 6 |
| Pool Type | Above Ground Pool |
Building
| Bathroom Total | 2 |
| Bedrooms Above Ground | 3 |
| Bedrooms Total | 3 |
| Appliances | Dishwasher, Dryer, Hood Fan, Oven, Washer, Refrigerator |
| Architectural Style | Bungalow |
| Basement Development | Partially Finished |
| Basement Type | Full (partially Finished) |
| Construction Style Attachment | Detached |
| Cooling Type | Central Air Conditioning |
| Exterior Finish | Aluminum Siding |
| Foundation Type | Concrete |
| Heating Fuel | Natural Gas |
| Heating Type | Forced Air |
| Stories Total | 1 |
| Size Interior | 1,100 - 1,500 Ft2 |
| Type | House |
| Utility Water | Municipal Water |
Parking
| Attached Garage | |
| Garage |
Land
| Acreage | No |
| Land Amenities | Place Of Worship, Schools, Park |
| Sewer | Sanitary Sewer |
| Size Depth | 158 Ft ,2 In |
| Size Frontage | 130 Ft ,3 In |
| Size Irregular | 130.3 X 158.2 Ft |
| Size Total Text | 130.3 X 158.2 Ft |
Rooms
| Level | Type | Length | Width | Dimensions |
|---|---|---|---|---|
| Basement | Other | 11.68 m | 7.67 m | 11.68 m x 7.67 m |
| Basement | Bathroom | 3.3 m | 2.59 m | 3.3 m x 2.59 m |
| Main Level | Living Room | 7.65 m | 3.73 m | 7.65 m x 3.73 m |
| Main Level | Kitchen | 4.01 m | 4.06 m | 4.01 m x 4.06 m |
| Main Level | Dining Room | 3.63 m | 7.09 m | 3.63 m x 7.09 m |
| Main Level | Primary Bedroom | 3.35 m | 3.84 m | 3.35 m x 3.84 m |
| Main Level | Bedroom 2 | 3.4 m | 3.84 m | 3.4 m x 3.84 m |
| Main Level | Bedroom 3 | 2.72 m | 2.79 m | 2.72 m x 2.79 m |
| Main Level | Other | 5.13 m | 0.94 m | 5.13 m x 0.94 m |
| Main Level | Bathroom | 1.93 m | 2.79 m | 1.93 m x 2.79 m |
| Main Level | Other | 4.42 m | 7.09 m | 4.42 m x 7.09 m |

