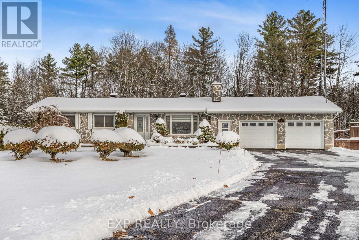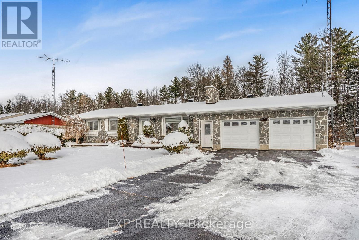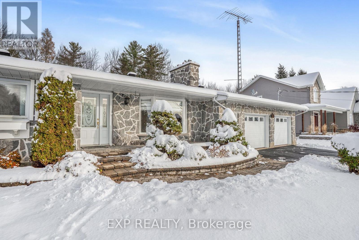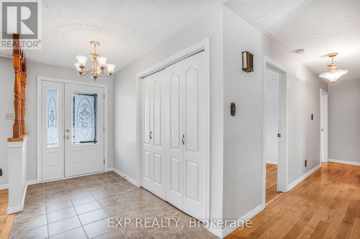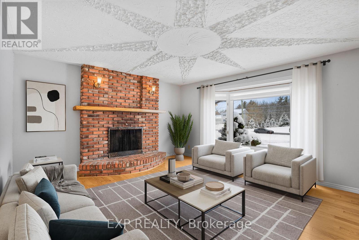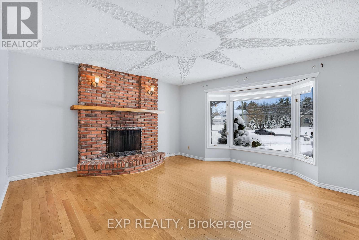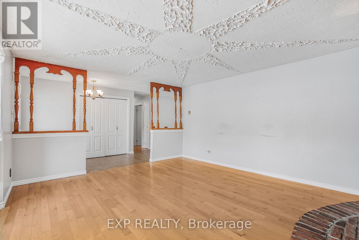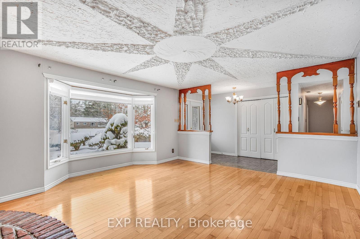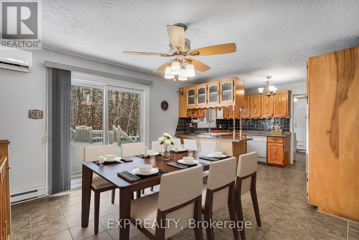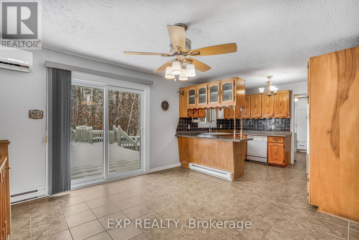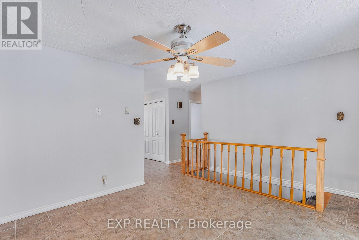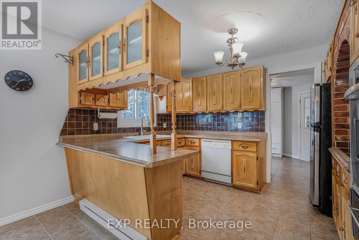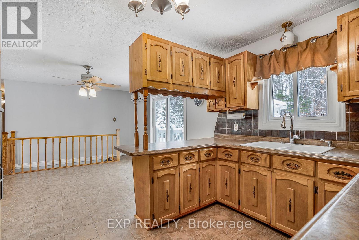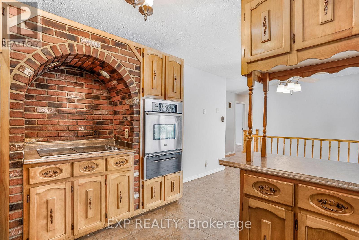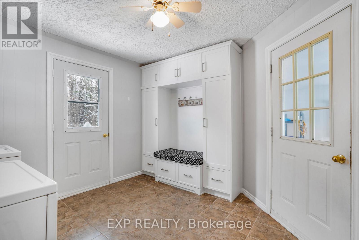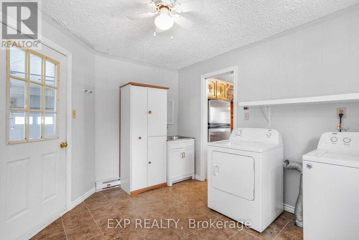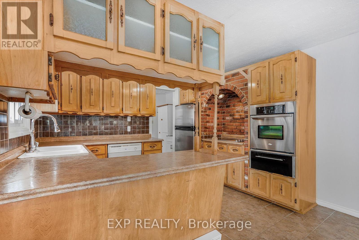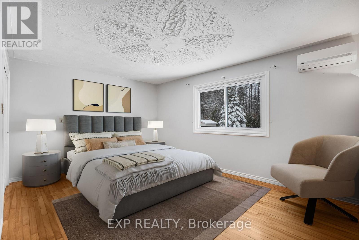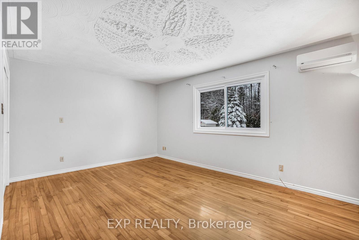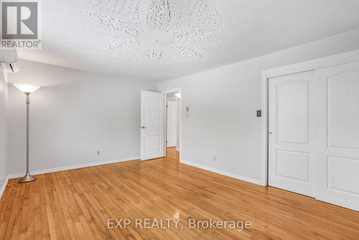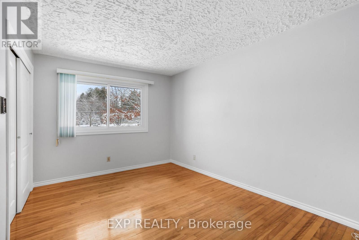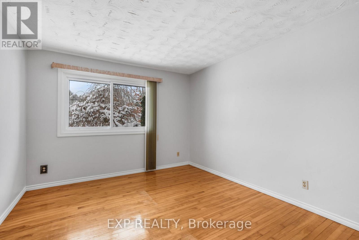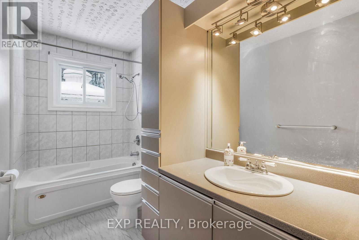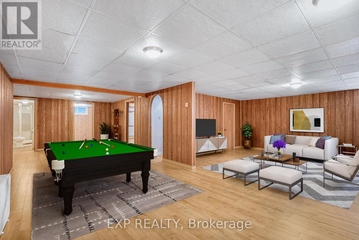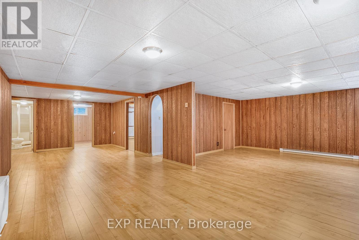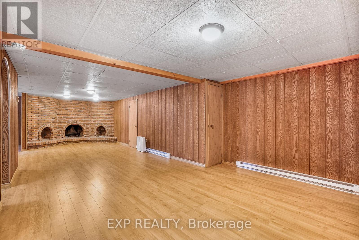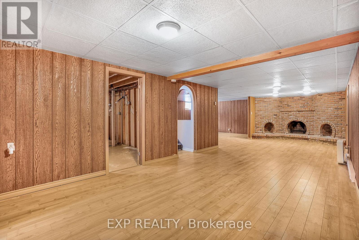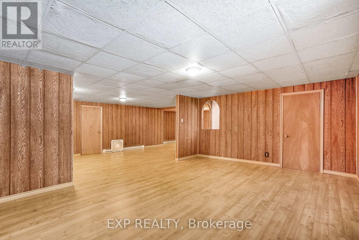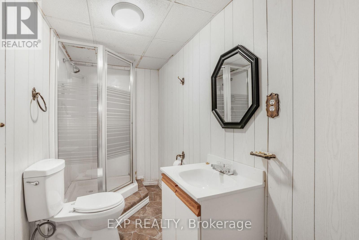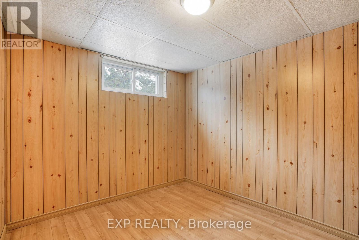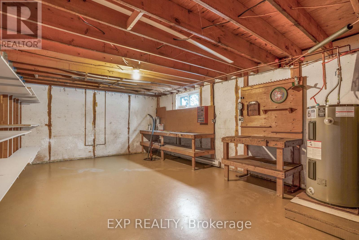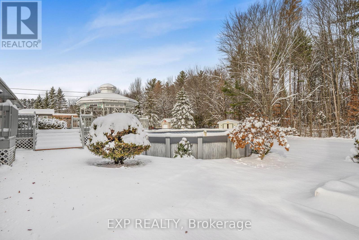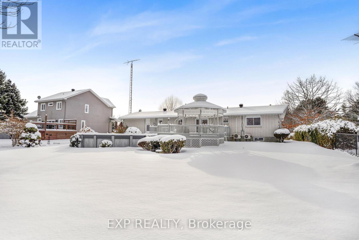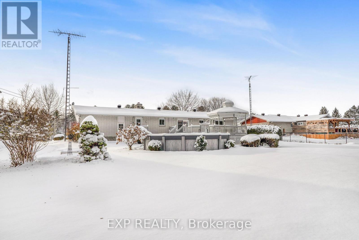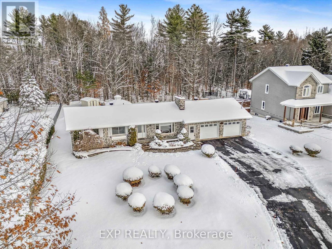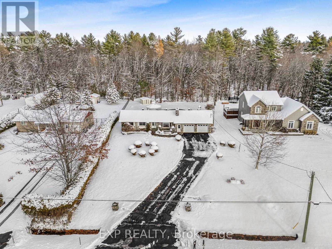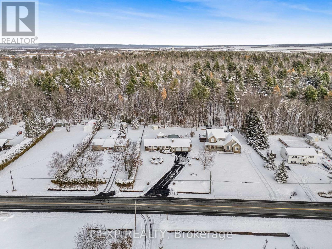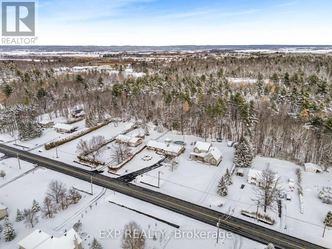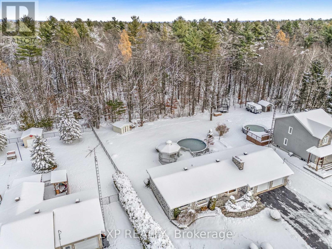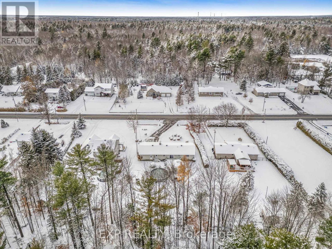637 Station Road Alfred And Plantagenet, Ontario K0B 1A0
$449,900
Welcome to 637 Station Road, a charming 3+1-bedroom, 2-bathroom bungalow offering comfort, space, and privacy - all with no rear neighbours. Set on a generous lot with ample parking and storage, this home is perfect for families or anyone seeking peaceful country-style living with modern convenience. Step inside to a bright and inviting living room featuring a cozy fireplace with a stylish brick accent wall. The dining area offers direct access to the rear deck, ideal for summer BBQs and entertaining. The kitchen provides plenty of cabinet space, while the laundry room adds everyday practicality. Three sizeable bedrooms and a full 3-piece bathroom complete the main level. Downstairs, the finished basement expands your living space with a spacious recreation area featuring a second fireplace - a perfect spot for relaxing or family movie nights - along with an additional full bathroom for convenience. Outdoors, enjoy a large backyard with a deck and above-ground pool, offering endless opportunities for outdoor fun and relaxation - and with no rear neighbours, you'll appreciate the privacy and tranquility. This move-in ready bungalow combines cozy charm with functional living in a peaceful setting. (id:28469)
Property Details
| MLS® Number | X12544588 |
| Property Type | Single Family |
| Community Name | 609 - Alfred |
| Amenities Near By | Schools, Place Of Worship |
| Community Features | Community Centre |
| Features | Wooded Area |
| Parking Space Total | 10 |
| Pool Type | Above Ground Pool |
| Structure | Deck, Porch |
Building
| Bathroom Total | 2 |
| Bedrooms Above Ground | 3 |
| Bedrooms Below Ground | 1 |
| Bedrooms Total | 4 |
| Amenities | Fireplace(s) |
| Appliances | Water Heater, Dishwasher, Dryer, Stove, Washer, Refrigerator |
| Architectural Style | Bungalow |
| Basement Development | Finished |
| Basement Type | Full (finished) |
| Construction Style Attachment | Detached |
| Cooling Type | Wall Unit |
| Exterior Finish | Stone, Brick |
| Fireplace Present | Yes |
| Fireplace Total | 2 |
| Foundation Type | Block |
| Heating Fuel | Electric, Other |
| Heating Type | Baseboard Heaters, Not Known |
| Stories Total | 1 |
| Size Interior | 1,100 - 1,500 Ft2 |
| Type | House |
| Utility Water | Municipal Water |
Parking
| Attached Garage | |
| Garage |
Land
| Acreage | No |
| Land Amenities | Schools, Place Of Worship |
| Sewer | Septic System |
| Size Depth | 250 Ft |
| Size Frontage | 100 Ft |
| Size Irregular | 100 X 250 Ft |
| Size Total Text | 100 X 250 Ft |
| Zoning Description | Ru2 |
Rooms
| Level | Type | Length | Width | Dimensions |
|---|---|---|---|---|
| Basement | Recreational, Games Room | 10.23 m | 4.22 m | 10.23 m x 4.22 m |
| Basement | Bathroom | 3.01 m | 1.3 m | 3.01 m x 1.3 m |
| Basement | Other | 6.62 m | 4.17 m | 6.62 m x 4.17 m |
| Basement | Other | 6.08 m | 1.14 m | 6.08 m x 1.14 m |
| Basement | Other | 5.59 m | 4.17 m | 5.59 m x 4.17 m |
| Main Level | Foyer | 1.49 m | 4.2 m | 1.49 m x 4.2 m |
| Main Level | Living Room | 4.65 m | 4.68 m | 4.65 m x 4.68 m |
| Main Level | Dining Room | 3.97 m | 3.59 m | 3.97 m x 3.59 m |
| Main Level | Kitchen | 2.85 m | 3.49 m | 2.85 m x 3.49 m |
| Main Level | Primary Bedroom | 5.02 m | 3.47 m | 5.02 m x 3.47 m |
| Main Level | Bedroom 2 | 3.4 m | 3.89 m | 3.4 m x 3.89 m |
| Main Level | Bedroom 3 | 2.83 m | 3.89 m | 2.83 m x 3.89 m |
| Main Level | Bathroom | 1.5 m | 3.49 m | 1.5 m x 3.49 m |
| Main Level | Laundry Room | 3.38 m | 3.49 m | 3.38 m x 3.49 m |
| Main Level | Other | 4.94 m | 1.89 m | 4.94 m x 1.89 m |
| Sub-basement | Other | 3.01 m | 2.82 m | 3.01 m x 2.82 m |

