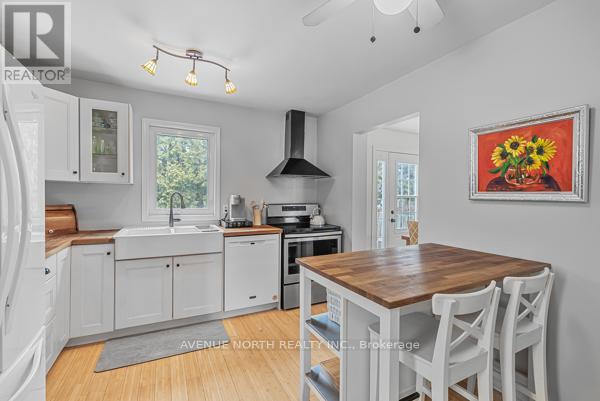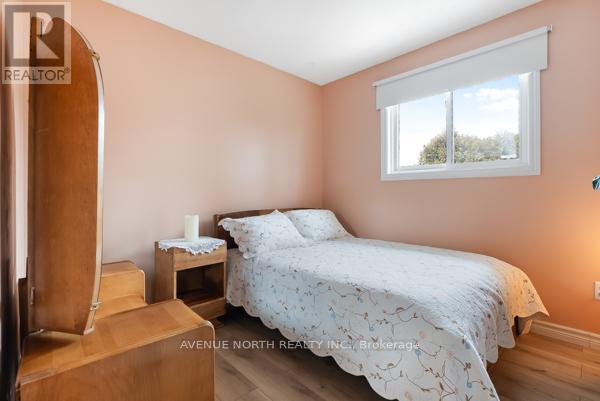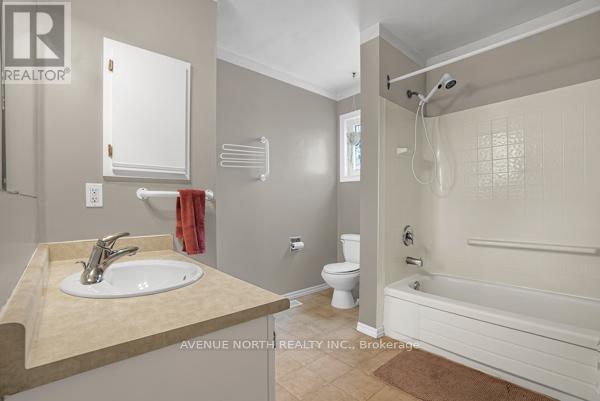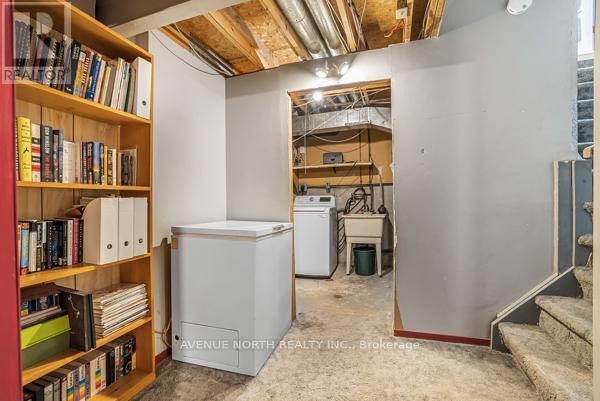6371 St. Louis Drive Ottawa, Ontario K1C 2X9
$629,900
This super single, Snowdon model is a beautiful 3 bedroom family home in a great neighbourhood, close to parks, river, schools, shops & much more. Freshly painted, this home boasts ample natural light, an updated, eat-in kitchen with extra pantry storage. The upper level has 3 good-size bedrooms & a full bath, the primary bedroom accommodates a king-size bed. The fully finished basement includes a spacious recreation room & a mini bar for entertainment. Step into a private & spacious backyard with a deck. This property is steps away from the Ottawa river with bike/walking paths. Updated roof in 2024. Don't miss this incredible opportunity; schedule your viewing today! *** Open house on Sunday April 13th, 2025 at 2:00 - 4:00 PM***. (id:28469)
Property Details
| MLS® Number | X12061801 |
| Property Type | Single Family |
| Neigbourhood | Hiawatha Park |
| Community Name | 2002 - Hiawatha Park/Convent Glen |
| Equipment Type | Water Heater |
| Parking Space Total | 5 |
| Rental Equipment Type | Water Heater |
Building
| Bathroom Total | 2 |
| Bedrooms Above Ground | 3 |
| Bedrooms Total | 3 |
| Age | 31 To 50 Years |
| Appliances | Water Meter |
| Basement Development | Finished |
| Basement Type | N/a (finished) |
| Construction Style Attachment | Detached |
| Cooling Type | Central Air Conditioning |
| Foundation Type | Poured Concrete |
| Half Bath Total | 1 |
| Heating Fuel | Natural Gas |
| Heating Type | Forced Air |
| Stories Total | 2 |
| Size Interior | 1,100 - 1,500 Ft2 |
| Type | House |
| Utility Water | Municipal Water |
Parking
| Attached Garage | |
| Garage |
Land
| Acreage | No |
| Sewer | Sanitary Sewer |
| Size Depth | 125 Ft ,3 In |
| Size Frontage | 31 Ft ,2 In |
| Size Irregular | 31.2 X 125.3 Ft |
| Size Total Text | 31.2 X 125.3 Ft |
Rooms
| Level | Type | Length | Width | Dimensions |
|---|---|---|---|---|
| Second Level | Bedroom | 3.1 m | 4.2 m | 3.1 m x 4.2 m |
| Second Level | Bedroom 2 | 2.9 m | 2.7 m | 2.9 m x 2.7 m |
| Third Level | Bedroom 3 | 2.8 m | 3.1 m | 2.8 m x 3.1 m |
| Ground Level | Living Room | 3.1 m | 7.6 m | 3.1 m x 7.6 m |
| Ground Level | Dining Room | 3.1 m | 7.6 m | 3.1 m x 7.6 m |
| Ground Level | Kitchen | 3.1 m | 7.6 m | 3.1 m x 7.6 m |
Utilities
| Cable | Available |
| Sewer | Available |







































