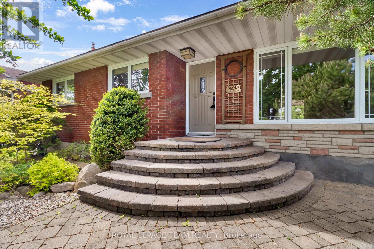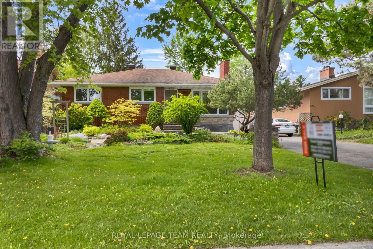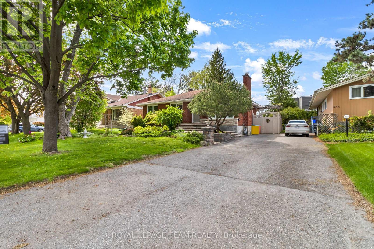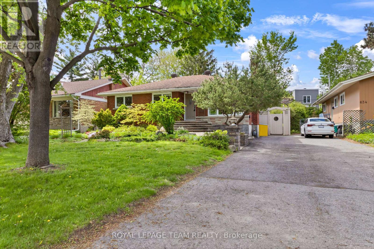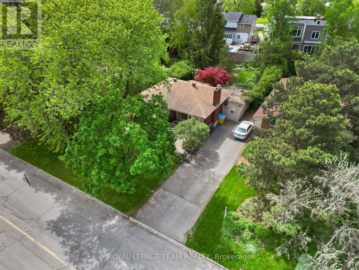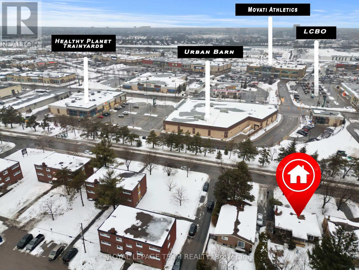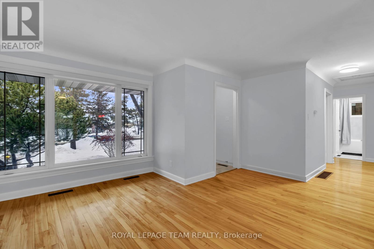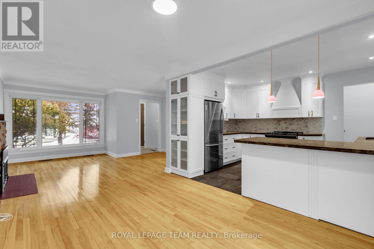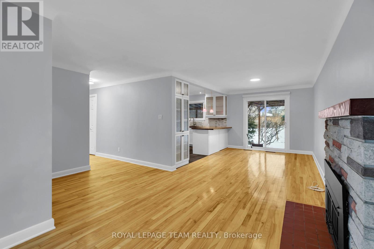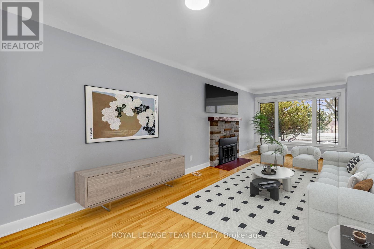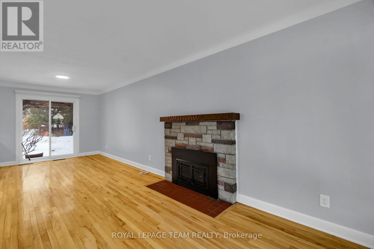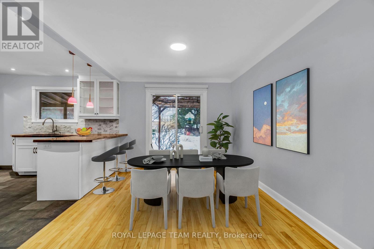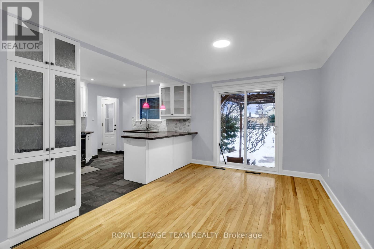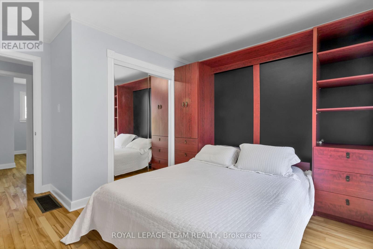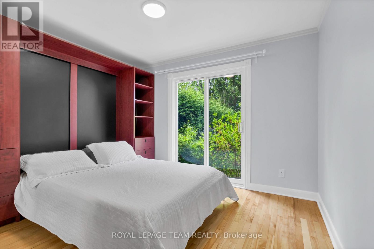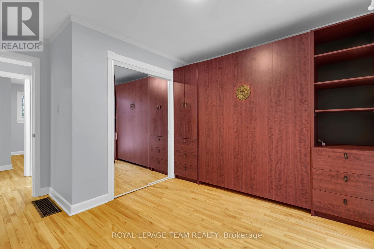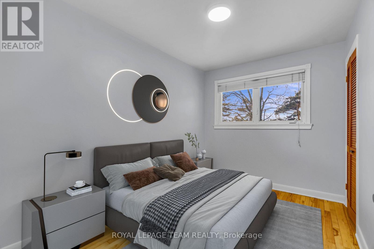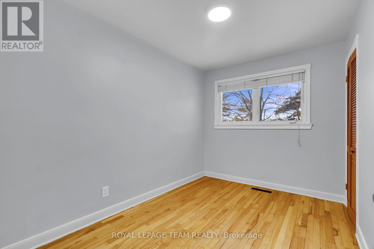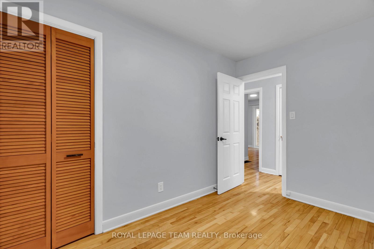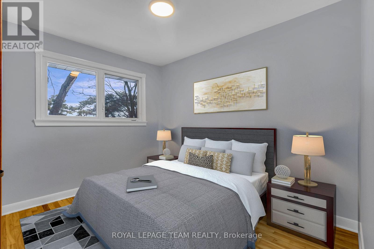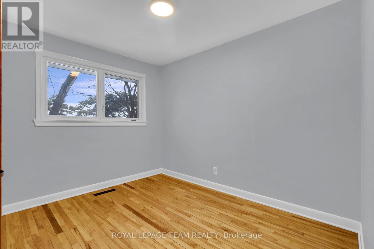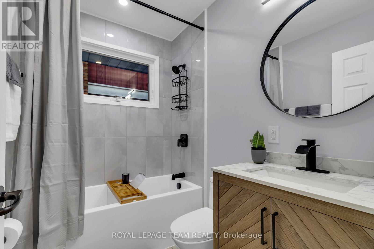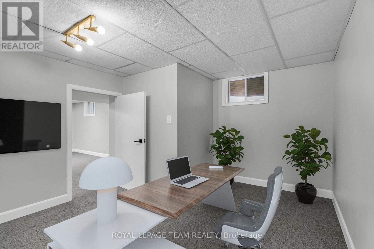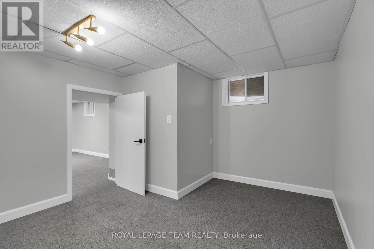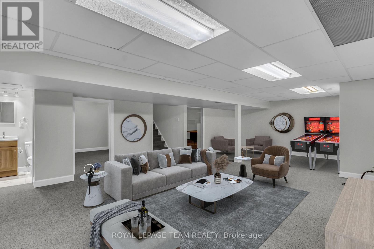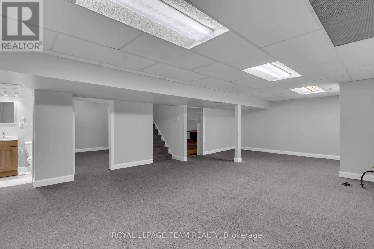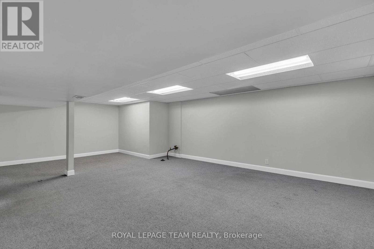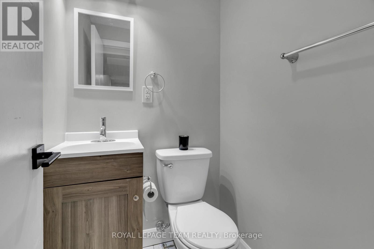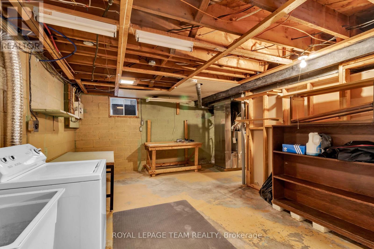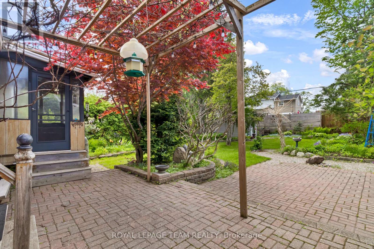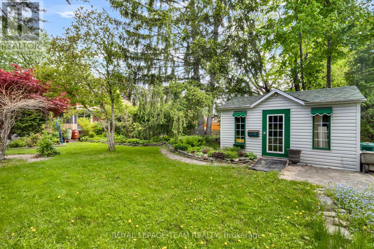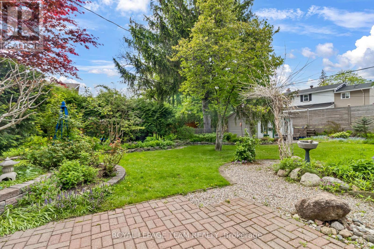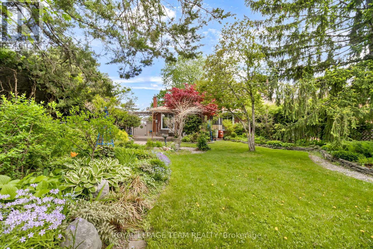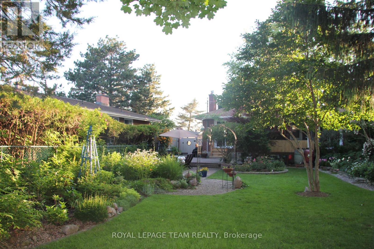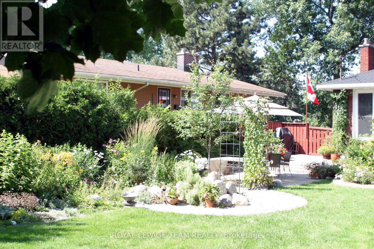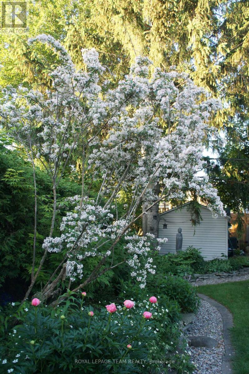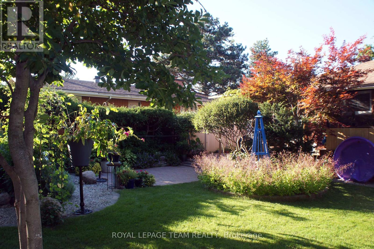3 Bedroom
2 Bathroom
700 - 1,100 ft2
Bungalow
Fireplace
Central Air Conditioning
Forced Air
$749,000
Welcome to 638 Coronation Avenue, a charming home nestled on a stunning lot in one of Ottawa's most desirable locations. Situated just steps from Trainyards, Ottawa's premier shopping district with over 150 shops and services, this home offers the perfect blend of convenience and tranquility. With easy access to nearby amenities, the 417 highway, and major city streets, the property is ideally located for both work and leisure. Yet, despite its proximity to everything, the neighborhood remains peaceful and serene, tucked away on a quiet side road. Surrounded by mature trees, green spaces, and scenic walking paths, this home provides a tranquil escape from the hustle and bustle of the city. The property sits on an expansive lot, nearly 150 feet deep, featuring a backyard that offers a private oasis in the heart of the city. Meticulously landscaped, the yard is perfect for those who value both space and nature. Quiet neighbours and ample privacy further enhance the appeal of this home, making it a true gem. The home has been lovingly maintained by the same family for over 40 years, and pride of ownership is evident throughout. Recent updates include fresh paint in the entire house, upgraded bathrooms, and a beautifully renovated front entrance that sets the tone for the rest of the home. Large windows, including two patio doors that lead to the backyard, flood the home with natural light, creating a bright and airy atmosphere. The finished basement is accessible through a separate entrance and can easily be sectioned off for a basement rental or in-law sweet. The den doubles as basement bedroom and creates additional space for guests. The mechanical room and workshop area provide amble storage away from the finished living space. This home is a wonderful example of thoughtful care and attention to detail and is ready for a new owner to enjoy. Don't miss out on the opportunity to own this exceptional home in a prime location. Schedule your viewing today! ** This is a linked property.** (id:28469)
Property Details
|
MLS® Number
|
X12171657 |
|
Property Type
|
Single Family |
|
Neigbourhood
|
Alta Vista |
|
Community Name
|
3602 - Riverview Park |
|
Amenities Near By
|
Public Transit, Schools, Park, Hospital |
|
Community Features
|
School Bus |
|
Equipment Type
|
Water Heater |
|
Features
|
Gazebo, Guest Suite |
|
Parking Space Total
|
5 |
|
Rental Equipment Type
|
Water Heater |
|
Structure
|
Shed, Workshop |
Building
|
Bathroom Total
|
2 |
|
Bedrooms Above Ground
|
3 |
|
Bedrooms Total
|
3 |
|
Amenities
|
Fireplace(s) |
|
Appliances
|
Water Meter, Water Heater, Dryer, Hood Fan, Oven, Washer, Refrigerator |
|
Architectural Style
|
Bungalow |
|
Basement Development
|
Finished |
|
Basement Features
|
Separate Entrance |
|
Basement Type
|
N/a (finished) |
|
Construction Style Attachment
|
Detached |
|
Cooling Type
|
Central Air Conditioning |
|
Exterior Finish
|
Brick |
|
Fireplace Present
|
Yes |
|
Fireplace Total
|
1 |
|
Foundation Type
|
Poured Concrete |
|
Half Bath Total
|
1 |
|
Heating Fuel
|
Natural Gas |
|
Heating Type
|
Forced Air |
|
Stories Total
|
1 |
|
Size Interior
|
700 - 1,100 Ft2 |
|
Type
|
House |
|
Utility Water
|
Municipal Water |
Parking
Land
|
Acreage
|
No |
|
Fence Type
|
Fully Fenced, Fenced Yard |
|
Land Amenities
|
Public Transit, Schools, Park, Hospital |
|
Sewer
|
Sanitary Sewer |
|
Size Depth
|
140 Ft |
|
Size Frontage
|
50 Ft |
|
Size Irregular
|
50 X 140 Ft |
|
Size Total Text
|
50 X 140 Ft |
Rooms
| Level |
Type |
Length |
Width |
Dimensions |
|
Basement |
Bathroom |
1.6 m |
1.5 m |
1.6 m x 1.5 m |
|
Basement |
Den |
3.07 m |
3.35 m |
3.07 m x 3.35 m |
|
Basement |
Recreational, Games Room |
6.25 m |
4.5 m |
6.25 m x 4.5 m |
|
Basement |
Utility Room |
7.89 m |
8.22 m |
7.89 m x 8.22 m |
|
Main Level |
Bedroom |
4 m |
4.42 m |
4 m x 4.42 m |
|
Main Level |
Bedroom 2 |
3.43 m |
2.44 m |
3.43 m x 2.44 m |
|
Main Level |
Bedroom 3 |
3.35 m |
3.9 m |
3.35 m x 3.9 m |
|
Main Level |
Kitchen |
5.24 m |
3.9 m |
5.24 m x 3.9 m |
|
Main Level |
Living Room |
3.32 m |
3.93 m |
3.32 m x 3.93 m |
|
Main Level |
Dining Room |
2.78 m |
3.93 m |
2.78 m x 3.93 m |
|
Main Level |
Bathroom |
1.8 m |
1.7 m |
1.8 m x 1.7 m |
Utilities
|
Cable
|
Available |
|
Electricity
|
Installed |
|
Sewer
|
Installed |

