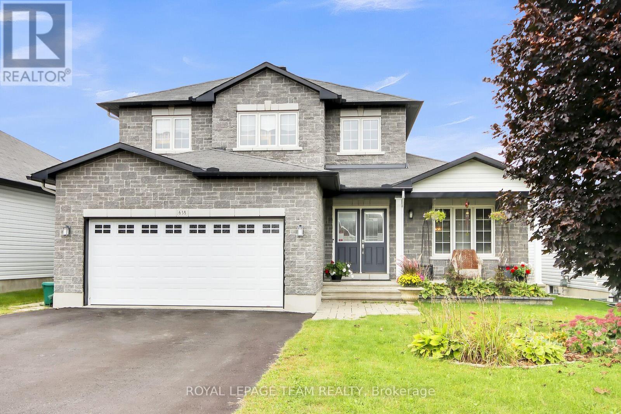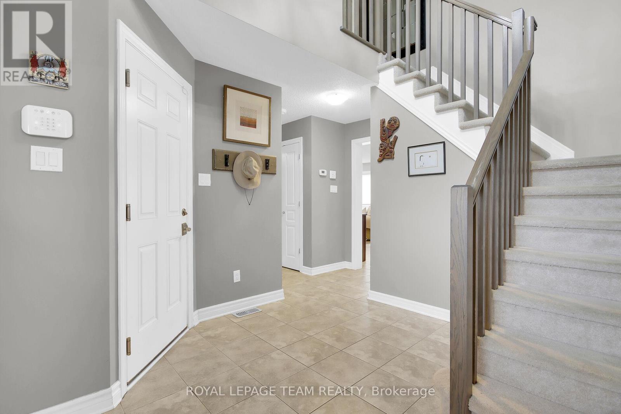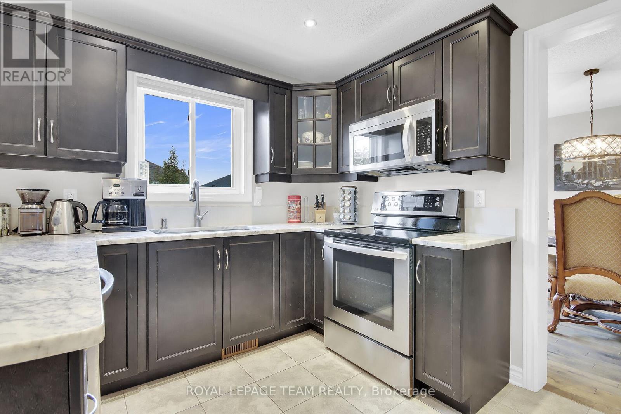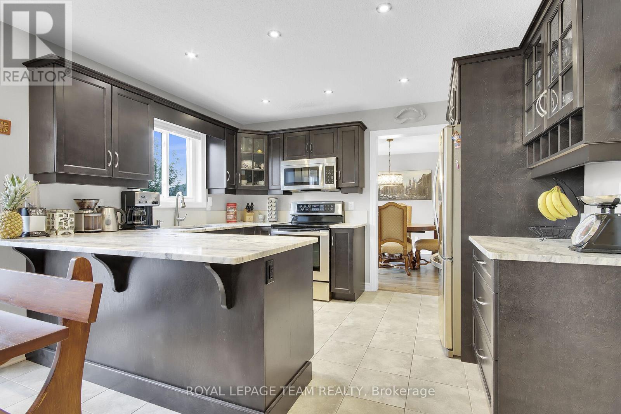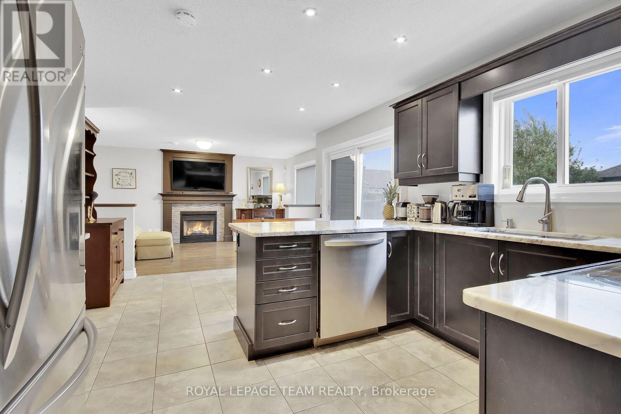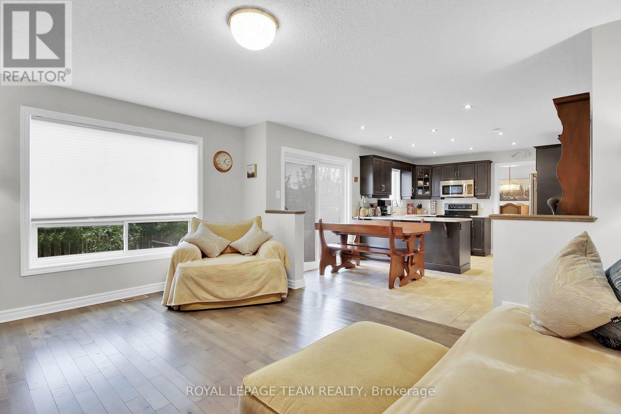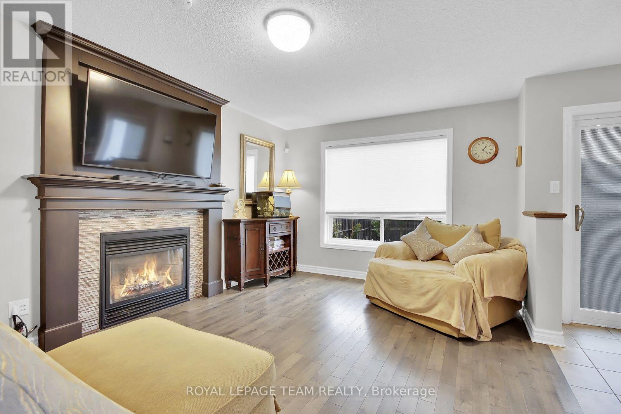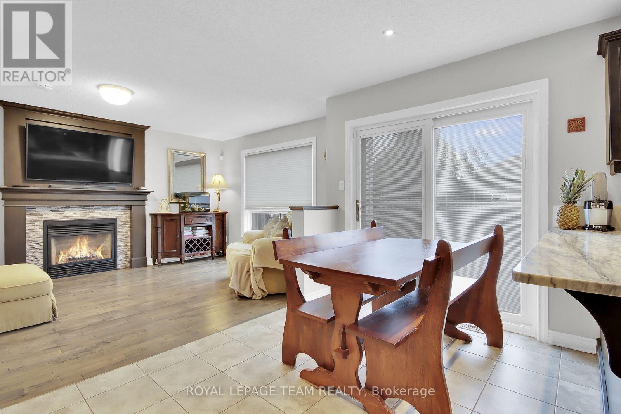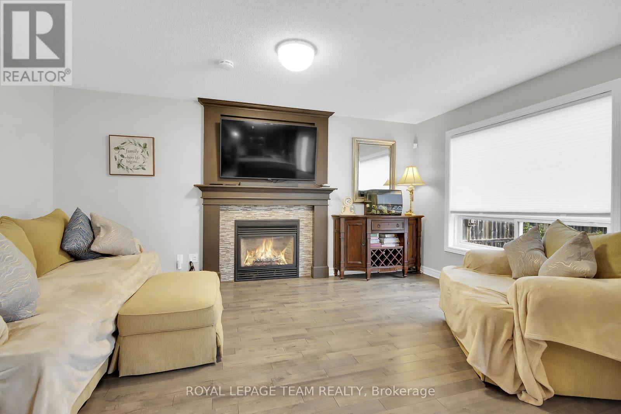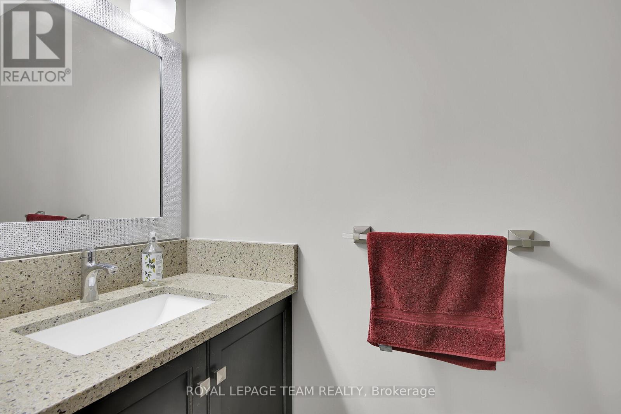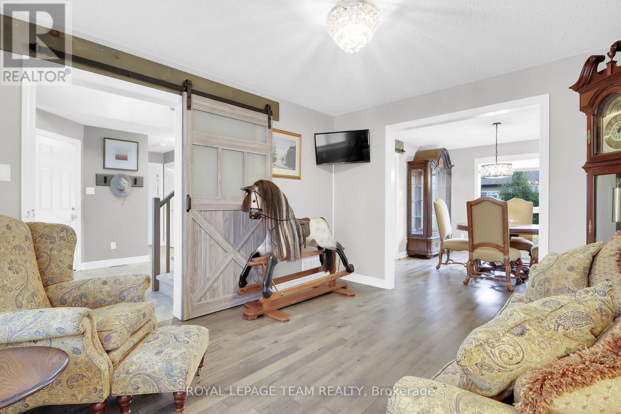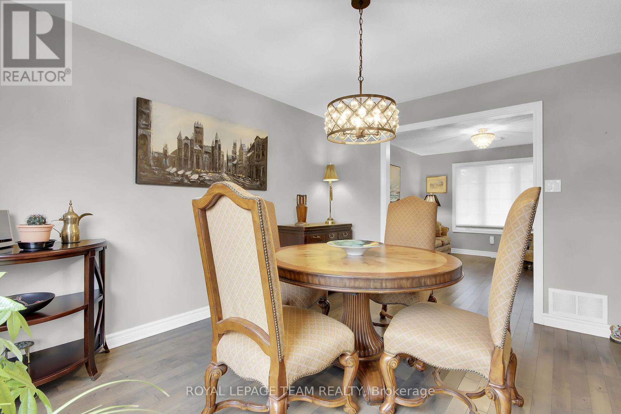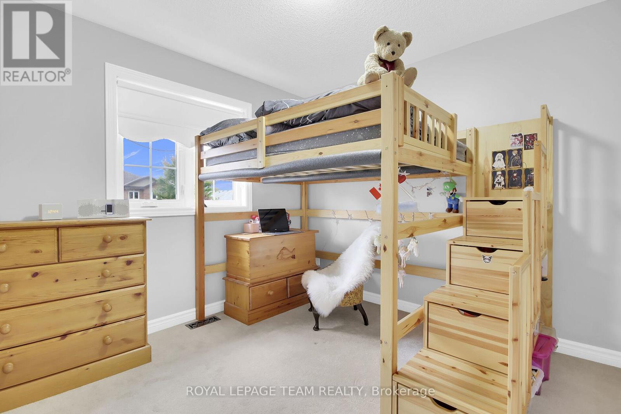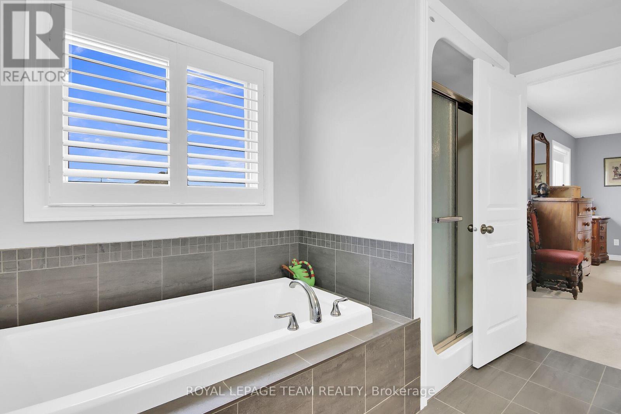638 Robert Hill Street N Mississippi Mills, Ontario K0A 1A0
$859,900
Location, Location for Riverside Estates is a highly desirable area. This house has a direct 200-yard canoe roll/walk straight down hill to the community dock on the Mississippi River. Walk to the schools, supermarket, stores and Hospital all within easy reach. This home has been well cared for. 3 bedrooms on 2nd level. Lower level finished basement area offers great space for bedroom and family area . Large family room with flush mount electric fireplace. Upgraded 3-piece bathroom in the finished basement. The unfinished basement area has another 10 x 10 storage room space for 4th/5th bedroom /gym /office or workshop. Additionally there is a further basement space with plenty of storage. All windows in basement have large stained glass effect privacy windows. The main level is open concept to eating area and large family room with gas fireplace. Separate dining room with great space as well as a living room. The kitchen features stainless appliances, upgraded Marble counter tops and a Quartz backsplash. Three bathrooms have upgraded faucets, sinks and Quartz counter tops. The fourth bathroom in the basement is well located for the space used as a fourth bedroom. 2 piece bathroom across entrance foyer. Laundry room/mud room with useful counter space and cupboards over the washer and dryer. All plumbing upgraded in bathrooms and laundry room. All bathroom shower heads upgraded. Your second level features a great primary bedroom with a walk-in closet and luxurious en-suite 4-piece bathroom. Take note of the size, very generous. Two other bedrooms and a full family bathroom complete this level. You will enjoy the view to your rear yard. Seller has planted dwarf Apple, Pear and Cherry trees, Blueberries, Blackcurrant X Gooseberry and Rhubarb. Just step out and retrieve your fruit. By the hot tub is a Rose Garden. Just imagine relaxing in your hot tub on the patio and taking in all your garden and trees. Small town living with all the amenities you would expect. (id:28469)
Property Details
| MLS® Number | X12097425 |
| Property Type | Single Family |
| Community Name | 911 - Almonte |
| Amenities Near By | Park, Place Of Worship, Schools, Hospital |
| Community Features | Community Centre |
| Parking Space Total | 6 |
| Structure | Patio(s), Porch |
Building
| Bathroom Total | 4 |
| Bedrooms Above Ground | 3 |
| Bedrooms Total | 3 |
| Amenities | Fireplace(s) |
| Appliances | Hot Tub, Garage Door Opener Remote(s), Water Heater, Water Treatment, Water Meter, Alarm System, Dishwasher, Dryer, Garage Door Opener, Hood Fan, Microwave, Stove, Washer, Refrigerator |
| Basement Type | Full |
| Construction Style Attachment | Detached |
| Cooling Type | Central Air Conditioning |
| Exterior Finish | Brick, Vinyl Siding |
| Fire Protection | Alarm System |
| Fireplace Present | Yes |
| Fireplace Total | 2 |
| Foundation Type | Poured Concrete |
| Half Bath Total | 1 |
| Heating Fuel | Natural Gas |
| Heating Type | Forced Air |
| Stories Total | 2 |
| Size Interior | 1,500 - 2,000 Ft2 |
| Type | House |
| Utility Power | Generator |
| Utility Water | Municipal Water |
Parking
| Attached Garage | |
| Garage |
Land
| Acreage | No |
| Fence Type | Fully Fenced |
| Land Amenities | Park, Place Of Worship, Schools, Hospital |
| Landscape Features | Landscaped |
| Sewer | Sanitary Sewer |
| Size Depth | 100 Ft ,3 In |
| Size Frontage | 49 Ft |
| Size Irregular | 49 X 100.3 Ft |
| Size Total Text | 49 X 100.3 Ft |
| Surface Water | River/stream |
Rooms
| Level | Type | Length | Width | Dimensions |
|---|---|---|---|---|
| Second Level | Primary Bedroom | 4.9 m | 3.38 m | 4.9 m x 3.38 m |
| Second Level | Bedroom 2 | 3.38 m | 2 m | 3.38 m x 2 m |
| Second Level | Bedroom 3 | 3.07 m | 2.77 m | 3.07 m x 2.77 m |
| Basement | Den | 3.44 m | 3.93 m | 3.44 m x 3.93 m |
| Basement | Family Room | 7.34 m | 3 m | 7.34 m x 3 m |
| Basement | Utility Room | 7.19 m | 1.92 m | 7.19 m x 1.92 m |
| Ground Level | Foyer | 3.2 m | 3.11 m | 3.2 m x 3.11 m |
| Ground Level | Laundry Room | 3.07 m | 2 m | 3.07 m x 2 m |
| Ground Level | Kitchen | 3.62 m | 2.77 m | 3.62 m x 2.77 m |
| Ground Level | Eating Area | 3.56 m | 2.1 m | 3.56 m x 2.1 m |
| Ground Level | Family Room | 4.93 m | 3.08 m | 4.93 m x 3.08 m |
| Ground Level | Dining Room | 3.93 m | 3.44 m | 3.93 m x 3.44 m |
| Ground Level | Living Room | 3.93 m | 3.44 m | 3.93 m x 3.44 m |
Utilities
| Cable | Installed |
| Electricity | Installed |
| Sewer | Installed |

