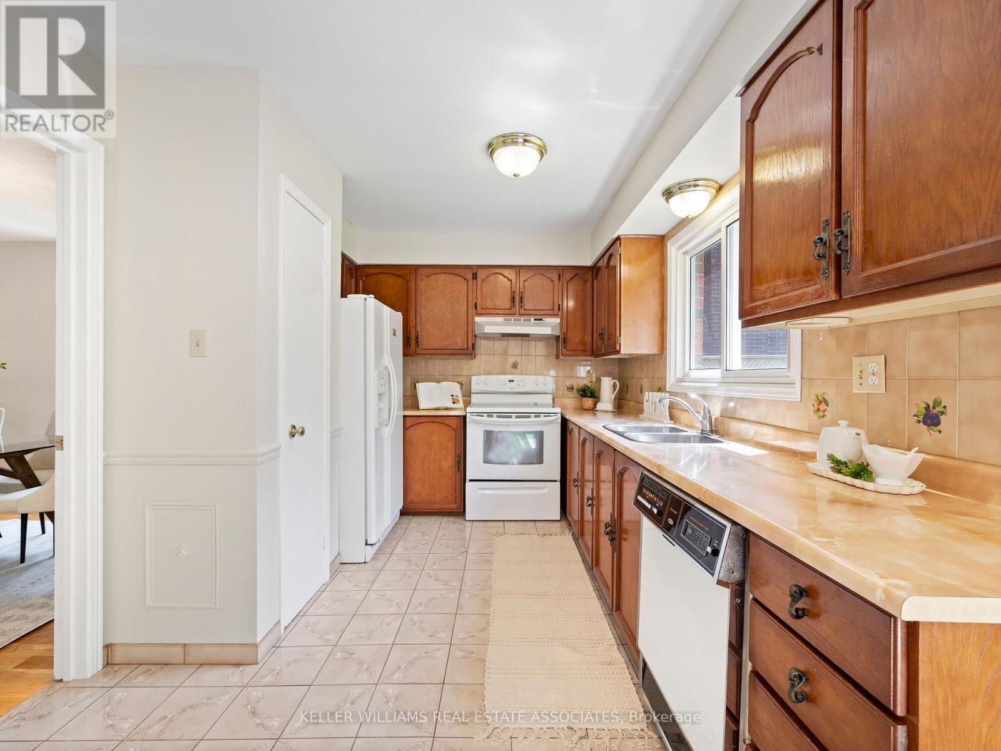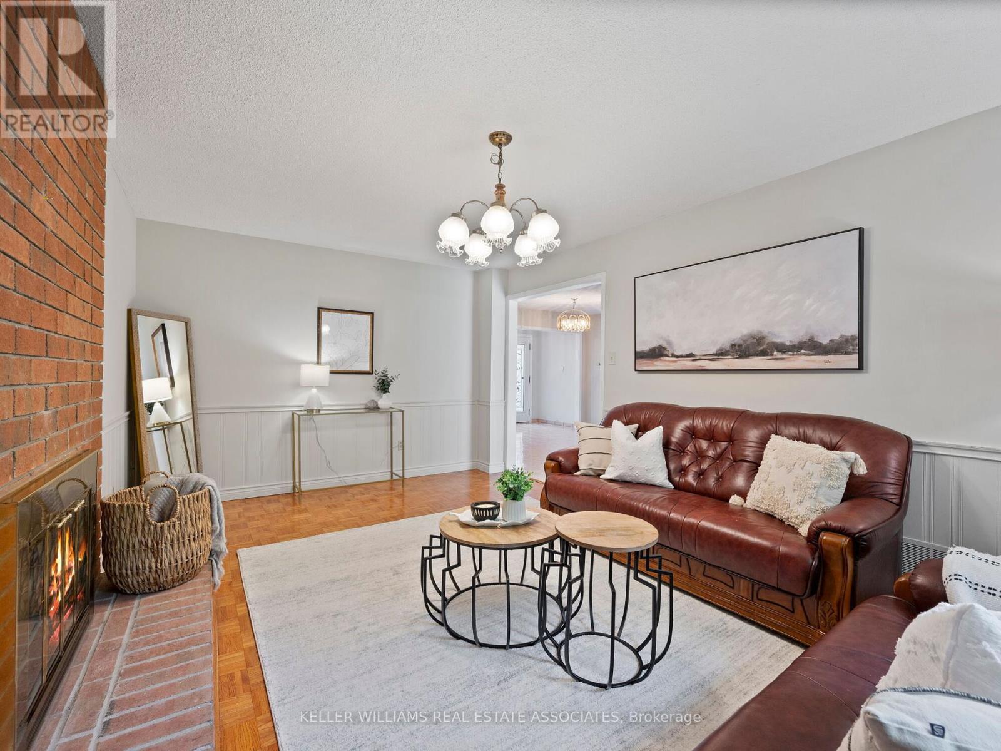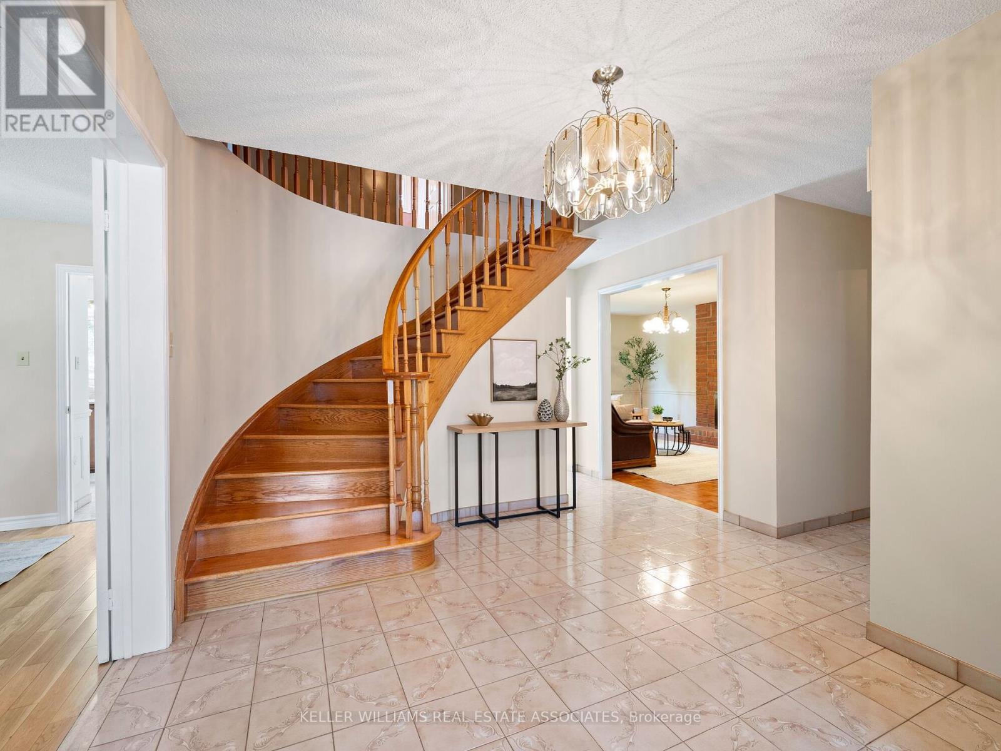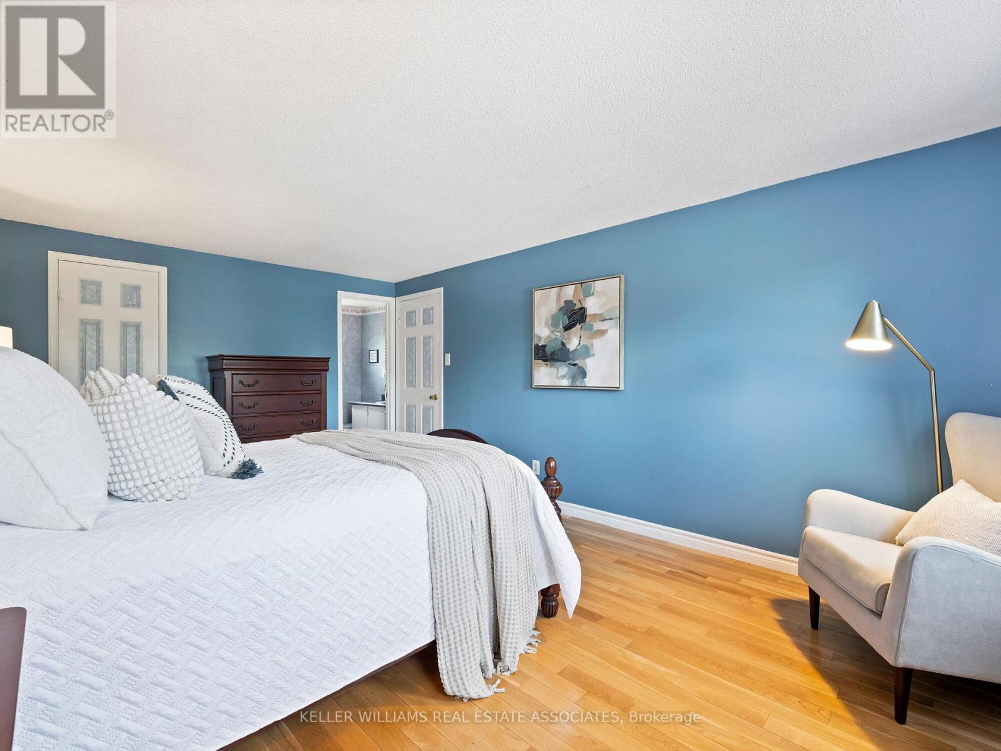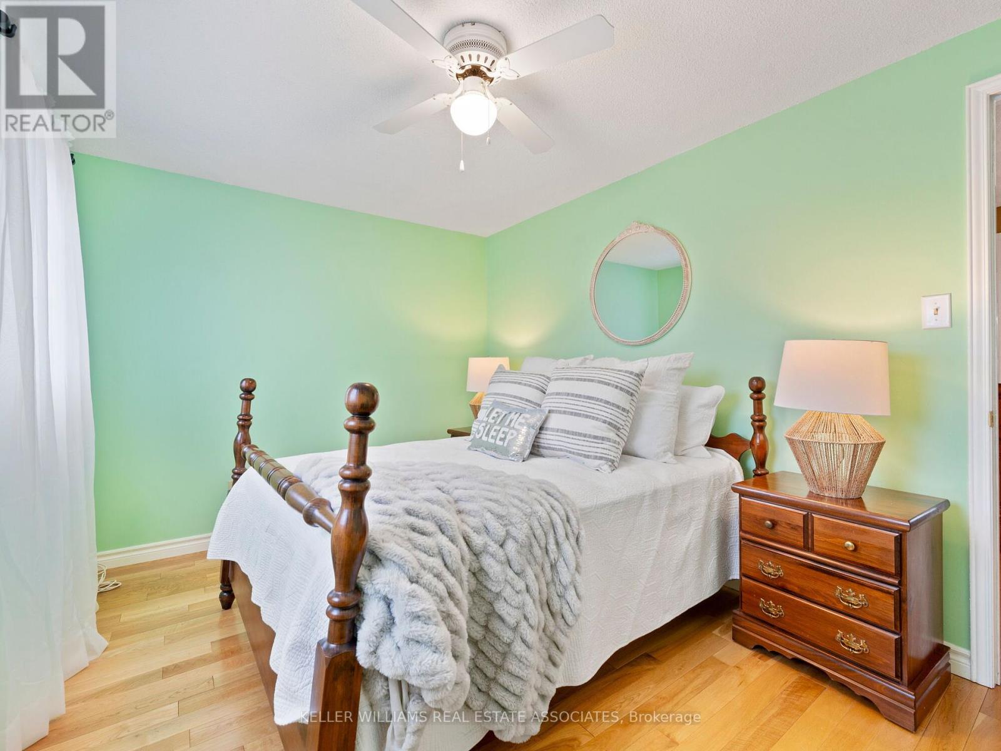4 Bedroom
4 Bathroom
Fireplace
Central Air Conditioning
Forced Air
$1,330,000
Discover this stunning 4 bed, 4 bath detached home which has been meticulously maintained, loved, and cared for by its original owners exemplifying true pride of ownership both inside and out. Nestled on a peaceful, family friendly cul de sac, this property features 4 large bedrooms on the 2nd floor with 2 full bathrooms including the 4pc ensuite and large walk-in closet in the primary. As you enter the home, you'll be greeted by a bright foyer that flows seamlessly into the spacious eat-in kitchen, while the french doors lead to the beautiful living & dining room, a cozy family room with fireplace, a convenient powder room and mudroom with a separate entrance. The bright, sun-filled kitchen offers a walkout to a private, fenced yard. The beautifully landscaped, pool size backyard provides a serene oasis for family gatherings and entertaining. Best part is it backs onto an amazing park. Add your touch in the huge basement which includes 4th bathroom, storage areas and cold cellar. Don't miss the opportunity to own this charming home in a desirable Streetsville neighbourhood. Experience the perfect blend of comfort, style, and tranquility. Large Fenced Backyard Creates Safe Haven For Children To Play. Situated On a Safe, Quiet Street In a Prime Location With High Rated Schools, , groceries, restaurants, parks, trails. Highways and public transit are convenient for a quick commute. **** EXTRAS **** Rarely do these homes on perfect streets backing onto awesome parks come for sale. Meadow Green park has tennis courts, ball diamond, jungle gym and walking paths. (id:27910)
Property Details
|
MLS® Number
|
W8456474 |
|
Property Type
|
Single Family |
|
Community Name
|
Streetsville |
|
Amenities Near By
|
Park, Public Transit, Schools |
|
Community Features
|
Community Centre |
|
Features
|
Cul-de-sac |
|
Parking Space Total
|
4 |
Building
|
Bathroom Total
|
4 |
|
Bedrooms Above Ground
|
4 |
|
Bedrooms Total
|
4 |
|
Appliances
|
Dishwasher, Dryer, Refrigerator, Stove, Washer, Window Coverings |
|
Basement Development
|
Partially Finished |
|
Basement Type
|
N/a (partially Finished) |
|
Construction Style Attachment
|
Detached |
|
Cooling Type
|
Central Air Conditioning |
|
Exterior Finish
|
Brick |
|
Fireplace Present
|
Yes |
|
Foundation Type
|
Poured Concrete |
|
Heating Fuel
|
Natural Gas |
|
Heating Type
|
Forced Air |
|
Stories Total
|
2 |
|
Type
|
House |
|
Utility Water
|
Municipal Water |
Parking
Land
|
Acreage
|
No |
|
Land Amenities
|
Park, Public Transit, Schools |
|
Sewer
|
Sanitary Sewer |
|
Size Irregular
|
49.2 X 121.57 Ft ; 3.74ft X 45.69ft X 121.57ft X 49.2ft |
|
Size Total Text
|
49.2 X 121.57 Ft ; 3.74ft X 45.69ft X 121.57ft X 49.2ft|under 1/2 Acre |
Rooms
| Level |
Type |
Length |
Width |
Dimensions |
|
Second Level |
Primary Bedroom |
5.38 m |
3.58 m |
5.38 m x 3.58 m |
|
Second Level |
Bedroom 2 |
3.62 m |
3.22 m |
3.62 m x 3.22 m |
|
Second Level |
Bedroom 3 |
3.22 m |
3.15 m |
3.22 m x 3.15 m |
|
Second Level |
Bedroom 4 |
3.9 m |
2.77 m |
3.9 m x 2.77 m |
|
Basement |
Den |
5.87 m |
3.5 m |
5.87 m x 3.5 m |
|
Basement |
Recreational, Games Room |
10.38 m |
3.47 m |
10.38 m x 3.47 m |
|
Main Level |
Living Room |
7.68 m |
3.54 m |
7.68 m x 3.54 m |
|
Main Level |
Dining Room |
7.68 m |
3.54 m |
7.68 m x 3.54 m |
|
Main Level |
Kitchen |
3.69 m |
2.45 m |
3.69 m x 2.45 m |
|
Main Level |
Eating Area |
3.57 m |
3.04 m |
3.57 m x 3.04 m |
|
Main Level |
Family Room |
5.47 m |
3.53 m |
5.47 m x 3.53 m |












