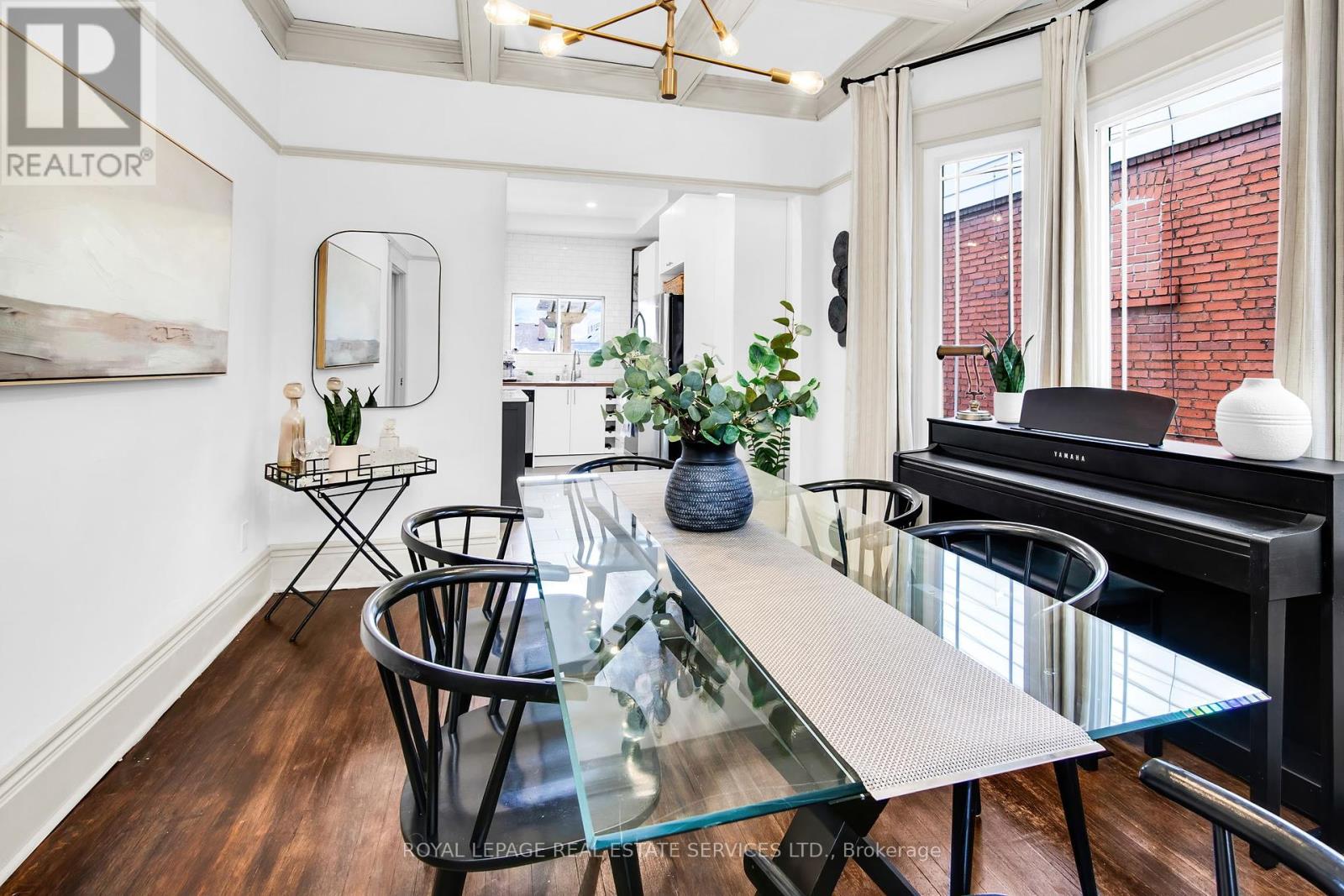4 Bedroom
2 Bathroom
Fireplace
Central Air Conditioning
Forced Air
Landscaped
$1,250,000
Welcome to 64 Amroth - A Large Detached Home in A Prime Family Friendly Neighbourhood. Rated Toronto's Best Neighbourhood 2024 (Toronto Life Magazine)! Classic Elegance with Modern Upgrades in this Architectural Beauty W/ High Ceilings, Stained Glass, Custom Built-Ins, Original Wood Trim, Charming Fireplace and Professionally Restored Heritage Brick. Bright Oversized Gourmet Kitchen With Walk-Out To West Facing Deck & Fully Fenced Backyard, Perfect for Outdoor Entertaining. Formal Dining Rm W/ Bay Window & Coffered Ceilings. Coveted One Car Parking. Upstairs Leads to 3 Bdrms and Large 4PC Bath W/ Full Size Washer/Dryer. Lots of Potential - Go Up a Floor W/ Roof Deck Overlooking The Skyline. Finished Basement W Sep. Entrance & Fully Renovated Income Suite With A+ Tenant. Could Easily Be Converted Back To Single Family. Nestled On A Quiet Street W Amazing Neighbours. Steps to Parks, Restaurants, Cafes, Bakeries, Grocery Stores, Splash Pads, Farmers Market, Gym, The Beach, Ravines & Great Schools (Walk Score 98). Excellent Transit Access to Woodbine Station & Steps To The Danforth! **** EXTRAS **** Fireplace Is Decorative, 200 Amp Panel. Newer Appliances, Windows, Furnace, Hot Water & AC. Great Location, Danforth GO + Bike Lanes To Downtown. (id:27910)
Property Details
|
MLS® Number
|
E8441432 |
|
Property Type
|
Single Family |
|
Community Name
|
East End-Danforth |
|
Amenities Near By
|
Park, Public Transit, Schools, Place Of Worship |
|
Features
|
Carpet Free |
|
Parking Space Total
|
1 |
|
Structure
|
Deck, Patio(s), Porch |
Building
|
Bathroom Total
|
2 |
|
Bedrooms Above Ground
|
3 |
|
Bedrooms Below Ground
|
1 |
|
Bedrooms Total
|
4 |
|
Appliances
|
Oven - Built-in, Range, Dishwasher, Dryer, Hood Fan, Refrigerator, Stove, Two Washers, Two Stoves, Washer |
|
Basement Features
|
Apartment In Basement, Separate Entrance |
|
Basement Type
|
N/a |
|
Construction Style Attachment
|
Detached |
|
Cooling Type
|
Central Air Conditioning |
|
Exterior Finish
|
Brick, Aluminum Siding |
|
Fireplace Present
|
Yes |
|
Foundation Type
|
Concrete |
|
Heating Fuel
|
Natural Gas |
|
Heating Type
|
Forced Air |
|
Stories Total
|
2 |
|
Type
|
House |
|
Utility Water
|
Municipal Water |
Land
|
Acreage
|
No |
|
Land Amenities
|
Park, Public Transit, Schools, Place Of Worship |
|
Landscape Features
|
Landscaped |
|
Sewer
|
Sanitary Sewer |
|
Size Irregular
|
25 X 90 Ft |
|
Size Total Text
|
25 X 90 Ft |
Rooms
| Level |
Type |
Length |
Width |
Dimensions |
|
Second Level |
Primary Bedroom |
4.23 m |
4.96 m |
4.23 m x 4.96 m |
|
Second Level |
Bedroom 2 |
3.51 m |
3.16 m |
3.51 m x 3.16 m |
|
Second Level |
Bedroom 3 |
4.06 m |
2.38 m |
4.06 m x 2.38 m |
|
Lower Level |
Kitchen |
3.54 m |
3.56 m |
3.54 m x 3.56 m |
|
Lower Level |
Living Room |
4.02 m |
4.66 m |
4.02 m x 4.66 m |
|
Lower Level |
Bedroom |
3.35 m |
4.45 m |
3.35 m x 4.45 m |
|
Main Level |
Foyer |
1.5 m |
1.54 m |
1.5 m x 1.54 m |
|
Main Level |
Living Room |
3.76 m |
3.31 m |
3.76 m x 3.31 m |
|
Main Level |
Dining Room |
4.13 m |
3.44 m |
4.13 m x 3.44 m |
|
Main Level |
Kitchen |
4.08 m |
4.96 m |
4.08 m x 4.96 m |










































