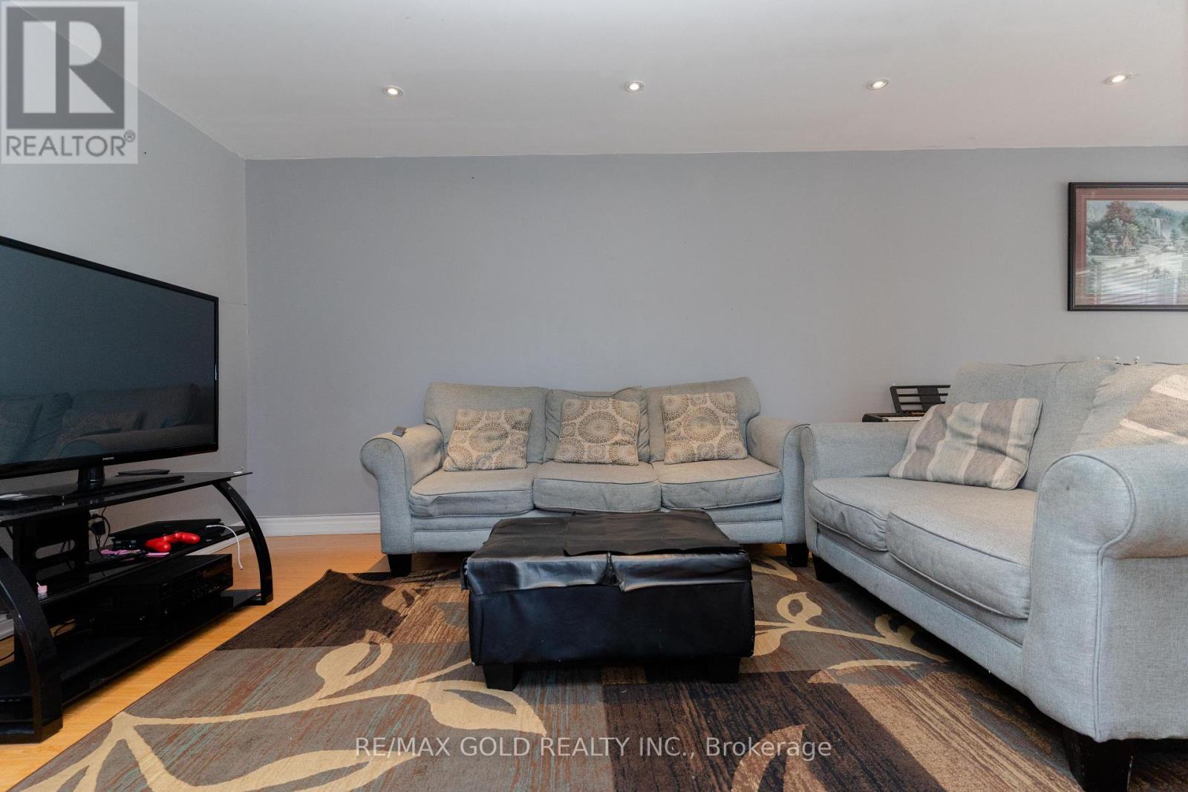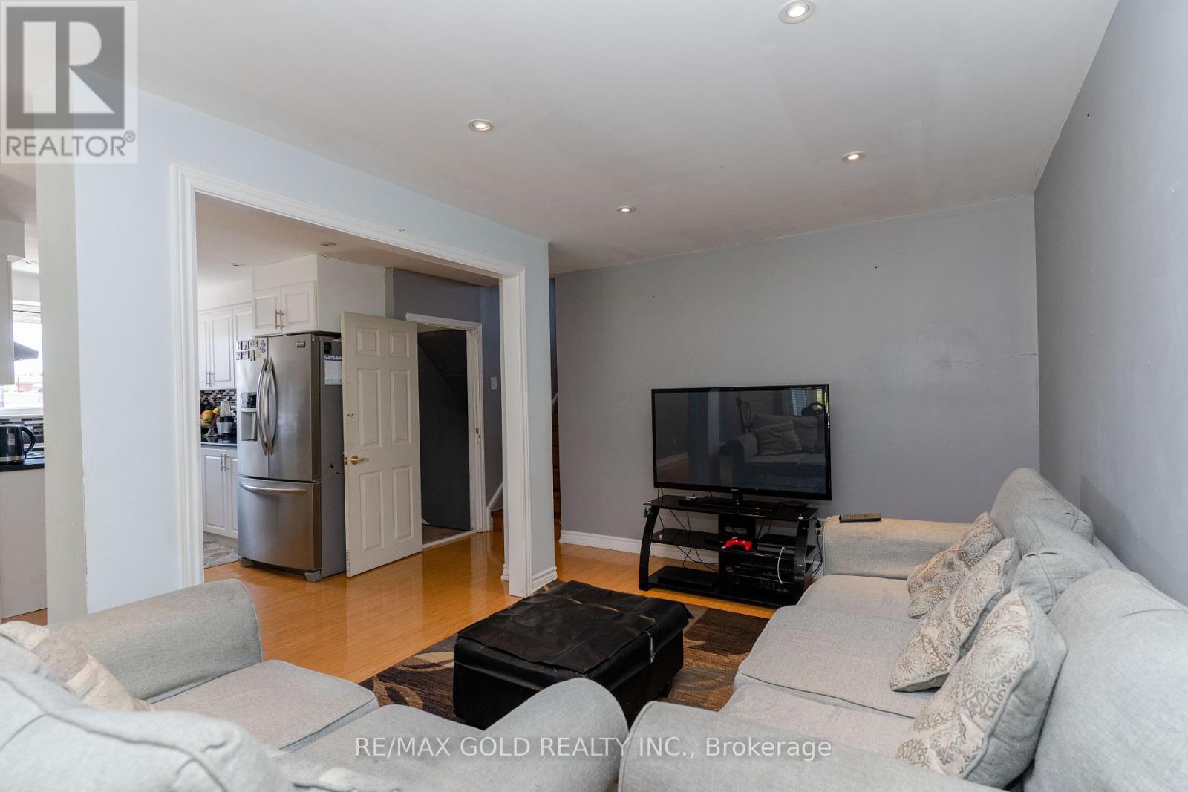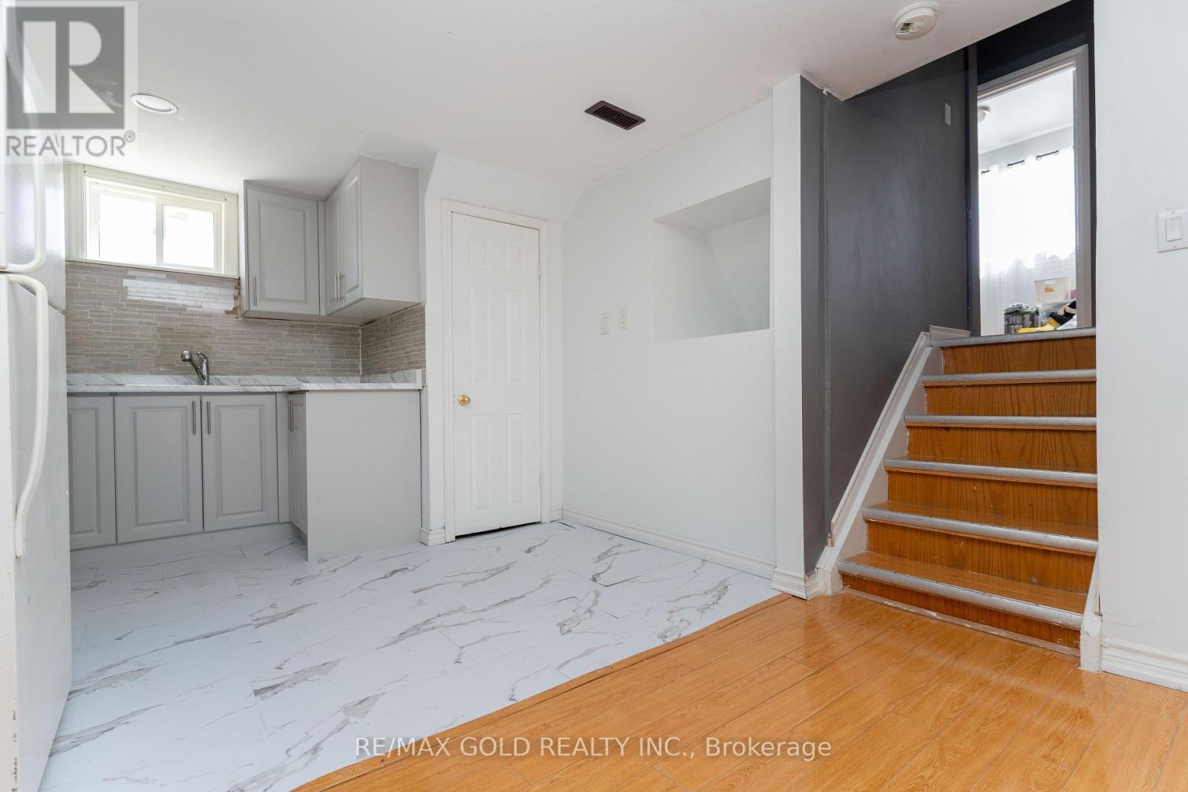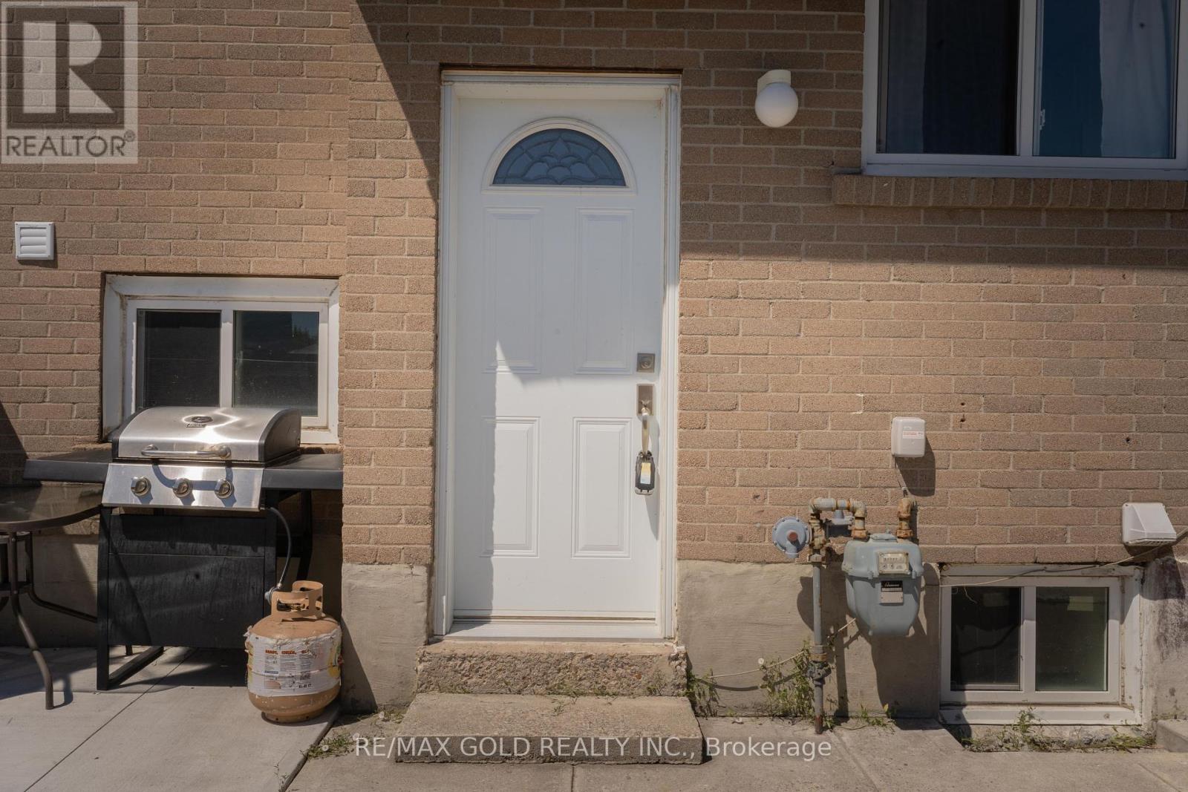4 Bedroom
2 Bathroom
Central Air Conditioning
Forced Air
$899,000
It's a fantastic back split on a large corner lot. Freshly painted, gleaming hardwood floors throughout the house. It has a great layout with a separate entrance to the basement with two bedrooms, making it perfect for a large family, living and renting, investment, and other possibilities. Walking distance to public transit, schools, and shopping. This solid home has lots of parking. Take advantage of this opportunity! **** EXTRAS **** A/C -2024, HWT-2024, Furnace -2018, Roof -2020, Windows and Doors 2018, Separate Laundry (id:27910)
Property Details
|
MLS® Number
|
W9005690 |
|
Property Type
|
Single Family |
|
Community Name
|
Brampton East |
|
Parking Space Total
|
5 |
Building
|
Bathroom Total
|
2 |
|
Bedrooms Above Ground
|
4 |
|
Bedrooms Total
|
4 |
|
Appliances
|
Water Heater |
|
Basement Development
|
Finished |
|
Basement Features
|
Separate Entrance |
|
Basement Type
|
N/a (finished) |
|
Construction Style Attachment
|
Semi-detached |
|
Construction Style Split Level
|
Backsplit |
|
Cooling Type
|
Central Air Conditioning |
|
Exterior Finish
|
Brick |
|
Foundation Type
|
Concrete |
|
Heating Fuel
|
Natural Gas |
|
Heating Type
|
Forced Air |
|
Type
|
House |
|
Utility Water
|
Municipal Water |
Parking
Land
|
Acreage
|
No |
|
Sewer
|
Sanitary Sewer |
|
Size Irregular
|
37.11 X 100 Ft ; Corner Lot |
|
Size Total Text
|
37.11 X 100 Ft ; Corner Lot |
Rooms
| Level |
Type |
Length |
Width |
Dimensions |
|
Basement |
Living Room |
3.7 m |
4.05 m |
3.7 m x 4.05 m |
|
Basement |
Utility Room |
3.5 m |
2.8 m |
3.5 m x 2.8 m |
|
Basement |
Kitchen |
3.2 m |
3 m |
3.2 m x 3 m |
|
Lower Level |
Bedroom |
2.35 m |
3.35 m |
2.35 m x 3.35 m |
|
Lower Level |
Bedroom |
4.3 m |
3.15 m |
4.3 m x 3.15 m |
|
Main Level |
Living Room |
3.6 m |
2.8 m |
3.6 m x 2.8 m |
|
Main Level |
Dining Room |
3.45 m |
2.8 m |
3.45 m x 2.8 m |
|
Main Level |
Kitchen |
2.3 m |
4.6 m |
2.3 m x 4.6 m |
|
Main Level |
Foyer |
5.45 m |
1.05 m |
5.45 m x 1.05 m |
|
Upper Level |
Bedroom |
4.4 m |
3.25 m |
4.4 m x 3.25 m |
|
Upper Level |
Bedroom |
2.45 m |
3.5 m |
2.45 m x 3.5 m |
































