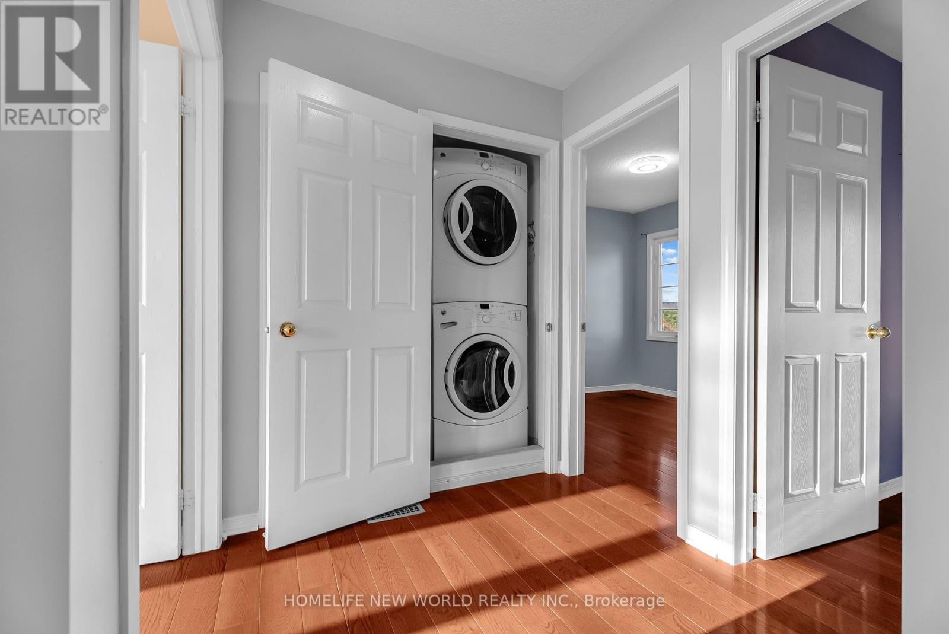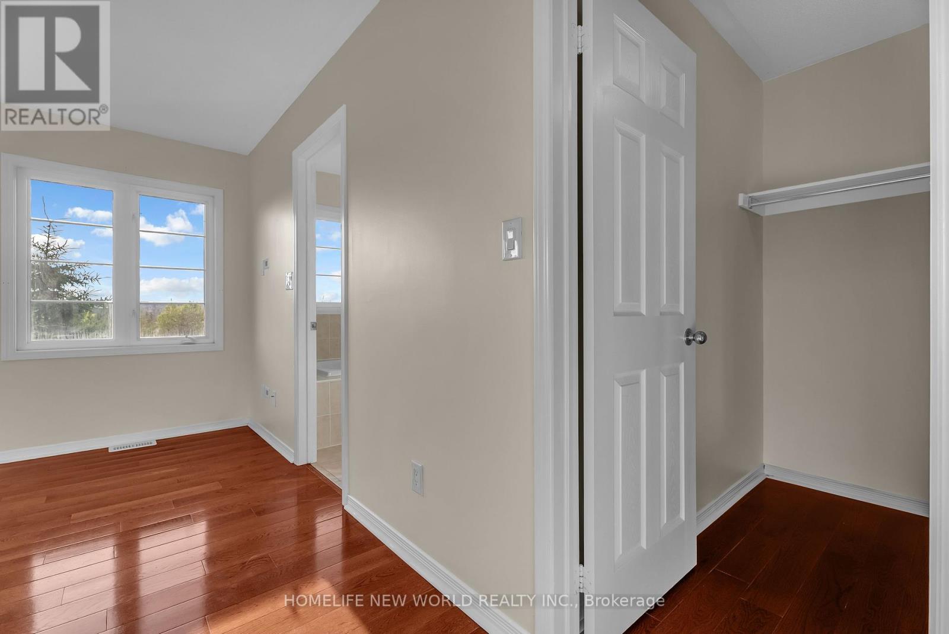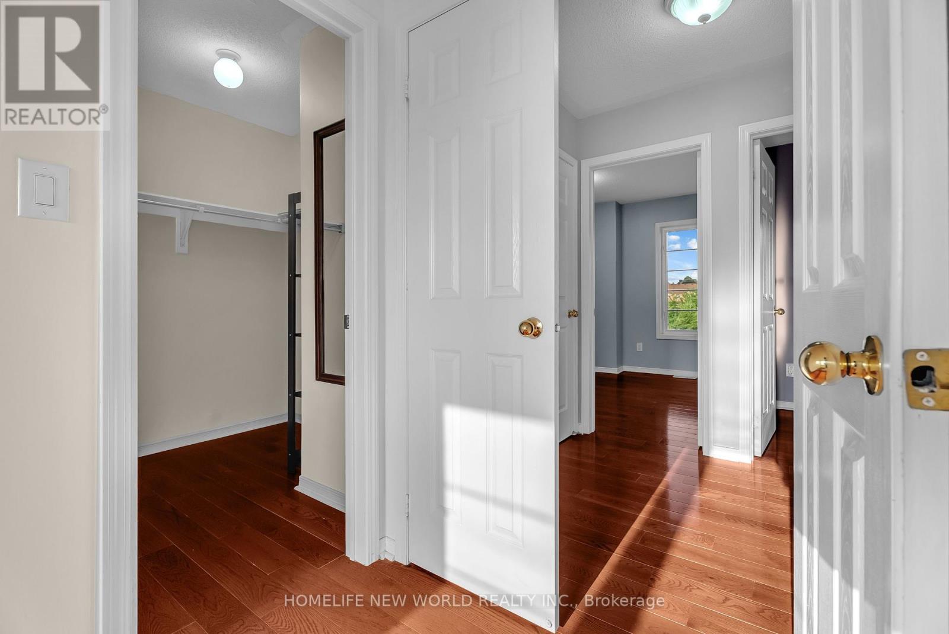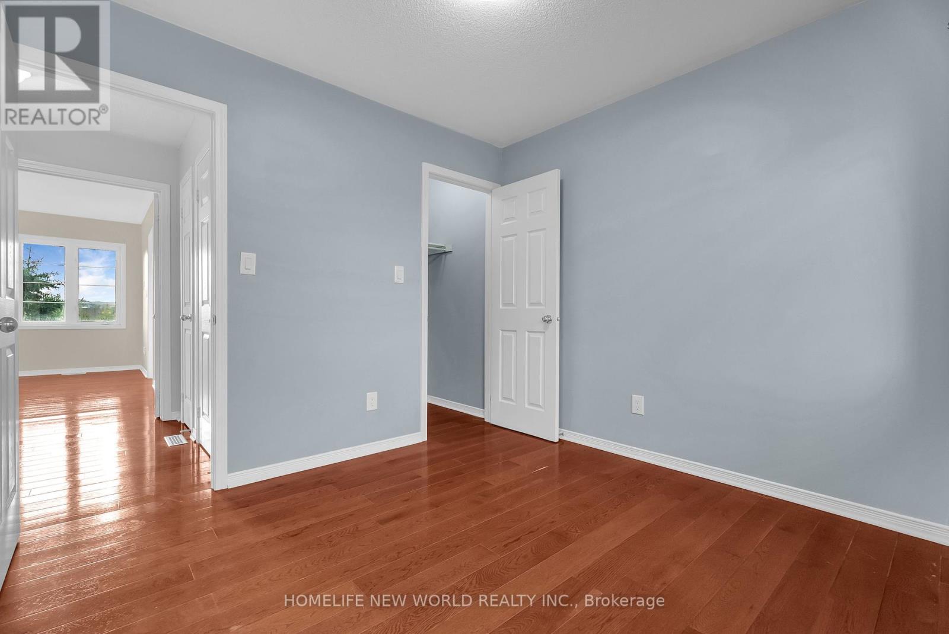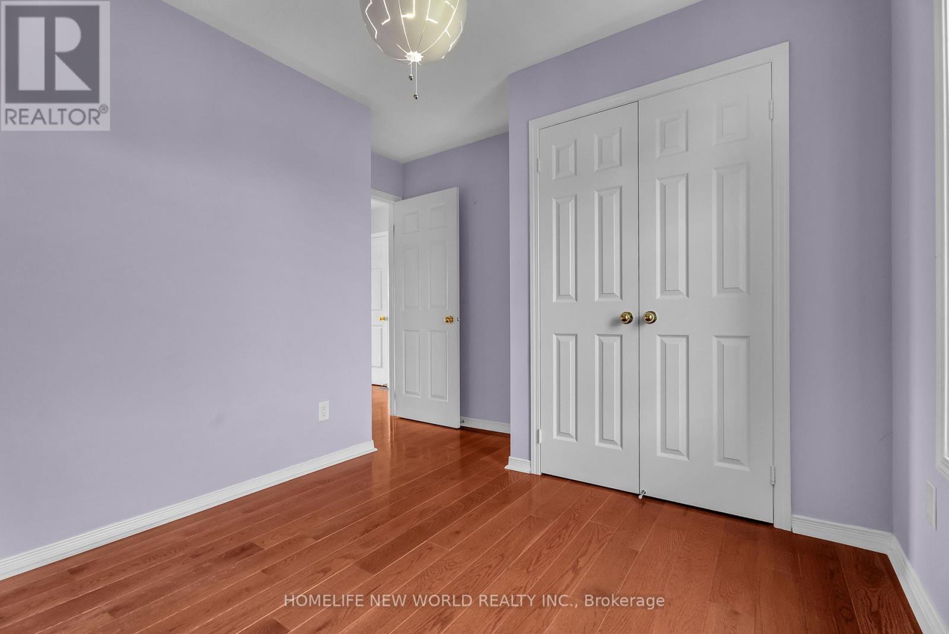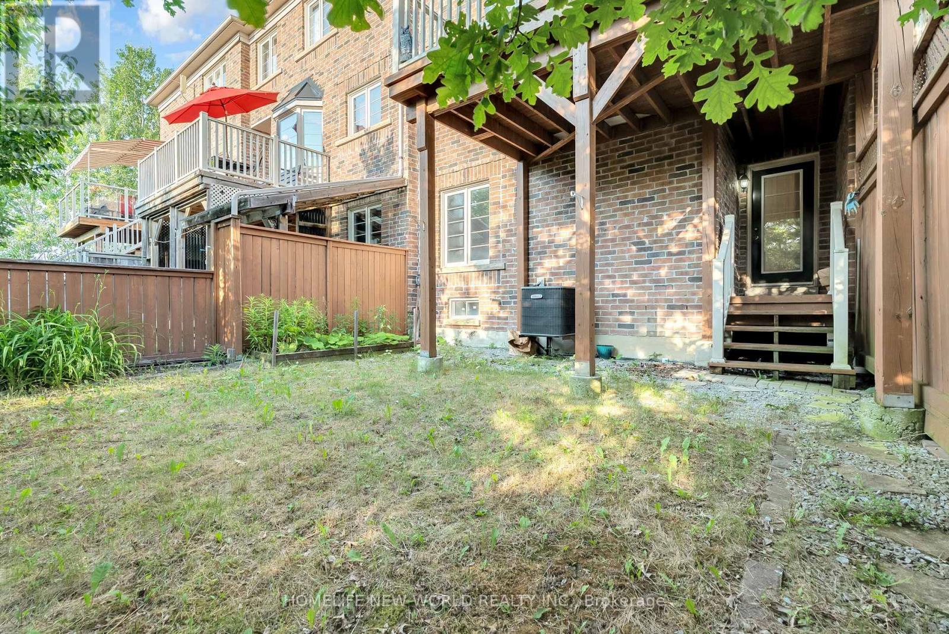3 Bedroom
3 Bathroom
Fireplace
Central Air Conditioning
Forced Air
$1,190,000
Top Reasons You'll Love This Home. Stunning Curb Appeal Backing On To Green Space. Beautiful Open Concept With Hardwood Floors. Spacious Layout With 9Ft Ceiling, Fireplace. Gourmet Kitchen With Granite Counter, Backsplash And Stainless Appliances. Walk Out To Your Balcony And Private Backyard With An Oasis View Of Shepherd's Bush Green Space. Great For Family/Friends/BBQ's. Prime Location Close To Highway, Go Train, Schools, Walking Trails And Many Amenities. **** EXTRAS **** Fall In Love With This Desirable Family Friendly Neighborhood. 4 Storeys Full Height Unfinished Basement. Built 2008. Incl: Fridge, Stove, Dishwasher, Washer/Dryer, Garage Door Opener, Window Coverings, All Elf's **POTL FEE:270.41** (id:27910)
Property Details
|
MLS® Number
|
N8459452 |
|
Property Type
|
Single Family |
|
Community Name
|
Aurora Grove |
|
Amenities Near By
|
Public Transit |
|
Features
|
Cul-de-sac, Ravine, Conservation/green Belt |
|
Parking Space Total
|
4 |
Building
|
Bathroom Total
|
3 |
|
Bedrooms Above Ground
|
3 |
|
Bedrooms Total
|
3 |
|
Appliances
|
Water Softener |
|
Basement Development
|
Finished |
|
Basement Features
|
Walk Out |
|
Basement Type
|
N/a (finished) |
|
Construction Style Attachment
|
Attached |
|
Cooling Type
|
Central Air Conditioning |
|
Exterior Finish
|
Brick, Stone |
|
Fireplace Present
|
Yes |
|
Fireplace Total
|
1 |
|
Foundation Type
|
Concrete |
|
Heating Fuel
|
Natural Gas |
|
Heating Type
|
Forced Air |
|
Stories Total
|
3 |
|
Type
|
Row / Townhouse |
|
Utility Water
|
Municipal Water |
Parking
Land
|
Acreage
|
No |
|
Land Amenities
|
Public Transit |
|
Sewer
|
Sanitary Sewer |
|
Size Irregular
|
23.02 X 88.1 Ft |
|
Size Total Text
|
23.02 X 88.1 Ft |
Rooms
| Level |
Type |
Length |
Width |
Dimensions |
|
Third Level |
Primary Bedroom |
4.57 m |
3.2 m |
4.57 m x 3.2 m |
|
Third Level |
Bedroom 2 |
3.05 m |
3.05 m |
3.05 m x 3.05 m |
|
Third Level |
Bedroom 3 |
2.83 m |
2.74 m |
2.83 m x 2.74 m |
|
Lower Level |
Recreational, Games Room |
5.18 m |
3.35 m |
5.18 m x 3.35 m |
|
Main Level |
Kitchen |
3.25 m |
2.52 m |
3.25 m x 2.52 m |
|
Main Level |
Dining Room |
3.86 m |
2.7 m |
3.86 m x 2.7 m |
|
Main Level |
Living Room |
5.38 m |
5.16 m |
5.38 m x 5.16 m |
Utilities
















