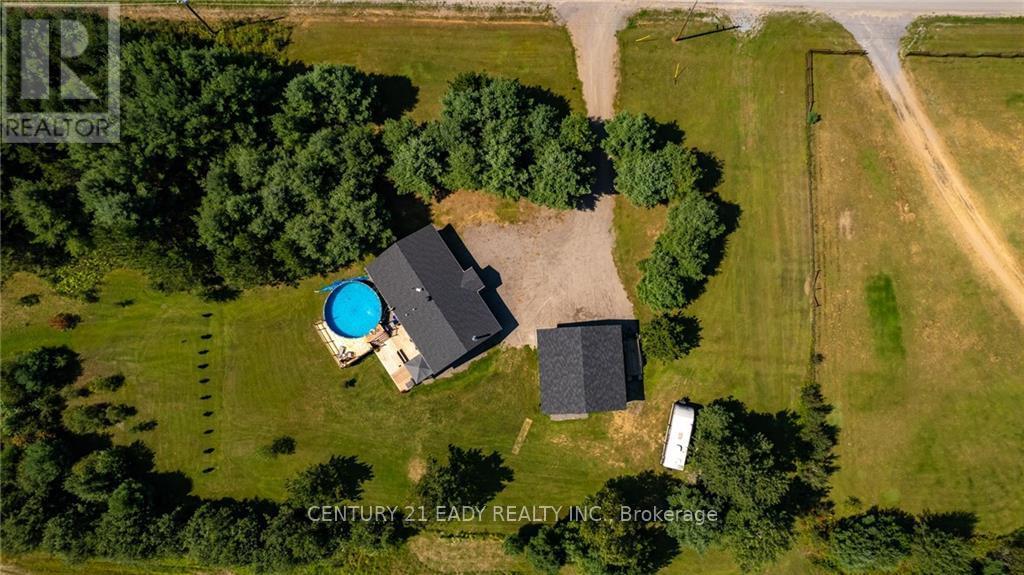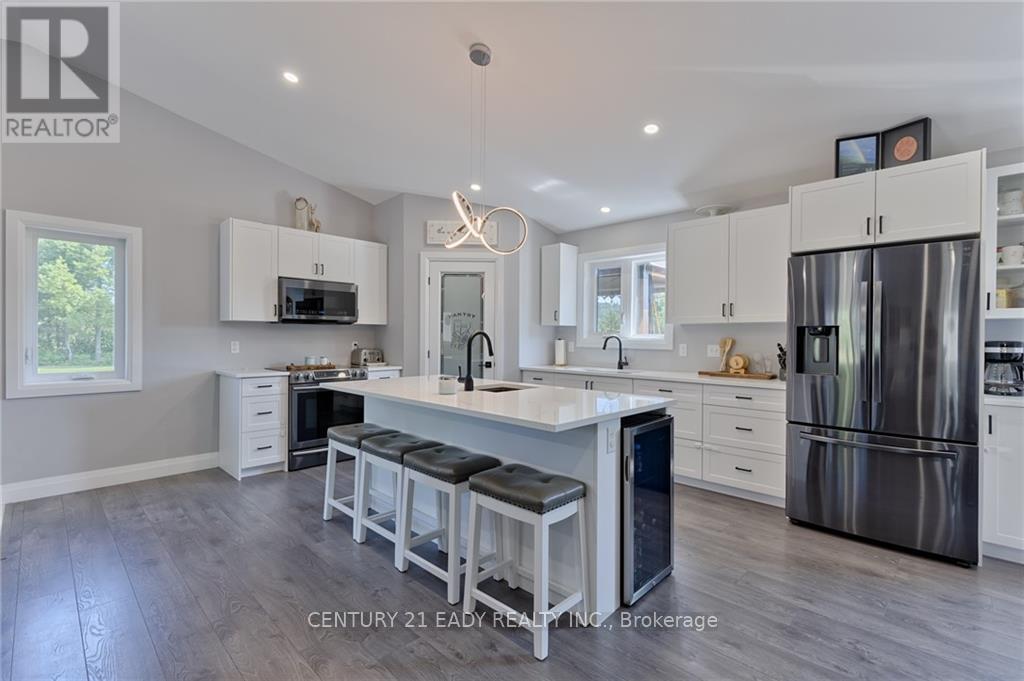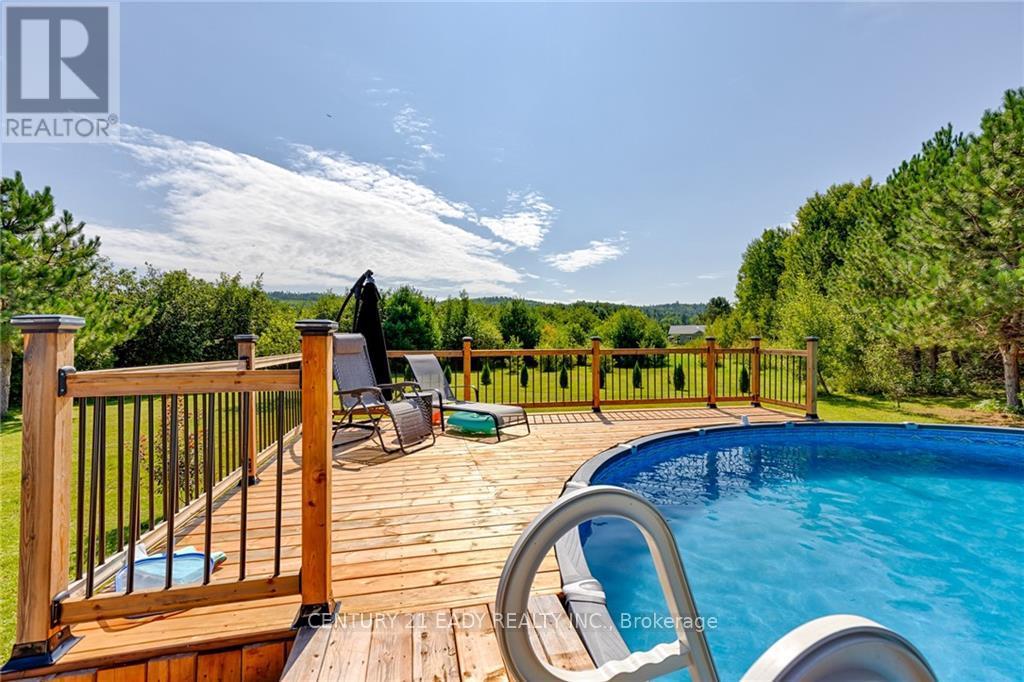3 Bedroom
2 Bathroom
Bungalow
Fireplace
Above Ground Pool
Central Air Conditioning
Radiant Heat
$629,500
Flooring: Vinyl, Looking for a lifestyle change? This stunning 2021 home nestled amongst the pines on just under an acre not only meets all your wants in a home but offers country living within a community setting. A well-designed open concept floor plan offers a massive living/dining/kitchen complete with quartz counters & pantry. A primary with walk-in closet & ensuite, 2 additional BRs & full bath. Loads of closets along with the laundry/utility room. Warm up by the wood fireplace on a chilly day or relax & cool off around the pool with its expansive deck & huge backyard, an entertainer’s delight. Not only does it meet your needs in the home but the 32' x 32' garage with a loft will house all your toys & tales of the day’s adventures. Outdoor enthusiasts will love this area, trails for hiking, 4 wheeling, snowmobiling, whether a hunter or bird watcher you will find your niche. Madawaska River is just mins. away accessing Centennial & Black Donald lakes. 24hr notice for showing 24hr offer irrevocable (id:28469)
Property Details
|
MLS® Number
|
X9517359 |
|
Property Type
|
Single Family |
|
Neigbourhood
|
Griffith/Madawaska River |
|
Community Name
|
542 - Greater Madawaska |
|
AmenitiesNearBy
|
Park |
|
CommunityFeatures
|
School Bus |
|
ParkingSpaceTotal
|
8 |
|
PoolType
|
Above Ground Pool |
|
Structure
|
Deck |
Building
|
BathroomTotal
|
2 |
|
BedroomsAboveGround
|
3 |
|
BedroomsTotal
|
3 |
|
Amenities
|
Fireplace(s) |
|
Appliances
|
Water Heater, Dishwasher, Dryer, Microwave, Refrigerator, Stove, Washer, Wine Fridge |
|
ArchitecturalStyle
|
Bungalow |
|
ConstructionStyleAttachment
|
Detached |
|
CoolingType
|
Central Air Conditioning |
|
ExteriorFinish
|
Stone |
|
FireplacePresent
|
Yes |
|
FireplaceTotal
|
1 |
|
FoundationType
|
Slab |
|
HeatingFuel
|
Wood |
|
HeatingType
|
Radiant Heat |
|
StoriesTotal
|
1 |
|
Type
|
House |
Land
|
Acreage
|
No |
|
LandAmenities
|
Park |
|
Sewer
|
Septic System |
|
SizeDepth
|
188 Ft ,10 In |
|
SizeFrontage
|
200 Ft |
|
SizeIrregular
|
200 X 188.88 Ft ; 1 |
|
SizeTotalText
|
200 X 188.88 Ft ; 1 |
|
ZoningDescription
|
Residential |
Rooms
| Level |
Type |
Length |
Width |
Dimensions |
|
Main Level |
Bathroom |
2.56 m |
1.54 m |
2.56 m x 1.54 m |
|
Main Level |
Foyer |
1.9 m |
3.04 m |
1.9 m x 3.04 m |
|
Main Level |
Living Room |
4.14 m |
4.47 m |
4.14 m x 4.47 m |
|
Main Level |
Kitchen |
4.62 m |
6.8 m |
4.62 m x 6.8 m |
|
Main Level |
Utility Room |
3.09 m |
2.99 m |
3.09 m x 2.99 m |
|
Main Level |
Primary Bedroom |
3.14 m |
4.64 m |
3.14 m x 4.64 m |
|
Main Level |
Bathroom |
3.04 m |
1.52 m |
3.04 m x 1.52 m |
|
Main Level |
Other |
2.13 m |
1.54 m |
2.13 m x 1.54 m |
|
Main Level |
Bedroom |
3.04 m |
3.32 m |
3.04 m x 3.32 m |
|
Main Level |
Bedroom |
3.04 m |
3.07 m |
3.04 m x 3.07 m |
































