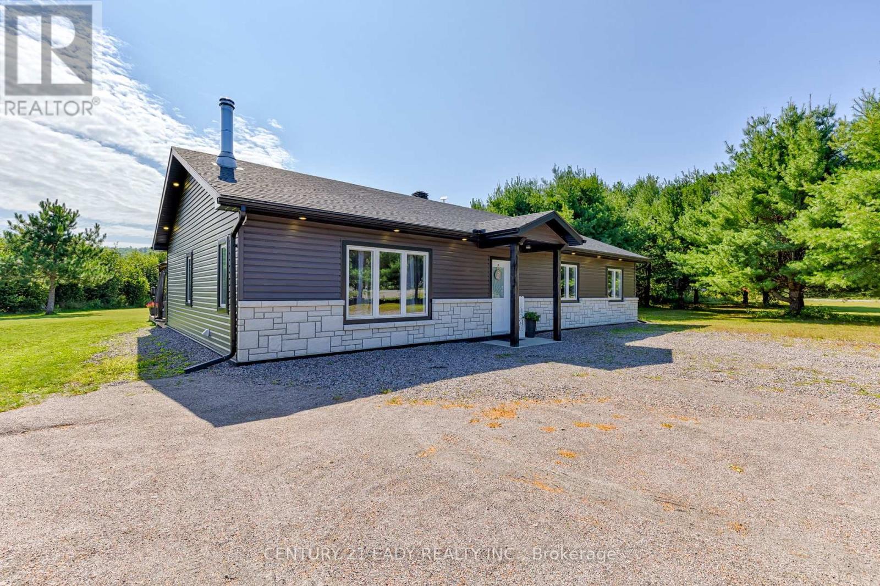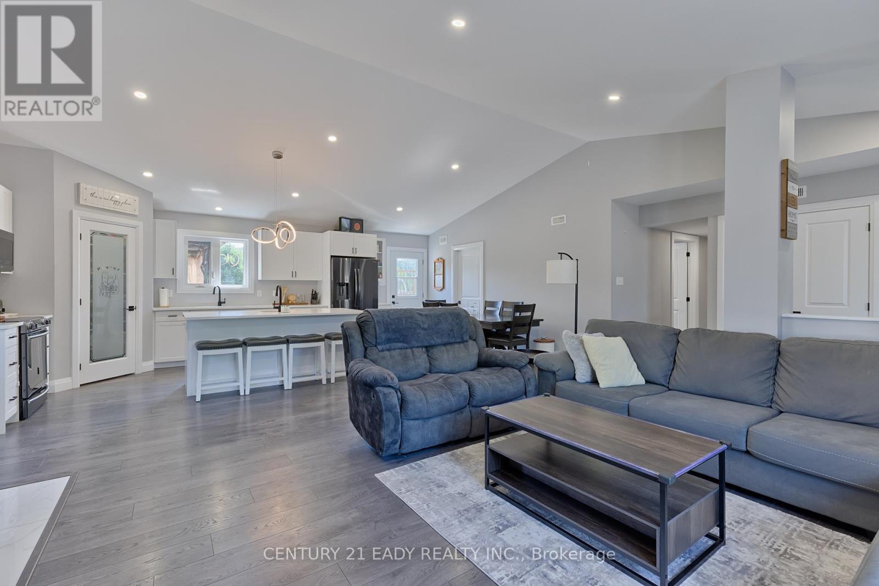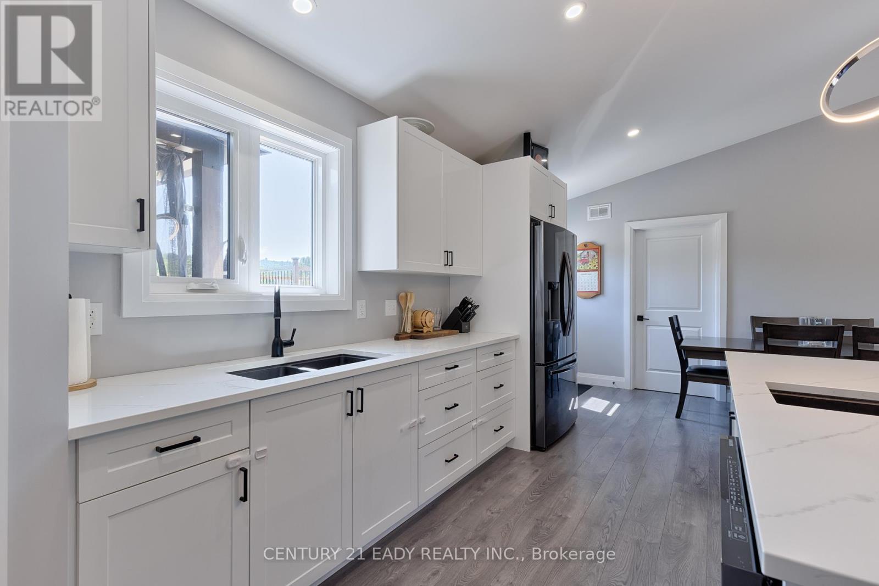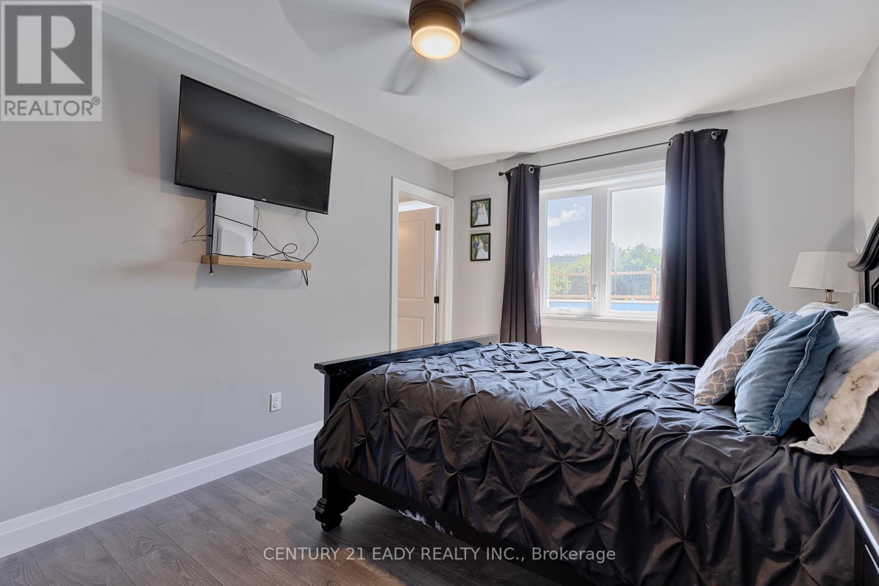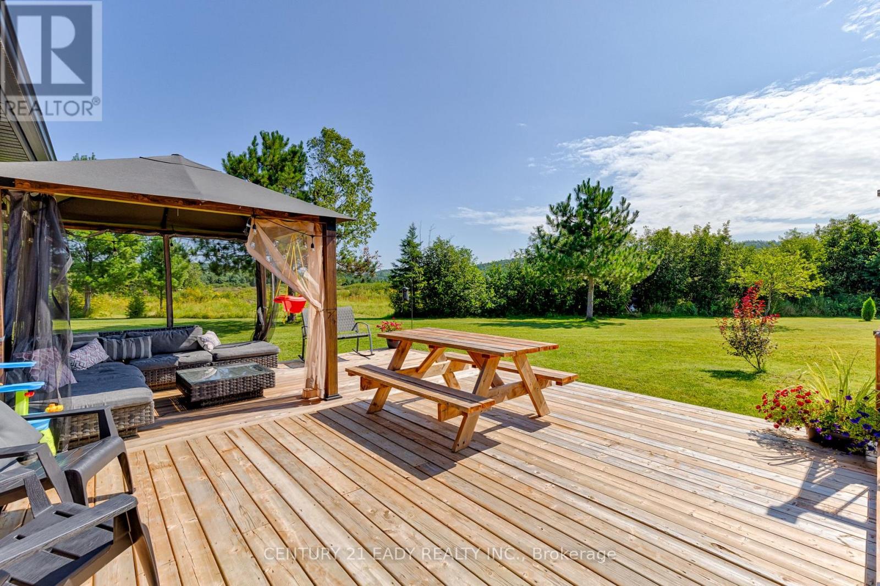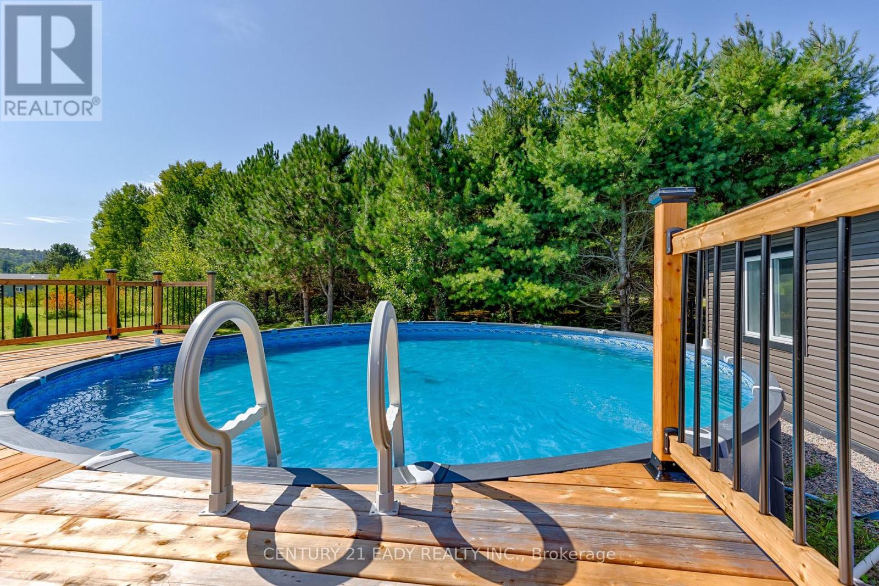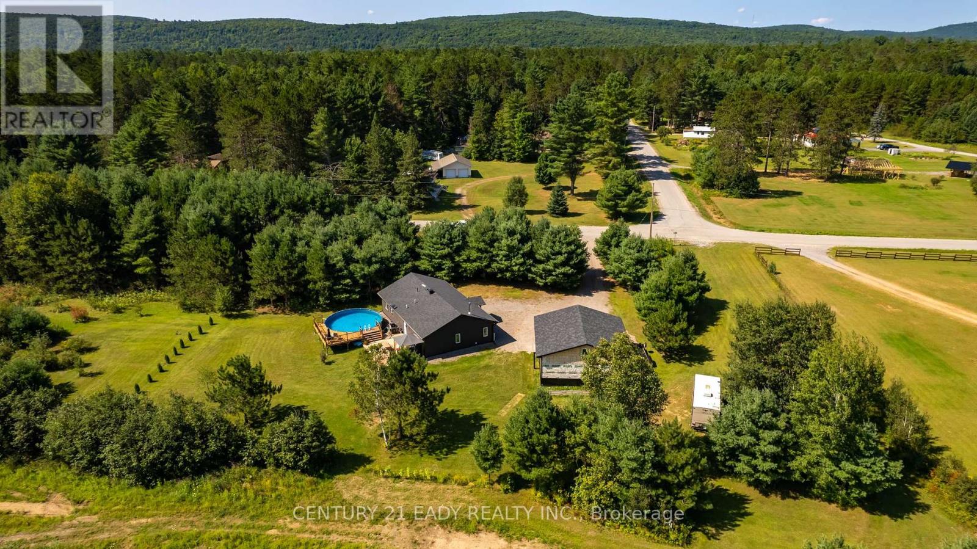64 Eastern Avenue Greater Madawaska, Ontario K7V 1N3
$609,900
Looking for a lifestyle change? This stunning 2021 home nestled amongst the pines on just under an acre not only meets all your wants in a home but offers country living within a community setting. A well-designed 1 floor open concept plan offers a beautiful & bright living room with a wood fireplace. A stunning gourmet kitchen with quartz counters, a large island with prep sink & wine fridge, stainless appliances & a walk in pantry. Ample room for your dining table & chairs. A large primary with walk-in closet & ensuite, complete with double sink and large shower, 2 additional spacious bedrooms & full 4 pc bath. Loads of closets along with the laundry/utility room. Warm up by the wood fireplace on a chilly day or relax & cool off around the pool with its expansive deck & huge backyard, an entertainer's delight. Not only does it meet your needs in the home but the 32' x 32' garage with a poured floor & loft will house all your toys with room to sit around & tell tales of your day's adventures. Outdoor enthusiasts will love this area, trails for hiking, 4 wheeling, snowmobiling, whether a bird watcher or hunter you will find your niche. The mighty Madawaska River is just minutes away accessing Centennial & Black Donald lakes. The Community Center, restaurants, convenience store with gas & the local hardware store are all within walking distance. 40 minutes to Renfrew, 40 minutes to Calabogie, Tarion Warranty still remaining, Hydro approx. 120.00 per month. Propane approx.110.00 per month. Come and see what the great community of Griffith and area has to offer! (id:28469)
Property Details
| MLS® Number | X12032991 |
| Property Type | Single Family |
| Community Name | 542 - Greater Madawaska |
| Amenities Near By | Park |
| Community Features | Community Centre, School Bus |
| Features | Wooded Area, Flat Site, Carpet Free |
| Parking Space Total | 11 |
| Pool Type | Above Ground Pool |
Building
| Bathroom Total | 2 |
| Bedrooms Above Ground | 3 |
| Bedrooms Total | 3 |
| Age | 0 To 5 Years |
| Amenities | Fireplace(s) |
| Appliances | Garage Door Opener Remote(s), Water Heater, Water Treatment, Water Heater - Tankless, Water Purifier, Dishwasher, Dryer, Microwave, Stove, Washer, Wine Fridge, Refrigerator |
| Architectural Style | Bungalow |
| Construction Style Attachment | Detached |
| Cooling Type | Central Air Conditioning |
| Exterior Finish | Vinyl Siding, Stone |
| Fire Protection | Smoke Detectors |
| Fireplace Present | Yes |
| Fireplace Total | 1 |
| Foundation Type | Slab |
| Heating Fuel | Propane |
| Heating Type | Forced Air |
| Stories Total | 1 |
| Size Interior | 1,400 - 1,599 Ft2 |
| Type | House |
| Utility Water | Sand Point |
Parking
| Detached Garage | |
| Garage | |
| R V |
Land
| Acreage | No |
| Land Amenities | Park |
| Sewer | Septic System |
| Size Depth | 188 Ft ,10 In |
| Size Frontage | 200 Ft |
| Size Irregular | 200 X 188.9 Ft |
| Size Total Text | 200 X 188.9 Ft |
| Surface Water | River/stream |
| Zoning Description | Residential |
Rooms
| Level | Type | Length | Width | Dimensions |
|---|---|---|---|---|
| Ground Level | Living Room | 7.56 m | 4.18 m | 7.56 m x 4.18 m |
| Ground Level | Kitchen | 4.66 m | 6.83 m | 4.66 m x 6.83 m |
| Ground Level | Laundry Room | 3.1 m | 2.77 m | 3.1 m x 2.77 m |
| Ground Level | Bedroom | 3.08 m | 3.07 m | 3.08 m x 3.07 m |
| Ground Level | Bathroom | 2.59 m | 1.55 m | 2.59 m x 1.55 m |
| Ground Level | Bedroom 2 | 3.29 m | 3.07 m | 3.29 m x 3.07 m |
| Ground Level | Primary Bedroom | 3.17 m | 4.66 m | 3.17 m x 4.66 m |
| Ground Level | Bathroom | 3.04 m | 1.52 m | 3.04 m x 1.52 m |
| Ground Level | Other | 2.13 m | 1.52 m | 2.13 m x 1.52 m |





