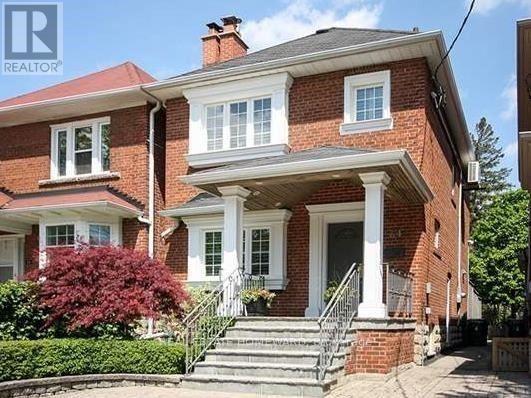3 Bedroom
2 Bathroom
Fireplace
Wall Unit
Hot Water Radiator Heat
$5,200 Monthly
Classic Red Brick Fully Renovated Home With Short Walk To Yonge. Landscaped Deep Yard + Entertainer's Dream Deck. Many Thoughtfully Designed Custom Built-Ins, Oak Hardwood Floors, Updated Custom Kitchen With Granite Counters, Gas Stove And Storage Galore. Spa Bathroom With Heated Floors, Double Sink, Built-In Linen Closet And Laundry & Huge Glass Shower. Spacious Living Rm With Fireplace, Potlights Open To Dining Room With Built-In China Cabinet. **** EXTRAS **** Fridge,Stove,D/W,W+D,New Hwt(Rental)2017,2 Elec Frpls,All B/I Desks & Cabinets,Pot Lights Throughout, Bsmt Fridge + Freezer,Wine Cabinet,Calif. Shutters,All Elfs,B/I Speakers,Bsmt Tv & Ent Unit. Grdn Shed,Inground Sprinkler + Lighting (id:27910)
Property Details
|
MLS® Number
|
C8491398 |
|
Property Type
|
Single Family |
|
Community Name
|
Lawrence Park North |
|
Parking Space Total
|
1 |
Building
|
Bathroom Total
|
2 |
|
Bedrooms Above Ground
|
3 |
|
Bedrooms Total
|
3 |
|
Basement Development
|
Finished |
|
Basement Type
|
N/a (finished) |
|
Construction Style Attachment
|
Detached |
|
Cooling Type
|
Wall Unit |
|
Exterior Finish
|
Brick |
|
Fireplace Present
|
Yes |
|
Foundation Type
|
Unknown |
|
Heating Fuel
|
Natural Gas |
|
Heating Type
|
Hot Water Radiator Heat |
|
Stories Total
|
2 |
|
Type
|
House |
|
Utility Water
|
Municipal Water |
Land
|
Acreage
|
No |
|
Sewer
|
Sanitary Sewer |
|
Size Irregular
|
25 X 145.58 Ft |
|
Size Total Text
|
25 X 145.58 Ft |
Rooms
| Level |
Type |
Length |
Width |
Dimensions |
|
Second Level |
Bedroom |
3.9 m |
3.3 m |
3.9 m x 3.3 m |
|
Second Level |
Bedroom |
3.69 m |
2.82 m |
3.69 m x 2.82 m |
|
Second Level |
Bedroom |
3.65 m |
2.78 m |
3.65 m x 2.78 m |
|
Lower Level |
Recreational, Games Room |
5.33 m |
3.65 m |
5.33 m x 3.65 m |
|
Main Level |
Living Room |
4.76 m |
3.32 m |
4.76 m x 3.32 m |
|
Main Level |
Dining Room |
4.22 m |
3.32 m |
4.22 m x 3.32 m |
|
Main Level |
Kitchen |
4.18 m |
2.4 m |
4.18 m x 2.4 m |

















