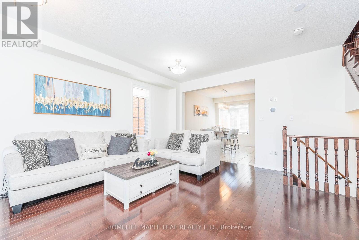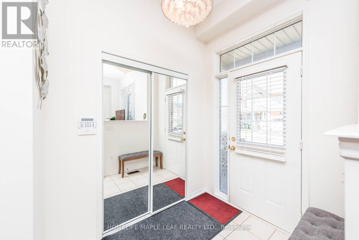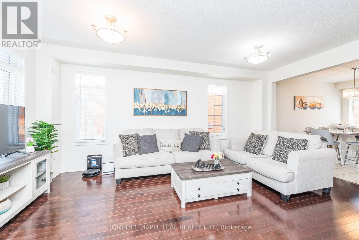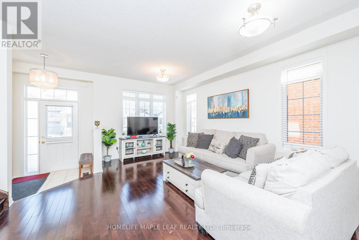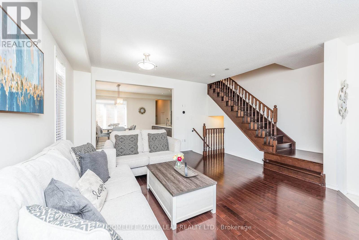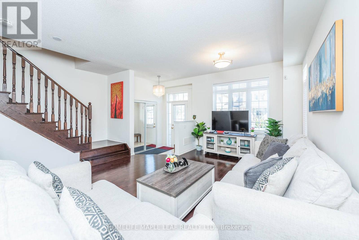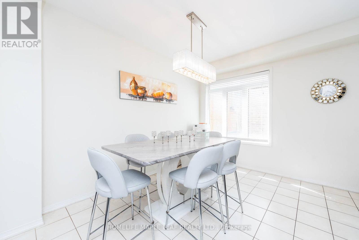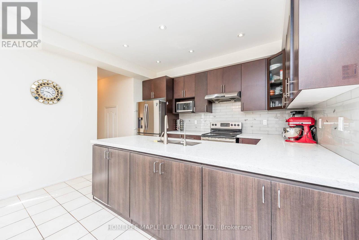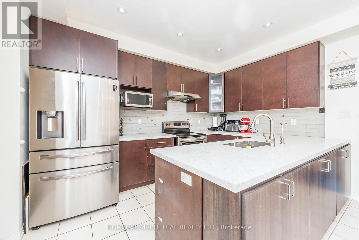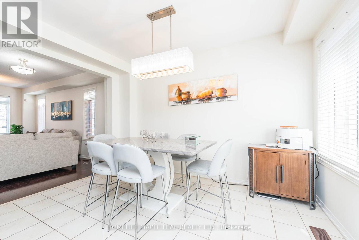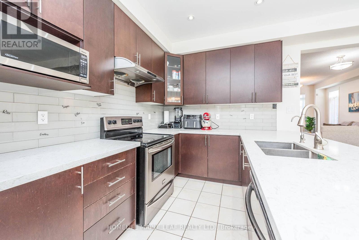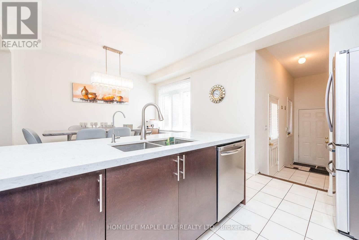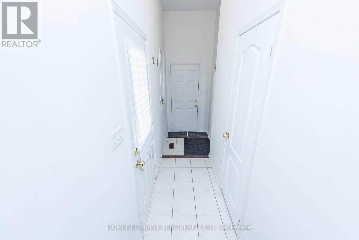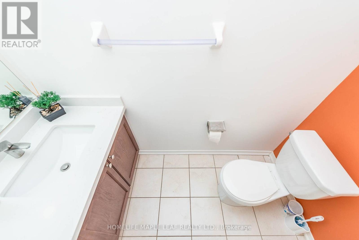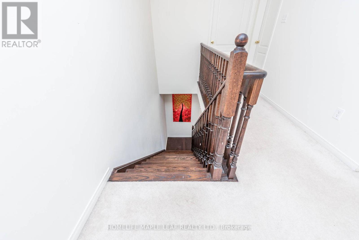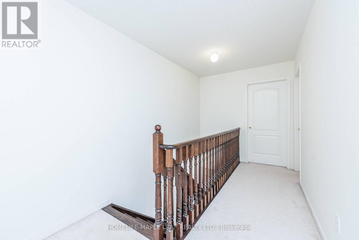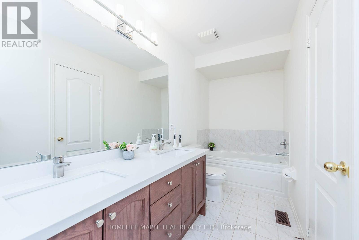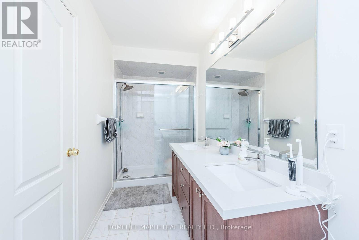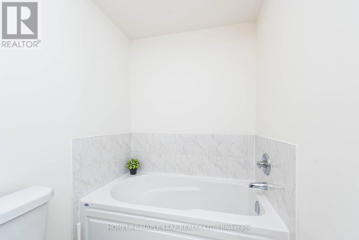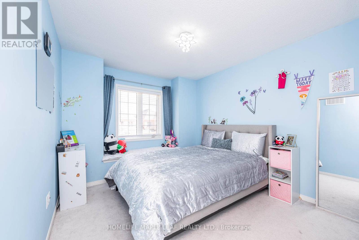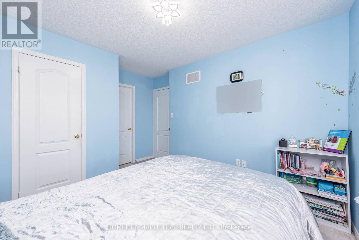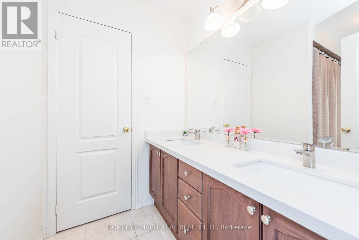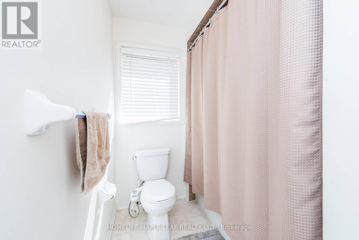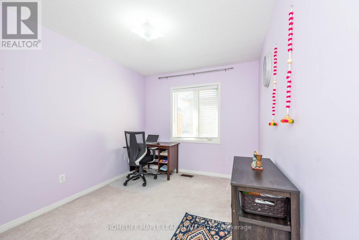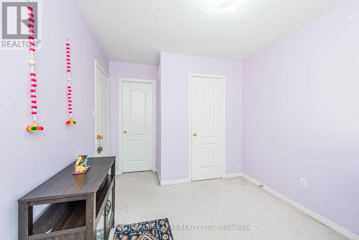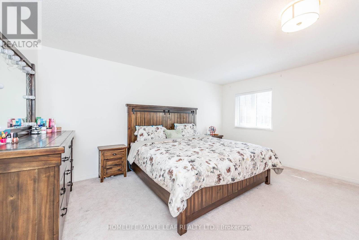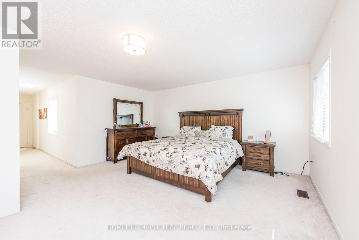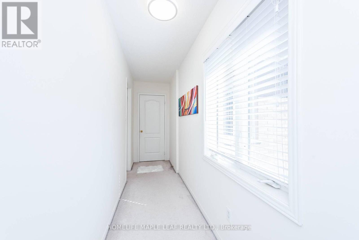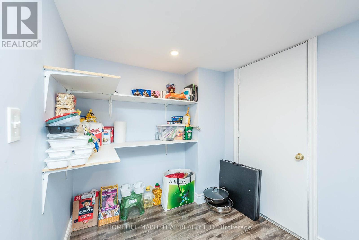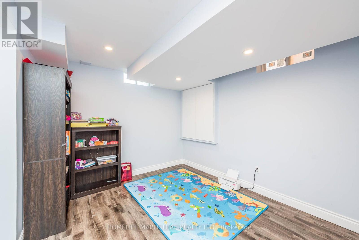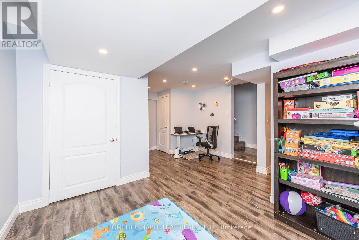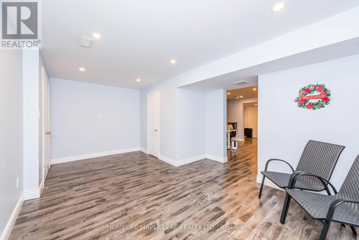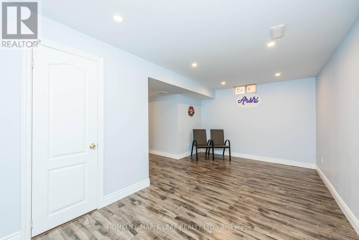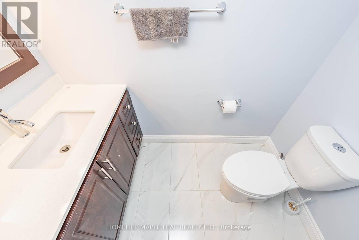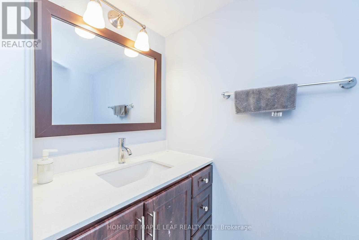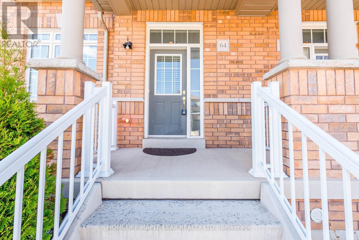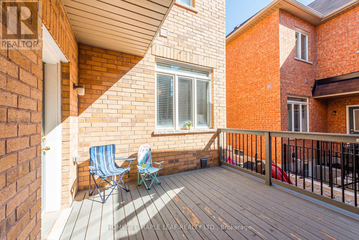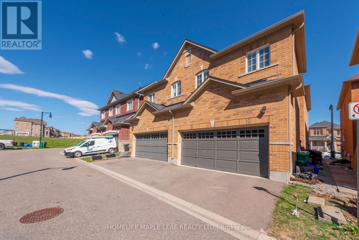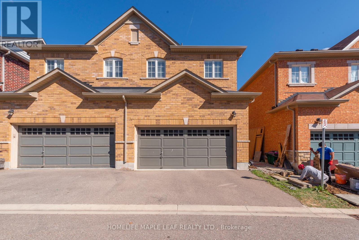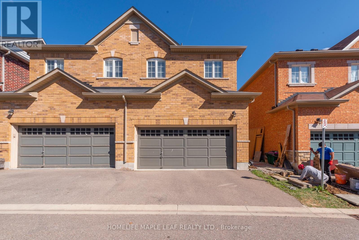3 Bedroom
4 Bathroom
Central Air Conditioning
Forced Air
$999,000
Pride of Ownership! 3 Bdrm + 3 Washrm Semi W/ Finished upgraded Bsmt. 1947 Sqft Upper Area With Apprx 2700 Qft Of Liv Space. Freshly painted. Upgrd Hardwd Flrs, 9Ft On Main. Kitchen W/Breakfast Bar. Oak stairs Large master suite w/ walk-In closet & 5 Pc Ens. plenty of Potlights on Main & Throughout Bsmt. Wow 2 car garage from inside. Courtyard deck. Extra Large Laundry could be converted To Den. No sidewalk. Steps to Churchville Public School And Transit. **** EXTRAS **** All Elf's, S/S Stove, Fridge, Hood Fan, dishwasher, washer, Dryer, Blinds. (id:27910)
Property Details
|
MLS® Number
|
W8255388 |
|
Property Type
|
Single Family |
|
Community Name
|
Credit Valley |
|
Amenities Near By
|
Park, Place Of Worship, Public Transit, Schools |
|
Features
|
Lane |
|
Parking Space Total
|
3 |
Building
|
Bathroom Total
|
4 |
|
Bedrooms Above Ground
|
3 |
|
Bedrooms Total
|
3 |
|
Basement Development
|
Finished |
|
Basement Type
|
N/a (finished) |
|
Construction Style Attachment
|
Semi-detached |
|
Cooling Type
|
Central Air Conditioning |
|
Exterior Finish
|
Brick |
|
Heating Fuel
|
Natural Gas |
|
Heating Type
|
Forced Air |
|
Stories Total
|
2 |
|
Type
|
House |
Parking
Land
|
Acreage
|
No |
|
Land Amenities
|
Park, Place Of Worship, Public Transit, Schools |
|
Size Irregular
|
25.37 X 90.34 Ft |
|
Size Total Text
|
25.37 X 90.34 Ft |
Rooms
| Level |
Type |
Length |
Width |
Dimensions |
|
Second Level |
Primary Bedroom |
4.6 m |
3.86 m |
4.6 m x 3.86 m |
|
Second Level |
Bedroom 2 |
3.17 m |
2.74 m |
3.17 m x 2.74 m |
|
Second Level |
Bedroom 3 |
3.53 m |
3.23 m |
3.53 m x 3.23 m |
|
Second Level |
Laundry Room |
2.46 m |
3.29 m |
2.46 m x 3.29 m |
|
Main Level |
Kitchen |
3.96 m |
2.31 m |
3.96 m x 2.31 m |
|
Main Level |
Eating Area |
3.96 m |
3.35 m |
3.96 m x 3.35 m |
|
Main Level |
Family Room |
6.03 m |
4.57 m |
6.03 m x 4.57 m |

