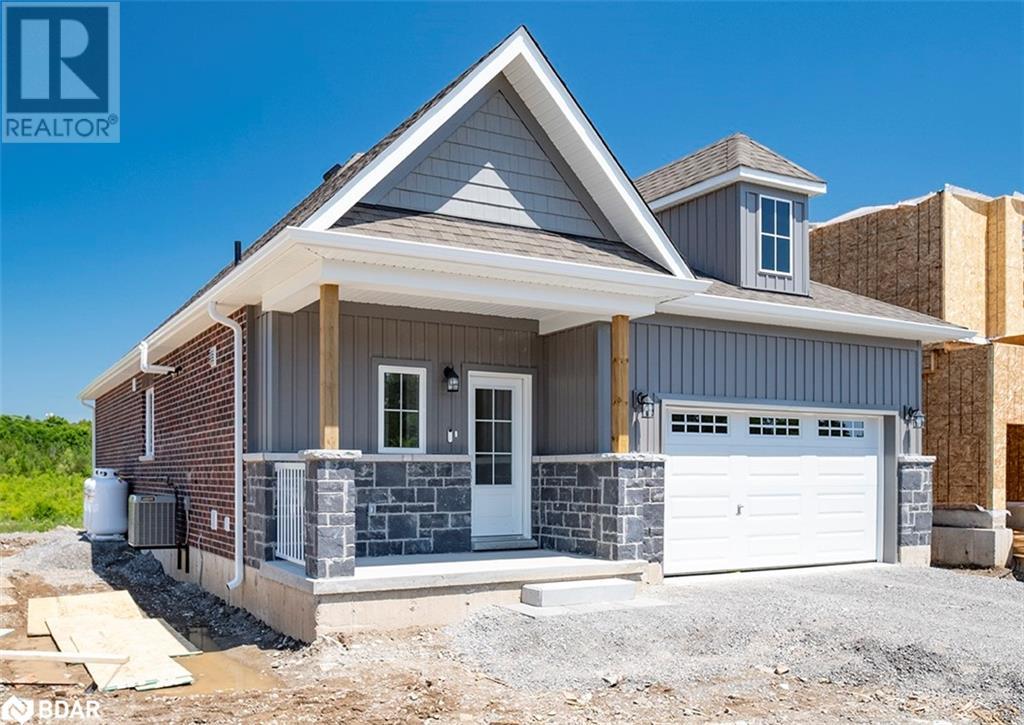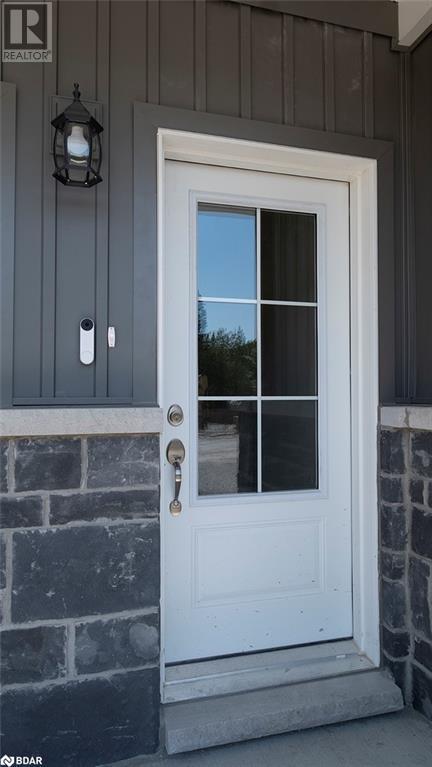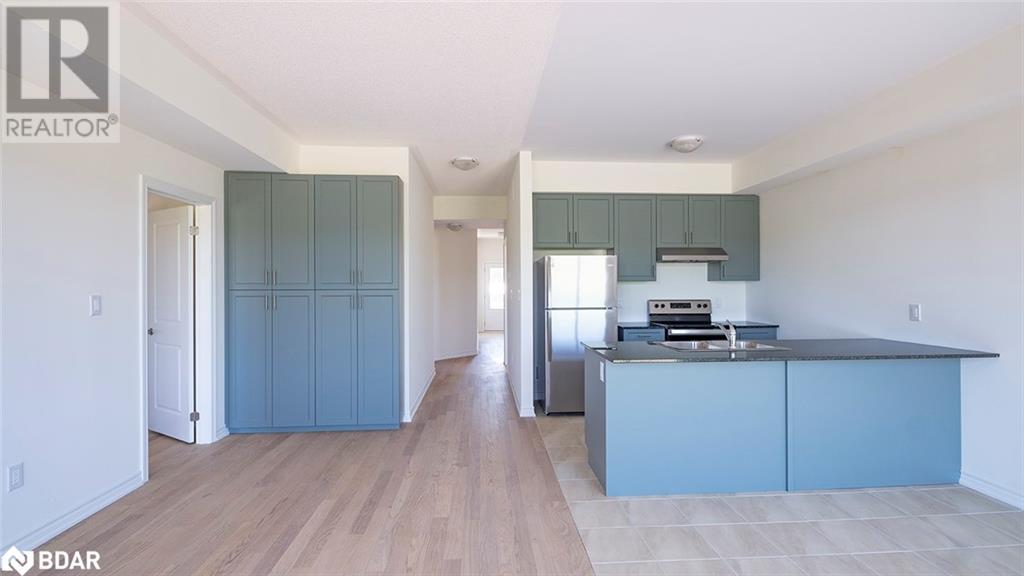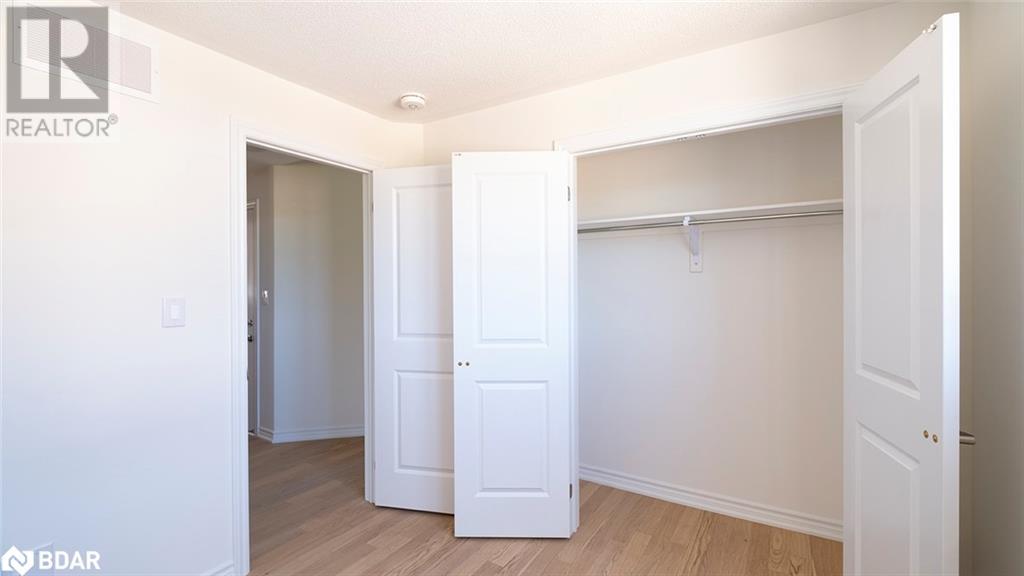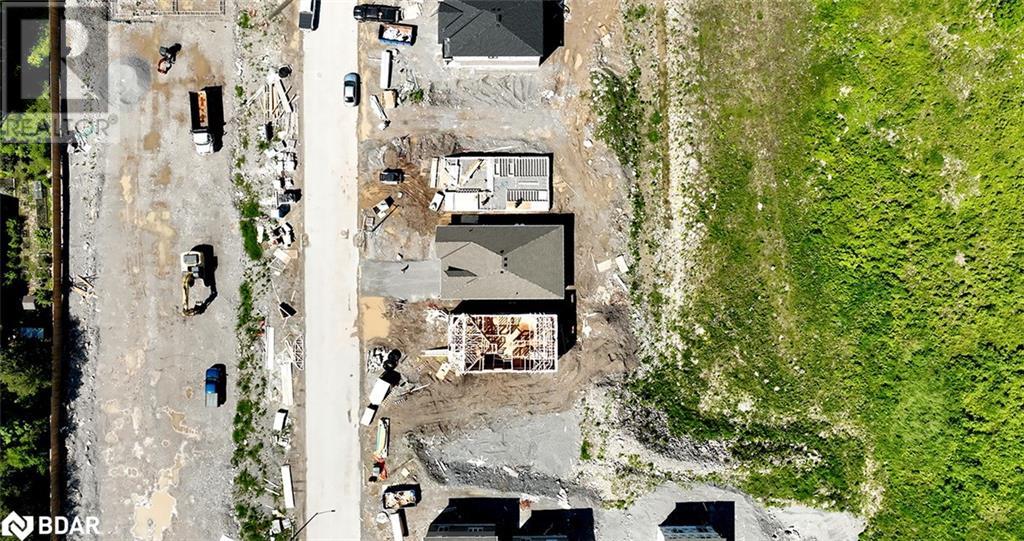3 Bedroom
2 Bathroom
1200 sqft
Bungalow
Central Air Conditioning
Forced Air
$649,900
Discover your dream home at 64 Hillcroft Way, The Stars of Bobcaygeon's newest development! This brand new MOVE IN READY detached bungalow has everything you need on the main floor. No steps to contend with and easy entry from the double car garage into the home. This home features soaring 9-foot ceilings, 3 bedrooms and 2 Full 4pc Bathrooms. Imagine relaxing in the primary bedroom with its large double closet and 4pc ensuite - your own private oasis. The kitchen is Open to the Great Room, and Dining area, perfect for hosting friends and family, while the main floor laundry adds convenience to your daily routine. Park your vehicles with ease in the double car garage, big enough for a pickup truck! This home boasts elegant engineered hardwood floors, sleek granite kitchen countertop and peninsula, stainless steel appliances, and a walkout to the backyard - ideal for enjoying those sunny days. And the location? Simply unbeatable, within walking distance to the water and all the best restaurants, shops, and amenities that Bobcaygeon has to offer. Grass and Driveway paving will be added by the builder. Tarion Warranty is transferrable. Don't miss out on this incredible opportunity and lifestyle - schedule your viewing today! (id:27910)
Property Details
|
MLS® Number
|
40608221 |
|
Property Type
|
Single Family |
|
Features
|
Country Residential, Automatic Garage Door Opener |
|
Parking Space Total
|
4 |
Building
|
Bathroom Total
|
2 |
|
Bedrooms Above Ground
|
3 |
|
Bedrooms Total
|
3 |
|
Appliances
|
Dishwasher, Refrigerator, Stove, Hood Fan, Garage Door Opener |
|
Architectural Style
|
Bungalow |
|
Basement Type
|
None |
|
Constructed Date
|
2024 |
|
Construction Style Attachment
|
Detached |
|
Cooling Type
|
Central Air Conditioning |
|
Exterior Finish
|
Brick, Stone, Vinyl Siding |
|
Foundation Type
|
Poured Concrete |
|
Heating Fuel
|
Propane |
|
Heating Type
|
Forced Air |
|
Stories Total
|
1 |
|
Size Interior
|
1200 Sqft |
|
Type
|
House |
|
Utility Water
|
Municipal Water |
Parking
Land
|
Acreage
|
No |
|
Sewer
|
Municipal Sewage System |
|
Size Depth
|
100 Ft |
|
Size Frontage
|
39 Ft |
|
Size Total Text
|
Under 1/2 Acre |
|
Zoning Description
|
A1-residential |
Rooms
| Level |
Type |
Length |
Width |
Dimensions |
|
Main Level |
4pc Bathroom |
|
|
7'8'' x 4'10'' |
|
Main Level |
Laundry Room |
|
|
6'2'' x 5'7'' |
|
Main Level |
Bedroom |
|
|
9'0'' x 9'0'' |
|
Main Level |
Bedroom |
|
|
10'10'' x 9'0'' |
|
Main Level |
Full Bathroom |
|
|
4'11'' x 8'2'' |
|
Main Level |
Primary Bedroom |
|
|
10'10'' x 11'8'' |
|
Main Level |
Great Room |
|
|
10'0'' x 18'0'' |
|
Main Level |
Dining Room |
|
|
8'2'' x 12'4'' |
|
Main Level |
Kitchen |
|
|
9'0'' x 8'0'' |

