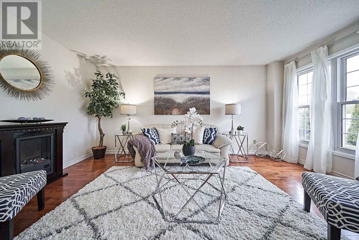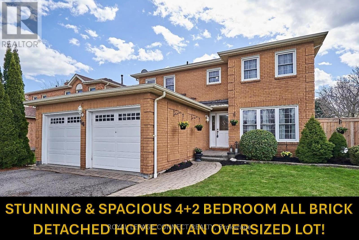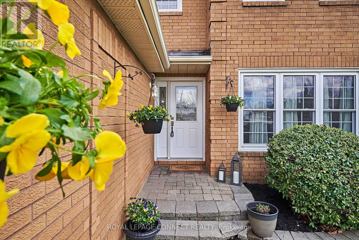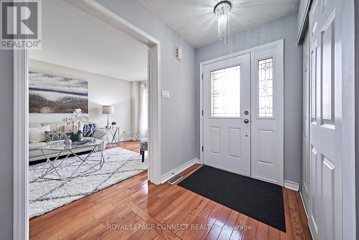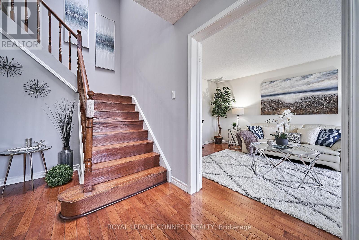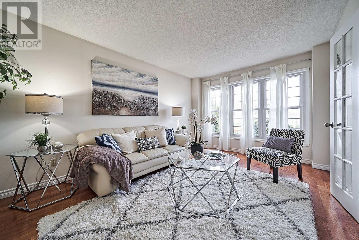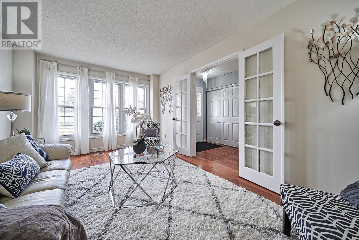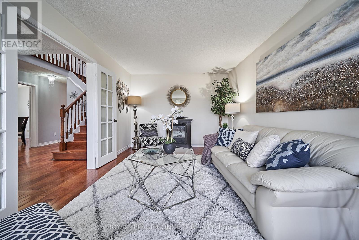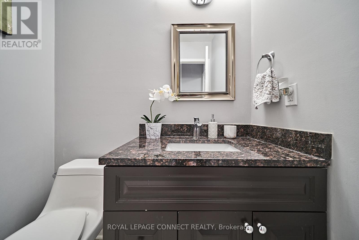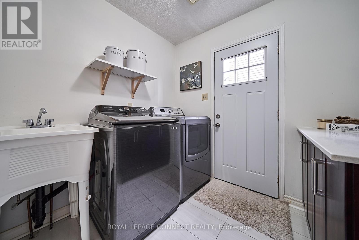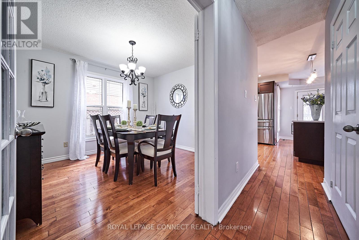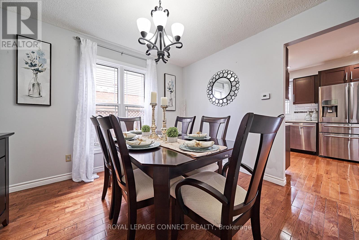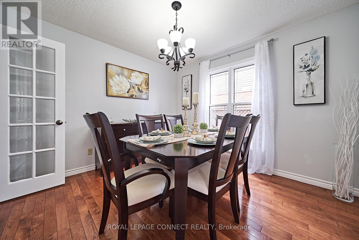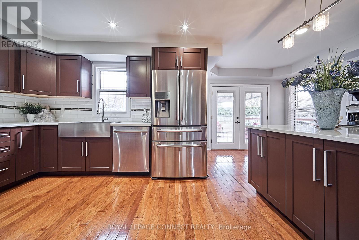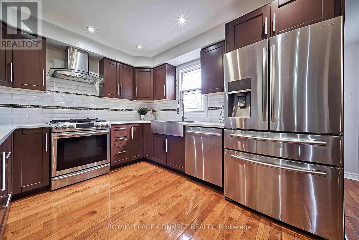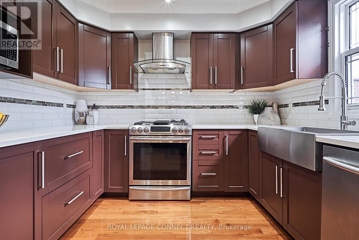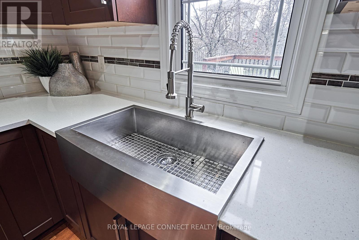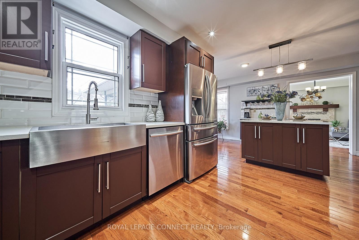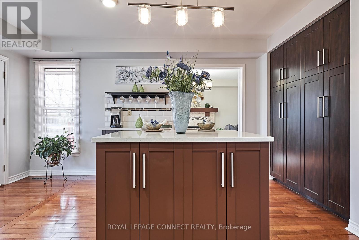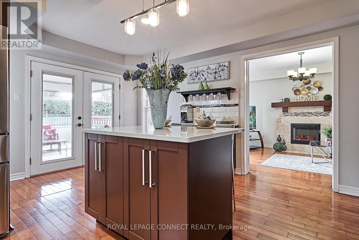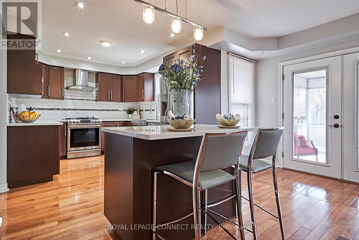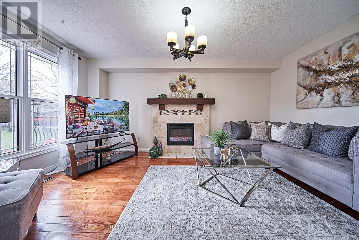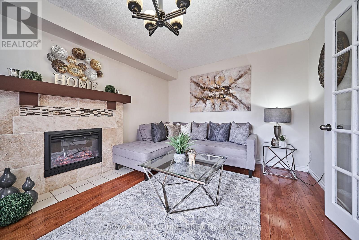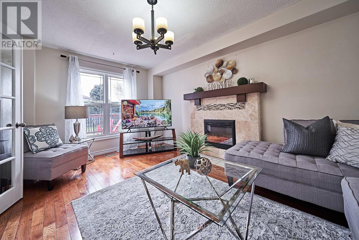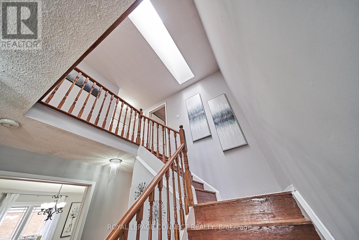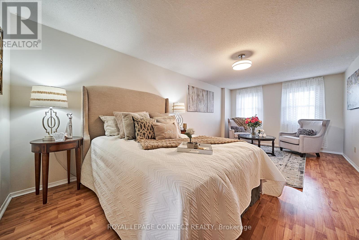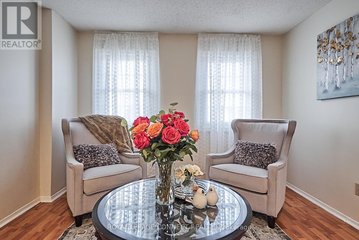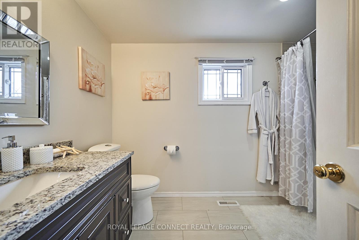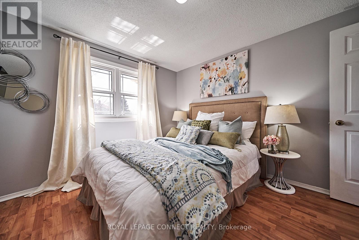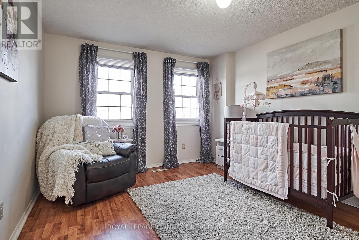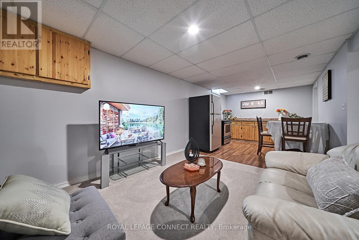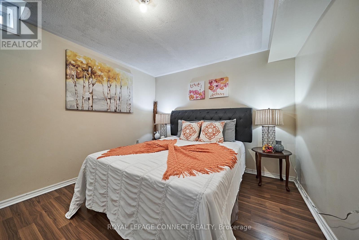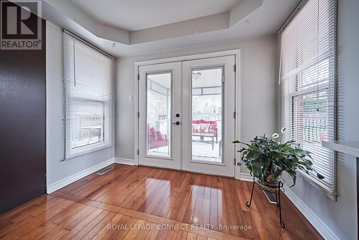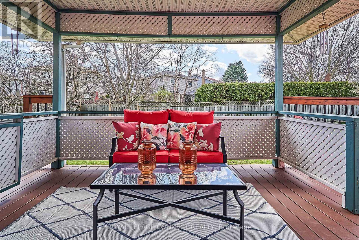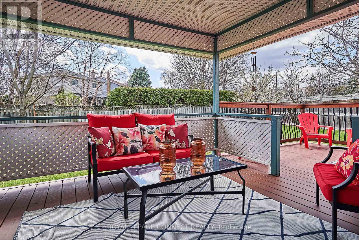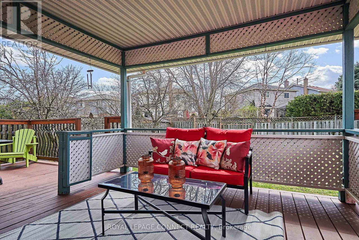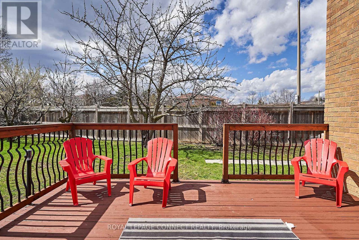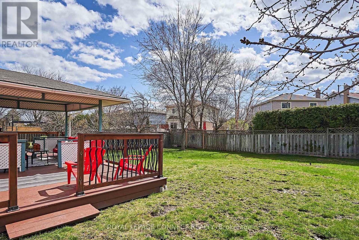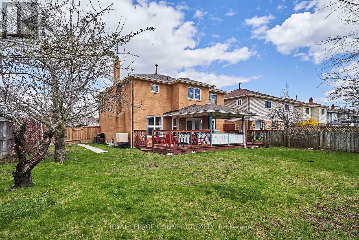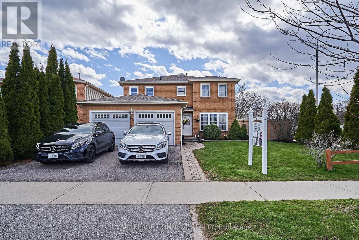64 Jason Dr Whitby, Ontario L1R 1K9
$1,349,800
*Offers Accepted Anytime* 1st Come 1st Serve - (No need to play the bidding war games!) - Located in a Beautiful Area of Whitby, this Stunning and Spacious 4+2 Bedroom Corner Lot All Brick Detached Home with Inlaw Suite is sure to impress! Featuring Separate living, Family and Formal Dining Rooms ideal for a growing Family or entertaining Guests. Immaculate Kitchen with Quartz Countertops, Hi - End Stainless Steel Appliances, Centre Island and an Abundance of Storage Space. New Light Fixtures and Freshly Painted throughout, Windows (2018-2020) Furnace and AC (2020) there's nothing for you to do but move in and relax! Lovingly maintained by Mr. and Mrs Clean :) The oversized and Fully Fenced Backyard with Large Deck Makes for a serene Oasis in those Lazy Hazy Days of Summer! Enjoy Fresh Fruit for Breakfast from your very own Pear, plum & Cherry Trees! Basement Features 2nd Kitchen, Living, 2 Additional Bdrms and Separate Washer/Dryer hookups! Main Floor Laundry! Upper Level Skylight Bathes the 4 Generous Sized Bedrooms with tons of Natural Sunlight! Close to Several Primary and Elementary Schools, Parks Transit and all Amenities. Easy Access to Highway - Get to Toronto in 30 Minutes or Less! What more Could you ask for? :-) (id:27910)
Open House
This property has open houses!
2:00 pm
Ends at:4:00 pm
2:00 pm
Ends at:4:00 pm
Property Details
| MLS® Number | E8265152 |
| Property Type | Single Family |
| Community Name | Pringle Creek |
| Parking Space Total | 5 |
Building
| Bathroom Total | 4 |
| Bedrooms Above Ground | 4 |
| Bedrooms Below Ground | 2 |
| Bedrooms Total | 6 |
| Basement Development | Finished |
| Basement Features | Apartment In Basement |
| Basement Type | N/a (finished) |
| Construction Style Attachment | Detached |
| Cooling Type | Central Air Conditioning |
| Exterior Finish | Brick |
| Heating Fuel | Natural Gas |
| Heating Type | Forced Air |
| Stories Total | 2 |
| Type | House |
Parking
| Attached Garage |
Land
| Acreage | No |
| Size Irregular | 55 X 129 Ft ; Backyard Irregular 80 X 117 Feet |
| Size Total Text | 55 X 129 Ft ; Backyard Irregular 80 X 117 Feet |
Rooms
| Level | Type | Length | Width | Dimensions |
|---|---|---|---|---|
| Second Level | Primary Bedroom | 7.16 m | 3.3 m | 7.16 m x 3.3 m |
| Second Level | Bedroom 2 | 4.7 m | 2.95 m | 4.7 m x 2.95 m |
| Second Level | Bedroom 3 | 3.88 m | 3.24 m | 3.88 m x 3.24 m |
| Second Level | Bedroom 4 | 3.55 m | 3 m | 3.55 m x 3 m |
| Basement | Living Room | Measurements not available | ||
| Basement | Bedroom | Measurements not available | ||
| Basement | Bedroom | Measurements not available | ||
| Main Level | Kitchen | 3.8 m | 3.1 m | 3.8 m x 3.1 m |
| Main Level | Eating Area | 4.23 m | 2.93 m | 4.23 m x 2.93 m |
| Main Level | Living Room | 4.95 m | 3.25 m | 4.95 m x 3.25 m |
| Main Level | Dining Room | 3.31 m | 3.19 m | 3.31 m x 3.19 m |
| Main Level | Family Room | 4.8 m | 3.24 m | 4.8 m x 3.24 m |

