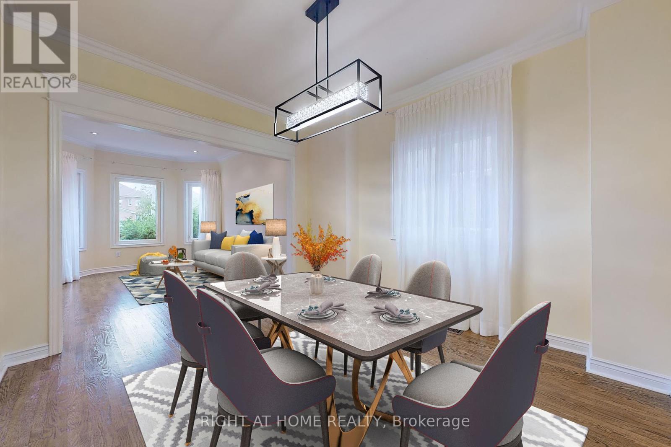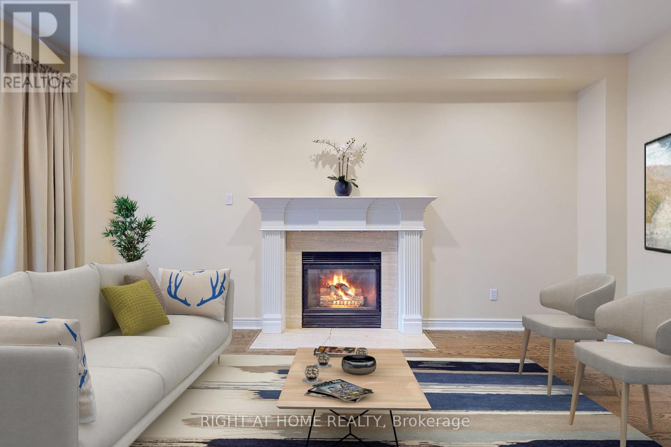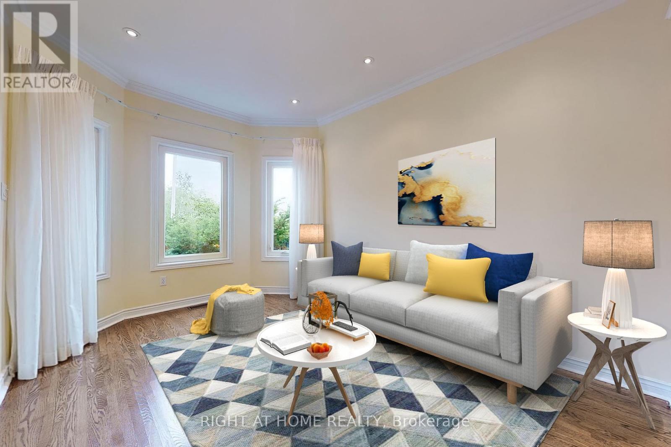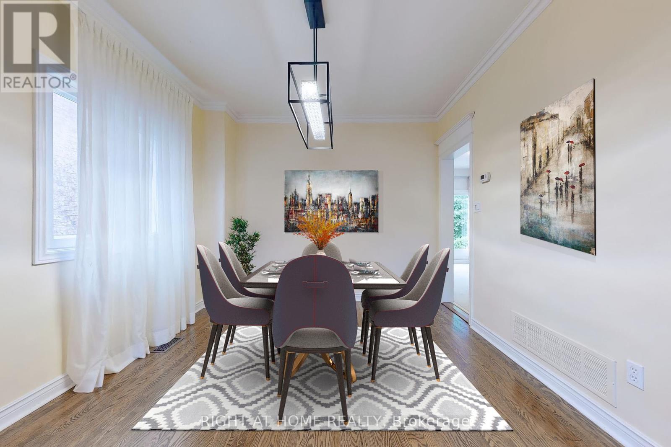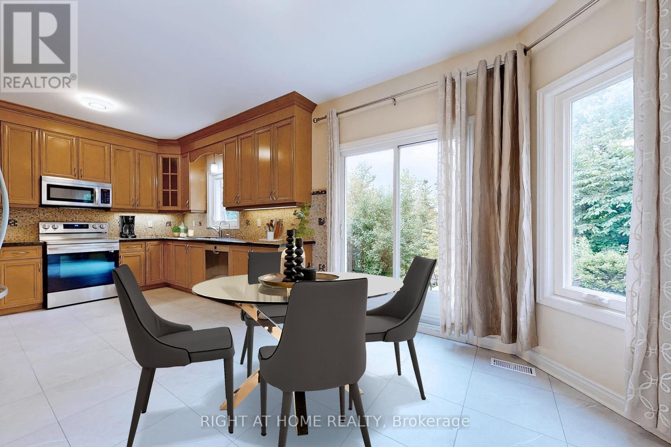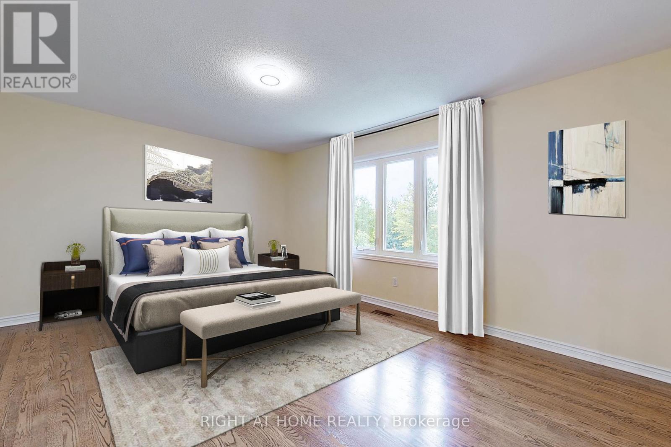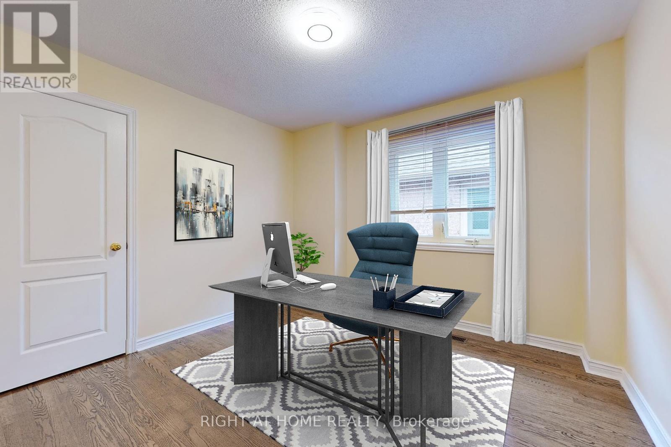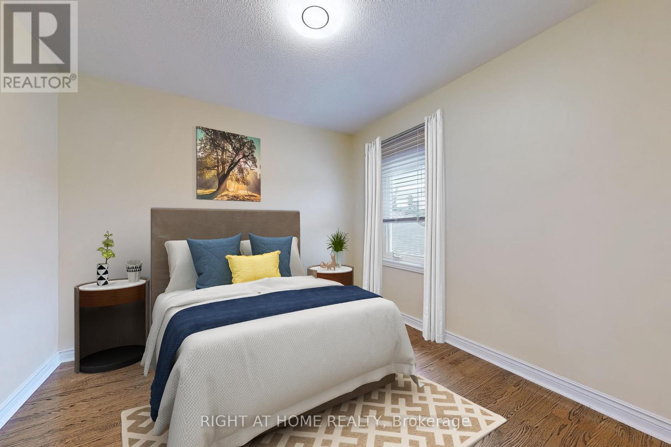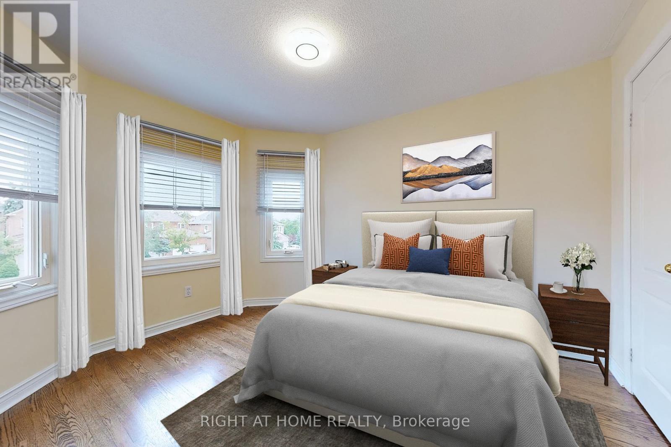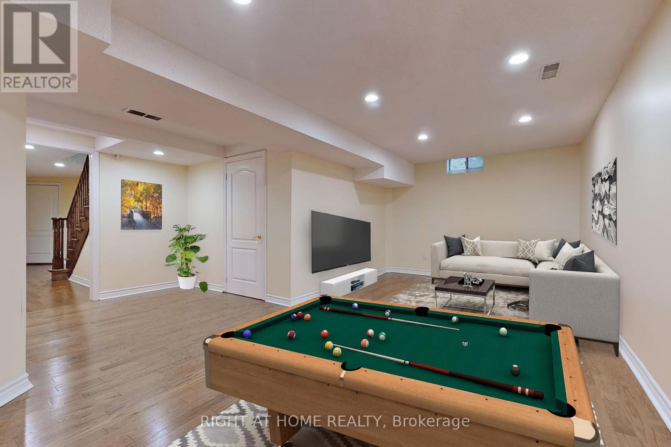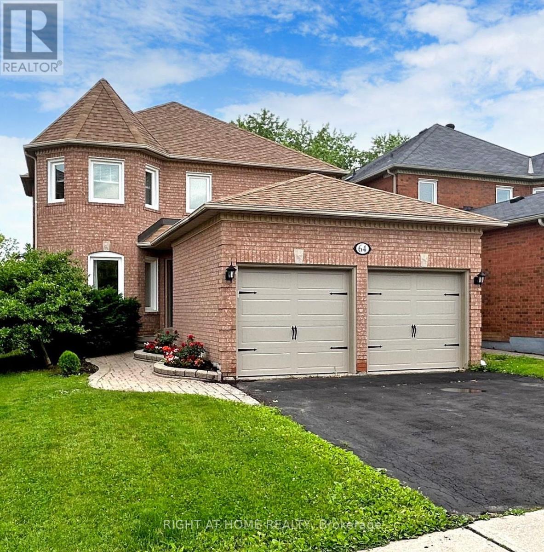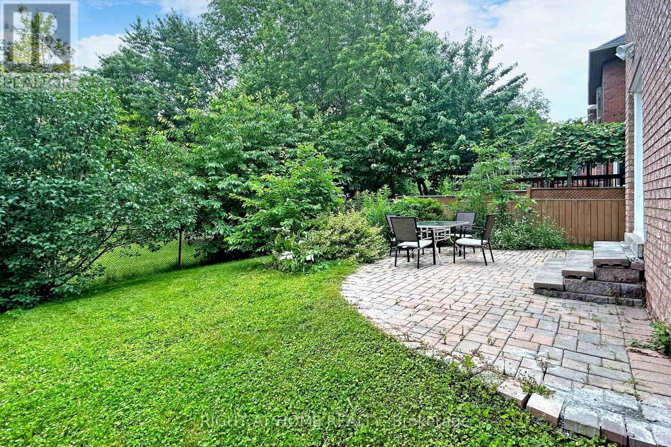5 Bedroom
4 Bathroom
Fireplace
Central Air Conditioning
Forced Air
$1,798,888
This Rarely Offered Detached House is a True Gem, as it Backs onto Premium Ravine Lands, Providing a Picturesque Backdrop and a Sense of Tranquility. As You Step Inside, You'll Be Greeted By a Functional Layout Designed for Optimal Liiving. High Ceilings, Cathedral Foyer, Hardwood Floors, Cozy Family Room With Gas Fireplace. Finished Basement With 1 Bedroom + Office + Rec Room + 3-Pc Ensuite With Heated Floor. This Home Accommodates the Entire Family Comfortably. Natural Light Fills Every Corner, Creating a Warm and Inviting Ambiance Throughout! (id:27910)
Property Details
|
MLS® Number
|
N8254540 |
|
Property Type
|
Single Family |
|
Community Name
|
Westbrook |
|
Amenities Near By
|
Park, Schools |
|
Community Features
|
School Bus |
|
Features
|
Ravine |
|
Parking Space Total
|
5 |
Building
|
Bathroom Total
|
4 |
|
Bedrooms Above Ground
|
4 |
|
Bedrooms Below Ground
|
1 |
|
Bedrooms Total
|
5 |
|
Basement Development
|
Finished |
|
Basement Type
|
Full (finished) |
|
Construction Style Attachment
|
Detached |
|
Cooling Type
|
Central Air Conditioning |
|
Exterior Finish
|
Brick |
|
Fireplace Present
|
Yes |
|
Heating Fuel
|
Natural Gas |
|
Heating Type
|
Forced Air |
|
Stories Total
|
2 |
|
Type
|
House |
Parking
Land
|
Acreage
|
No |
|
Land Amenities
|
Park, Schools |
|
Size Irregular
|
39.41 X 114.83 Ft |
|
Size Total Text
|
39.41 X 114.83 Ft |
Rooms
| Level |
Type |
Length |
Width |
Dimensions |
|
Second Level |
Primary Bedroom |
4.99 m |
3.65 m |
4.99 m x 3.65 m |
|
Second Level |
Bedroom 2 |
3.35 m |
3.35 m |
3.35 m x 3.35 m |
|
Second Level |
Bedroom 3 |
3.65 m |
3.04 m |
3.65 m x 3.04 m |
|
Second Level |
Bedroom 4 |
3.04 m |
3.04 m |
3.04 m x 3.04 m |
|
Basement |
Bedroom |
|
|
Measurements not available |
|
Basement |
Office |
|
|
Measurements not available |
|
Basement |
Recreational, Games Room |
|
|
Measurements not available |
|
Main Level |
Living Room |
4 m |
3.04 m |
4 m x 3.04 m |
|
Main Level |
Dining Room |
3.1 m |
3.1 m |
3.1 m x 3.1 m |
|
Main Level |
Kitchen |
3.1 m |
3.1 m |
3.1 m x 3.1 m |
|
Main Level |
Eating Area |
4.57 m |
3.23 m |
4.57 m x 3.23 m |
|
Main Level |
Family Room |
5.48 m |
3.04 m |
5.48 m x 3.04 m |
Utilities
|
Sewer
|
Installed |
|
Electricity
|
Installed |
|
Cable
|
Installed |

