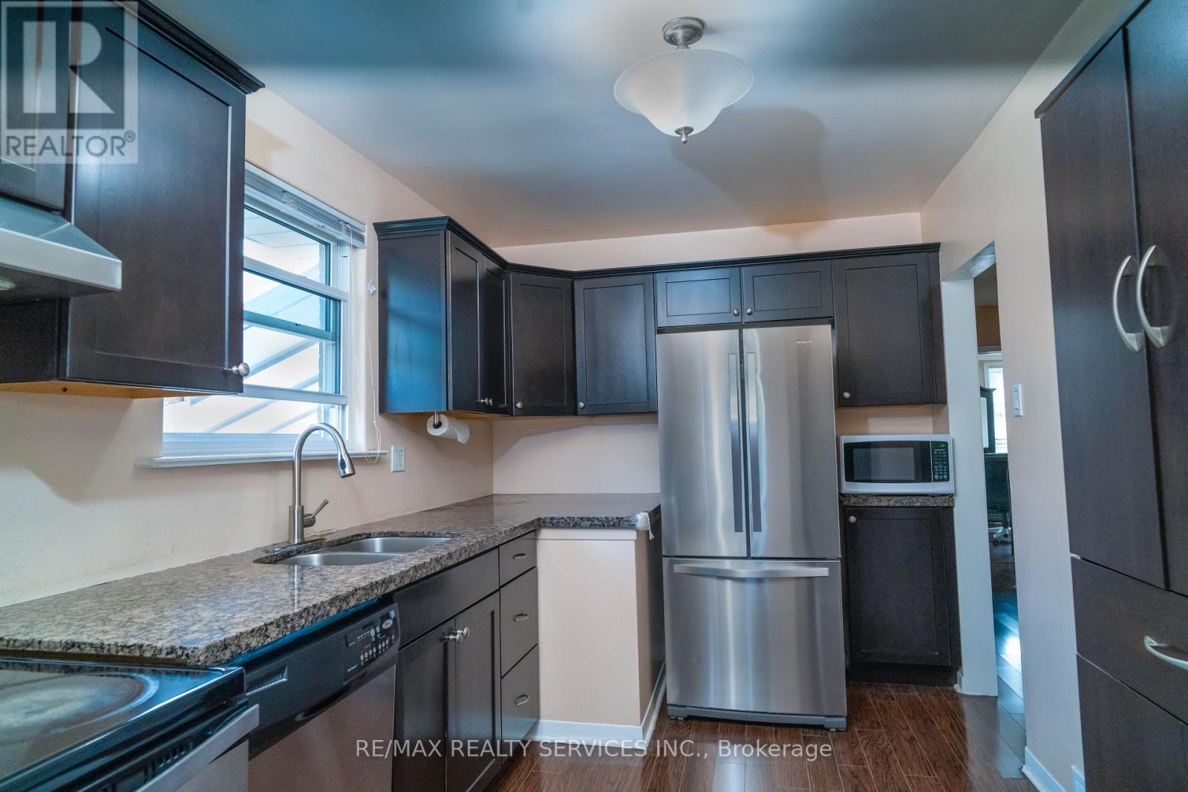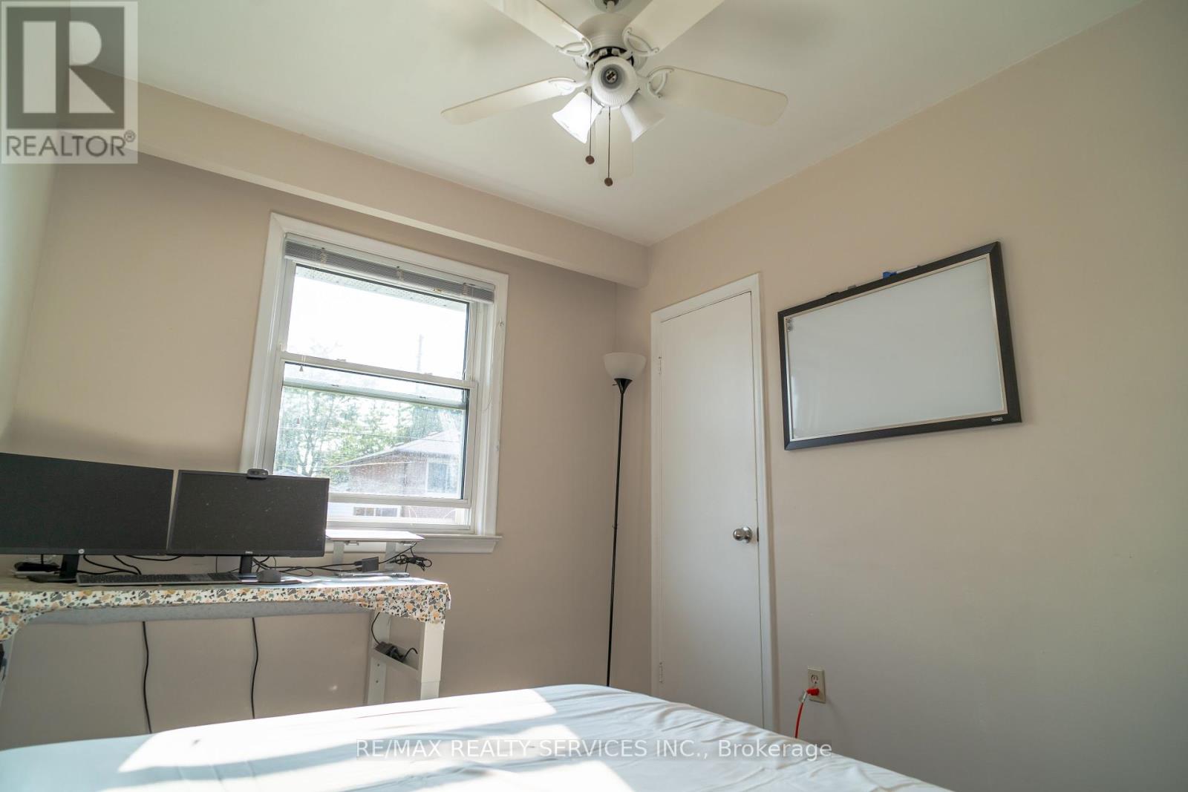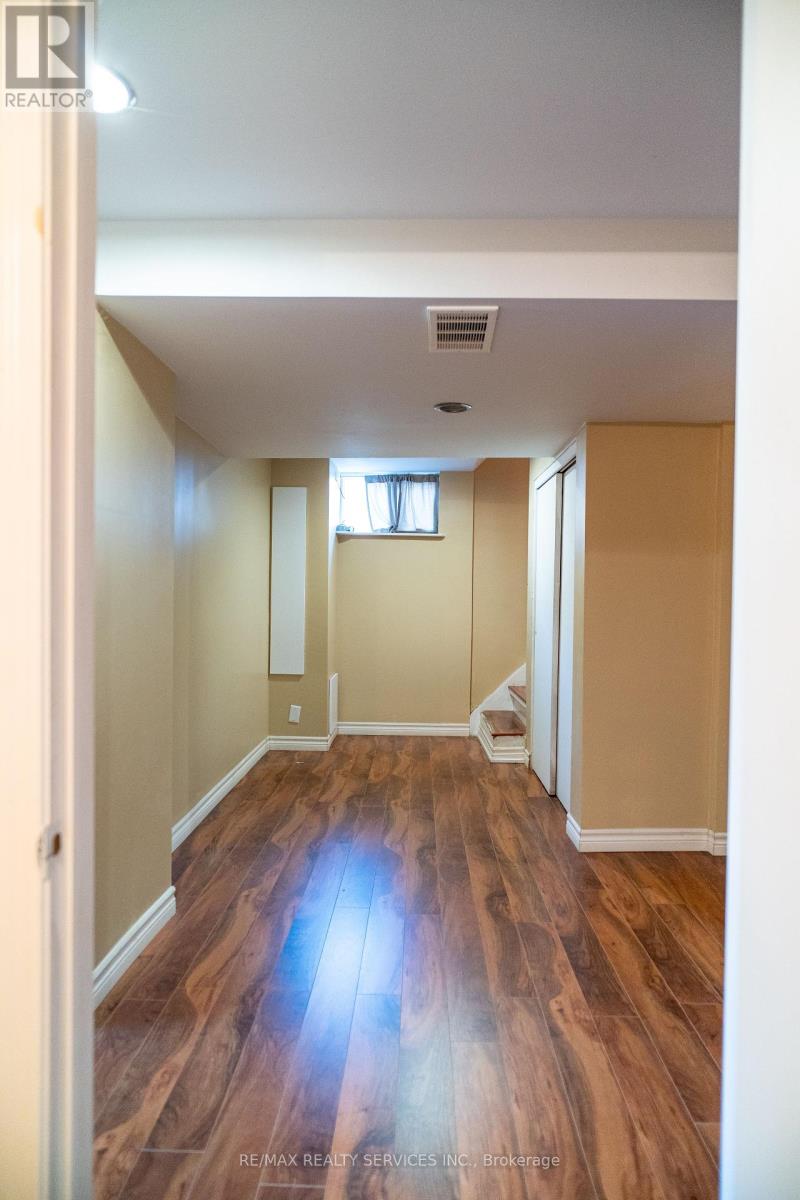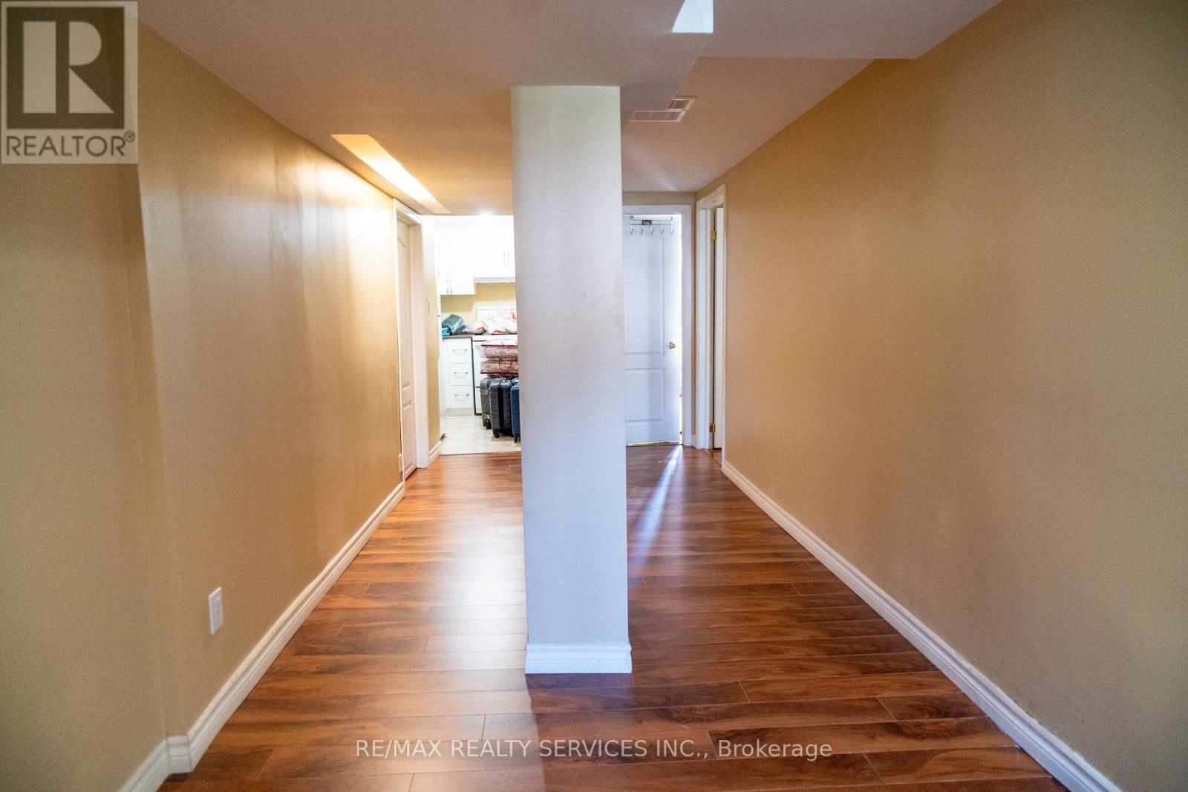64 Milford Haven Drive Toronto (Morningside), Ontario M1G 3C8
5 Bedroom
2 Bathroom
Bungalow
Central Air Conditioning
Forced Air
$1,099,900
Fully renovated bungalow in Scarborough featuring 3 bedrooms on the main floor and a finished basement with 2 additional bedrooms and a separate entrance, perfect for rental income. The modern kitchen boasts stainless steel appliances and granite countertops, complemented by laminate flooring throughout the home. The upgraded washrooms add a touch of luxury. A covered shed provides convenient access to the side entrance. The property includes an extended driveway with parking for 4 cars and is situated on a spacious 45 ft wide lot. Close to Centennial College, Scarborough Town Centre, and a variety of amenities, this home offers both style and convenience. Don't miss out on this fantastic opportunity! (id:27910)
Open House
This property has open houses!
September
21
Saturday
Starts at:
2:00 pm
Ends at:4:00 pm
Property Details
| MLS® Number | E9302157 |
| Property Type | Single Family |
| Community Name | Morningside |
| ParkingSpaceTotal | 4 |
Building
| BathroomTotal | 2 |
| BedroomsAboveGround | 3 |
| BedroomsBelowGround | 2 |
| BedroomsTotal | 5 |
| Appliances | Dishwasher, Dryer, Freezer, Refrigerator, Stove, Washer |
| ArchitecturalStyle | Bungalow |
| BasementDevelopment | Finished |
| BasementFeatures | Separate Entrance |
| BasementType | N/a (finished) |
| ConstructionStyleAttachment | Detached |
| CoolingType | Central Air Conditioning |
| ExteriorFinish | Brick |
| FlooringType | Laminate, Ceramic |
| FoundationType | Concrete |
| HeatingFuel | Natural Gas |
| HeatingType | Forced Air |
| StoriesTotal | 1 |
| Type | House |
| UtilityWater | Municipal Water |
Land
| Acreage | No |
| Sewer | Sanitary Sewer |
| SizeDepth | 111 Ft ,3 In |
| SizeFrontage | 45 Ft |
| SizeIrregular | 45 X 111.25 Ft |
| SizeTotalText | 45 X 111.25 Ft|under 1/2 Acre |
Rooms
| Level | Type | Length | Width | Dimensions |
|---|---|---|---|---|
| Basement | Bedroom | 3.9 m | 2.3 m | 3.9 m x 2.3 m |
| Basement | Bedroom 2 | 4.7 m | 3.7 m | 4.7 m x 3.7 m |
| Basement | Recreational, Games Room | 6.4 m | 3.9 m | 6.4 m x 3.9 m |
| Ground Level | Living Room | 5.8 m | 4 m | 5.8 m x 4 m |
| Ground Level | Dining Room | 3.2 m | 2.6 m | 3.2 m x 2.6 m |
| Ground Level | Kitchen | 3.9 m | 2.5 m | 3.9 m x 2.5 m |
| Ground Level | Primary Bedroom | 4.2 m | 3.4 m | 4.2 m x 3.4 m |
| Ground Level | Bedroom 2 | 3.3 m | 2.9 m | 3.3 m x 2.9 m |
| Ground Level | Bedroom 3 | 3.3 m | 2.5 m | 3.3 m x 2.5 m |







































