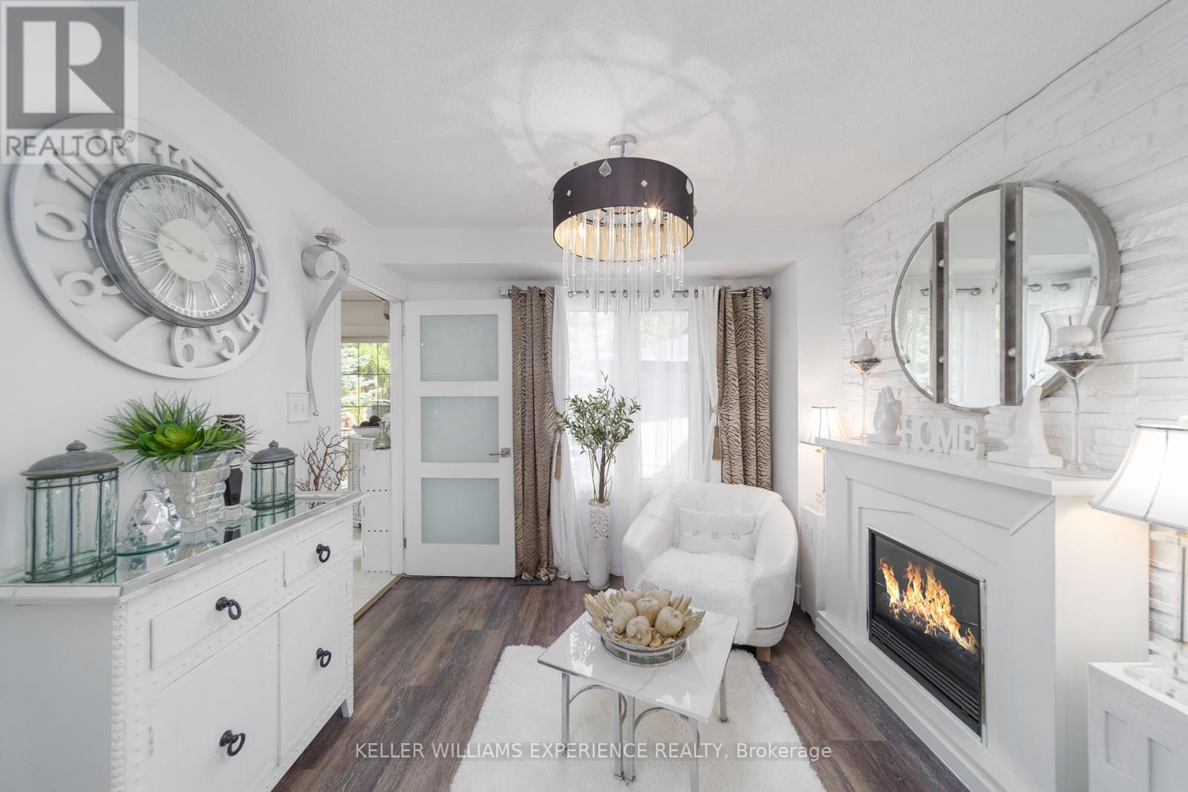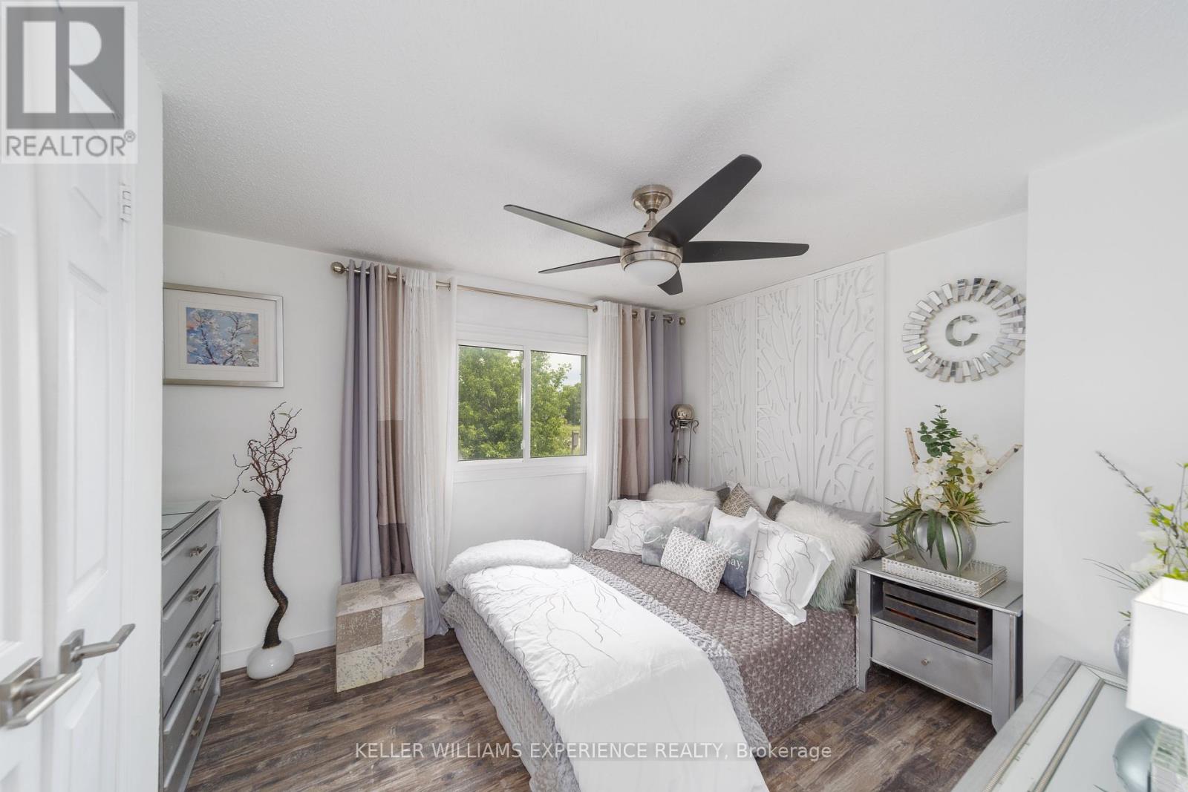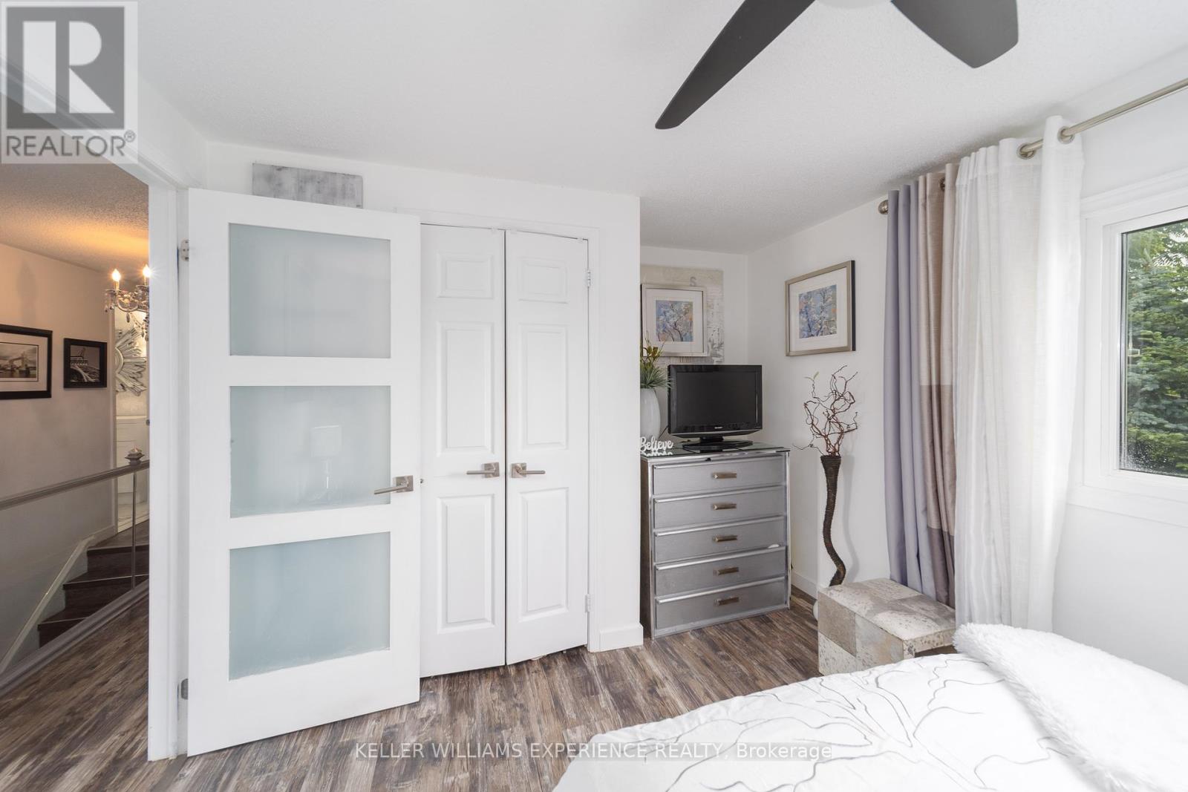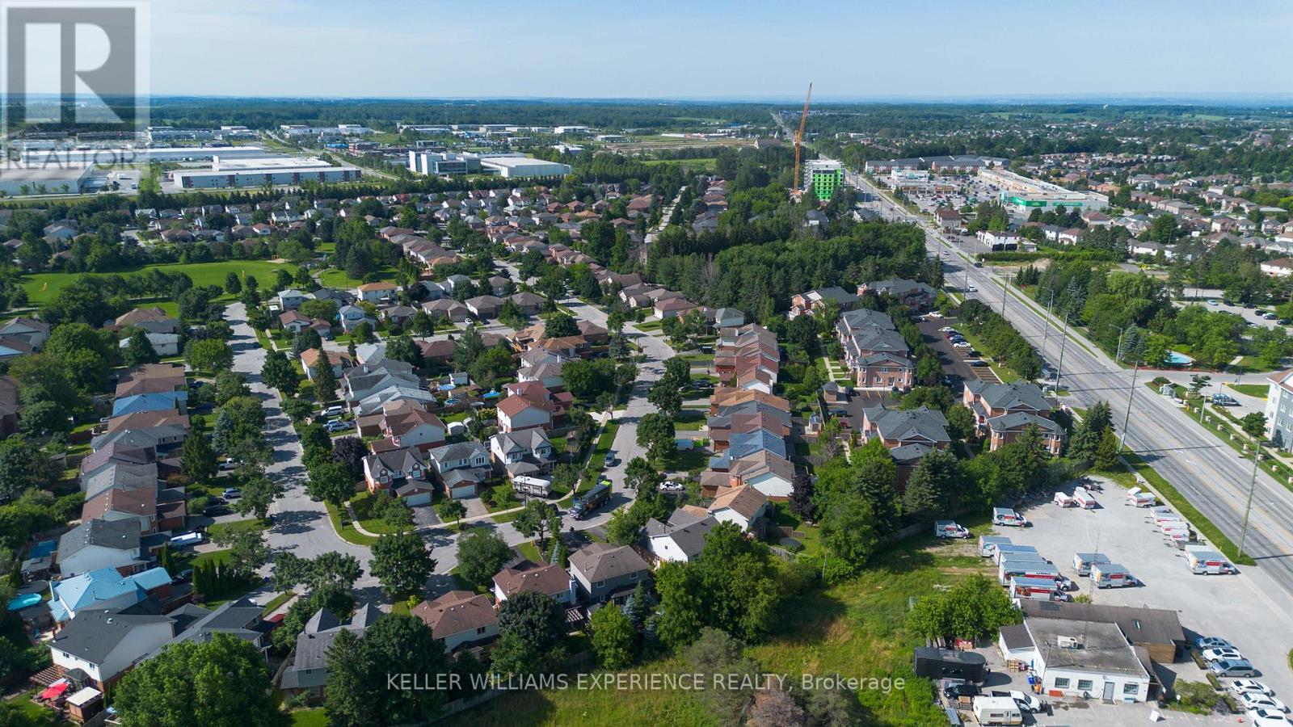4 Bedroom
4 Bathroom
Central Air Conditioning
Forced Air
$1,049,000
Fully Detached Home with In-Law suite. Seperate entrance to the basement, 2 Kitchens, beautifully renovated, over 2,300 sqft of living space, featuring 3+1 bedrooms and 3.5 baths. The property includes two fully renovated kitchens with stainless steel appliancesone on the main level, which has a walkout to a large family-sized deck and mature trees on the pie shaped lot, and another in the lower-level in-law suite with a separate entrance. This home is one of a kind with its stunning dark hardwood flooring, crystal chandeliers, and feature walls throughout, making it a move-in ready oasis. The backyard boasts beautiful stonework, a fire pit, and a large gazebo, providing a perfect setting for you to relax with your loved ones and guests. Located in the heart of Simcoe County, this home offers easy access to highways, shopping, schools, and the GO Train. (id:27910)
Property Details
|
MLS® Number
|
S9012548 |
|
Property Type
|
Single Family |
|
Community Name
|
Holly |
|
Amenities Near By
|
Park |
|
Community Features
|
School Bus |
|
Parking Space Total
|
5 |
Building
|
Bathroom Total
|
4 |
|
Bedrooms Above Ground
|
3 |
|
Bedrooms Below Ground
|
1 |
|
Bedrooms Total
|
4 |
|
Appliances
|
Dishwasher, Dryer, Refrigerator, Stove, Washer |
|
Basement Development
|
Finished |
|
Basement Features
|
Separate Entrance |
|
Basement Type
|
N/a (finished) |
|
Construction Style Attachment
|
Detached |
|
Cooling Type
|
Central Air Conditioning |
|
Exterior Finish
|
Brick |
|
Foundation Type
|
Brick |
|
Heating Fuel
|
Natural Gas |
|
Heating Type
|
Forced Air |
|
Stories Total
|
2 |
|
Type
|
House |
|
Utility Water
|
Municipal Water |
Parking
Land
|
Acreage
|
No |
|
Land Amenities
|
Park |
|
Sewer
|
Sanitary Sewer |
|
Size Irregular
|
35 X 101 Ft |
|
Size Total Text
|
35 X 101 Ft|under 1/2 Acre |
Rooms
| Level |
Type |
Length |
Width |
Dimensions |
|
Second Level |
Bathroom |
4.26 m |
1.82 m |
4.26 m x 1.82 m |
|
Second Level |
Primary Bedroom |
5.18 m |
3.04 m |
5.18 m x 3.04 m |
|
Second Level |
Bathroom |
1.82 m |
1.52 m |
1.82 m x 1.52 m |
|
Second Level |
Bedroom |
3.65 m |
3.04 m |
3.65 m x 3.04 m |
|
Second Level |
Bedroom |
4.57 m |
3.14 m |
4.57 m x 3.14 m |
|
Basement |
Kitchen |
3.64 m |
2.92 m |
3.64 m x 2.92 m |
|
Basement |
Great Room |
5.48 m |
4.57 m |
5.48 m x 4.57 m |
|
Main Level |
Family Room |
3.65 m |
3.04 m |
3.65 m x 3.04 m |
|
Main Level |
Living Room |
4.87 m |
3.04 m |
4.87 m x 3.04 m |
|
Main Level |
Kitchen |
4.87 m |
2.74 m |
4.87 m x 2.74 m |
|
Main Level |
Dining Room |
2.98 m |
2.74 m |
2.98 m x 2.74 m |
|
Main Level |
Bathroom |
2.19 m |
1.92 m |
2.19 m x 1.92 m |
Utilities
|
Cable
|
Available |
|
Sewer
|
Available |










































