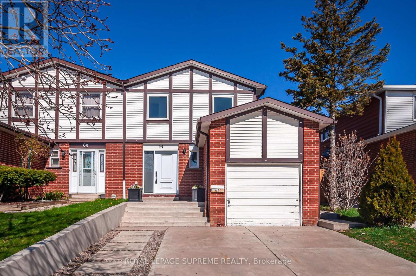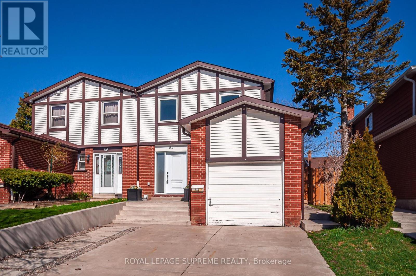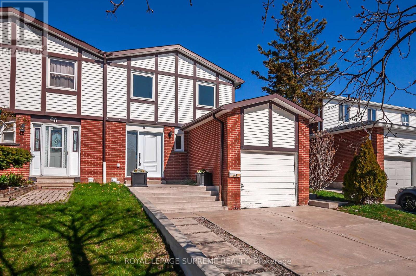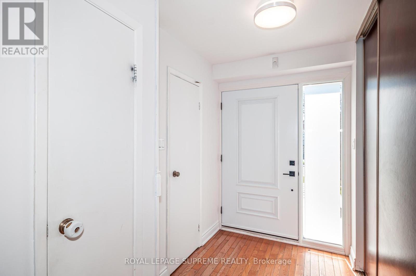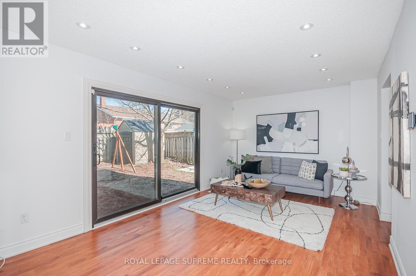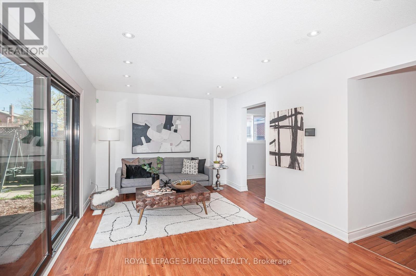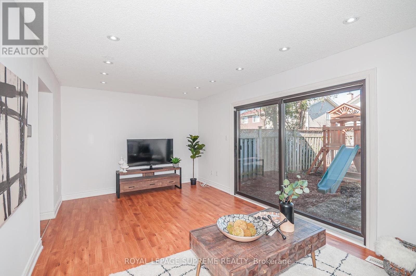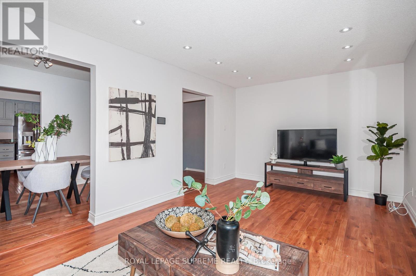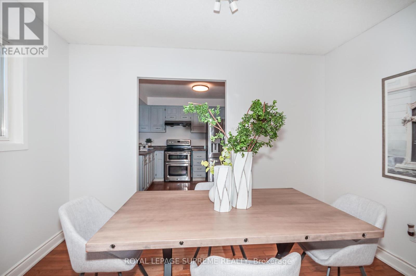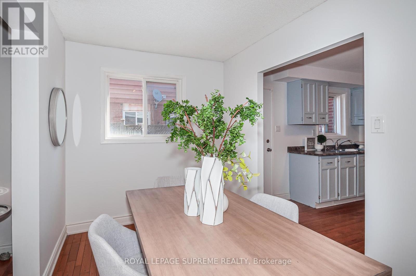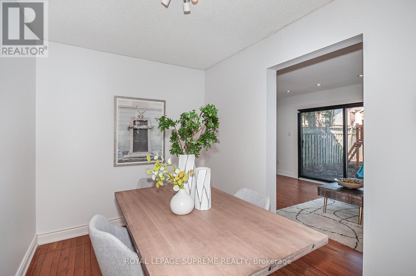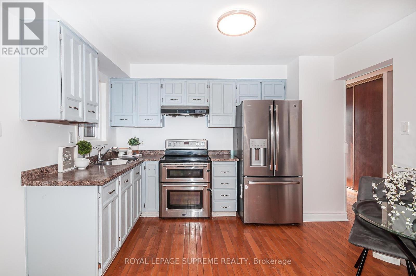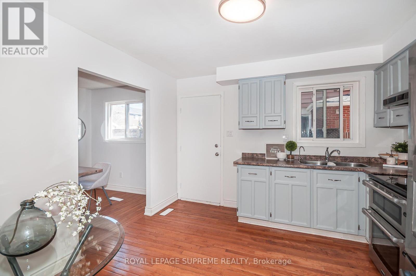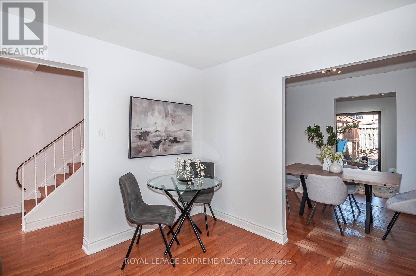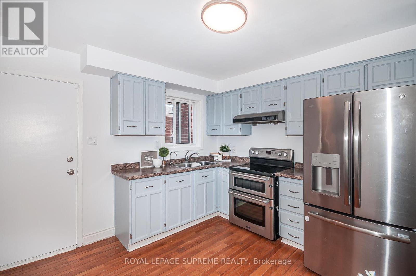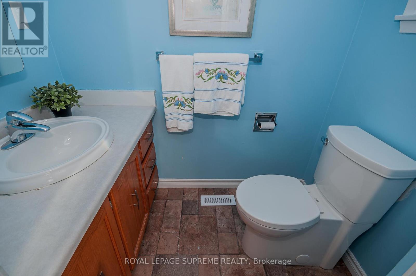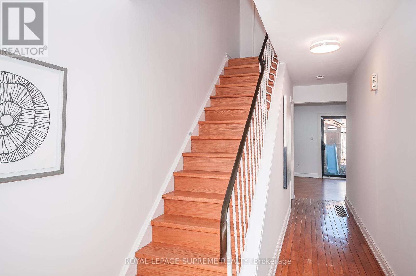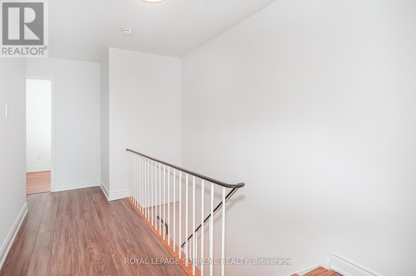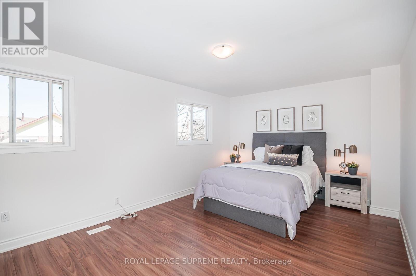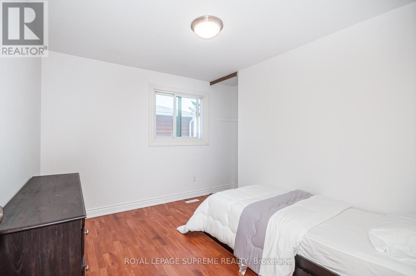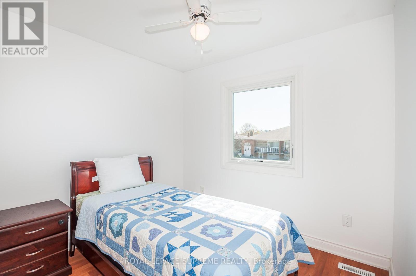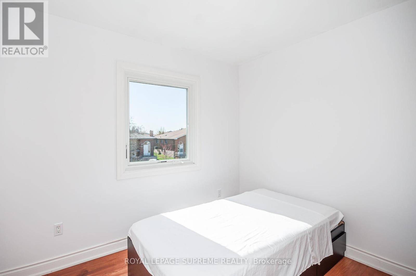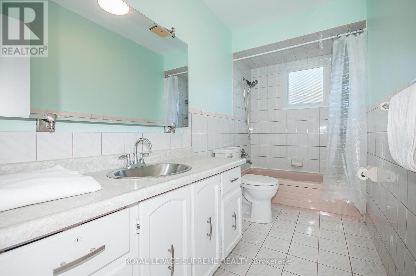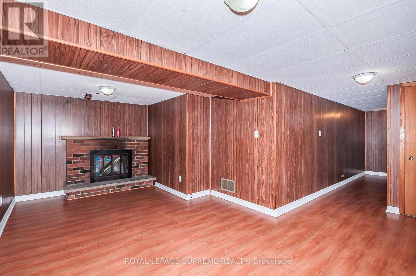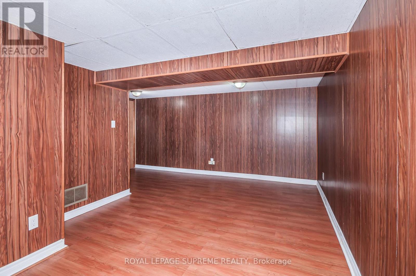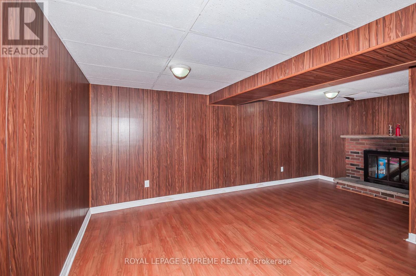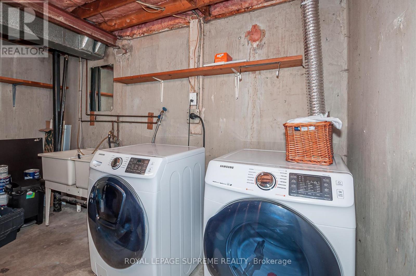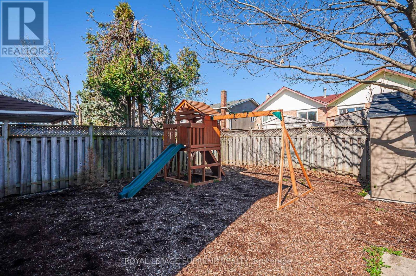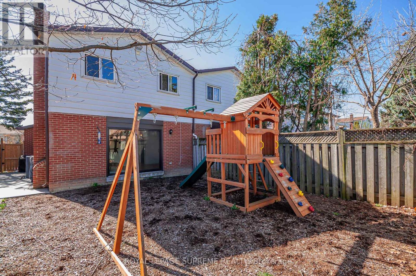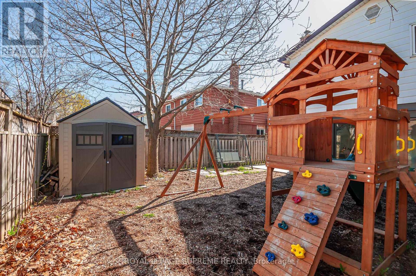4 Bedroom
2 Bathroom
Central Air Conditioning
Forced Air
$849,900
Welcome to 64 Radford Road, a charming and beautifully maintained home in the vibrant city of Brampton. This delightful property offers a perfect blend of comfort and convenience, ideal for families seeking a peaceful neighborhood with easy access to city amenities. As you step inside, you're greeted by a warm and inviting living space that boasts plenty of natural light. The living room flows seamlessly into the dining area, making it perfect for entertaining guests or enjoying family meals. The kitchen features modern appliances, ample cabinet space, and a cozy breakfast nook, ideal for morning gatherings. This home offers Four spacious bedrooms, each with sufficient closet space and large windows that draw in the sunlight. Located in a friendly community, and just minutes away from local schools, parks, shopping centers, and public transit, making it an ideal spot for those looking to balance residential tranquility with urban accessibility. **** EXTRAS **** New Concrete in the front yard 2022; Windows and Doors 2022 (Transferrable Warranty); Roof 2023; Furnace & A/C 2020 (id:27910)
Property Details
|
MLS® Number
|
W8260348 |
|
Property Type
|
Single Family |
|
Community Name
|
Brampton North |
|
Amenities Near By
|
Hospital, Public Transit, Schools |
|
Community Features
|
Community Centre |
|
Parking Space Total
|
1 |
Building
|
Bathroom Total
|
2 |
|
Bedrooms Above Ground
|
4 |
|
Bedrooms Total
|
4 |
|
Basement Development
|
Finished |
|
Basement Type
|
N/a (finished) |
|
Construction Style Attachment
|
Semi-detached |
|
Cooling Type
|
Central Air Conditioning |
|
Exterior Finish
|
Brick, Vinyl Siding |
|
Heating Fuel
|
Natural Gas |
|
Heating Type
|
Forced Air |
|
Stories Total
|
2 |
|
Type
|
House |
Parking
Land
|
Acreage
|
No |
|
Land Amenities
|
Hospital, Public Transit, Schools |
|
Size Irregular
|
30 X 100 Ft |
|
Size Total Text
|
30 X 100 Ft |
Rooms
| Level |
Type |
Length |
Width |
Dimensions |
|
Second Level |
Bedroom |
5.07 m |
3.46 m |
5.07 m x 3.46 m |
|
Second Level |
Bedroom 2 |
3.35 m |
2.83 m |
3.35 m x 2.83 m |
|
Second Level |
Bedroom 3 |
2.74 m |
2.65 m |
2.74 m x 2.65 m |
|
Second Level |
Bedroom 4 |
2.96 m |
2.32 m |
2.96 m x 2.32 m |
|
Basement |
Recreational, Games Room |
5.4 m |
3.27 m |
5.4 m x 3.27 m |
|
Main Level |
Kitchen |
3.45 m |
3.45 m |
3.45 m x 3.45 m |
|
Main Level |
Dining Room |
2.3 m |
3.45 m |
2.3 m x 3.45 m |
|
Main Level |
Family Room |
3.31 m |
5.67 m |
3.31 m x 5.67 m |

