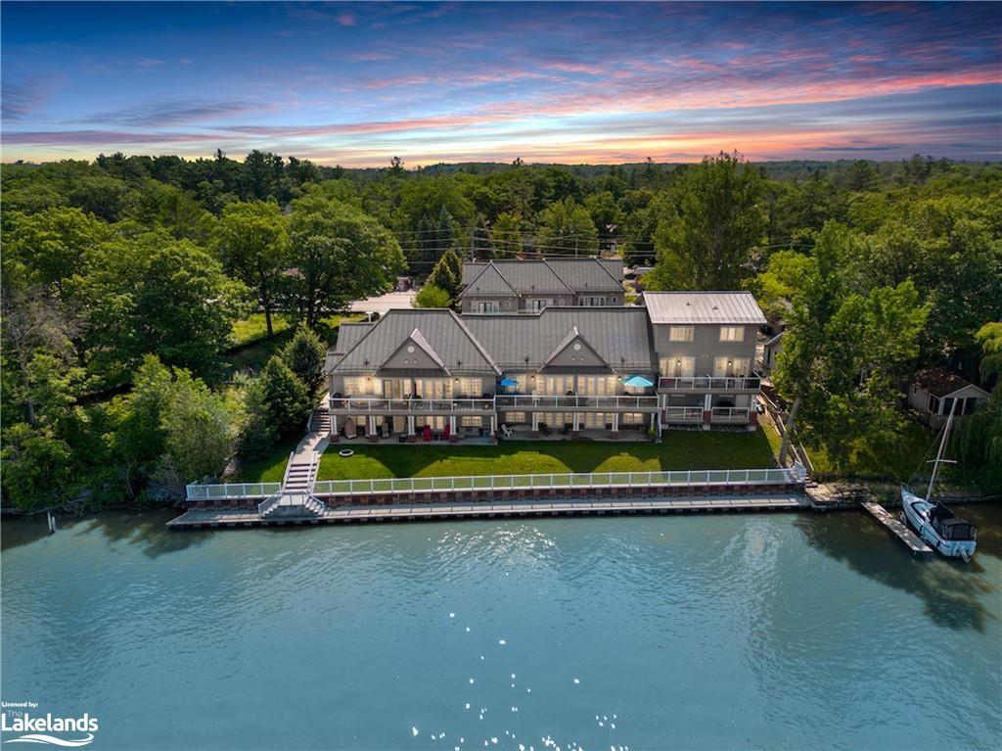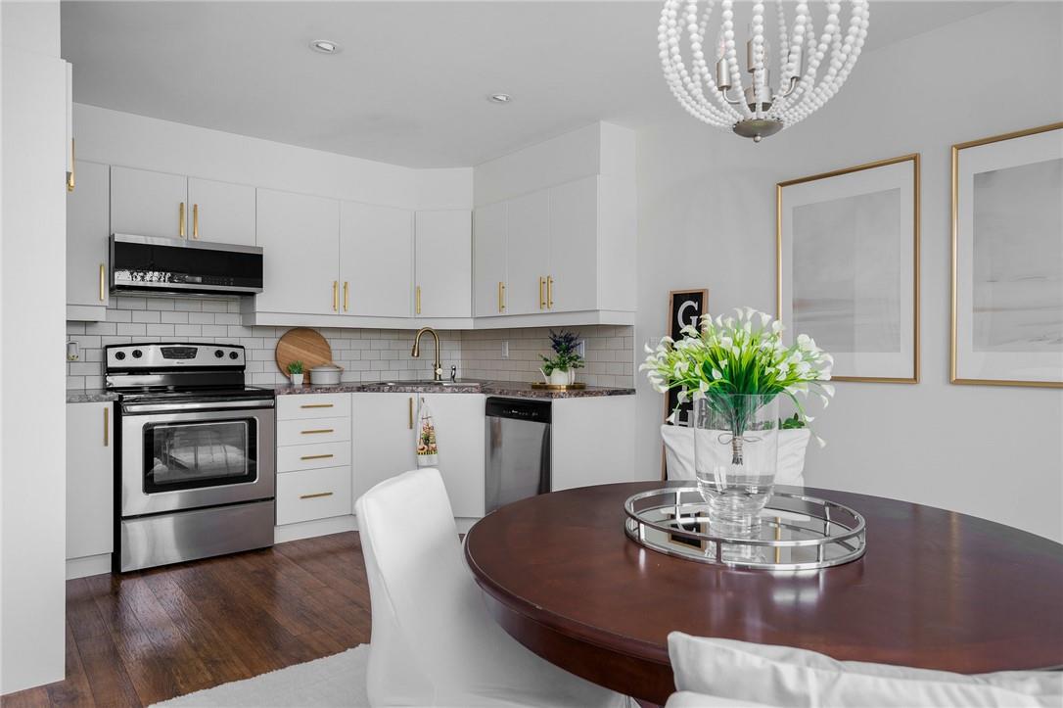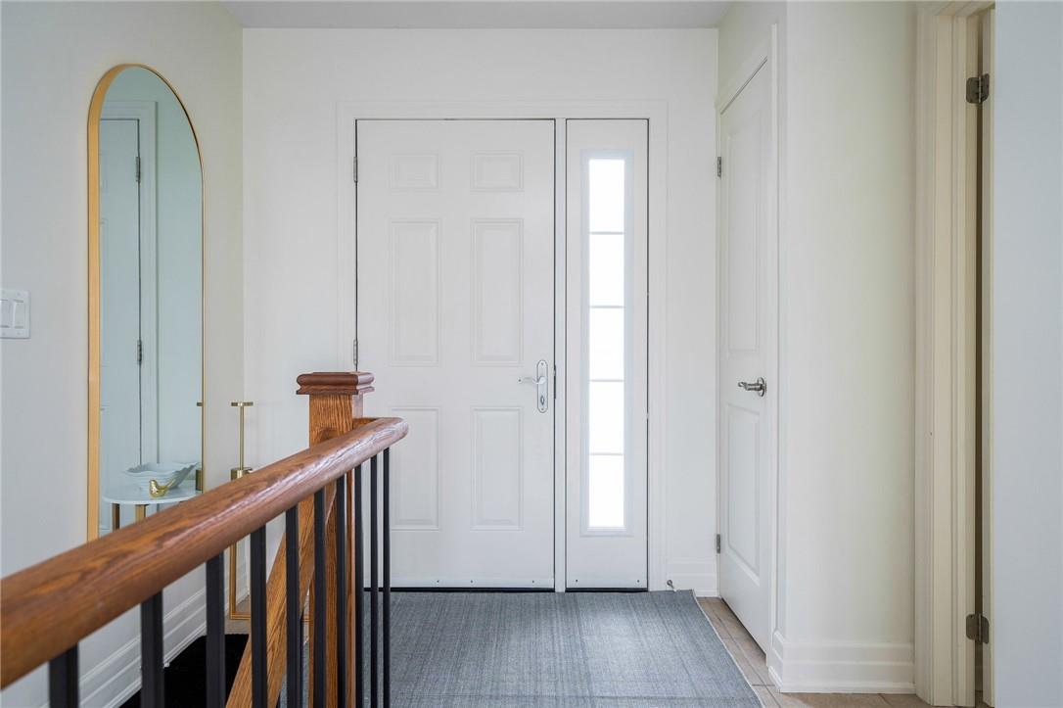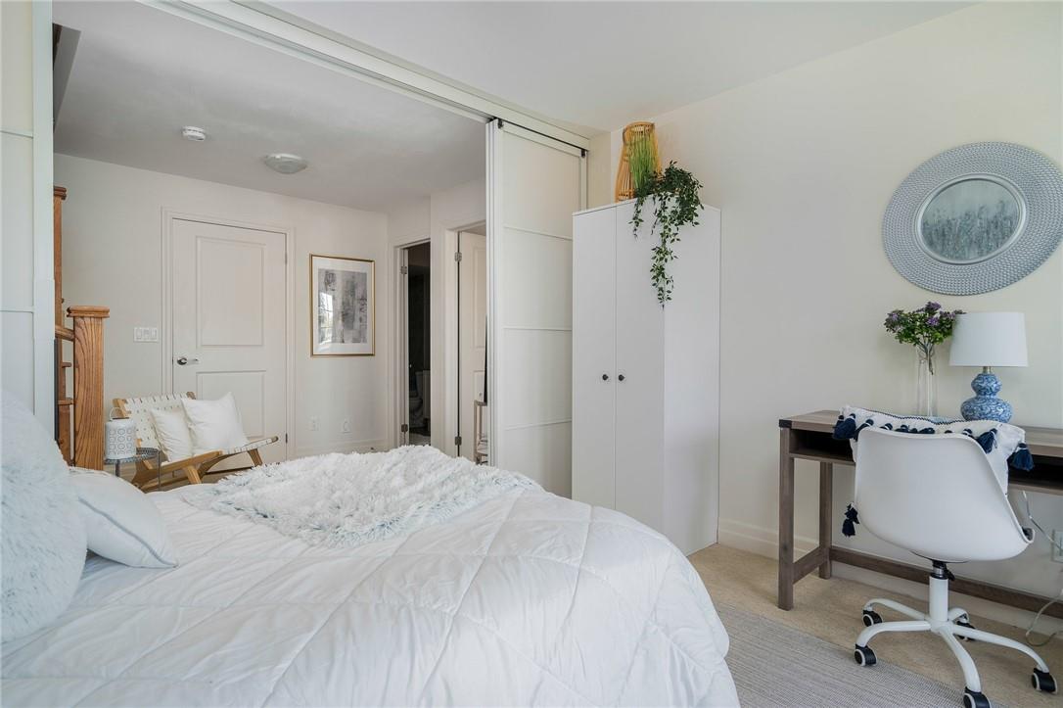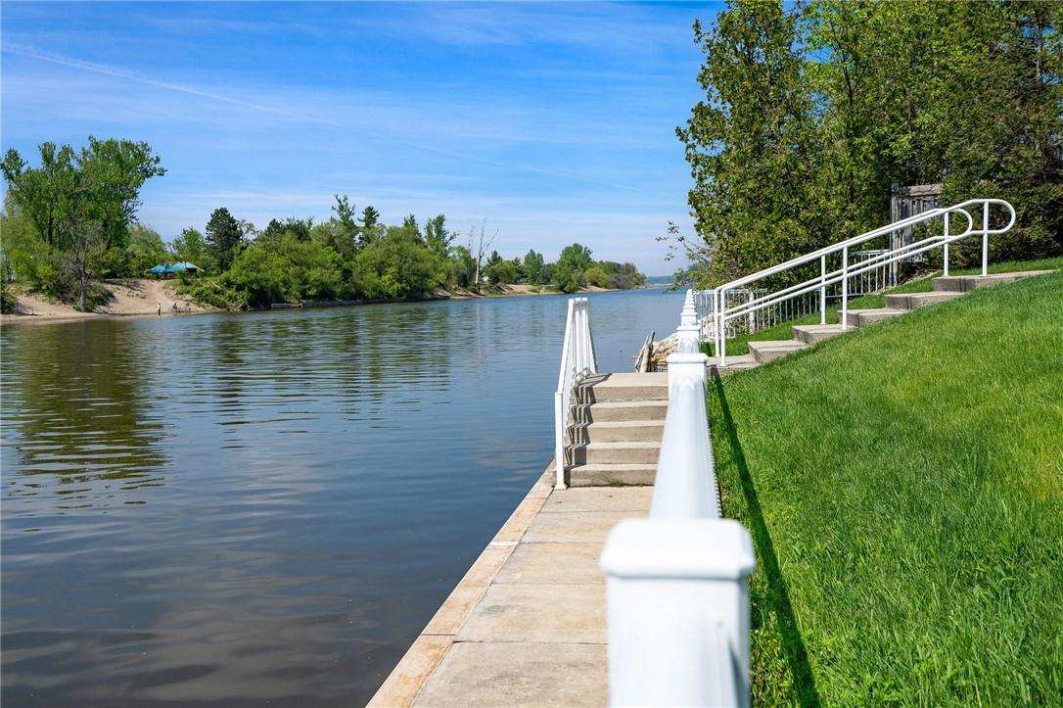3 Bedroom
2 Bathroom
1250 sqft
2 Level
Central Air Conditioning
Forced Air
Waterfront
$749,900Maintenance,
$559.09 Monthly
ATTENTION Investors/Retirees/Busy Execs! World-class water views from TWO 25-ft extra-deep river-side patios. Enjoy 15-ft of personal shorewall with (to be installed) private dock for your water toys. Stylish, light-filled ~1250 sq ft open concept living space w. 3 bedrooms sleeps 8. LOCATION!!! 5 min walk/paddle to Wasaga’s MOST popular Beach 1. Direct sunset views of Provincial Park. Quiet, upscale, gated community; majority owner occupied. GRANDFATHERED town zoning for RARE legal short term turnkey AirBnb. Successfully renting at $8K/summer month; $5K/winter month. Part of AirBnb ‘Amazing Views’ Collection. Major upgrades 2024 inc. shower + bedroom addition. Property investor complex recently converted/sold as individual condo units. Relax and let someone else do the work! Low maint fee covers ALL summer/winter exterior maintenance inc landscaping & snow removal for the ski crowd. 2 personal parking spots. Lots of storage space plus future large storage shed pre-approved by board. (id:27910)
Property Details
|
MLS® Number
|
H4195219 |
|
Property Type
|
Single Family |
|
Amenities Near By
|
Public Transit, Marina, Schools, Ski Area |
|
Equipment Type
|
None |
|
Features
|
Park Setting, Park/reserve, Conservation/green Belt, Beach, Balcony, Double Width Or More Driveway, Paved Driveway |
|
Parking Space Total
|
2 |
|
Rental Equipment Type
|
None |
|
View Type
|
View |
|
Water Front Type
|
Waterfront |
Building
|
Bathroom Total
|
2 |
|
Bedrooms Above Ground
|
1 |
|
Bedrooms Below Ground
|
2 |
|
Bedrooms Total
|
3 |
|
Appliances
|
Dishwasher, Dryer, Microwave, Refrigerator, Stove, Washer |
|
Architectural Style
|
2 Level |
|
Basement Development
|
Finished |
|
Basement Type
|
Full (finished) |
|
Construction Style Attachment
|
Attached |
|
Cooling Type
|
Central Air Conditioning |
|
Exterior Finish
|
Brick, Vinyl Siding |
|
Foundation Type
|
Poured Concrete |
|
Heating Fuel
|
Natural Gas |
|
Heating Type
|
Forced Air |
|
Stories Total
|
2 |
|
Size Exterior
|
1250 Sqft |
|
Size Interior
|
1250 Sqft |
|
Type
|
Row / Townhouse |
|
Utility Water
|
Municipal Water |
Parking
Land
|
Access Type
|
River Access |
|
Acreage
|
No |
|
Land Amenities
|
Public Transit, Marina, Schools, Ski Area |
|
Sewer
|
Municipal Sewage System |
|
Size Irregular
|
0 X 0 |
|
Size Total Text
|
0 X 0 |
|
Surface Water
|
Creek Or Stream |
|
Zoning Description
|
Residential |
Rooms
| Level |
Type |
Length |
Width |
Dimensions |
|
Basement |
5pc Bathroom |
|
|
Measurements not available |
|
Basement |
Cold Room |
|
|
Measurements not available |
|
Basement |
Laundry Room |
|
|
Measurements not available |
|
Basement |
Bedroom |
|
|
11' 3'' x 15' 5'' |
|
Basement |
Primary Bedroom |
|
|
11' 3'' x 15' 5'' |
|
Ground Level |
3pc Bathroom |
|
|
Measurements not available |
|
Ground Level |
Bedroom |
|
|
12' 3'' x 9' 3'' |
|
Ground Level |
Great Room |
|
|
13' 0'' x 12' 1'' |
|
Ground Level |
Dining Room |
|
|
9' 10'' x 12' 0'' |
|
Ground Level |
Eat In Kitchen |
|
|
12' 3'' x 6' 2'' |

