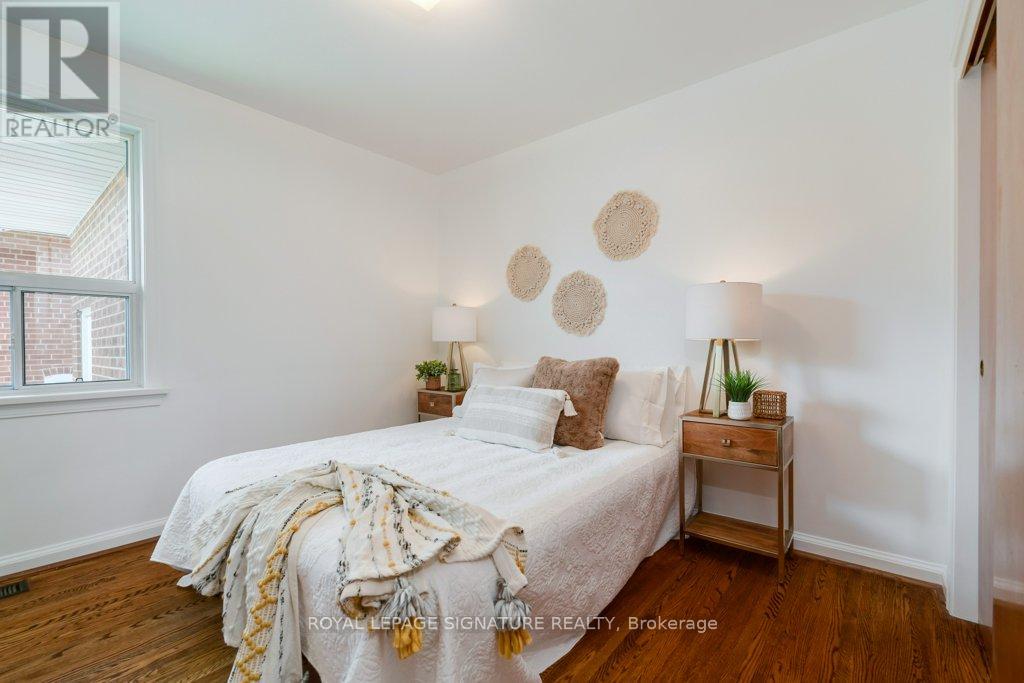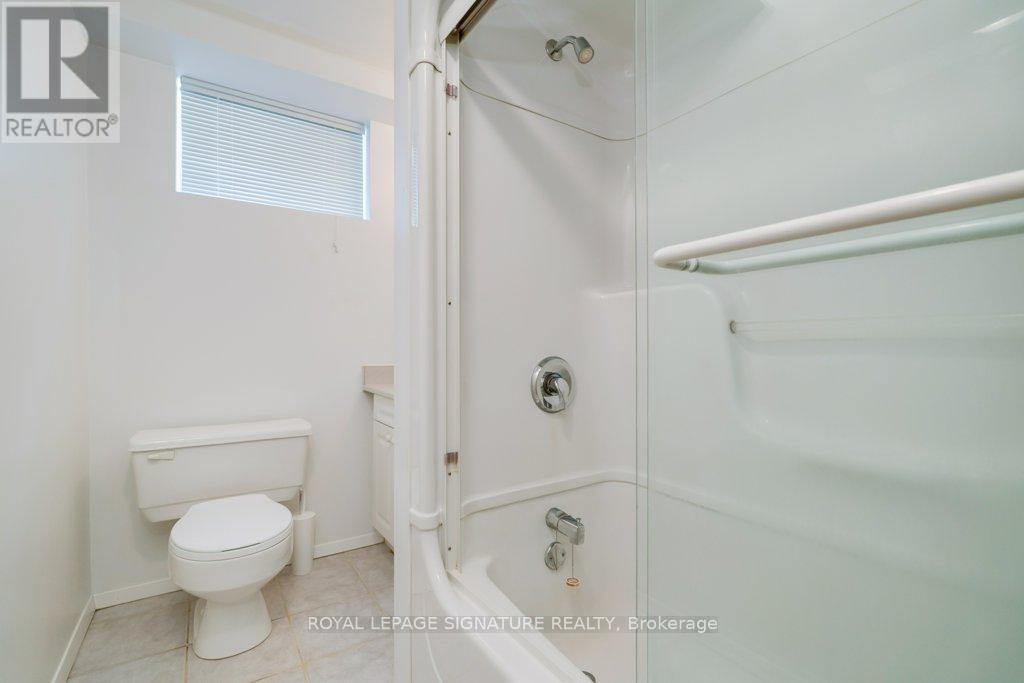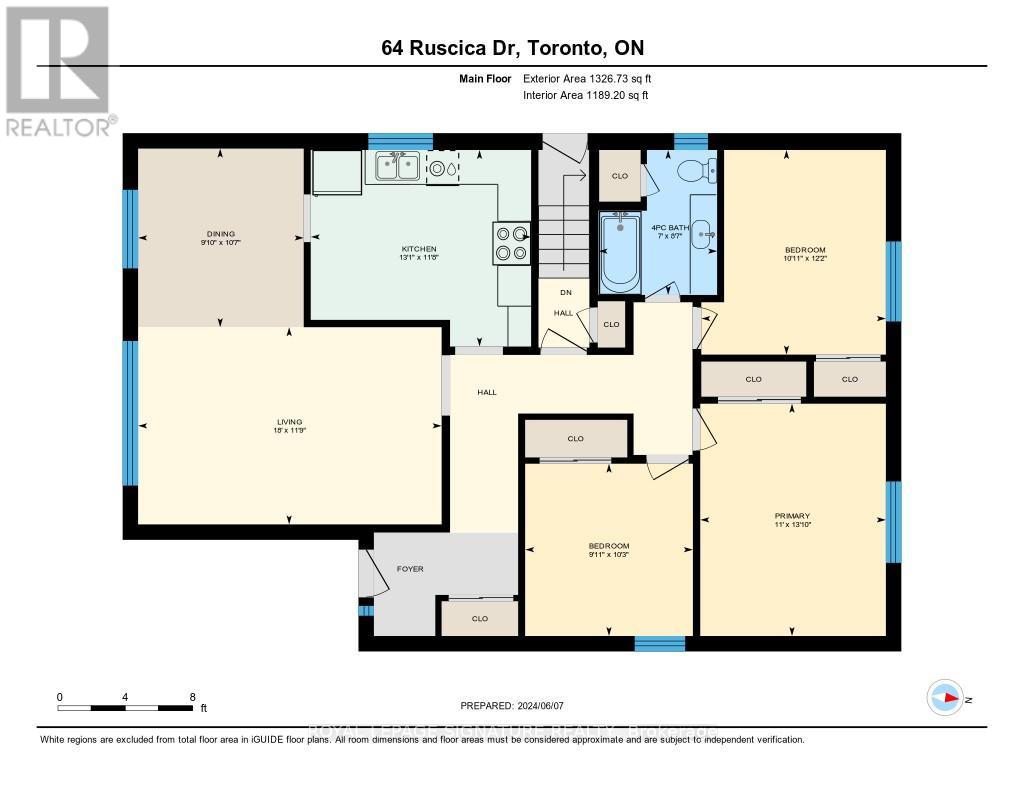64 Ruscica Drive Toronto, Ontario M4A 1R4
6 Bedroom
2 Bathroom
Raised Bungalow
Central Air Conditioning
Forced Air
$1,649,000
Raise the Family in this Big 3 BR Raised Bungalow on a High Demand Street. Great Backyard for Family Gatherings. Beautifully maintained home. Bright Walkout Lower Level with full 2+1 BR Inlaw Suite. **High Above Ground Windows in Lower Level** Double Driveway. 2 Rear Patios. Roof aprx 7 yrs. Local Conservation area, Library, Parks & Tennis Courts. Minutes from the DVP & the upcoming LRT. Great Big Box Shopping close by. Quiet Neighbourhood 15 min to Downtown. It's a Gem !! ** Public Open House Sat/Sun 2-4 pm** **** EXTRAS **** 2 Fridges, 2 Stoves, B/I DW, All Light Fixtures, All Window Coverings, Hot Water Tank Owned. (id:27910)
Open House
This property has open houses!
June
23
Sunday
Starts at:
2:00 pm
Ends at:4:00 pm
Property Details
| MLS® Number | C8430678 |
| Property Type | Single Family |
| Community Name | Victoria Village |
| Amenities Near By | Public Transit, Schools |
| Features | Conservation/green Belt, In-law Suite |
| Parking Space Total | 5 |
Building
| Bathroom Total | 2 |
| Bedrooms Above Ground | 3 |
| Bedrooms Below Ground | 3 |
| Bedrooms Total | 6 |
| Architectural Style | Raised Bungalow |
| Basement Development | Finished |
| Basement Features | Walk Out |
| Basement Type | N/a (finished) |
| Construction Style Attachment | Detached |
| Cooling Type | Central Air Conditioning |
| Exterior Finish | Brick, Stone |
| Foundation Type | Block |
| Heating Fuel | Natural Gas |
| Heating Type | Forced Air |
| Stories Total | 1 |
| Type | House |
| Utility Water | Municipal Water |
Parking
| Attached Garage |
Land
| Acreage | No |
| Land Amenities | Public Transit, Schools |
| Sewer | Sanitary Sewer |
| Size Irregular | 50 X 130 Ft |
| Size Total Text | 50 X 130 Ft |
Rooms
| Level | Type | Length | Width | Dimensions |
|---|---|---|---|---|
| Lower Level | Bedroom 5 | 3.47 m | 4 m | 3.47 m x 4 m |
| Lower Level | Bedroom | 4.01 m | 13 m | 4.01 m x 13 m |
| Lower Level | Kitchen | 4.86 m | 3.12 m | 4.86 m x 3.12 m |
| Lower Level | Recreational, Games Room | 5.86 m | 4.12 m | 5.86 m x 4.12 m |
| Lower Level | Bedroom 4 | 3.63 m | 3.19 m | 3.63 m x 3.19 m |
| Main Level | Foyer | 2.6 m | 1.8 m | 2.6 m x 1.8 m |
| Main Level | Living Room | 5.49 m | 3.57 m | 5.49 m x 3.57 m |
| Main Level | Dining Room | 3.23 m | 3 m | 3.23 m x 3 m |
| Main Level | Kitchen | 3.99 m | 3.56 m | 3.99 m x 3.56 m |
| Main Level | Primary Bedroom | 4.2 m | 3.36 m | 4.2 m x 3.36 m |
| Main Level | Bedroom 2 | 3.7 m | 3.34 m | 3.7 m x 3.34 m |
| Main Level | Bedroom 3 | 3.12 m | 3.04 m | 3.12 m x 3.04 m |



























