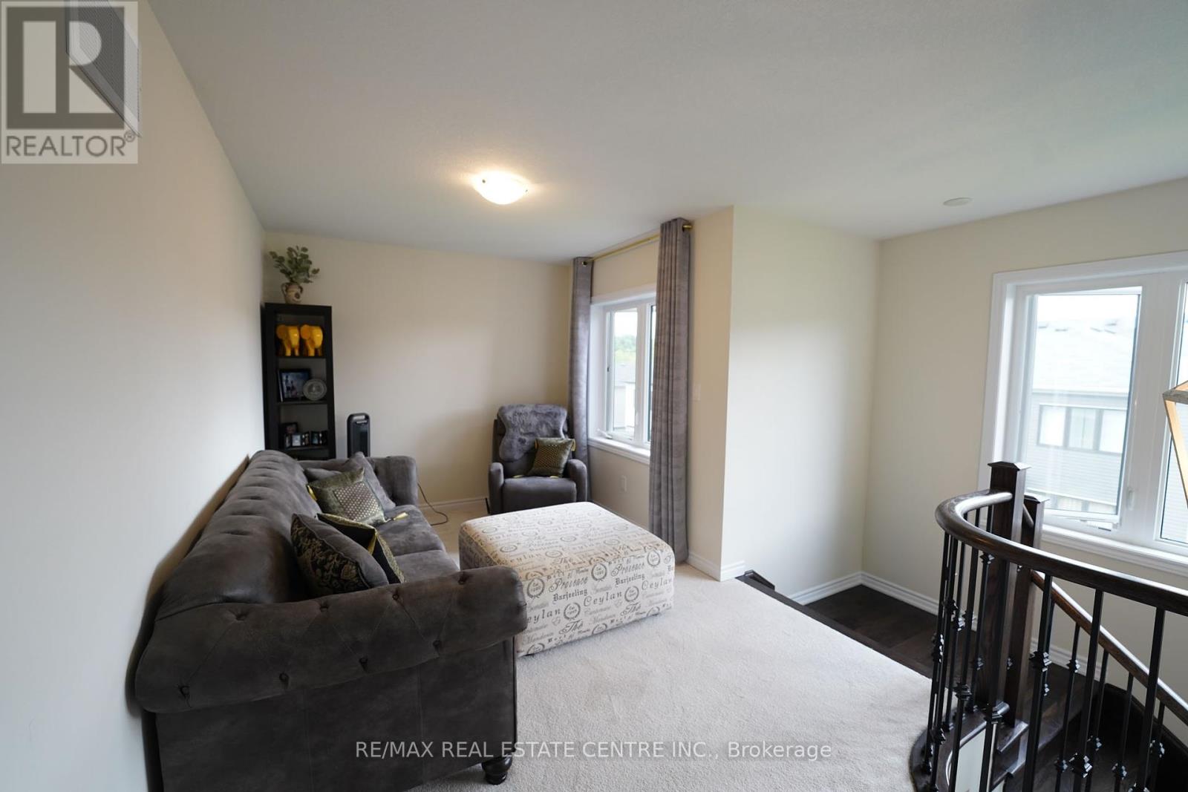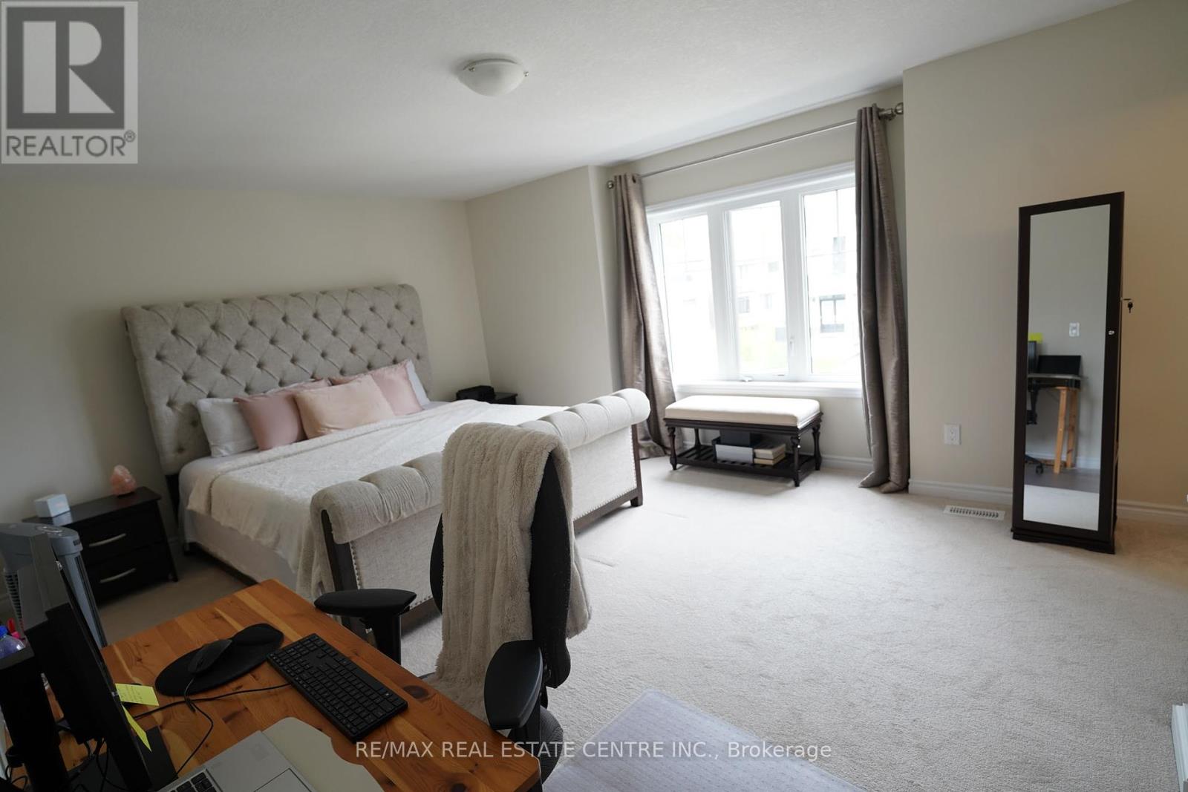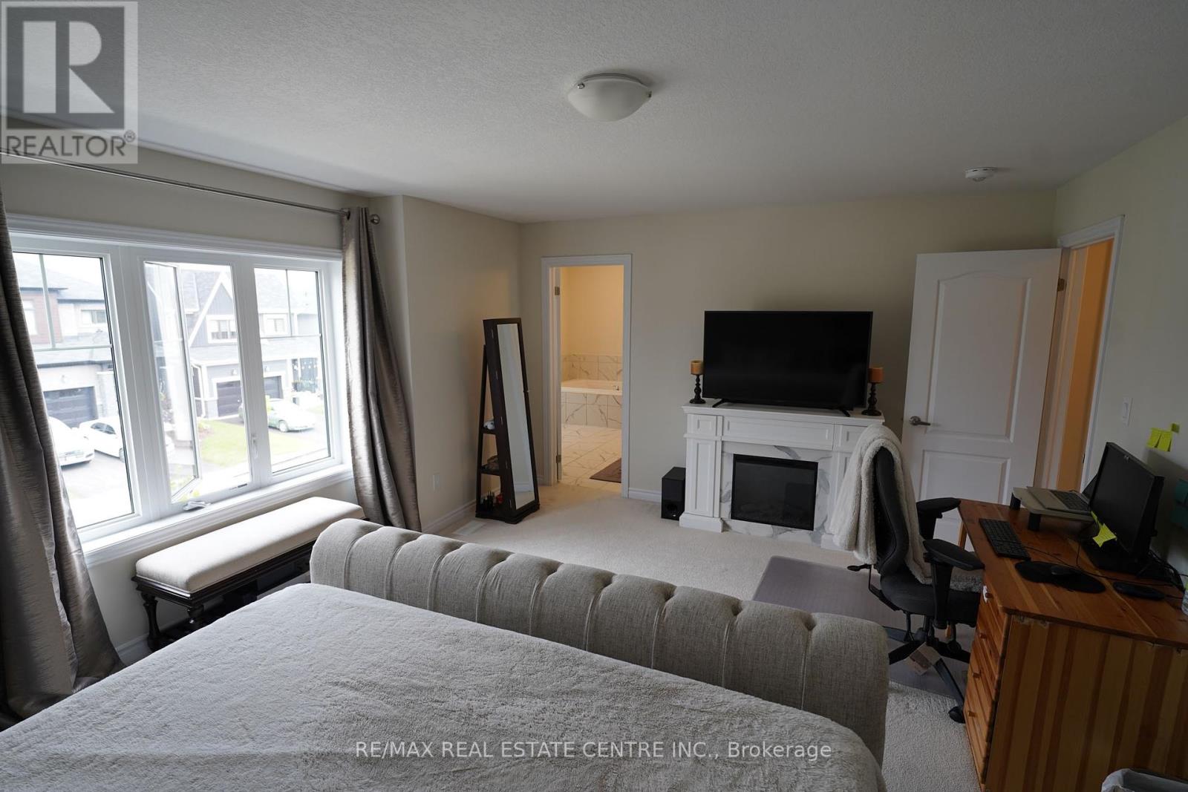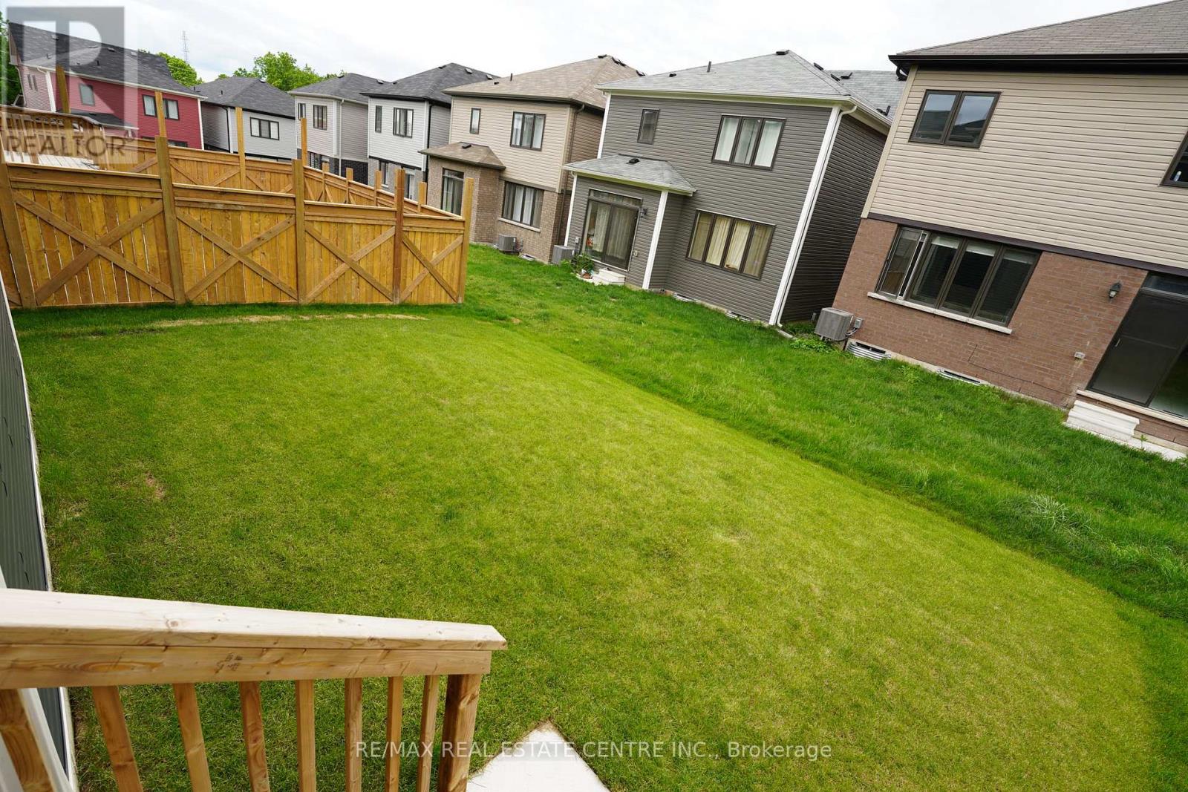4 Bedroom
4 Bathroom
Fireplace
Central Air Conditioning
Forced Air
$3,250 Monthly
Absolutely Gorgeous And Built By Empire Avlon-4 BR & 4 Bath Detached Home for Lease In A Prestigious And Convenient Location. Fully modern trend setting Home Boasting Over 2650 Sq. Ft. Fantastic Layout. 9 Ft Ceiling On Main & 2nd Floor. Large Breakfast Area with W/Out to Backyard, Breakfast Bar With Quartz Counter top, Stainless Steel Appliances. 4 Large Bedrooms With Lots Of Natural Light. The Primary Bedroom Features Walk-In Closet And Huge 5 PC Ensuite, 2nd & 3rd Bedrooms Have Big Closets With Jack & Jill Bathroom. 4th Bedroom Has Its Own Private 4 Peice Ensuite And Walk-In Closet. Family Friendly Neighborhood With Amenities Like Park, Riverside Trail, Shopping, Grocery Stores, Schools And HWY. **** EXTRAS **** 2nd Floor Laundry, 2 Car Garage in Addition to 2 Parking On the Driveway. Gas Fireplace, WIFI Enabled G. Door Opener. The Landlord Reserve The Right To Access And Finish The Basement During The Tenancy For His Personal Or Other Purpose Use. (id:27910)
Property Details
|
MLS® Number
|
X8428084 |
|
Property Type
|
Single Family |
|
Community Name
|
Haldimand |
|
Amenities Near By
|
Park, Place Of Worship, Schools |
|
Community Features
|
Community Centre, School Bus |
|
Parking Space Total
|
4 |
Building
|
Bathroom Total
|
4 |
|
Bedrooms Above Ground
|
4 |
|
Bedrooms Total
|
4 |
|
Appliances
|
Garage Door Opener Remote(s), Dishwasher, Dryer, Refrigerator, Stove, Washer, Window Coverings |
|
Basement Development
|
Unfinished |
|
Basement Type
|
N/a (unfinished) |
|
Construction Style Attachment
|
Detached |
|
Cooling Type
|
Central Air Conditioning |
|
Exterior Finish
|
Vinyl Siding |
|
Fireplace Present
|
Yes |
|
Foundation Type
|
Poured Concrete |
|
Heating Fuel
|
Natural Gas |
|
Heating Type
|
Forced Air |
|
Stories Total
|
2 |
|
Type
|
House |
|
Utility Water
|
Municipal Water |
Parking
Land
|
Acreage
|
No |
|
Land Amenities
|
Park, Place Of Worship, Schools |
|
Sewer
|
Sanitary Sewer |
|
Size Irregular
|
38.15 X 92.08 Ft |
|
Size Total Text
|
38.15 X 92.08 Ft|under 1/2 Acre |
|
Surface Water
|
River/stream |
Rooms
| Level |
Type |
Length |
Width |
Dimensions |
|
Second Level |
Family Room |
3.84 m |
2.74 m |
3.84 m x 2.74 m |
|
Second Level |
Primary Bedroom |
5.48 m |
3.96 m |
5.48 m x 3.96 m |
|
Second Level |
Bedroom 2 |
3.23 m |
3.2 m |
3.23 m x 3.2 m |
|
Second Level |
Bedroom 3 |
3.23 m |
3.04 m |
3.23 m x 3.04 m |
|
Second Level |
Bedroom 4 |
4.2 m |
3.04 m |
4.2 m x 3.04 m |
|
Main Level |
Dining Room |
4.45 m |
3.53 m |
4.45 m x 3.53 m |
|
Main Level |
Great Room |
5.6 m |
3.96 m |
5.6 m x 3.96 m |
|
Main Level |
Kitchen |
4.4 m |
2.62 m |
4.4 m x 2.62 m |
|
Main Level |
Eating Area |
3.84 m |
3.23 m |
3.84 m x 3.23 m |
Utilities





































