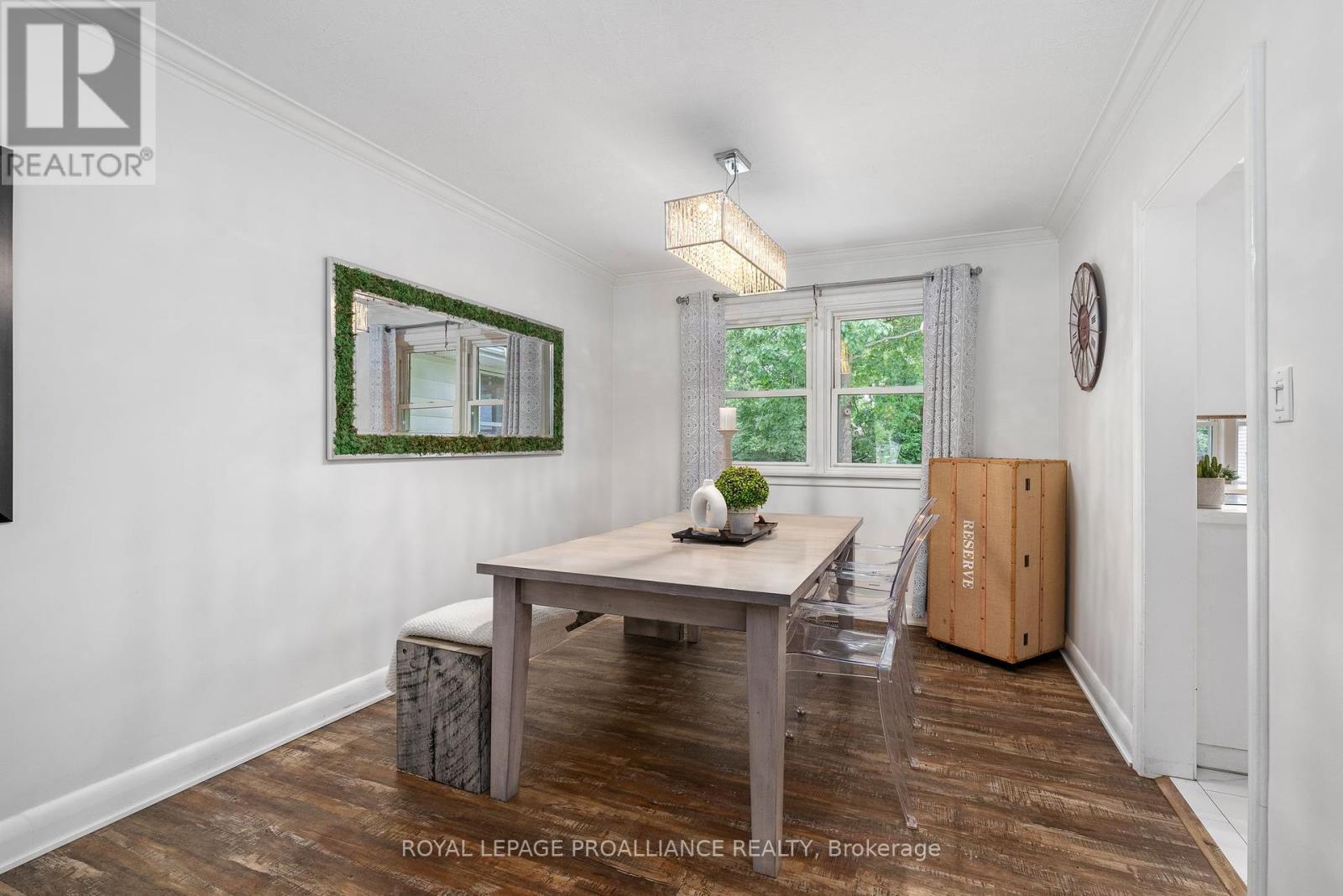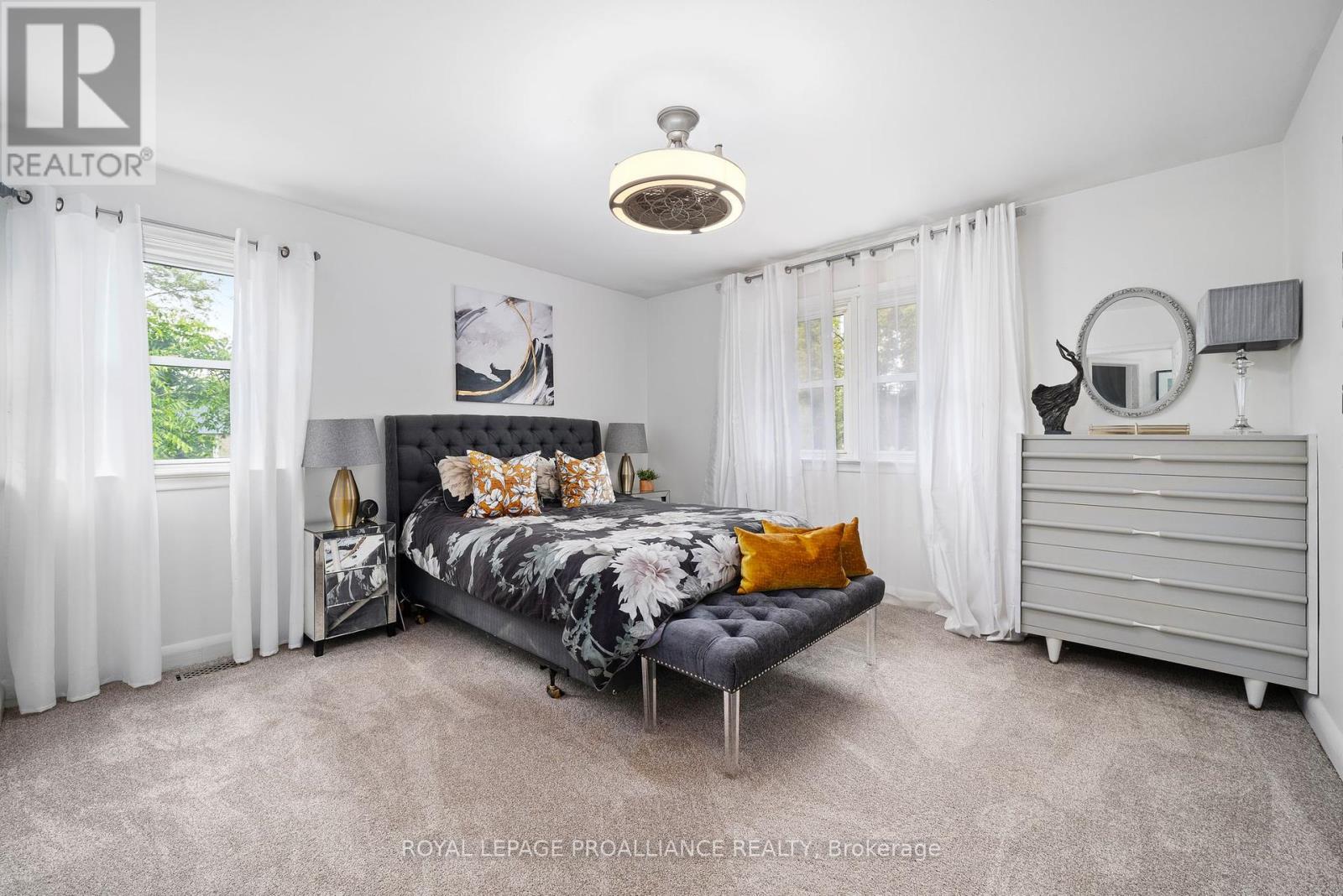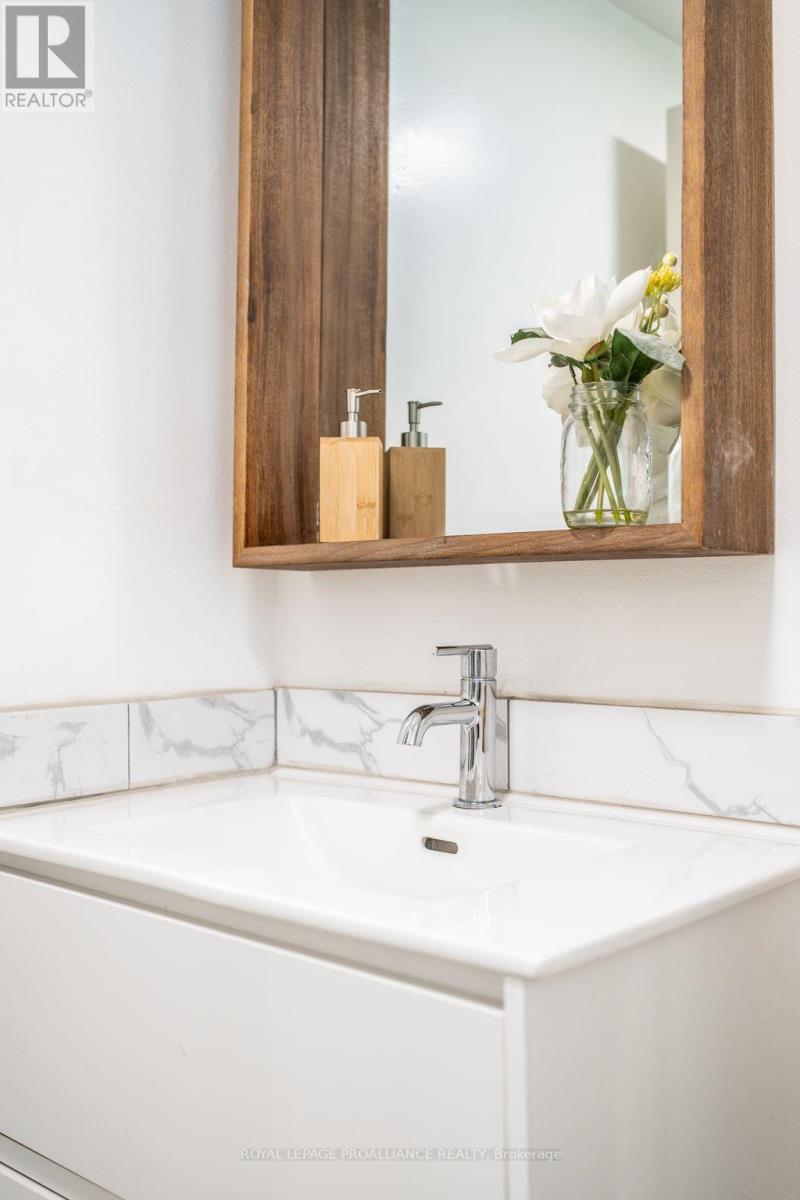4 Bedroom
2 Bathroom
Fireplace
Central Air Conditioning
Forced Air
Landscaped
$649,900
Welcome to this charming 4-level split family home, offering 2234 total square feet of living space on a sought-after tree-lined street in Belleville, Ontarios West End. This home features 3 bedrooms plus an office/den, 2 bathrooms, and a finished basement perfect for a teen pod. Inside, you will find new flooring throughout, a cozy fireplace, and an updated eat-in kitchen with new appliances. The large, fenced lot includes a tire swing, a new covered deck with a hot tub for entertaining, a 580 square foot detached workshop, and a second garage with tiny home potential. Located in a family-friendly neighbourhood where kids can walk to school, this home is close to transit, highways, beaches, and parks. It blends modern upgrades with a warm, inviting atmosphere ideal for creating lasting family memories. There are too many upgrades to mention here - ask for the feature sheet! Don't miss out on this perfect location in Belleville. (id:27910)
Open House
This property has open houses!
Starts at:
11:00 am
Ends at:
12:30 pm
Property Details
|
MLS® Number
|
X8433872 |
|
Property Type
|
Single Family |
|
Amenities Near By
|
Park, Place Of Worship, Hospital, Marina |
|
Features
|
Level, Sump Pump |
|
Parking Space Total
|
5 |
Building
|
Bathroom Total
|
2 |
|
Bedrooms Above Ground
|
3 |
|
Bedrooms Below Ground
|
1 |
|
Bedrooms Total
|
4 |
|
Appliances
|
Hot Tub, Garage Door Opener Remote(s), Dishwasher, Dryer, Garage Door Opener, Refrigerator, Stove, Washer, Window Coverings |
|
Basement Development
|
Partially Finished |
|
Basement Type
|
Full (partially Finished) |
|
Construction Style Attachment
|
Detached |
|
Construction Style Split Level
|
Sidesplit |
|
Cooling Type
|
Central Air Conditioning |
|
Exterior Finish
|
Brick, Stone |
|
Fireplace Present
|
Yes |
|
Fireplace Total
|
1 |
|
Foundation Type
|
Concrete |
|
Heating Fuel
|
Natural Gas |
|
Heating Type
|
Forced Air |
|
Type
|
House |
|
Utility Water
|
Municipal Water |
Parking
Land
|
Acreage
|
No |
|
Land Amenities
|
Park, Place Of Worship, Hospital, Marina |
|
Landscape Features
|
Landscaped |
|
Sewer
|
Sanitary Sewer |
|
Size Irregular
|
88.8 X 163.34 Ft |
|
Size Total Text
|
88.8 X 163.34 Ft|under 1/2 Acre |
Rooms
| Level |
Type |
Length |
Width |
Dimensions |
|
Second Level |
Bedroom |
3.56 m |
3.05 m |
3.56 m x 3.05 m |
|
Second Level |
Bathroom |
2.96 m |
1.71 m |
2.96 m x 1.71 m |
|
Second Level |
Family Room |
3.14 m |
2.96 m |
3.14 m x 2.96 m |
|
Basement |
Office |
3.12 m |
3.71 m |
3.12 m x 3.71 m |
|
Basement |
Study |
1.85 m |
1.81 m |
1.85 m x 1.81 m |
|
Main Level |
Eating Area |
3.22 m |
2.8 m |
3.22 m x 2.8 m |
|
Main Level |
Dining Room |
2.99 m |
3.3 m |
2.99 m x 3.3 m |
|
Main Level |
Living Room |
6.2 m |
4.1 m |
6.2 m x 4.1 m |
|
Main Level |
Bedroom |
2.54 m |
3.07 m |
2.54 m x 3.07 m |
|
Main Level |
Bedroom |
4.02 m |
3.9 m |
4.02 m x 3.9 m |
|
Main Level |
Kitchen |
3.09 m |
4.13 m |
3.09 m x 4.13 m |
Utilities
|
Cable
|
Available |
|
Sewer
|
Installed |









































